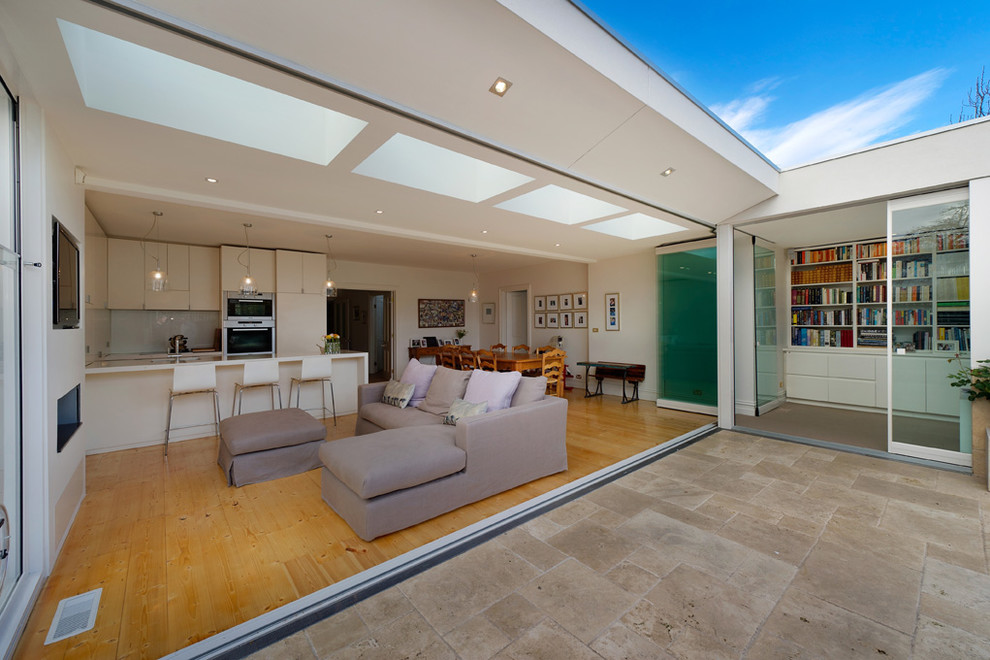
Albert Park Extension
Contemporary Living Room, Melbourne
This rear extension to a double fronted, weatherboard clad Victorian cottage features a frameless glass Operable facade which can be opened up and side stacked to connect the new interior living spaces with the newly landscaped courtyard. Polished Baltic pine floorboards sit at t he same level as new Travertine stone paving, separated by a stainless steel linear drainage grate.
Photo by Matthew Mallet

Skylight