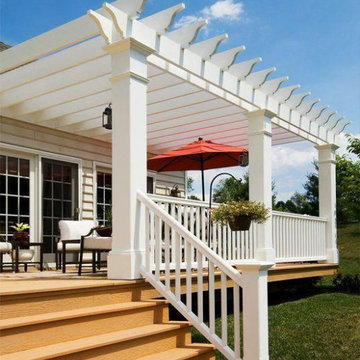All Railing Veranda with a Pergola Ideas and Designs
Refine by:
Budget
Sort by:Popular Today
1 - 20 of 93 photos
Item 1 of 3

This is an example of a medium sized traditional back screened wood railing veranda in Kansas City with a pergola.
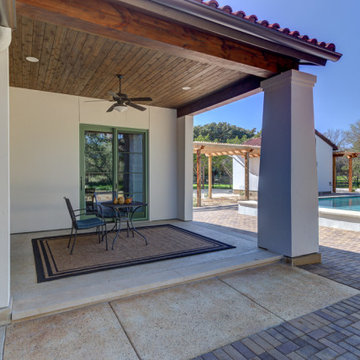
Design ideas for a medium sized mediterranean front wood railing veranda in Austin with a water feature, natural stone paving and a pergola.
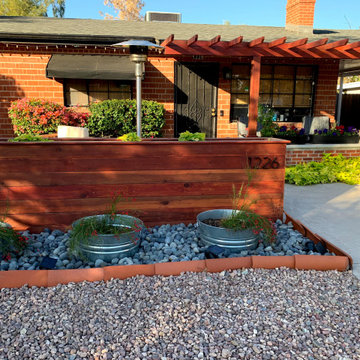
Extended flagstone walkway to a front yard patio with redwood planter wall, pale planters and mexican beach stone.
Large contemporary front wood railing veranda in Phoenix with a potted garden, natural stone paving and a pergola.
Large contemporary front wood railing veranda in Phoenix with a potted garden, natural stone paving and a pergola.
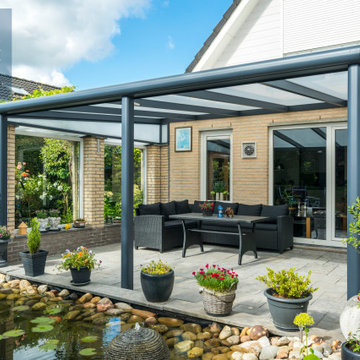
360DC are an official Deponti Dealer, and supply and install a range of specialist Aluminium Verandas and Glasshouses for gardens of distinction at great value and quality.
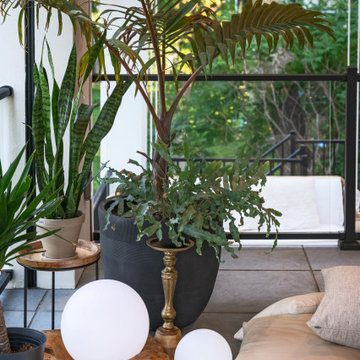
This is an example of a medium sized mediterranean back screened mixed railing veranda in Minneapolis with natural stone paving and a pergola.
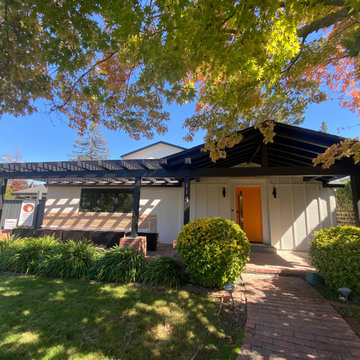
This is an example of a medium sized modern front wood railing veranda in San Francisco with brick paving and a pergola.
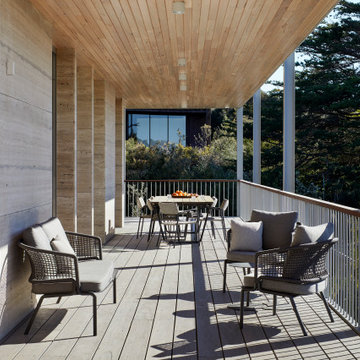
The travertine cladding and pale, natural-coloured windows and structure are sympathetic to the traditional local Sorrento limestone as well as melding harmoniously with the colours of the surrounding sand dunes and ti tree.
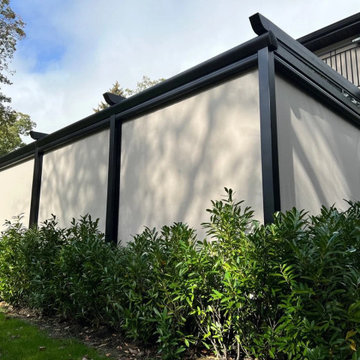
Design ideas for an expansive industrial front screened mixed railing veranda in New York with decking and a pergola.
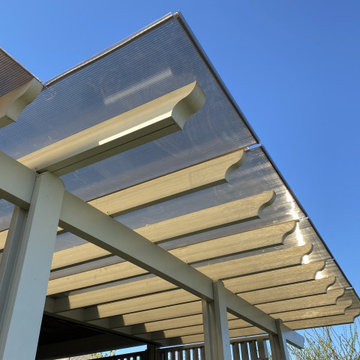
"Elitewood" Aluminum Rafter System with Polycarbonate Sheeting Topper
Photo of a modern back metal railing veranda in Austin with a pergola.
Photo of a modern back metal railing veranda in Austin with a pergola.
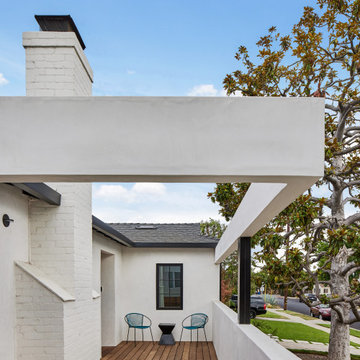
With front yard incline, this modern porch's entrance deck is semi-private from street
This is an example of a medium sized traditional front mixed railing veranda in Los Angeles with with columns, decking and a pergola.
This is an example of a medium sized traditional front mixed railing veranda in Los Angeles with with columns, decking and a pergola.
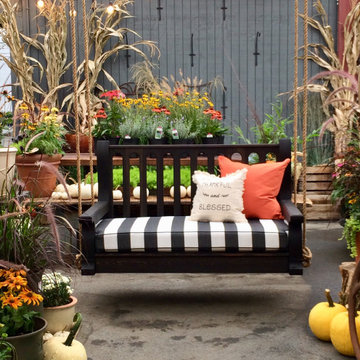
The Classic style Nostalgic Porch Swing in the Ebony stained finish. Cedar wood with natural manila ropes and Sunbrella fabric. And the perfect sofa-size providing comfort for your outdoor space.
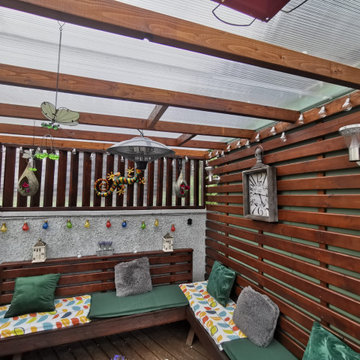
Pictured is a bespoke roofed pergola, constructed by BuildTech's carpenters and joiners.
Photo of a medium sized traditional back screened wood railing veranda in Other with decking and a pergola.
Photo of a medium sized traditional back screened wood railing veranda in Other with decking and a pergola.
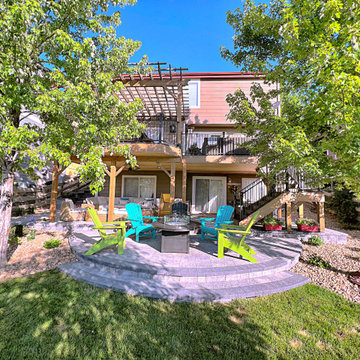
This upgraded deck gives this family a kitchen, dining area, and living space to enjoy the beautiful weather in Colorado.
Decking and stairs are made of composite decking by TimberTech Legacy in Tigerwood color. The picture frame color (boarder) is Expresso.
The pergola chosen is a custom Cedar timber pergola in Hawthorne stain. RDI Excalibur railings in satin black give the deck a very contemporary feel. Archadeck also used an under-deck drainage system system including troughs, gutter, and sealed seams to keep rain, spills, and snowmelt from dripping trough to lower patio.
The patio was added to give this family another "room" to enjoy time together including an air hocky outdoor table and firepit area. The patio pavers are Belgard Hardscapes interlocking concrete pavers in Slate & Stone. Paver color is Rio with the boarder in Rio Catalina slate & charcoal bullnose.
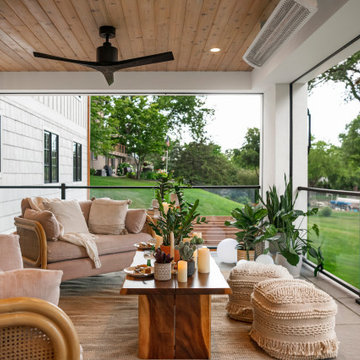
Photo of a medium sized mediterranean back screened mixed railing veranda in Minneapolis with natural stone paving and a pergola.
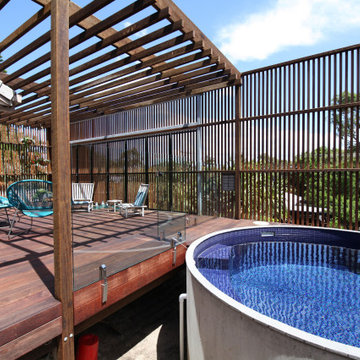
A generous 4 metre wide deck was added to the front of the house creating an outdoor living room. The custom made screen can be opened out but can also be kept closed for privacy from passers by on the street. The concrete plunge pool is a welcome addition for hot summer days.
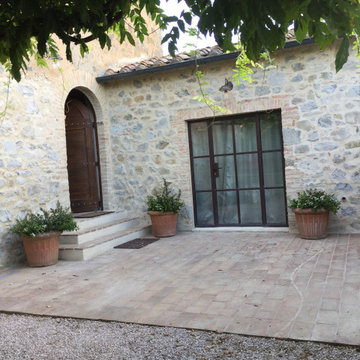
Abbiamo riportato il chiostro di questo Podere agli antichi fasti.
I precedenti proprietari l'avevano adibito a cucinotto in veranda ad uso turistico.
Ora l'ingresso principale è ben evidenziato dal portoncino in legno. Mentre la grande vetrata in corten e vetro dà l'accesso ad dependance del Podere, un piccolo appartamento ad uso foresteria. Abbiamo realizzato una pergola in ferro corten per permettere al glicine di creare un cortile ombreggiato. La pavimentazione è per metà in cotto fatto a mano dalle fornaci locali (SI) e l'altra parte in breccino grigio. I vasi di terra cotta sono d'artigianato locale.
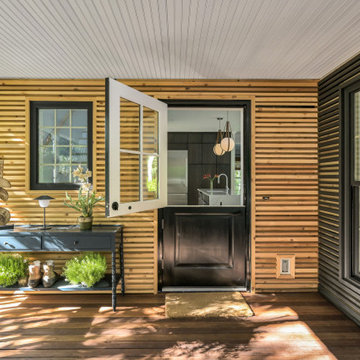
House in Sag Harbor, NY, got a facelift at the front and back entrance and a new look at the interior.
Design ideas for a medium sized modern front screened wood railing veranda in New York with decking and a pergola.
Design ideas for a medium sized modern front screened wood railing veranda in New York with decking and a pergola.
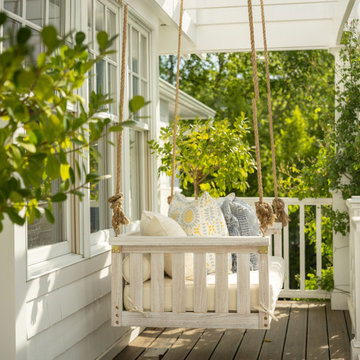
Inspiration for a large nautical front mixed railing veranda in Other with with columns and a pergola.
All Railing Veranda with a Pergola Ideas and Designs
1

