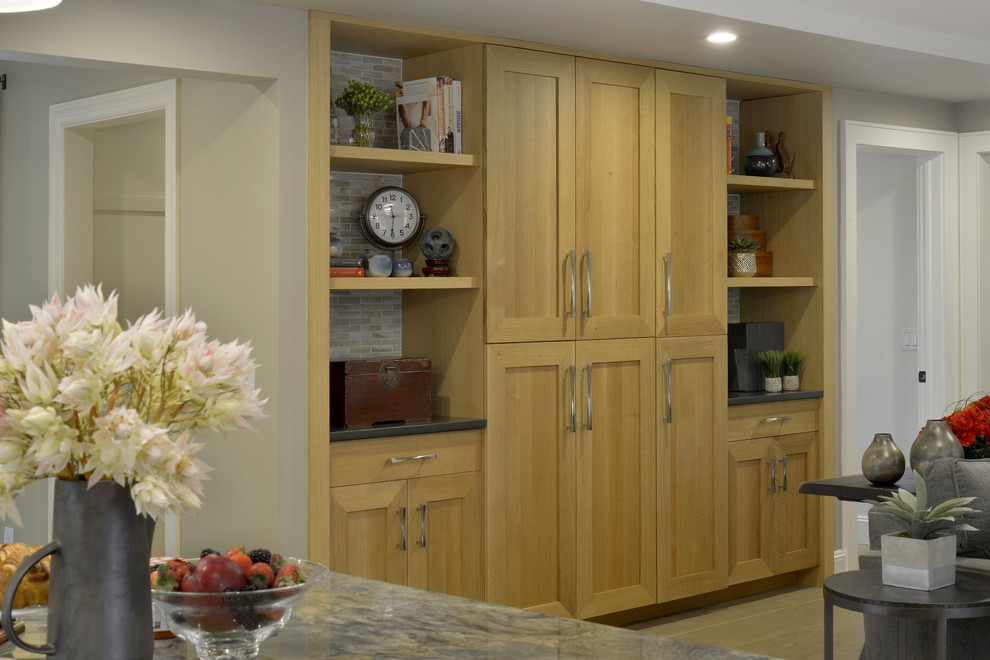
An Inviting, Family-Friendly Kitchen & Living Space
Transitional Kitchen, New York
Natural elements are incorporated in a fresh transitional style in details such as quarter sawn white oak cabinetry with mitered cabinet doors. An abundance of creative storage helps this busy family keep things organized and tidy. A version of the glass mosaic backsplash used in the kitchen is used in the built-ins next to the home office.
Photo: Peter Krupenye

Everything