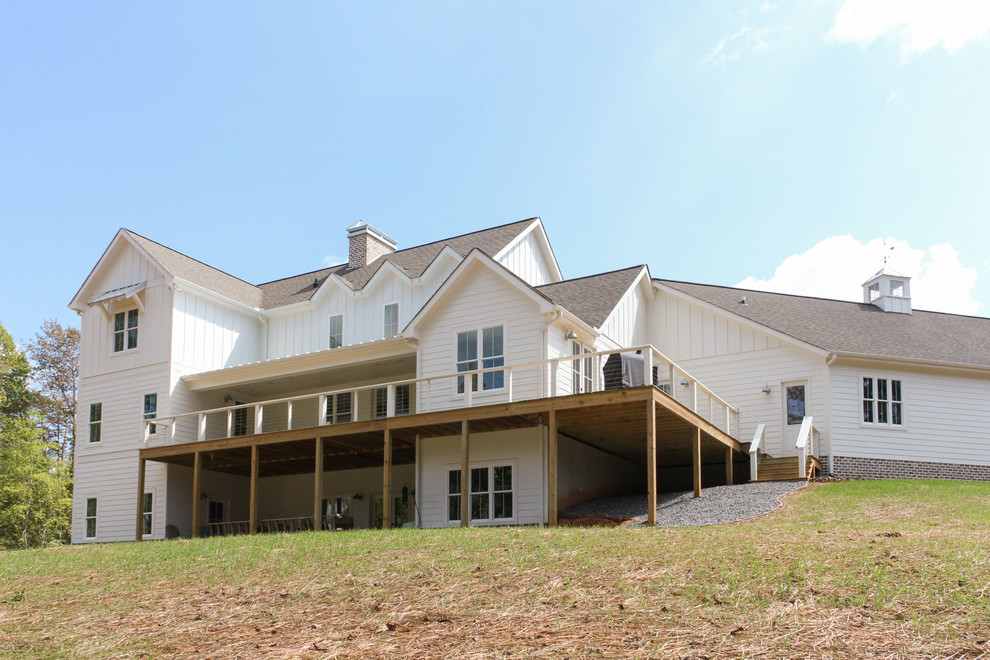
Architectural Designs Farmhouse Plan 62544DJ Client-Built in North Carolina
Country House Exterior
Our client built an expanded version of Architectural Designs Modern Farmhouse Plan 62544DJ in North Carolina with the garage door arrangement "flipped" with the 2-car portion appearing to the left of the 1-car portion.
Ready when you are! Where do YOU want to build?
Specs-at-a-glance
4 beds
3.5 baths
2,700+ sq. ft.
Plans: https://www.architecturaldesigns.com/62544dj

Porch wood and white