Back Garden and Outdoor Space with a Fireplace Ideas and Designs
Refine by:
Budget
Sort by:Popular Today
1 - 20 of 7,526 photos
Item 1 of 3

Photo of a large classic back patio in Richmond with a fireplace, concrete paving and a gazebo.

Photo of an urban back patio in Denver with a fireplace, concrete paving and a roof extension.
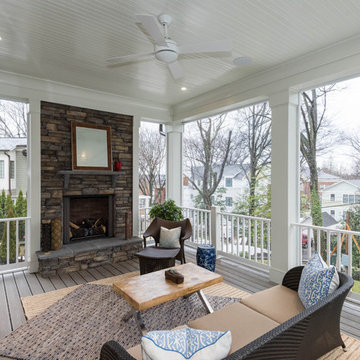
This is an example of a medium sized classic back terrace in DC Metro with a fireplace and a roof extension.
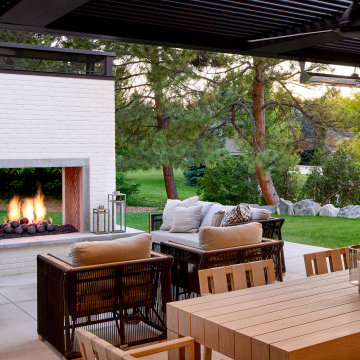
This is an example of a large classic back patio in Denver with a fireplace and a pergola.
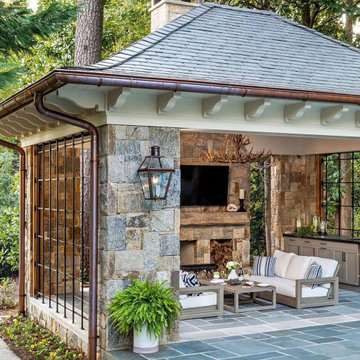
This Bevolo® original was designed in the 1940s by world renowned architect A. Hays Town and Andrew Bevolo Sr. This Original French Quarter® lantern adorns many historic buildings across the country. The light can be used with a wide range of architectural styles. It is available in natural gas, liquid propane, and electric. Standard Lantern Sizes
Height Width Depth
14.0" 9.25" 9.25"
18.0" 10.5" 10.5"
21.0" 11.5" 11.5"
24.0" 13.25" 13.25"
27.0" 14.5" 14.5"
*30" 17.5" 17.5"
*36" 21.5" 21.5"

Photo of a large traditional back veranda in Nashville with a fireplace, decking and a roof extension.
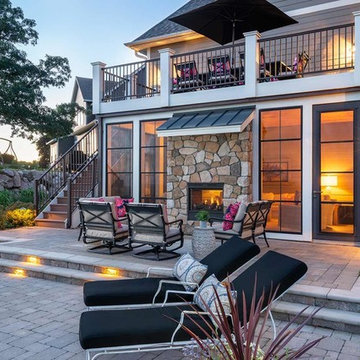
This walk-out patio shares a two-way fireplace with the living room, now that's indoor-outdoor living.
This is an example of a medium sized classic back patio in Minneapolis with a fireplace, concrete paving and no cover.
This is an example of a medium sized classic back patio in Minneapolis with a fireplace, concrete paving and no cover.

This cozy, yet gorgeous space added over 310 square feet of outdoor living space and has been in the works for several years. The home had a small covered space that was just not big enough for what the family wanted and needed. They desired a larger space to be able to entertain outdoors in style. With the additional square footage came more concrete and a patio cover to match the original roof line of the home. Brick to match the home was used on the new columns with cedar wrapped posts and the large custom wood burning fireplace that was built. The fireplace has built-in wood holders and a reclaimed beam as the mantle. Low voltage lighting was installed to accent the large hearth that also serves as a seat wall. A privacy wall of stained shiplap was installed behind the grill – an EVO 30” ceramic top griddle. The counter is a wood to accent the other aspects of the project. The ceiling is pre-stained tongue and groove with cedar beams. The flooring is a stained stamped concrete without a pattern. The homeowner now has a great space to entertain – they had custom tables made to fit in the space.
TK Images

Rustic White Photography
Photo of a large classic back veranda in Atlanta with a fireplace, tiled flooring and a roof extension.
Photo of a large classic back veranda in Atlanta with a fireplace, tiled flooring and a roof extension.

Ocean Collection sofa with ironwood arms. Romeo club chairs with Sunbrella cushions. Dekton top side tables and coffee table.
Design ideas for a large contemporary back patio in Phoenix with tiled flooring, a roof extension and a fireplace.
Design ideas for a large contemporary back patio in Phoenix with tiled flooring, a roof extension and a fireplace.
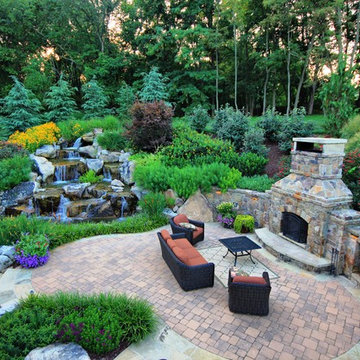
The attached area for wood storage ties into the fireplace and contributes to the sense of enclosure for the patio.
Large traditional back patio in DC Metro with brick paving and a fireplace.
Large traditional back patio in DC Metro with brick paving and a fireplace.
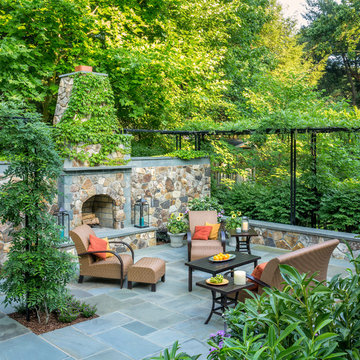
Photographer: Roger Foley
Photo of a traditional back patio in DC Metro with natural stone paving, no cover and a fireplace.
Photo of a traditional back patio in DC Metro with natural stone paving, no cover and a fireplace.
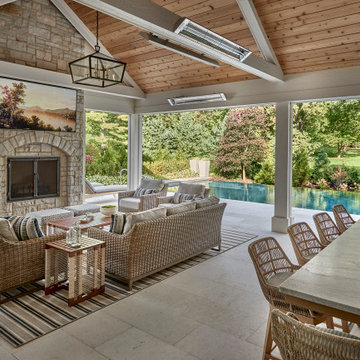
Island with counter stools.
Photo of a large coastal back patio in Chicago with a fireplace, natural stone paving and a roof extension.
Photo of a large coastal back patio in Chicago with a fireplace, natural stone paving and a roof extension.
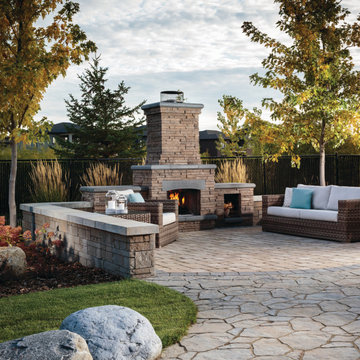
Design ideas for a back patio in San Francisco with a fireplace and natural stone paving.

Convert the existing deck to a new indoor / outdoor space with retractable EZ Breeze windows for full enclosure, cable railing system for minimal view obstruction and space saving spiral staircase, fireplace for ambiance and cooler nights with LVP floor for worry and bug free entertainment
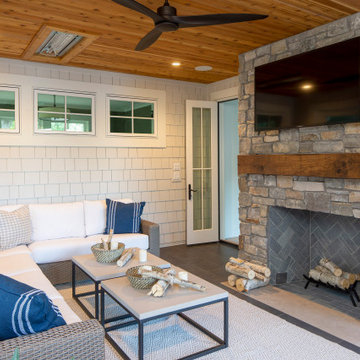
EXTRA cozy screen porch. We have a wood burning fireplace, heated tile floors and infrared ceiling mounted heaters to enjoy this space year round...even in winter!

The master bedroom looks out over the outdoor living room. The deck was designed to be approximately 2 feet lower than the floor level of the main house so you are able to look over the outdoor furniture without it blocking your view.
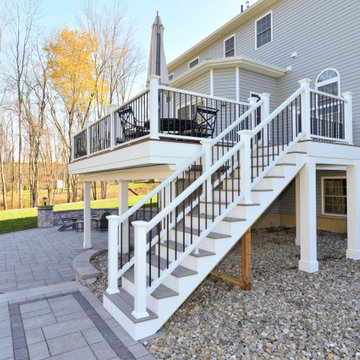
This stunning two-story deck is the perfect place to host many guests - all with different locations. The second-story provides an excellent place for grilling and eating. The ground-level space offers a fire feature and covered seating area. Extended by hardscaping beyond the covered ground-level space, there is a fire pit for even further gathering.
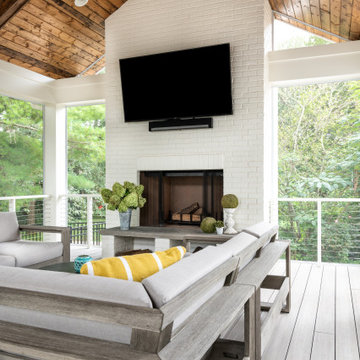
Photo of a large traditional back veranda in Nashville with a fireplace, decking and a roof extension.
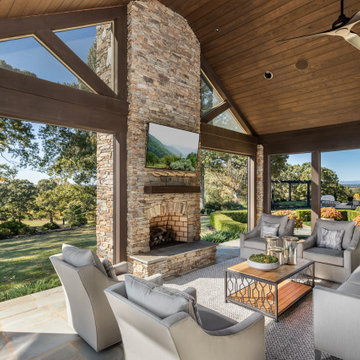
This is an example of a traditional back patio in Other with a fireplace, concrete paving and a roof extension.
Back Garden and Outdoor Space with a Fireplace Ideas and Designs
1





