Back Garden and Outdoor Space with a Fireplace Ideas and Designs
Refine by:
Budget
Sort by:Popular Today
21 - 40 of 7,529 photos
Item 1 of 3
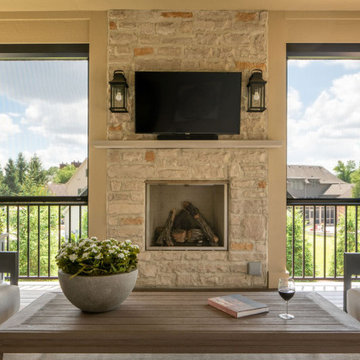
Screens down
Existing 2nd story deck project scope - build roof and enclose with motorized screens, new railing, new fireplace and all new electrical including heating fixtures, lighting & ceiling fan.
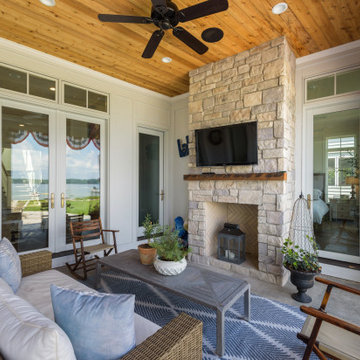
Photo of a traditional back veranda in Indianapolis with a fireplace, natural stone paving and a roof extension.
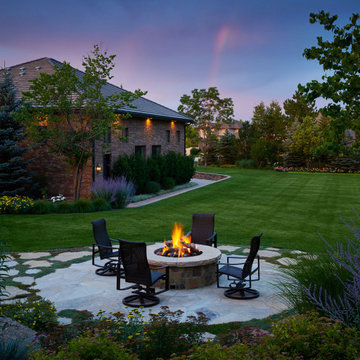
A naturally beautiful view down the garden in the evening.
Design ideas for an expansive contemporary back formal partial sun garden for summer in Denver with a fireplace and natural stone paving.
Design ideas for an expansive contemporary back formal partial sun garden for summer in Denver with a fireplace and natural stone paving.

Photo of a large nautical back metal railing veranda in Austin with a fireplace, stamped concrete and a roof extension.

Backyard screened porch feauting Ipe decking, mushroom board vaulted wood ceiling, soapstone fireplace surround and plenty of comfy seating.
Inspiration for a retro back mixed railing veranda in Charleston with a fireplace and a roof extension.
Inspiration for a retro back mixed railing veranda in Charleston with a fireplace and a roof extension.
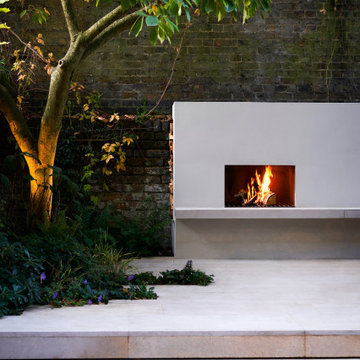
A contemporary fireplace acts the main focal point within this contemporary North London garden. Planting spills over the Limestone paving with steps leading down ton easy to maintain composite deck.
Construction: Azara Landscapes
Design: Sheila Jack Landscapes
Photography: Lisa Linder
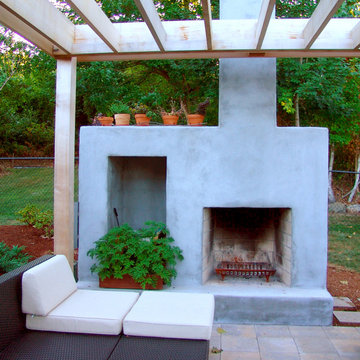
This custom wood burning fireplace has a contemporary look, featuring a stucco finish over concrete block. It is the visual feature at the end of a cozy concrete paver patio.
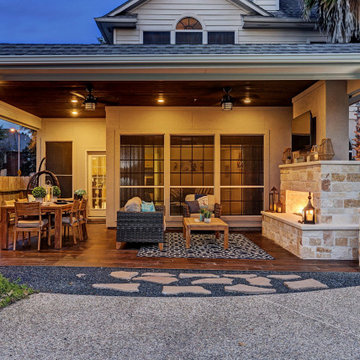
This project covers 450 square feet and ties the house, garage and breezeway together seamlessly for one large outdoor living space! The wood tile flooring complements the custom T&G stained ceiling, making it beautiful from top to bottom. The custom fireplace with a wrap around stone hearth makes for a neat space that is open, yet cozy! We added a customized French drain system and black star gravel to seamlessly tie 2 areas together.
TK Images
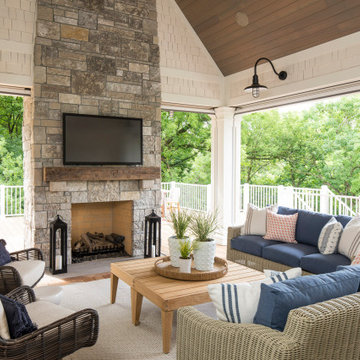
Martha O'Hara Interiors, Interior Design & Photo Styling | Troy Thies, Photography | Swan Architecture, Architect | Great Neighborhood Homes, Builder
Please Note: All “related,” “similar,” and “sponsored” products tagged or listed by Houzz are not actual products pictured. They have not been approved by Martha O’Hara Interiors nor any of the professionals credited. For info about our work: design@oharainteriors.com
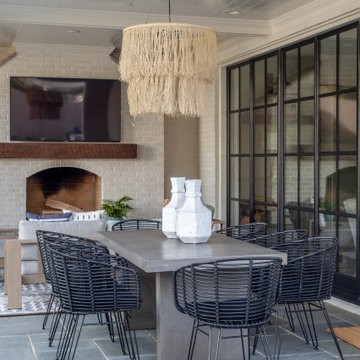
Inspiration for a medium sized contemporary back patio in Charlotte with a fireplace, natural stone paving and a roof extension.

Design ideas for a medium sized modern back patio in Richmond with a fireplace and natural stone paving.
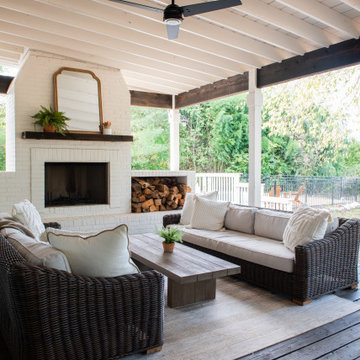
Photo of a large farmhouse back veranda in Nashville with a fireplace, decking and a roof extension.
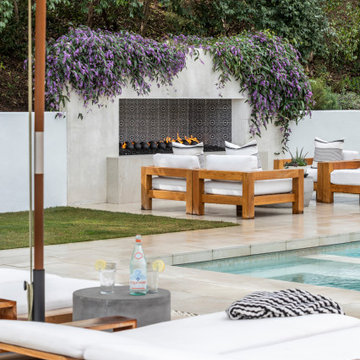
Inspiration for a large traditional back patio in Orange County with a fireplace, tiled flooring and no cover.
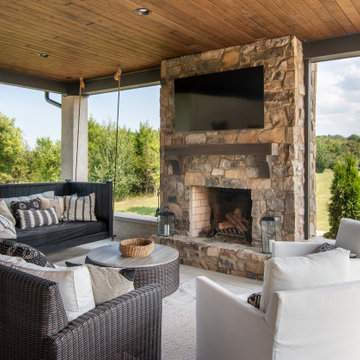
Photography: Garett + Carrie Buell of Studiobuell/ studiobuell.com
Inspiration for a large traditional back veranda in Nashville with a fireplace and a roof extension.
Inspiration for a large traditional back veranda in Nashville with a fireplace and a roof extension.
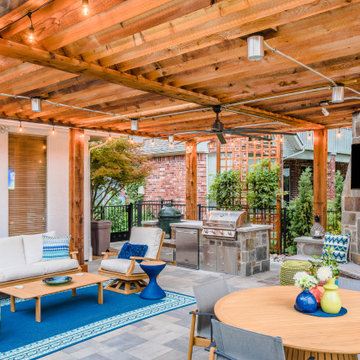
Photo of a large classic back patio in Dallas with a fireplace, concrete paving and a pergola.
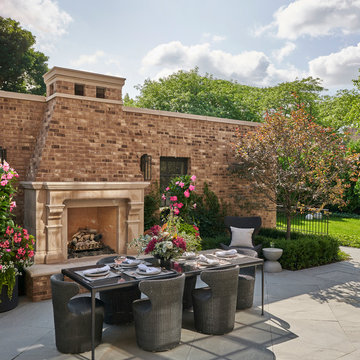
Exterior spaces include a dining area with a limestone fireplace, built-in fire pit, intimate sunken dining area with a pergola above, and open yard space for bocce. Landscaping and planters were all designed by Scott Byron & Co.
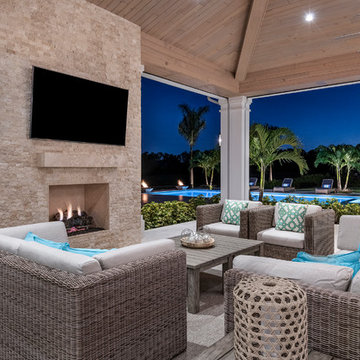
A custom-made expansive two-story home providing views of the spacious kitchen, breakfast nook, dining, great room and outdoor amenities upon entry.
Featuring 11,000 square feet of open area lavish living this residence does not
disappoint with the attention to detail throughout. Elegant features embellish this home with the intricate woodworking and exposed wood beams, ceiling details, gorgeous stonework, European Oak flooring throughout, and unique lighting.
This residence offers seven bedrooms including a mother-in-law suite, nine bathrooms, a bonus room, his and her offices, wet bar adjacent to dining area, wine room, laundry room featuring a dog wash area and a game room located above one of the two garages. The open-air kitchen is the perfect space for entertaining family and friends with the two islands, custom panel Sub-Zero appliances and easy access to the dining areas.
Outdoor amenities include a pool with sun shelf and spa, fire bowls spilling water into the pool, firepit, large covered lanai with summer kitchen and fireplace surrounded by roll down screens to protect guests from inclement weather, and two additional covered lanais. This is luxury at its finest!
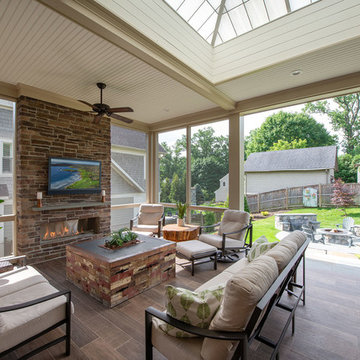
We designed a three season room with removable window/screens and a large sliding screen door. The Walnut matte rectified field tile floors are heated, We included an outdoor TV, ceiling fans and a linear fireplace insert with star Fyre glass. Outside, we created a seating area around a fire pit and fountain water feature, as well as a new patio for grilling.

This cozy, yet gorgeous space added over 310 square feet of outdoor living space and has been in the works for several years. The home had a small covered space that was just not big enough for what the family wanted and needed. They desired a larger space to be able to entertain outdoors in style. With the additional square footage came more concrete and a patio cover to match the original roof line of the home. Brick to match the home was used on the new columns with cedar wrapped posts and the large custom wood burning fireplace that was built. The fireplace has built-in wood holders and a reclaimed beam as the mantle. Low voltage lighting was installed to accent the large hearth that also serves as a seat wall. A privacy wall of stained shiplap was installed behind the grill – an EVO 30” ceramic top griddle. The counter is a wood to accent the other aspects of the project. The ceiling is pre-stained tongue and groove with cedar beams. The flooring is a stained stamped concrete without a pattern. The homeowner now has a great space to entertain – they had custom tables made to fit in the space.
TK Images
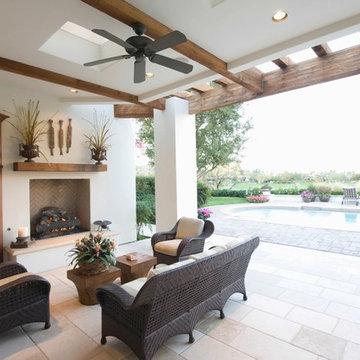
This is an example of a medium sized mediterranean back patio in Miami with a fireplace, tiled flooring and a roof extension.
Back Garden and Outdoor Space with a Fireplace Ideas and Designs
2





