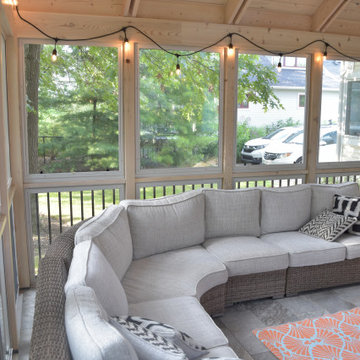Back Screened Veranda Ideas and Designs
Refine by:
Budget
Sort by:Popular Today
101 - 120 of 7,224 photos
Item 1 of 3

Place architecture:design enlarged the existing home with an inviting over-sized screened-in porch, an adjacent outdoor terrace, and a small covered porch over the door to the mudroom.
These three additions accommodated the needs of the clients’ large family and their friends, and allowed for maximum usage three-quarters of the year. A design aesthetic with traditional trim was incorporated, while keeping the sight lines minimal to achieve maximum views of the outdoors.
©Tom Holdsworth
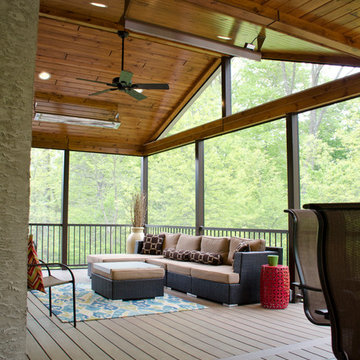
This Custom screened in porch showcases TimberTech Pecan decking along with a aluminum railing system. The porch is closed off with matching fascia in two different sizes. The porch itself showcases a pre finished pine ceiling with recessed lights and multiple heaters. The Keystone Team completed this project in the fall of 2015.
Photography by Keystone Custom Decks
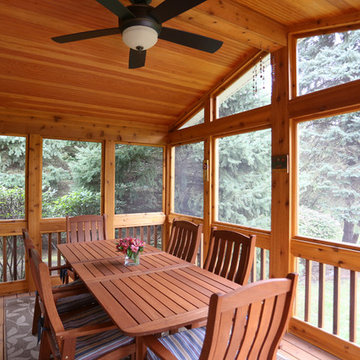
A screen room addition built off of the dining area provides a beautiful space to relax and take in the view or entertain guests.
Design ideas for a medium sized classic back screened veranda in Chicago with decking and a roof extension.
Design ideas for a medium sized classic back screened veranda in Chicago with decking and a roof extension.
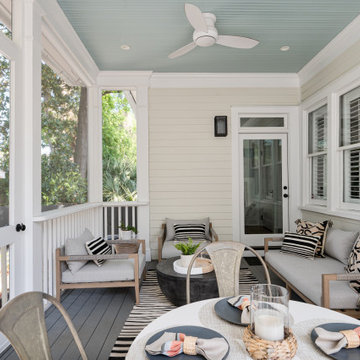
This is an example of a small classic back screened veranda in Charleston with a roof extension.
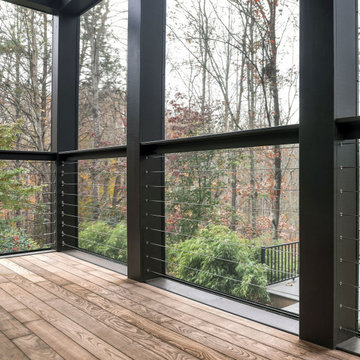
To take advantage of this unique site, they worked with Alloy to design and build an airy space with very little to interrupt their view of the trees and sky. The roof is angled up to maximize the view and the high walls are screened from floor to ceiling. There is a continuous flow from the house, to the porch, to the deck, to the trails.
The backyard view is no longer like a picture in a window frame. We created a porch that is a place to sit among the trees.
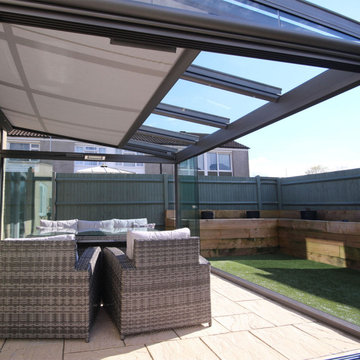
Medium sized traditional back screened metal railing veranda in DC Metro with a roof extension.

Photo of a medium sized farmhouse back screened mixed railing veranda in Atlanta with a roof extension.
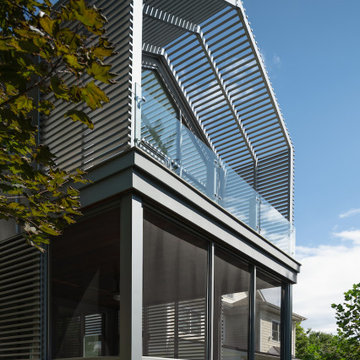
This is an example of a large modern back screened metal railing veranda in DC Metro with a roof extension.
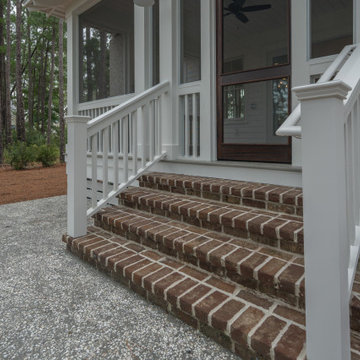
This is an example of a nautical back screened veranda in Other with a roof extension.
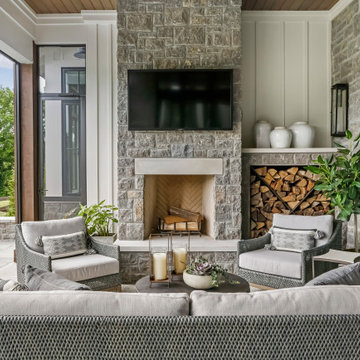
Photo of a large country back screened veranda in Nashville with natural stone paving and a roof extension.
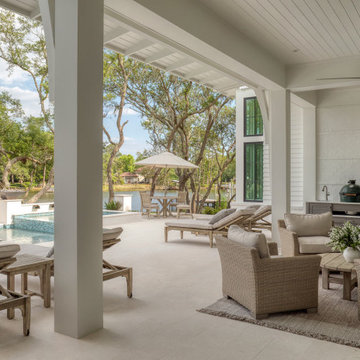
Photo of a large traditional back screened wood railing veranda in Other with concrete paving and a roof extension.
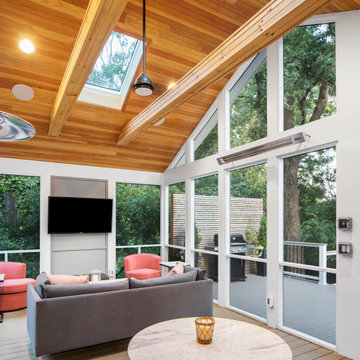
Contemporary back screened wood railing veranda in DC Metro with decking and a roof extension.

This is an example of a small modern back screened metal railing veranda in Raleigh with a roof extension.
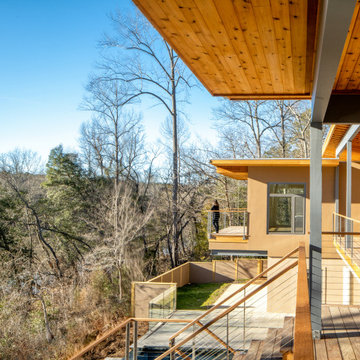
Multiple floating decks and porches reach out toward the river from the house. An immediate indoor outdoor connection is emphasized from every major room.
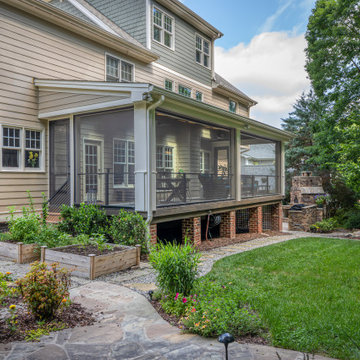
Screened in porch featuring a motorized, retractable vinyl and screen dual system, making the area accessible year round. Hardwood floors were installed for a durable, low maintenance option. Skylights were chosen to compliment the LED recessed lighting. As was a ceiling fan, to help keep the space at a comfortable temperature.
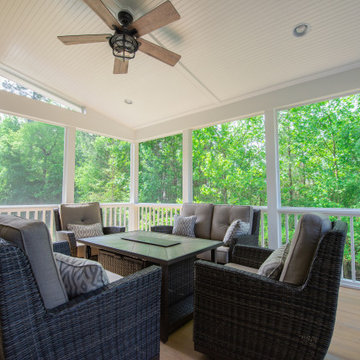
Screen porch with grilling deck.
Photo of a small classic back screened veranda in Atlanta with a roof extension.
Photo of a small classic back screened veranda in Atlanta with a roof extension.

This is an example of a large traditional back screened veranda in Other with decking and a roof extension.
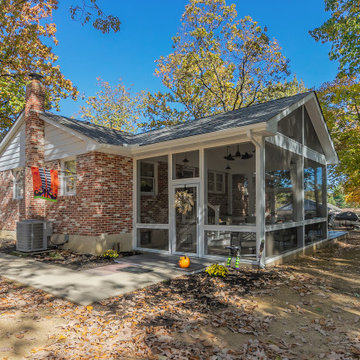
New Screen Room Addition on stamped concrete pad - Thorofare
Photo of a traditional back screened veranda in Philadelphia with stamped concrete and a roof extension.
Photo of a traditional back screened veranda in Philadelphia with stamped concrete and a roof extension.
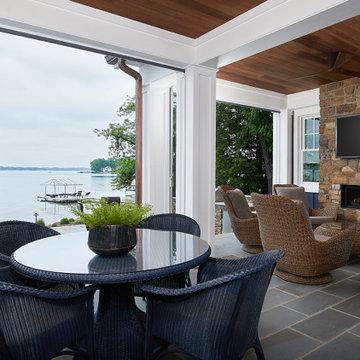
This cozy lake cottage skillfully incorporates a number of features that would normally be restricted to a larger home design. A glance of the exterior reveals a simple story and a half gable running the length of the home, enveloping the majority of the interior spaces. To the rear, a pair of gables with copper roofing flanks a covered dining area and screened porch. Inside, a linear foyer reveals a generous staircase with cascading landing.
Further back, a centrally placed kitchen is connected to all of the other main level entertaining spaces through expansive cased openings. A private study serves as the perfect buffer between the homes master suite and living room. Despite its small footprint, the master suite manages to incorporate several closets, built-ins, and adjacent master bath complete with a soaker tub flanked by separate enclosures for a shower and water closet.
Upstairs, a generous double vanity bathroom is shared by a bunkroom, exercise space, and private bedroom. The bunkroom is configured to provide sleeping accommodations for up to 4 people. The rear-facing exercise has great views of the lake through a set of windows that overlook the copper roof of the screened porch below.
Back Screened Veranda Ideas and Designs
6
