Back Veranda with Concrete Slabs Ideas and Designs
Refine by:
Budget
Sort by:Popular Today
1 - 20 of 1,903 photos
Item 1 of 3
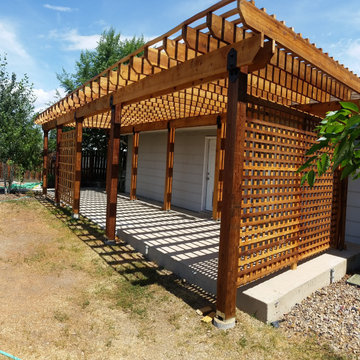
K&A Construction has completed hundreds of decks over the years. This is a sample of some of those projects in an easy to navigate project. K&A Construction takes pride in every deck, pergola, or outdoor feature that we design and construct. The core tenant of K&A Construction is to create an exceptional service and product for an affordable rate. To achieve this goal we commit ourselves to exceptional service, skilled crews, and beautiful products.
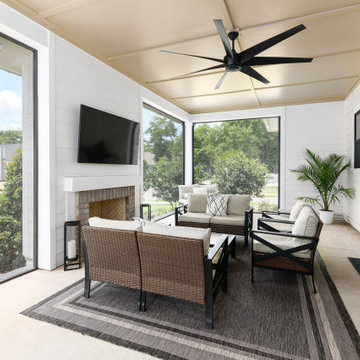
Large rural back veranda in Jacksonville with a fireplace, concrete slabs and a roof extension.

A two-story addition to this historic Tudor style house includes a screened porch on the lower level and a master suite addition on the second floor. The porch has a wood-burning fireplace and large sitting area, as well as a dining area connected to the family room inside. The second floor sitting room opens to the master bedroom, and a small home office connects to the sitting room.
Windows, cement stucco cladding, and wood trim all match the existing colors and finishes of the original house.
All photos by Studio Buell.
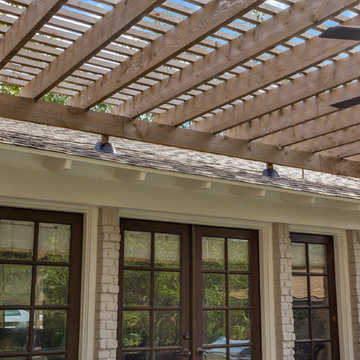
Photo of a medium sized classic back veranda in Dallas with an outdoor kitchen, concrete slabs and a pergola.
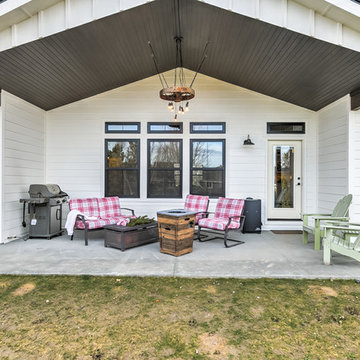
Design ideas for a large country back veranda in Boise with concrete slabs and a roof extension.

This remodeled home features Phantom Screens’ motorized retractable wall screen. The home was built in the 1980’s and is a perfect example of the architecture and styling of that time. It has now been transformed with Bahamian styled architecture and will be inspirational to both home owners and builders.
Photography: Jeffrey A. Davis Photography
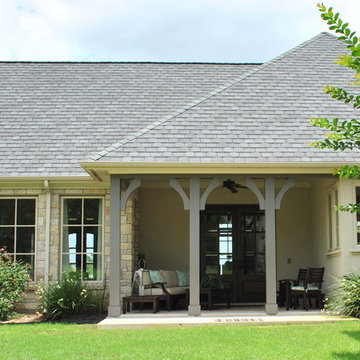
The clients imagined a rock house with cut stone accents and a steep roof with French and English influences; an asymmetrical house that spread out to fit their broad building site.
We designed the house with a shallow, but rambling footprint to allow lots of natural light into the rooms.
The interior is anchored by the dramatic but cozy family room that features a cathedral ceiling and timber trusses. A breakfast nook with a banquette is built-in along one wall and is lined with windows on two sides overlooking the flower garden.
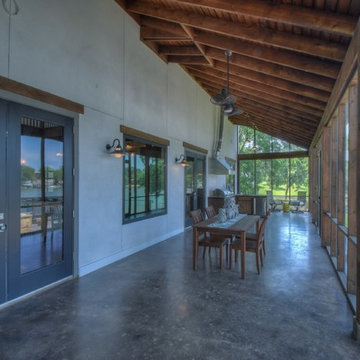
Large rustic back screened veranda in Austin with concrete slabs and a roof extension.
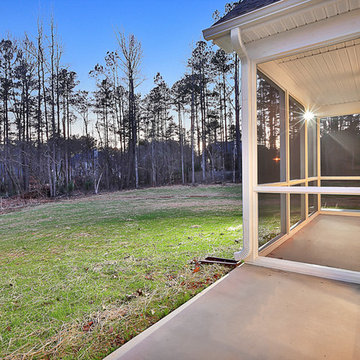
This is an example of a medium sized classic back screened veranda in Atlanta with concrete slabs and a roof extension.
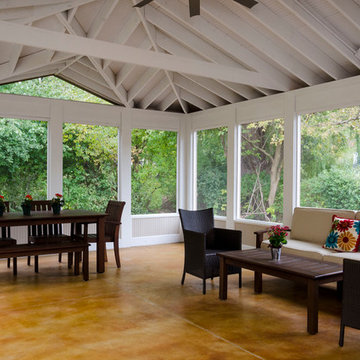
Large traditional back screened veranda in Chicago with concrete slabs and a roof extension.
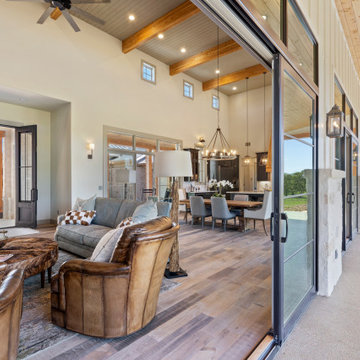
Indoor to outdoor living and entertaining. Perfect for family and friends.
Large rural back veranda in Austin with an outdoor kitchen, concrete slabs and a roof extension.
Large rural back veranda in Austin with an outdoor kitchen, concrete slabs and a roof extension.
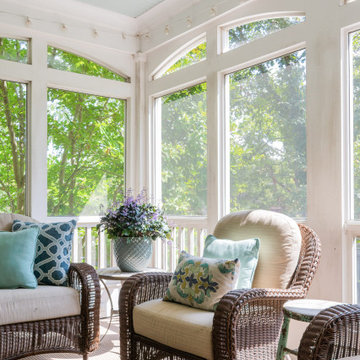
Photo of a large traditional back screened veranda in Nashville with concrete slabs and a roof extension.
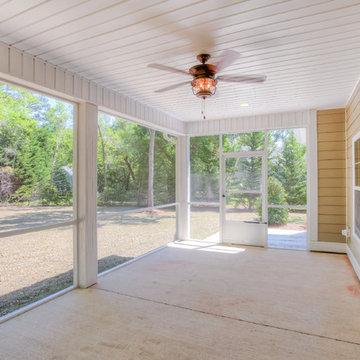
This is an example of a medium sized classic back screened veranda in Other with concrete slabs and a roof extension.
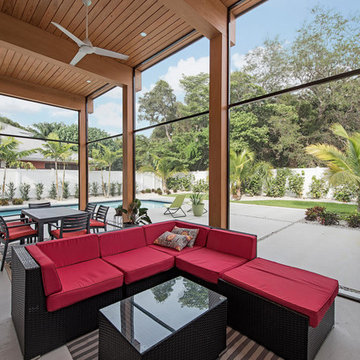
Design ideas for a modern back screened veranda in Miami with concrete slabs and a roof extension.
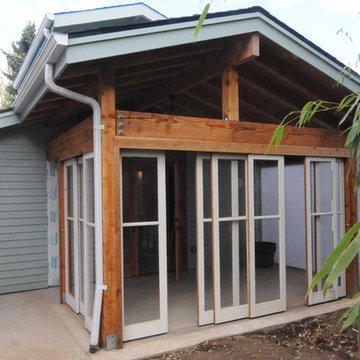
Recycled wood doors were reconditioned and set on concealed tracks offering openings either side.
Photos by Hammer and Hand
Photo of a small modern back screened veranda in Portland with concrete slabs and a roof extension.
Photo of a small modern back screened veranda in Portland with concrete slabs and a roof extension.
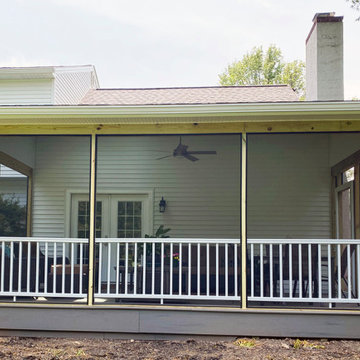
This screened-in porch we completed in Phoenixville, PA features a SCREENEZE sliding door that doesn't waste space by swinging out or back like a traditional hinged door does. It's so much easier to push it aside. The deck material is from Trex. Photo credit: https://www.facebook.com/tjwhome.
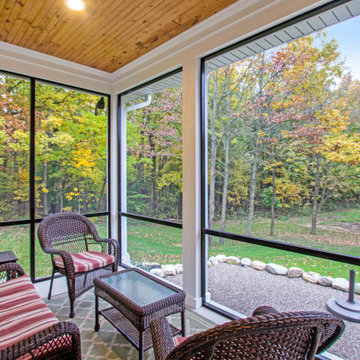
Photo of a medium sized back screened veranda in Grand Rapids with concrete slabs and a roof extension.

Design ideas for a medium sized classic back screened veranda in Other with concrete slabs and a roof extension.
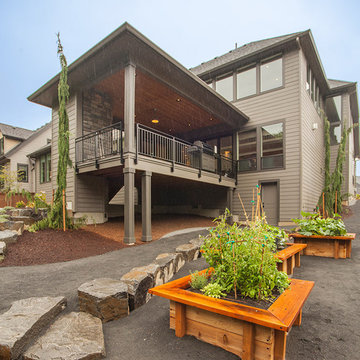
The Finleigh - Transitional Craftsman in Vancouver, Washington by Cascade West Development Inc.
A luxurious and spacious main level master suite with an incredible sized master bath and closet, along with a main floor guest Suite make life easy both today and well into the future.
Today’s busy lifestyles demand some time in the warm and cozy Den located close to the front door, to catch up on the latest news, pay a few bills or take the day and work from home.
Cascade West Facebook: https://goo.gl/MCD2U1
Cascade West Website: https://goo.gl/XHm7Un
These photos, like many of ours, were taken by the good people of ExposioHDR - Portland, Or
Exposio Facebook: https://goo.gl/SpSvyo
Exposio Website: https://goo.gl/Cbm8Ya
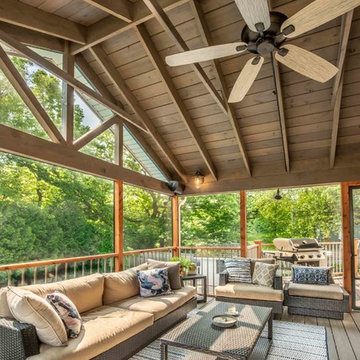
These products are stained to a contemporary dark color that is nearly black.
Inspiration for a medium sized rustic back veranda in Other with concrete slabs and a roof extension.
Inspiration for a medium sized rustic back veranda in Other with concrete slabs and a roof extension.
Back Veranda with Concrete Slabs Ideas and Designs
1