Basement with a Home Cinema and Carpet Ideas and Designs
Refine by:
Budget
Sort by:Popular Today
1 - 20 of 159 photos
Item 1 of 3

Spacecrafting
This is an example of a large rustic fully buried basement in Minneapolis with beige walls, carpet, a home cinema and a feature wall.
This is an example of a large rustic fully buried basement in Minneapolis with beige walls, carpet, a home cinema and a feature wall.

Photos by Mark Myers of Myers Imaging
Inspiration for a look-out basement in Indianapolis with a home cinema, white walls, carpet and beige floors.
Inspiration for a look-out basement in Indianapolis with a home cinema, white walls, carpet and beige floors.

Photo of an expansive contemporary walk-out basement in Chicago with beige walls, carpet, beige floors and a home cinema.
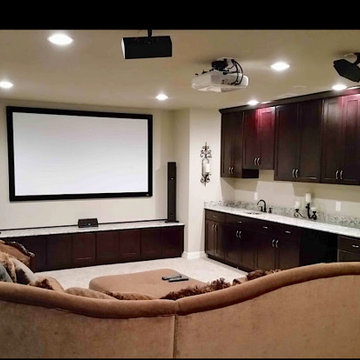
Inspiration for a large retro look-out basement in Other with a home cinema, beige walls, carpet, beige floors and a drop ceiling.
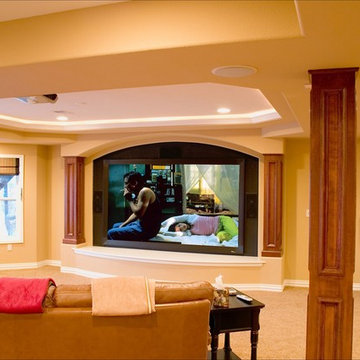
Photo By: Brothers Construction
Large traditional walk-out basement in Denver with yellow walls, carpet, a corner fireplace, a stone fireplace surround and a home cinema.
Large traditional walk-out basement in Denver with yellow walls, carpet, a corner fireplace, a stone fireplace surround and a home cinema.

Open plan family, cinema , bar area refusrished from a series of separate disconected rooms. Access to the garden for use by day, motorised blinds for cinema viewing
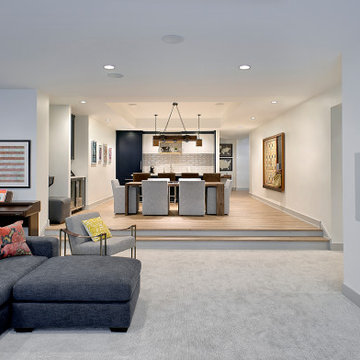
Linkfloor Empire LVT flooring in tan by Porcelanosa in lower level
Woodharbor kitchenette with Subzero appliance package
Shuffleboard table, Arcade Legends Console and Cocktail Arcade Machine by ABT Cave

Inspiration for a large bohemian walk-out basement in Salt Lake City with a home cinema, grey walls, carpet, a standard fireplace, a brick fireplace surround, beige floors and brick walls.

A young growing family purchased a great home in Chicago’s West Bucktown, right by Logan Square. It had good bones. The basement had been redone at some point, but it was due for another refresh. It made sense to plan a mindful remodel that would acommodate life as the kids got older.
“A nice place to just hang out” is what the owners told us they wanted. “You want your kids to want to be in your house. When friends are over, you want them to have a nice space to go to and enjoy.”
Design Objectives:
Level up the style to suit this young family
Add bar area, desk, and plenty of storage
Include dramatic linear fireplace
Plan for new sectional
Improve overall lighting
THE REMODEL
Design Challenges:
Awkward corner fireplace creates a challenge laying out furniture
No storage for kids’ toys and games
Existing space was missing the wow factor – it needs some drama
Update the lighting scheme
Design Solutions:
Remove the existing corner fireplace and dated mantle, replace with sleek linear fireplace
Add tile to both fireplace wall and tv wall for interest and drama
Include open shelving for storage and display
Create bar area, ample storage, and desk area
THE RENEWED SPACE
The homeowners love their renewed basement. It’s truly a welcoming, functional space. They can enjoy it together as a family, and it also serves as a peaceful retreat for the parents once the kids are tucked in for the night.

Project by Wiles Design Group. Their Cedar Rapids-based design studio serves the entire Midwest, including Iowa City, Dubuque, Davenport, and Waterloo, as well as North Missouri and St. Louis.
For more about Wiles Design Group, see here: https://wilesdesigngroup.com/
To learn more about this project, see here: https://wilesdesigngroup.com/inviting-and-modern-basement
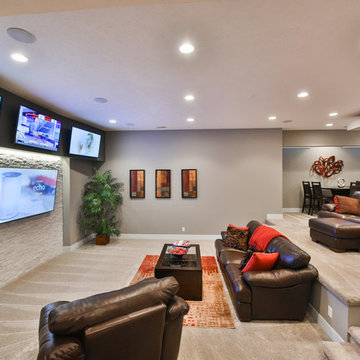
Inspiration for a medium sized classic fully buried basement in Omaha with grey walls, carpet, no fireplace, beige floors and a home cinema.
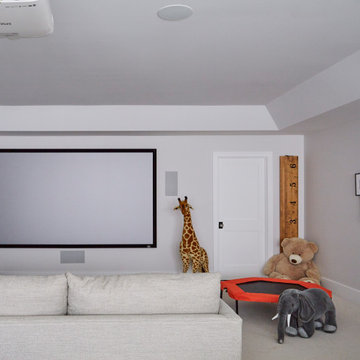
Photo of a large country fully buried basement in Chicago with a home cinema, white walls, carpet, beige floors and a drop ceiling.
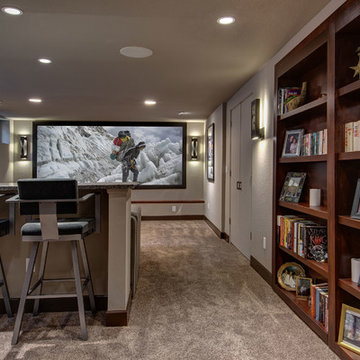
©Finished Basement Company
Inspiration for a large classic look-out basement in Denver with beige walls, carpet, no fireplace, brown floors and a home cinema.
Inspiration for a large classic look-out basement in Denver with beige walls, carpet, no fireplace, brown floors and a home cinema.

Photo of an expansive contemporary basement in Detroit with carpet, a two-sided fireplace, a brick fireplace surround, grey floors, brown walls and a home cinema.
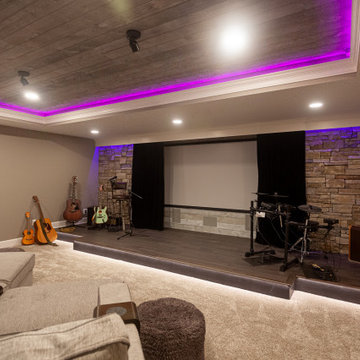
What a great place to enjoy a family movie or perform on a stage! The ceiling lights move to the beat of the music and the curtain open and closes.
Inspiration for an expansive classic look-out basement in Cincinnati with a home cinema, grey walls, carpet, beige floors and a vaulted ceiling.
Inspiration for an expansive classic look-out basement in Cincinnati with a home cinema, grey walls, carpet, beige floors and a vaulted ceiling.
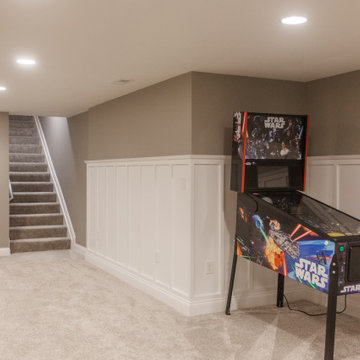
Large classic look-out basement in Cincinnati with a home cinema, beige walls, carpet, beige floors and wainscoting.
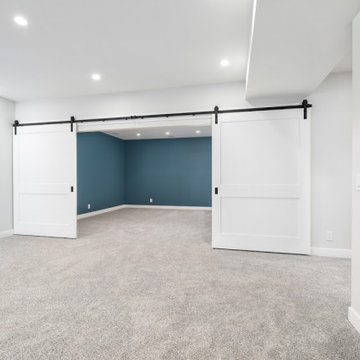
Photo of a large rural basement in Calgary with a home cinema, blue walls, carpet and grey floors.
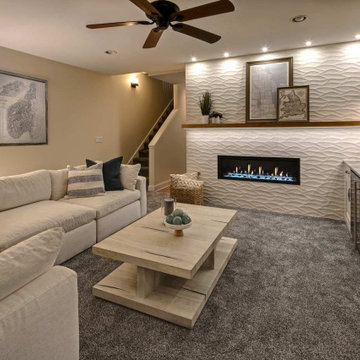
A young growing family purchased a great home in Chicago’s West Bucktown, right by Logan Square. It had good bones. The basement had been redone at some point, but it was due for another refresh. It made sense to plan a mindful remodel that would acommodate life as the kids got older.
“A nice place to just hang out” is what the owners told us they wanted. “You want your kids to want to be in your house. When friends are over, you want them to have a nice space to go to and enjoy.”
Design Objectives:
Level up the style to suit this young family
Add bar area, desk, and plenty of storage
Include dramatic linear fireplace
Plan for new sectional
Improve overall lighting
THE REMODEL
Design Challenges:
Awkward corner fireplace creates a challenge laying out furniture
No storage for kids’ toys and games
Existing space was missing the wow factor – it needs some drama
Update the lighting scheme
Design Solutions:
Remove the existing corner fireplace and dated mantle, replace with sleek linear fireplace
Add tile to both fireplace wall and tv wall for interest and drama
Include open shelving for storage and display
Create bar area, ample storage, and desk area
THE RENEWED SPACE
The homeowners love their renewed basement. It’s truly a welcoming, functional space. They can enjoy it together as a family, and it also serves as a peaceful retreat for the parents once the kids are tucked in for the night.
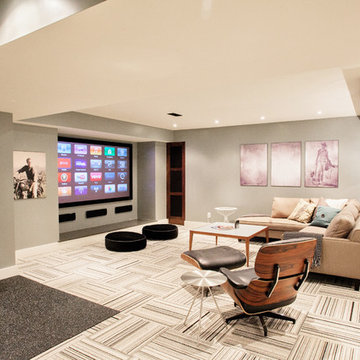
Madison Taylor
Inspiration for a contemporary fully buried basement in Toronto with grey walls, carpet, no fireplace, multi-coloured floors and a home cinema.
Inspiration for a contemporary fully buried basement in Toronto with grey walls, carpet, no fireplace, multi-coloured floors and a home cinema.
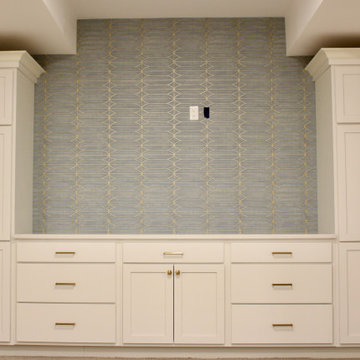
From concept to reality, this project was an amazing transformation. With a blank canvas and 9′ high ceilings, we were given flexibility to build out some great spaces, adding color with this beautiful wallpaper and oversized steel barn doors.
Basement with a Home Cinema and Carpet Ideas and Designs
1