Basement with All Types of Fireplace Ideas and Designs
Refine by:
Budget
Sort by:Popular Today
141 - 160 of 8,664 photos
Item 1 of 2

Photos by Spacecrafting Photography
Inspiration for a medium sized classic look-out basement in Minneapolis with grey walls, light hardwood flooring, a corner fireplace, a stone fireplace surround and brown floors.
Inspiration for a medium sized classic look-out basement in Minneapolis with grey walls, light hardwood flooring, a corner fireplace, a stone fireplace surround and brown floors.
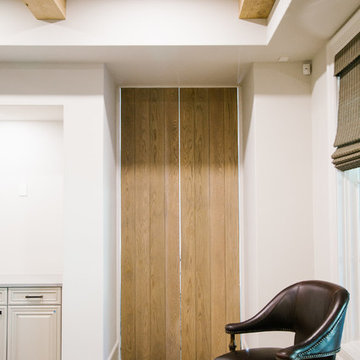
This is an example of a large traditional walk-out basement in Atlanta with white walls, light hardwood flooring, a standard fireplace, a concrete fireplace surround and brown floors.

Alyssa Lee Photography
Photo of a medium sized classic walk-out basement in Minneapolis with grey walls, dark hardwood flooring, a standard fireplace, a tiled fireplace surround and brown floors.
Photo of a medium sized classic walk-out basement in Minneapolis with grey walls, dark hardwood flooring, a standard fireplace, a tiled fireplace surround and brown floors.

Beautiful, large basement finish with many custom finishes for this family to enjoy!
Large classic walk-out basement in Minneapolis with grey walls, vinyl flooring, a stone fireplace surround, grey floors and a corner fireplace.
Large classic walk-out basement in Minneapolis with grey walls, vinyl flooring, a stone fireplace surround, grey floors and a corner fireplace.

Large traditional fully buried basement in Boston with beige walls, carpet, a standard fireplace and a game room.
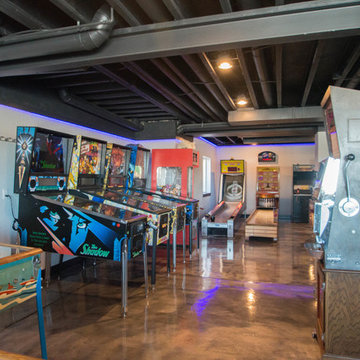
Basement game room focused on retro style games, slot machines, pool table. Owners wanted an open feel with a little more industrial and modern appeal, therefore we left the ceiling unfinished. The floors are an epoxy type finish that allows for high traffic usage, easy clean up and no need to replace carpet in the long term.
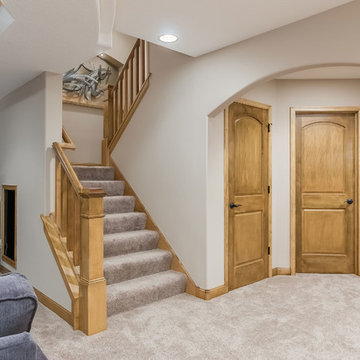
©Finished Basement Company
Photo of a large classic walk-out basement in Minneapolis with grey walls, carpet, a standard fireplace, a stone fireplace surround and grey floors.
Photo of a large classic walk-out basement in Minneapolis with grey walls, carpet, a standard fireplace, a stone fireplace surround and grey floors.

When the family built a brand new home in Wentzville, they purposely left the walk-out basement unfinished so they learn what they wanted from that space. Two years later they knew the basement should serve as a multi-tasking lower level, effectively creating a 3rd story of their home.
Mosby transformed the basement into a family room with built-in cabinetry and a gas fireplace. Off the family room is a spacious guest bedroom (with an egress window) that leads to a full bathroom with walk-in shower.
That bathroom is also accessed by the new hallway with walk-in closet storage, access to an unfinished utility area and a bright and lively craft room that doubles as a home office. There’s even additional storage behind a sliding barn door.
Design details that add personality include softly curved edges on the walls and soffits, a geometric cut-out on the stairwell and custom cabinetry that carries through all the rooms.
Photo by Toby Weiss

Inspiration for a medium sized contemporary walk-out basement in Salt Lake City with white walls, carpet, a standard fireplace, a stone fireplace surround, beige floors and a chimney breast.
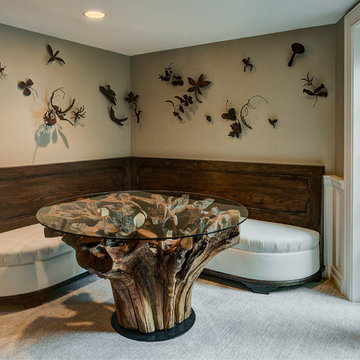
Dennis Jordan
Inspiration for an expansive eclectic basement in Chicago with carpet, a standard fireplace, a stone fireplace surround and beige walls.
Inspiration for an expansive eclectic basement in Chicago with carpet, a standard fireplace, a stone fireplace surround and beige walls.
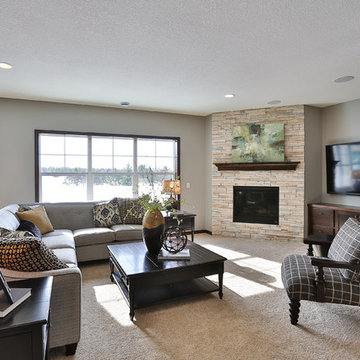
Photo of a medium sized traditional walk-out basement in Minneapolis with grey walls, carpet, a stone fireplace surround and a standard fireplace.

Design ideas for a large classic fully buried basement in New York with brown walls, porcelain flooring, a standard fireplace, a wooden fireplace surround and white floors.
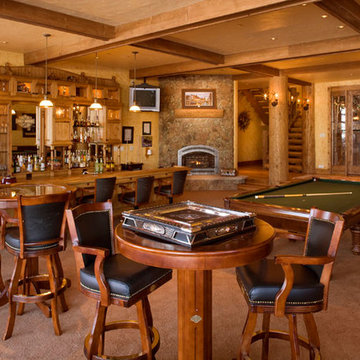
Large rustic look-out basement in Denver with yellow walls, carpet, a standard fireplace and a stone fireplace surround.

Traditional basement remodel of media room with bar area
Custom Design & Construction
Inspiration for a large classic look-out basement in Los Angeles with beige walls, dark hardwood flooring, a standard fireplace, a stone fireplace surround, brown floors and a chimney breast.
Inspiration for a large classic look-out basement in Los Angeles with beige walls, dark hardwood flooring, a standard fireplace, a stone fireplace surround, brown floors and a chimney breast.
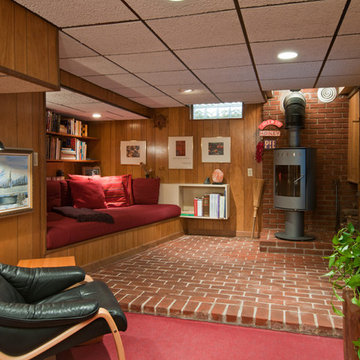
This is an example of a small retro look-out basement in Detroit with a wood burning stove, brick flooring and red floors.

Comfortable performance fabric sectional and indoor/outdoor rug for durable family entertaining. Complete with a ventless fireplace and wine closet.
Inspiration for a large coastal walk-out basement in New York with a home cinema, white walls, vinyl flooring, a standard fireplace, a timber clad chimney breast, brown floors, tongue and groove walls and a chimney breast.
Inspiration for a large coastal walk-out basement in New York with a home cinema, white walls, vinyl flooring, a standard fireplace, a timber clad chimney breast, brown floors, tongue and groove walls and a chimney breast.

Lower Level Living/Media Area features white oak walls, custom, reclaimed limestone fireplace surround, and media wall - Scandinavian Modern Interior - Indianapolis, IN - Trader's Point - Architect: HAUS | Architecture For Modern Lifestyles - Construction Manager: WERK | Building Modern - Christopher Short + Paul Reynolds - Photo: HAUS | Architecture

Inspiration for a large farmhouse walk-out basement in Atlanta with a game room, grey walls, vinyl flooring, a standard fireplace, a timber clad chimney breast, multi-coloured floors and wainscoting.

Wide view of the basement from the fireplace. The open layout is perfect for entertaining and serving up drinks. The curved drop ceiling defines the bar beautifully.

Inspiration for a medium sized modern fully buried basement in Salt Lake City with white walls, concrete flooring, a standard fireplace, a tiled fireplace surround and grey floors.
Basement with All Types of Fireplace Ideas and Designs
8