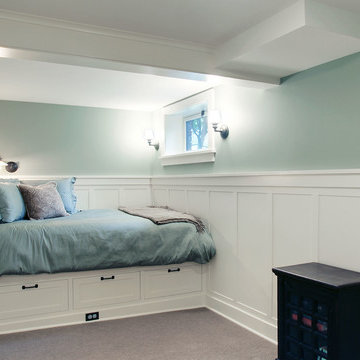Basement with Blue Walls and Orange Walls Ideas and Designs
Refine by:
Budget
Sort by:Popular Today
141 - 160 of 1,696 photos
Item 1 of 3
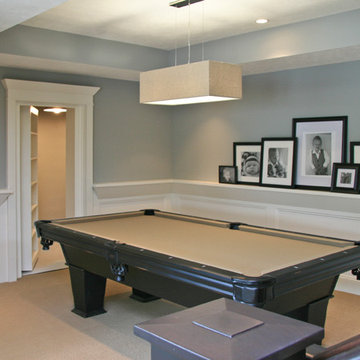
Pine Valley is not your ordinary lake cabin. This craftsman-inspired design offers everything you love about summer vacation within the comfort of a beautiful year-round home. Metal roofing and custom wood trim accent the shake and stone exterior, while a cupola and flower boxes add quaintness to sophistication.
The main level offers an open floor plan, with multiple porches and sitting areas overlooking the water. The master suite is located on the upper level, along with two additional guest rooms. A custom-designed craft room sits just a few steps down from the upstairs study.
Billiards, a bar and kitchenette, a sitting room and game table combine to make the walkout lower level all about entertainment. In keeping with the rest of the home, this floor opens to lake views and outdoor living areas.
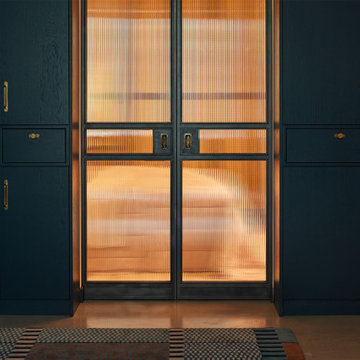
Design ideas for a bohemian basement in Other with blue walls, concrete flooring, grey floors and feature lighting.
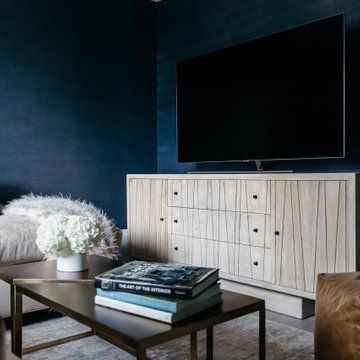
Grasscloth wall covering and a plushy sectional make this basement the perfect spot to cuddle up and catch up on favorite shows.
Small classic look-out basement in DC Metro with a home cinema, blue walls, medium hardwood flooring, brown floors and wallpapered walls.
Small classic look-out basement in DC Metro with a home cinema, blue walls, medium hardwood flooring, brown floors and wallpapered walls.
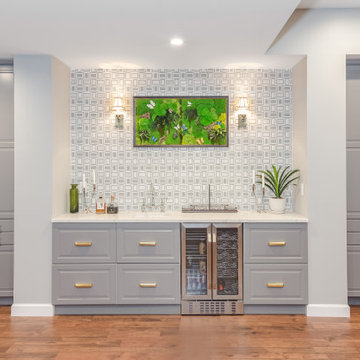
This formerly unfinished basement in Montclair, NJ, has plenty of new space - a powder room, entertainment room, large bar, large laundry room and a billiard room. The client sourced a rustic bar-top with a mix of eclectic pieces to complete the interior design. MGR Construction Inc.; In House Photography.
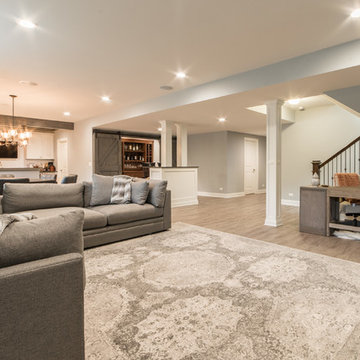
Ryan Ocasio
Design ideas for a large classic basement in Chicago with blue walls, carpet and beige floors.
Design ideas for a large classic basement in Chicago with blue walls, carpet and beige floors.
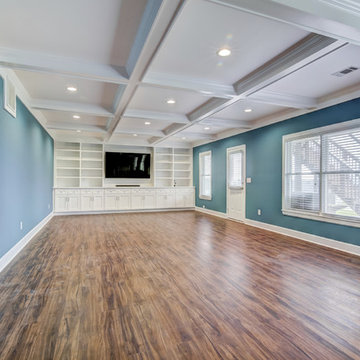
Photo of a traditional walk-out basement in Atlanta with blue walls and vinyl flooring.
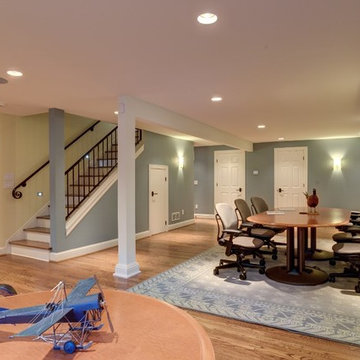
Reg Francklyn
Large traditional fully buried basement in Denver with blue walls and medium hardwood flooring.
Large traditional fully buried basement in Denver with blue walls and medium hardwood flooring.
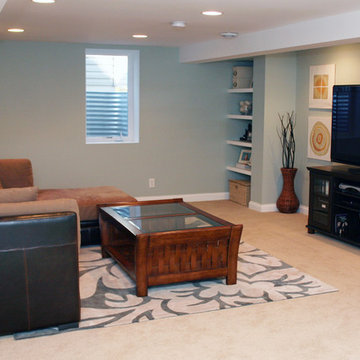
Studio Laguna Photography
This is an example of a large contemporary look-out basement in Minneapolis with blue walls, carpet, a standard fireplace and a tiled fireplace surround.
This is an example of a large contemporary look-out basement in Minneapolis with blue walls, carpet, a standard fireplace and a tiled fireplace surround.
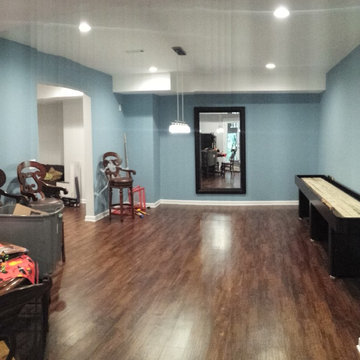
All the plumbing, HVAC and electrical was moved from below the floor joists above to within the joist space or to the soffit on the front wall of the room. Nine foot ceilings make such a big difference!
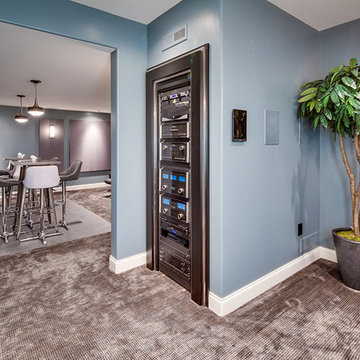
A McIntosh-inspired basement, created by Gramophone (www.gramophone.com). Photo by Maryland Photography, Inc.
Inspiration for a large contemporary fully buried basement in Baltimore with blue walls and carpet.
Inspiration for a large contemporary fully buried basement in Baltimore with blue walls and carpet.
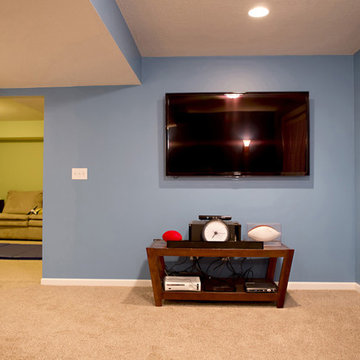
MMPMR designed a space where the family can gather and play video games and watch movies in their lower level remodel.
Design ideas for a medium sized traditional fully buried basement in Kansas City with blue walls, carpet and no fireplace.
Design ideas for a medium sized traditional fully buried basement in Kansas City with blue walls, carpet and no fireplace.
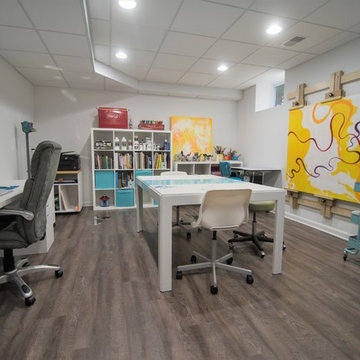
Flooring: Windsong Oak Vinyl Plank
Paint: SW7004 Snowbound
Medium sized contemporary basement in Detroit with blue walls, vinyl flooring and brown floors.
Medium sized contemporary basement in Detroit with blue walls, vinyl flooring and brown floors.
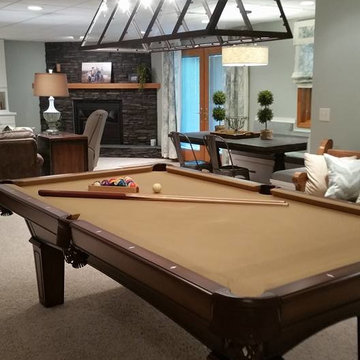
Photo of a large farmhouse walk-out basement in Other with blue walls, carpet, a standard fireplace and a stone fireplace surround.
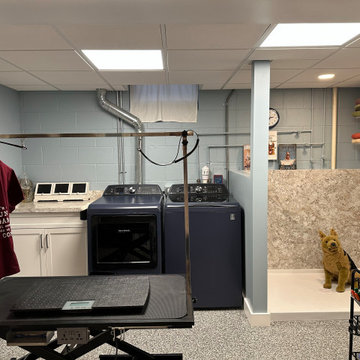
When you have 3 german sheppards - bathig needs to be functional and warm. We created a space in the basement for the dogs and included a "Snug" for the Mr. and his ham radio equipment. Best of both worlds and the clients could not be happier.
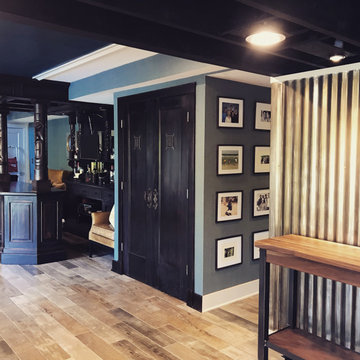
the speakeasy doors were a must for this basement and even though they only enter into a mechanical closet, their location in the center of the basement made them a great focal point when coming in from the pool.
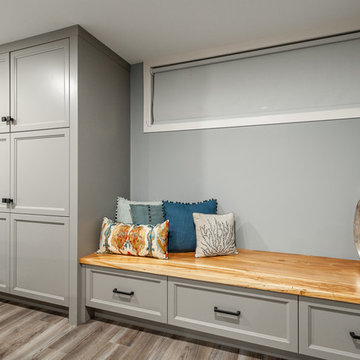
This small corner holds a lot of value in this basements living space. Though small, there are significant storage solutions. The custom floor to ceiling cabinetry can store games, toys, electronics and sleepover gear! Not only do the drawers of the bench act as additional storage but the spalted maple bench top is beautiful as an area to display decor or as additional seating.
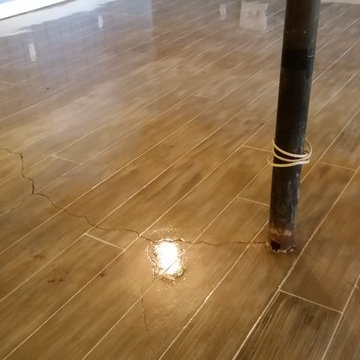
Basement Tiki Bar. This is a basement on Lake Lanier. The customer wanted a bar type atmosphere and wanted the concrete floor to look like an old dock, with weathered grayish boards. If you look to the left of the support post, you can see a crack in the floor. The owner chose to keep the crack to add a little character.
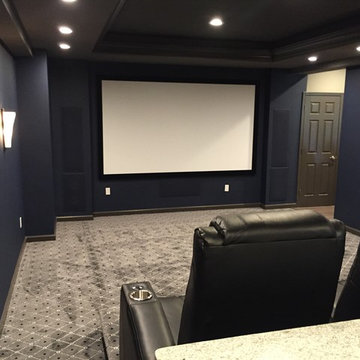
This client was looking for a complete entertainment area for family and friends. They wanted to create several rooms and this was the design for the home theater.
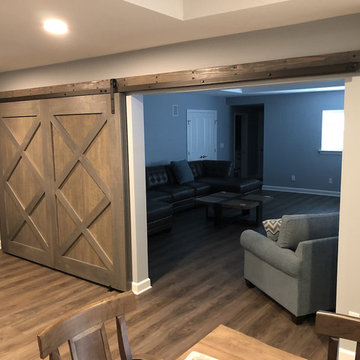
Monk's carpenters custom built and stained these sliding barn doors. Since this room is being used as both a living space as well as a guest room, these sliders can be used to close off the room from the adjacent kitchen.
Basement with Blue Walls and Orange Walls Ideas and Designs
8
