Basement with Porcelain Flooring Ideas and Designs
Refine by:
Budget
Sort by:Popular Today
201 - 220 of 1,768 photos
Item 1 of 2
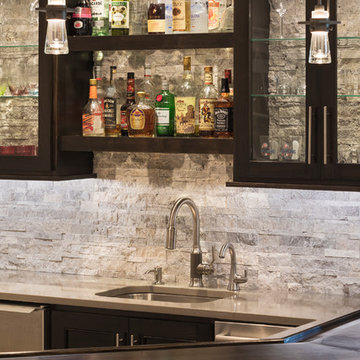
Jim Kruger Landmark Photography
Large traditional look-out basement in Chicago with beige walls, porcelain flooring, no fireplace and brown floors.
Large traditional look-out basement in Chicago with beige walls, porcelain flooring, no fireplace and brown floors.

This walkout home is inviting as your enter through eight foot tall doors. The hardwood floor throughout enhances the comfortable spaciousness this home provides with excellent sight lines throughout the main floor. Feel comfortable entertaining both inside and out with a multi-leveled covered patio connected to a game room on the lower level, or run away to your secluded private covered patio off the master bedroom overlooking stunning panoramas of red cliffs and sunsets. You will never be lacking for storage as this home comes fully equipped with two walk-in closets and a storage room in the basement. This beautifully crafted home was built with your family in mind.
Jeremiah Barber
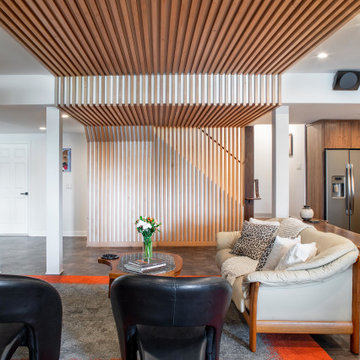
Instead of trying to mask the changes in ceiling elevations which could not be removed due to mechanicals therein, the elevation changes were turned into a piece of architectural sculpture. The basement remodel was designed and built by Meadowlark Design Build in Ann Arbor, Michigan. Photography by Sean Carter
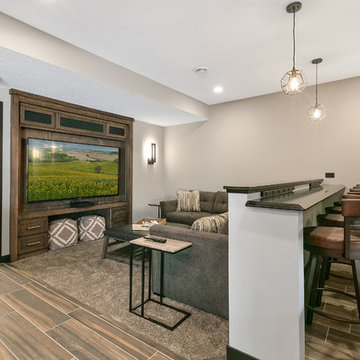
This is an example of a large classic walk-out basement in Minneapolis with grey walls, porcelain flooring, no fireplace and brown floors.
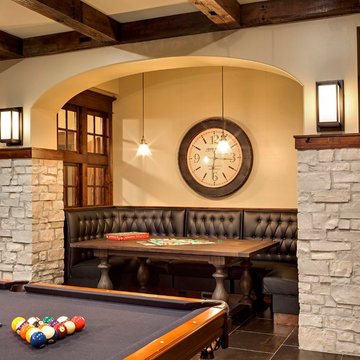
Jon Huelskamp Landmark
Large traditional walk-out basement in Chicago with beige walls, porcelain flooring, a standard fireplace and brown floors.
Large traditional walk-out basement in Chicago with beige walls, porcelain flooring, a standard fireplace and brown floors.
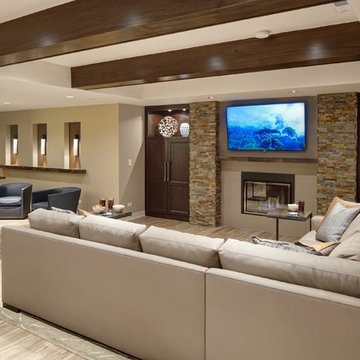
Adjacent to the bar, a living room area was designed with ample amounts of seating for entertaining. Custom built-in cabinets along both sides of the television and fireplace allow for storage and display for the homeowners belongings. By using the same cabinet details and ledger stone as the neighboring bar area, a comfortable flow was created.
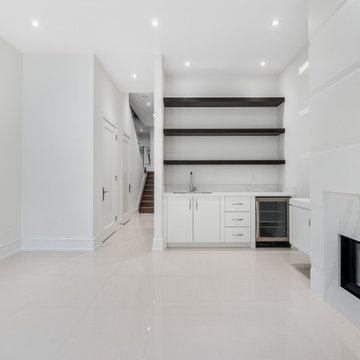
Modern basement in Toronto with white walls, porcelain flooring, a standard fireplace and a stone fireplace surround.
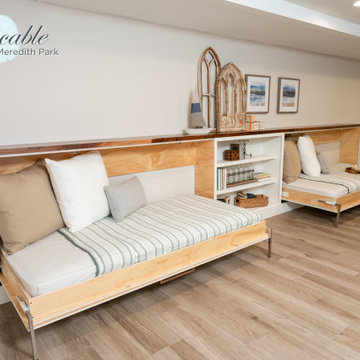
This gaming area in the basement doubles as a guest space with custom murphy bed pull downs. When the murphy beds are up they blend into the custom white wainscoting in the space and serve as a "drink shelf" for entertaining.
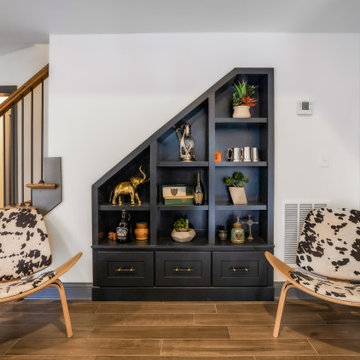
Custom Under Stair Built-Ins & Modern Cowhide Seating in Custom Basement Remodel.
Design ideas for a large classic walk-out basement in Atlanta with a home cinema, white walls, porcelain flooring and brown floors.
Design ideas for a large classic walk-out basement in Atlanta with a home cinema, white walls, porcelain flooring and brown floors.
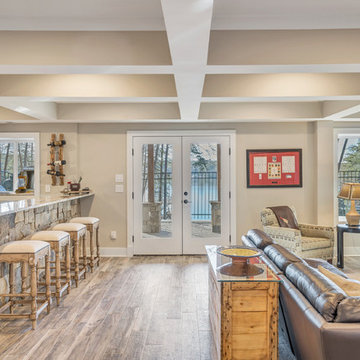
Medium sized classic walk-out basement in Other with beige walls, porcelain flooring, no fireplace and brown floors.
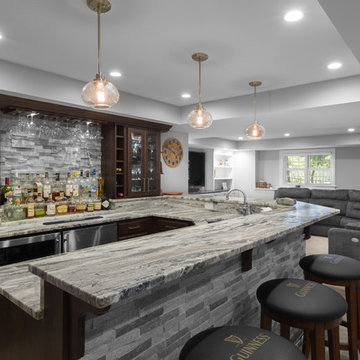
The open space allows for endless entertaining options and gives this basement an open, airy feeling.
Photo credit: Perko Photography
Expansive traditional look-out basement in Boston with grey walls, porcelain flooring, no fireplace and brown floors.
Expansive traditional look-out basement in Boston with grey walls, porcelain flooring, no fireplace and brown floors.
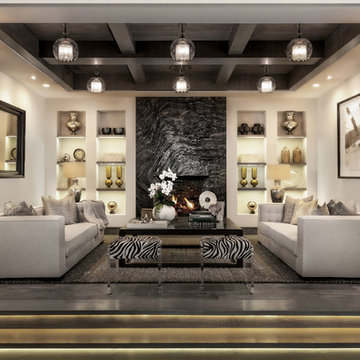
Elegant seating area in the basement entertainment space. Photography: Applied Photography
Design ideas for an expansive traditional walk-out basement in Orange County with white walls, porcelain flooring, a standard fireplace, a stone fireplace surround and brown floors.
Design ideas for an expansive traditional walk-out basement in Orange County with white walls, porcelain flooring, a standard fireplace, a stone fireplace surround and brown floors.
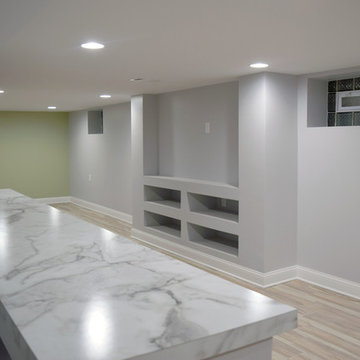
Complete renovation of an unfinished basement. Included waterproofing, tile, building a bathroom, a custom built-in entertainment center, and bar with storage, laundry room and an additional bedroom.
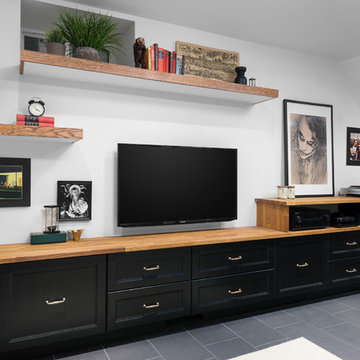
This eclectic space is infused with unique pieces and warm finishes combined to create a welcoming and comfortable space. We used Ikea kitchen cabinets and butcher block counter top for the bar area and built in media center. Custom wood floating shelves to match, maximize storage while maintaining clean lines and minimizing clutter. A custom bar table in the same wood tones is the perfect spot to hang out and play games. Splashes of brass and pewter in the hardware and antique accessories offset bright accents that pop against or white walls and ceiling. Grey floor tiles are an easy to clean solution warmed up by woven area rugs.
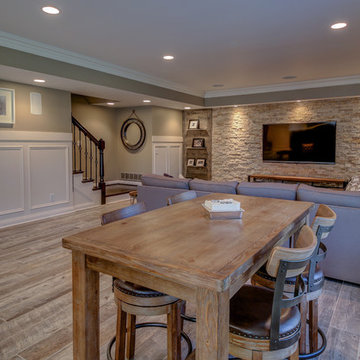
Kris Palen
Photo of an expansive traditional walk-out basement in Dallas with grey walls, porcelain flooring, no fireplace and grey floors.
Photo of an expansive traditional walk-out basement in Dallas with grey walls, porcelain flooring, no fireplace and grey floors.
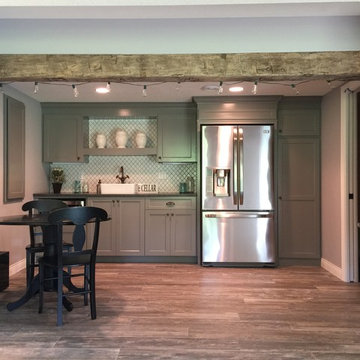
Cute little basement Kitchen
Kathleen Monson
Rural basement in Minneapolis with grey walls and porcelain flooring.
Rural basement in Minneapolis with grey walls and porcelain flooring.
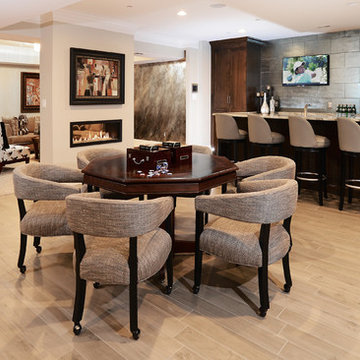
Photo of a large traditional walk-out basement in Baltimore with grey walls, porcelain flooring, beige floors and a two-sided fireplace.
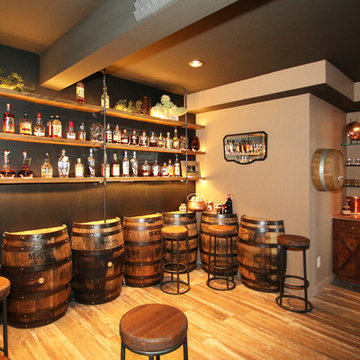
Hutzel
Photo of a large rustic fully buried basement in Cincinnati with grey walls, no fireplace and porcelain flooring.
Photo of a large rustic fully buried basement in Cincinnati with grey walls, no fireplace and porcelain flooring.
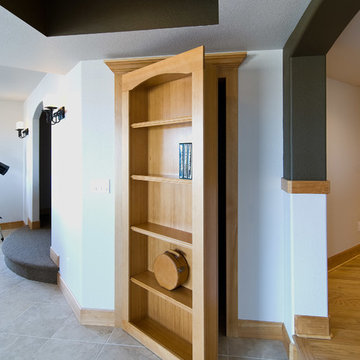
Secret bookcase door hides storage space. ©Finished Basement Company
Design ideas for a large traditional look-out basement in Denver with white walls, porcelain flooring, no fireplace and beige floors.
Design ideas for a large traditional look-out basement in Denver with white walls, porcelain flooring, no fireplace and beige floors.
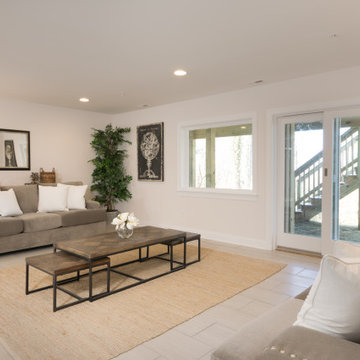
Basement
This is an example of a contemporary walk-out basement in DC Metro with white walls, porcelain flooring and beige floors.
This is an example of a contemporary walk-out basement in DC Metro with white walls, porcelain flooring and beige floors.
Basement with Porcelain Flooring Ideas and Designs
11