Basement with Porcelain Flooring Ideas and Designs
Refine by:
Budget
Sort by:Popular Today
121 - 140 of 1,759 photos
Item 1 of 2
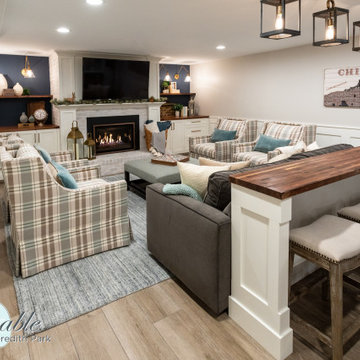
The family room area in this basement features a whitewashed brick fireplace with custom mantle surround, custom builtins with lots of storage and butcher block tops. Navy blue wallpaper and brass pop-over lights accent the fireplace wall. The elevated bar behind the sofa is perfect for added seating. Behind the elevated bar is an entertaining bar with navy cabinets, open shelving and quartz countertops.
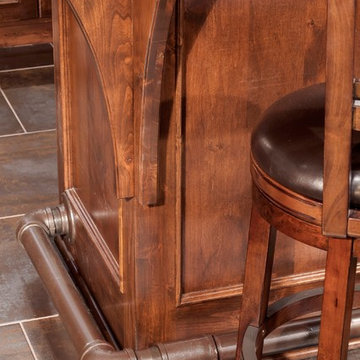
Jon Huelskamp Landmark
Inspiration for a large classic walk-out basement in Chicago with porcelain flooring, beige walls, a standard fireplace, a stone fireplace surround and brown floors.
Inspiration for a large classic walk-out basement in Chicago with porcelain flooring, beige walls, a standard fireplace, a stone fireplace surround and brown floors.
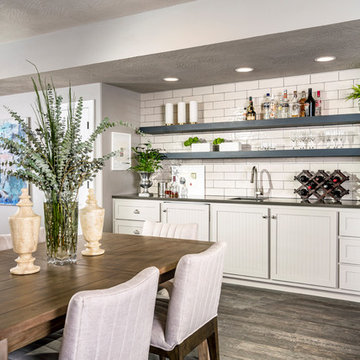
Design ideas for a medium sized traditional walk-out basement in Other with grey walls, porcelain flooring, a standard fireplace and a stone fireplace surround.
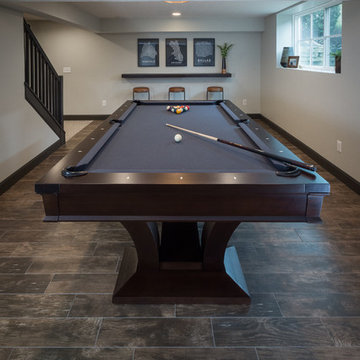
Basement remodel in Dublin, Ohio designed by Monica Lewis CMKBD, MCR, UDCP of J.S. Brown & Co. Project Manager Dave West. Photography by Todd Yarrington.
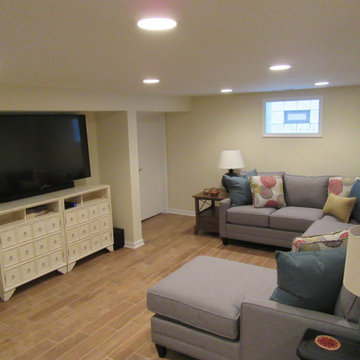
Staircase, painted and cleaned. Moved in. Room's ready to use.
Inspiration for a small modern fully buried basement in Chicago with yellow walls, porcelain flooring and brown floors.
Inspiration for a small modern fully buried basement in Chicago with yellow walls, porcelain flooring and brown floors.
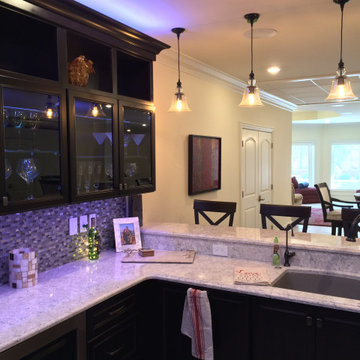
Design ideas for an expansive traditional walk-out basement in Chicago with beige walls, porcelain flooring, no fireplace and grey floors.
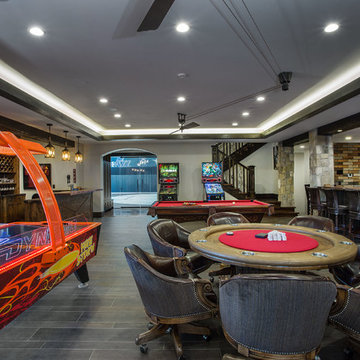
Scot Zimmerman Photography
Design ideas for a large classic walk-out basement in Salt Lake City with beige walls and porcelain flooring.
Design ideas for a large classic walk-out basement in Salt Lake City with beige walls and porcelain flooring.
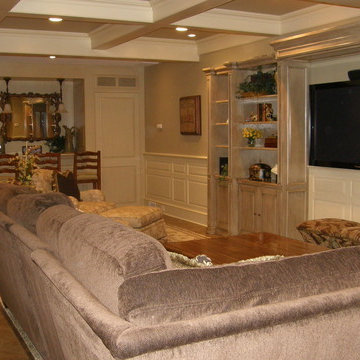
An incredible English Estate with old world charm and unique architecture,
A new home for our existing clients, their second project with us.
We happily took on the challenge of transitioning the furniture from their current home into this more than double square foot beauty!
Elegant arched doorways lead you from room to room....
We were in awe with the original detailing of the woodwork, exposed brick and wide planked ebony floors.
Simple elegance and traditional elements drove the design.
Quality textiles and finishes are used throughout out the home.
Warm hues of reds, tans and browns are regal and stately.
Luxury living for sure.
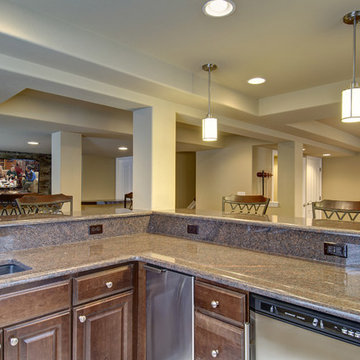
©Finished Basement Company
Great view from bar overlooking TV room and pool table space.
Inspiration for a large classic look-out basement in Denver with beige walls, porcelain flooring, no fireplace and beige floors.
Inspiration for a large classic look-out basement in Denver with beige walls, porcelain flooring, no fireplace and beige floors.

www.lowellcustomhomes.com - This beautiful home was in need of a few updates on a tight schedule. Under the watchful eye of Superintendent Dennis www.LowellCustomHomes.com Retractable screens, invisible glass panels, indoor outdoor living area porch. Levine we made the deadline with stunning results. We think you'll be impressed with this remodel that included a makeover of the main living areas including the entry, great room, kitchen, bedrooms, baths, porch, lower level and more!

This used to be a completely unfinished basement with concrete floors, cinder block walls, and exposed floor joists above. The homeowners wanted to finish the space to include a wet bar, powder room, separate play room for their daughters, bar seating for watching tv and entertaining, as well as a finished living space with a television with hidden surround sound speakers throughout the space. They also requested some unfinished spaces; one for exercise equipment, and one for HVAC, water heater, and extra storage. With those requests in mind, I designed the basement with the above required spaces, while working with the contractor on what components needed to be moved. The homeowner also loved the idea of sliding barn doors, which we were able to use as at the opening to the unfinished storage/HVAC area.

The old basement was a warren of random rooms with low bulkheads crisscrossing the space. A laundry room was awkwardly located right off the family room and blocked light from one of the windows. We reconfigured/resized the ductwork to minimize the impact on ceiling heights and relocated the laundry in order to expand the family room and allow space for a kid's art corner. The natural wood slat wall keeps the stairway feeling open and is a real statement piece; additional space was captured under the stairs for storage cubbies to keep clutter at bay.

Design ideas for a medium sized modern look-out basement in Chicago with grey walls, porcelain flooring, no fireplace and grey floors.

Basement remodel in Dublin, Ohio designed by Monica Lewis CMKBD, MCR, UDCP of J.S. Brown & Co. Project Manager Dave West. Photography by Todd Yarrington.
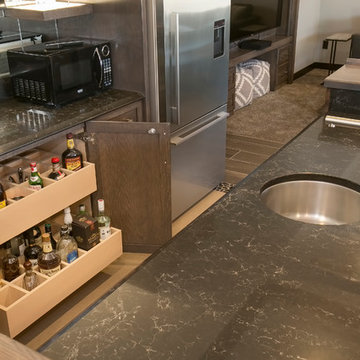
Large classic walk-out basement in Minneapolis with grey walls, porcelain flooring, no fireplace and brown floors.

This used to be a completely unfinished basement with concrete floors, cinder block walls, and exposed floor joists above. The homeowners wanted to finish the space to include a wet bar, powder room, separate play room for their daughters, bar seating for watching tv and entertaining, as well as a finished living space with a television with hidden surround sound speakers throughout the space. They also requested some unfinished spaces; one for exercise equipment, and one for HVAC, water heater, and extra storage. With those requests in mind, I designed the basement with the above required spaces, while working with the contractor on what components needed to be moved. The homeowner also loved the idea of sliding barn doors, which we were able to use as at the opening to the unfinished storage/HVAC area.
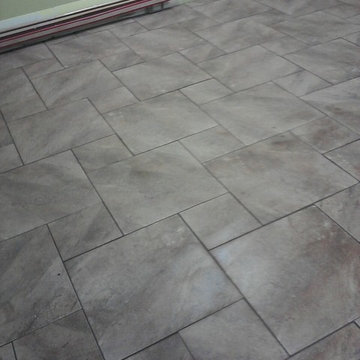
Inspiration for a large traditional basement in New York with grey floors and porcelain flooring.

This walkout home is inviting as your enter through eight foot tall doors. The hardwood floor throughout enhances the comfortable spaciousness this home provides with excellent sight lines throughout the main floor. Feel comfortable entertaining both inside and out with a multi-leveled covered patio connected to a game room on the lower level, or run away to your secluded private covered patio off the master bedroom overlooking stunning panoramas of red cliffs and sunsets. You will never be lacking for storage as this home comes fully equipped with two walk-in closets and a storage room in the basement. This beautifully crafted home was built with your family in mind.
Jeremiah Barber

Foyer
Expansive contemporary fully buried basement in New York with porcelain flooring, no fireplace and blue walls.
Expansive contemporary fully buried basement in New York with porcelain flooring, no fireplace and blue walls.
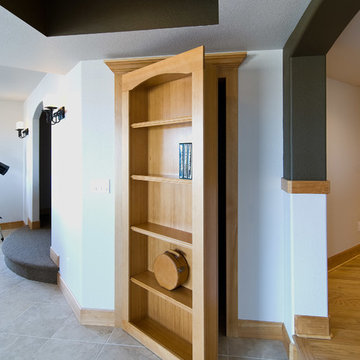
Secret bookcase door hides storage space. ©Finished Basement Company
Design ideas for a large traditional look-out basement in Denver with white walls, porcelain flooring, no fireplace and beige floors.
Design ideas for a large traditional look-out basement in Denver with white walls, porcelain flooring, no fireplace and beige floors.
Basement with Porcelain Flooring Ideas and Designs
7