Basement with Porcelain Flooring Ideas and Designs
Refine by:
Budget
Sort by:Popular Today
81 - 100 of 1,759 photos
Item 1 of 2

Liadesign
Photo of a large world-inspired fully buried basement with multi-coloured walls, porcelain flooring, a wood burning stove, a metal fireplace surround, a drop ceiling and wallpapered walls.
Photo of a large world-inspired fully buried basement with multi-coloured walls, porcelain flooring, a wood burning stove, a metal fireplace surround, a drop ceiling and wallpapered walls.
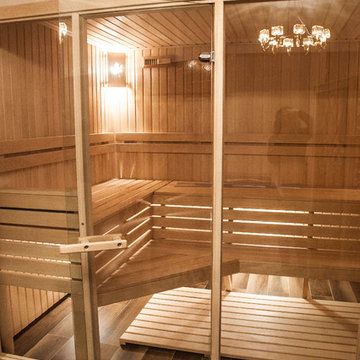
Подвал, сауна с комнатой отдыха
Photo of a classic basement in Novosibirsk with porcelain flooring and beige floors.
Photo of a classic basement in Novosibirsk with porcelain flooring and beige floors.
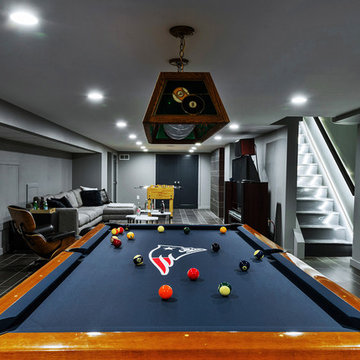
Linda McManus Images
Medium sized modern fully buried basement in Philadelphia with grey walls, porcelain flooring and no fireplace.
Medium sized modern fully buried basement in Philadelphia with grey walls, porcelain flooring and no fireplace.
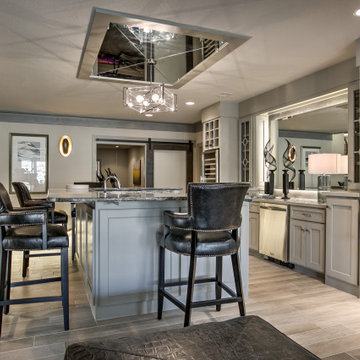
Home bar in the finished lower level
Medium sized contemporary walk-out basement in Kansas City with grey walls, porcelain flooring and brown floors.
Medium sized contemporary walk-out basement in Kansas City with grey walls, porcelain flooring and brown floors.
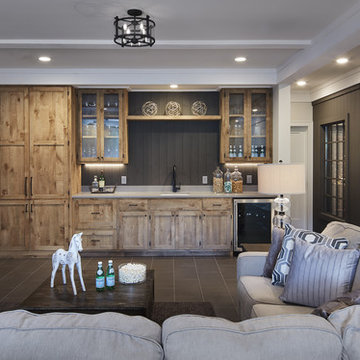
A Modern Farmhouse set in a prairie setting exudes charm and simplicity. Wrap around porches and copious windows make outdoor/indoor living seamless while the interior finishings are extremely high on detail. In floor heating under porcelain tile in the entire lower level, Fond du Lac stone mimicking an original foundation wall and rough hewn wood finishes contrast with the sleek finishes of carrera marble in the master and top of the line appliances and soapstone counters of the kitchen. This home is a study in contrasts, while still providing a completely harmonious aura.
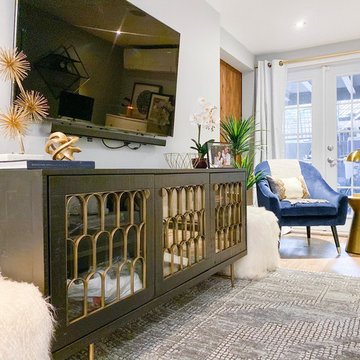
A lovely Brooklyn Townhouse with an underutilized garden floor (walk out basement) gets a full redesign to expand the footprint of the home. The family of four needed a playroom for toddlers that would grow with them, as well as a multifunctional guest room and office space. The modern play room features a calming tree mural background juxtaposed with vibrant wall decor and a beanbag chair.. Plenty of closed and open toy storage, a chalkboard wall, and large craft table foster creativity and provide function. Carpet tiles for easy clean up with tots! The guest room design is sultry and decadent with golds, blacks, and luxurious velvets in the chair and turkish ikat pillows. A large chest and murphy bed, along with a deco style media cabinet plus TV, provide comfortable amenities for guests despite the long narrow space. The glam feel provides the perfect adult hang out for movie night and gaming. Tibetan fur ottomans extend seating as needed.
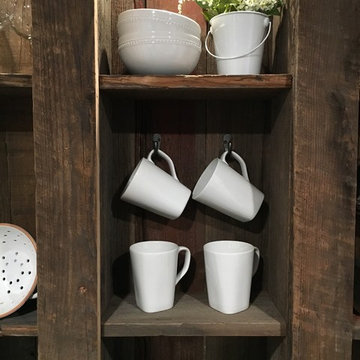
Design ideas for a medium sized rural walk-out basement in Philadelphia with white walls, porcelain flooring, a wood burning stove, a stone fireplace surround and grey floors.
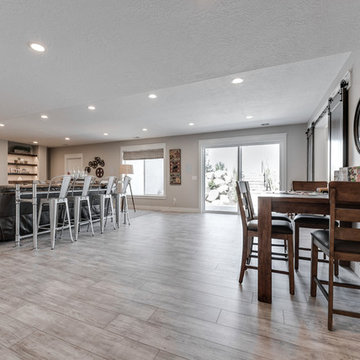
This is an example of a large classic walk-out basement in Salt Lake City with no fireplace, grey walls, porcelain flooring and beige floors.
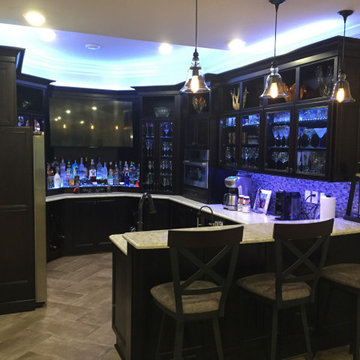
Photo of an expansive classic walk-out basement in Chicago with beige walls, porcelain flooring, no fireplace and grey floors.
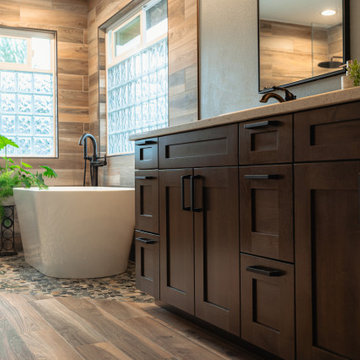
The natural maple vanity stained dark created the right contrast with the floors and ties into the woodsy feel.
Medium sized rustic basement in Seattle with porcelain flooring.
Medium sized rustic basement in Seattle with porcelain flooring.
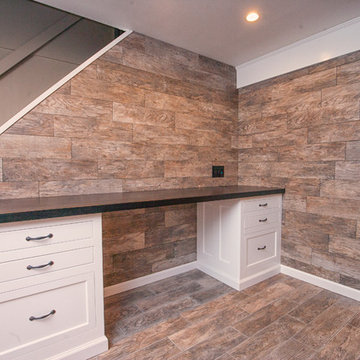
Custom built in computer desk and tile feature wall for basement remodel consisting of plank tile floor and paneled columns
Inspiration for a medium sized rustic walk-out basement in New York with beige walls, porcelain flooring and brown floors.
Inspiration for a medium sized rustic walk-out basement in New York with beige walls, porcelain flooring and brown floors.
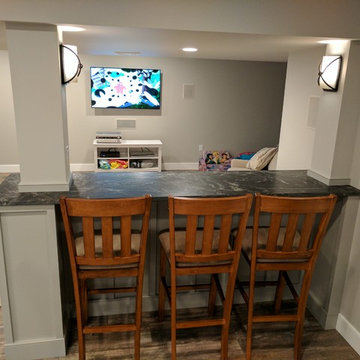
This used to be a completely unfinished basement with concrete floors, cinder block walls, and exposed floor joists above. The homeowners wanted to finish the space to include a wet bar, powder room, separate play room for their daughters, bar seating for watching tv and entertaining, as well as a finished living space with a television with hidden surround sound speakers throughout the space. They also requested some unfinished spaces; one for exercise equipment, and one for HVAC, water heater, and extra storage. With those requests in mind, I designed the basement with the above required spaces, while working with the contractor on what components needed to be moved. The homeowner also loved the idea of sliding barn doors, which we were able to use as at the opening to the unfinished storage/HVAC area.

The family room area in this basement features a whitewashed brick fireplace with custom mantle surround, custom builtins with lots of storage and butcher block tops. Navy blue wallpaper and brass pop-over lights accent the fireplace wall. The elevated bar behind the sofa is perfect for added seating. Behind the elevated bar is an entertaining bar with navy cabinets, open shelving and quartz countertops.

Design ideas for a medium sized rustic look-out basement in Columbus with beige walls, porcelain flooring, no fireplace and brown floors.
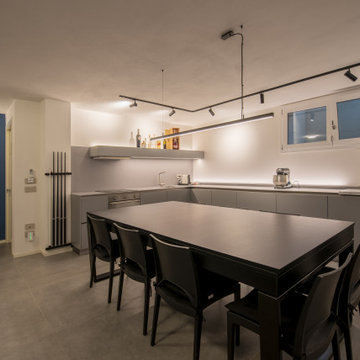
una cucina con un impatto minimo nell'ambiente, senza pensili e con basi chiuse per nascondere anche la zona lavanderia. In primo piano il tavolo con una seconda funzione, il biliardo.
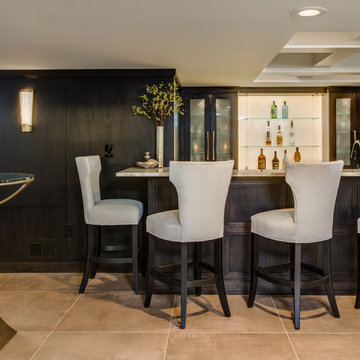
Phoenix Photographic
This is an example of a medium sized contemporary look-out basement in Detroit with black walls, porcelain flooring, a ribbon fireplace, a stone fireplace surround and beige floors.
This is an example of a medium sized contemporary look-out basement in Detroit with black walls, porcelain flooring, a ribbon fireplace, a stone fireplace surround and beige floors.
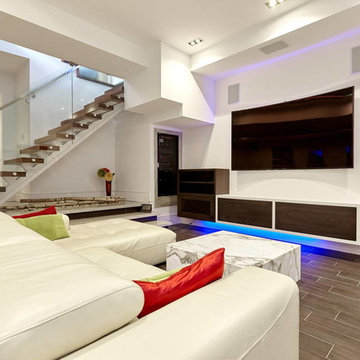
Medium sized modern look-out basement in Toronto with white walls, porcelain flooring and no fireplace.
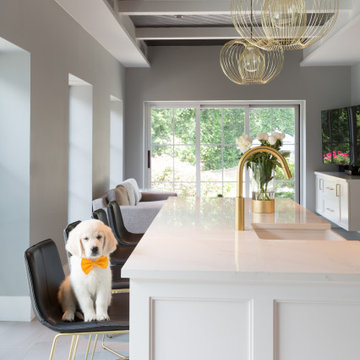
This is an example of a medium sized traditional walk-out basement in New York with grey walls, porcelain flooring, no fireplace, grey floors and a wood ceiling.
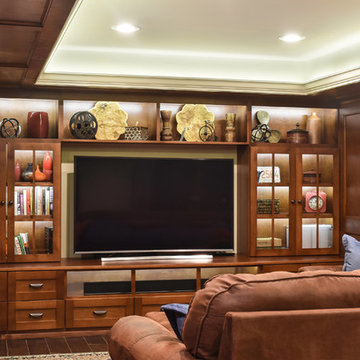
Medium sized rustic walk-out basement in Atlanta with beige walls, porcelain flooring, no fireplace and brown floors.
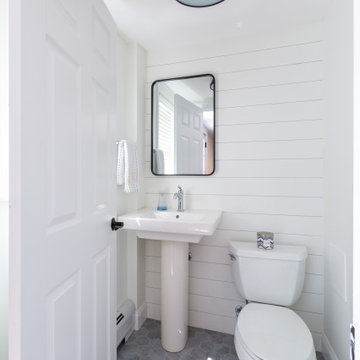
Basement bathroom got a couple small updates to make this space clean and fresh!
Photo of a small rural fully buried basement in New York with white walls, porcelain flooring and grey floors.
Photo of a small rural fully buried basement in New York with white walls, porcelain flooring and grey floors.
Basement with Porcelain Flooring Ideas and Designs
5