Basement with Porcelain Flooring Ideas and Designs
Refine by:
Budget
Sort by:Popular Today
41 - 60 of 1,759 photos
Item 1 of 2
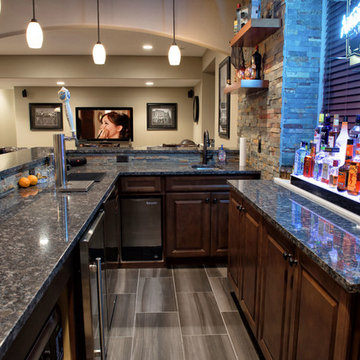
5) 12’ by 7’ L-shaped walk behind wet bar with custom stained and lacquered, recessed paneled, maple/cherry, front bar face, ‘Aristokraft’ raised or recessed panel, cherry base cabinetry (www.aristokraft.com ) with room for owner supplied refrigerator, ice machine, beer tap, etc. and (2) level granite slab countertop (level 1 material allowance with standard edge- http://www.capcotile.com/products/slabs) and 5’ back bar with Aristokraft brand recessed or raised panel cherry base cabinets and upper floating shelves ( http://www.aristokraft.com ) with full height ‘Thin Rock’ genuine stone ‘backsplash’/wall ( https://generalshale.com/products/rock-solid-originals-thin-rock/ ) or mosaic tiled ($8 sq. ft. material allowance) and granite slab back bar countertop (level 1 material allowance- http://www.capcotile.com/products/slabs ), stainless steel under mount entertainment sink and ‘Delta’ - http://www.deltafaucet.com/wps/portal/deltacom/ - brand brushed nickel/rubbed oil bronze entertainment faucet;
6) (2) level, stepped, flooring areas for stadium seating constructed in theater room;
7) Theater room screen area to include: drywall wrapped arched ‘stage’ with painted wood top constructed below recessed arched theater screen space with painted, drywall wrapped ‘columns’ to accommodate owner supplied speakers;
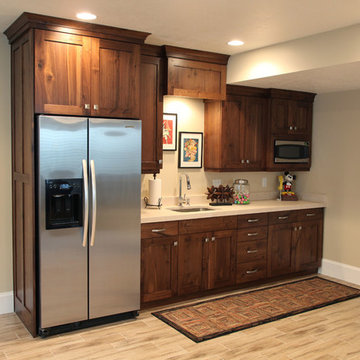
Medium sized traditional look-out basement in Salt Lake City with beige walls and porcelain flooring.
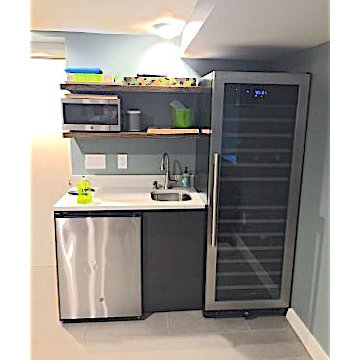
Remodeled basement features wine refrigerator, mini-bar, humidor and entertainment room. Ruth Richard Interiors, Bobby Foster construction.
Photo of a large modern walk-out basement in Newark with grey walls, porcelain flooring, no fireplace and grey floors.
Photo of a large modern walk-out basement in Newark with grey walls, porcelain flooring, no fireplace and grey floors.
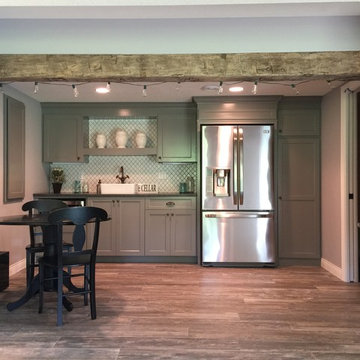
Cute little basement Kitchen
Kathleen Monson
Rural basement in Minneapolis with grey walls and porcelain flooring.
Rural basement in Minneapolis with grey walls and porcelain flooring.

Photo of a medium sized traditional walk-out basement in New York with grey walls, porcelain flooring, no fireplace, grey floors and a wood ceiling.

Larosa Built Homes
This is an example of a small traditional look-out basement in New York with grey walls, porcelain flooring and beige floors.
This is an example of a small traditional look-out basement in New York with grey walls, porcelain flooring and beige floors.
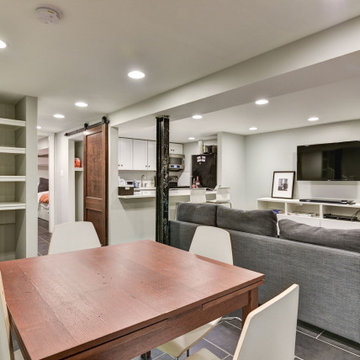
Basement income property
Design ideas for a small traditional walk-out basement with grey walls, porcelain flooring and black floors.
Design ideas for a small traditional walk-out basement with grey walls, porcelain flooring and black floors.

Phoenix Photographic
Inspiration for a medium sized contemporary look-out basement in Detroit with beige walls, porcelain flooring, a ribbon fireplace, a stone fireplace surround and beige floors.
Inspiration for a medium sized contemporary look-out basement in Detroit with beige walls, porcelain flooring, a ribbon fireplace, a stone fireplace surround and beige floors.
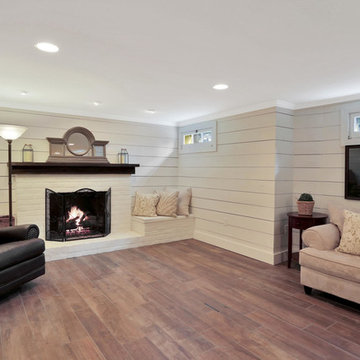
Photo of a medium sized country fully buried basement in Richmond with grey walls, porcelain flooring, no fireplace and brown floors.

relationship between theater and bar, showing wood grain porcelain tile floor
Craig Thompson, photography
Photo of a large traditional basement in Other with beige walls, porcelain flooring, a standard fireplace, a stone fireplace surround and beige floors.
Photo of a large traditional basement in Other with beige walls, porcelain flooring, a standard fireplace, a stone fireplace surround and beige floors.
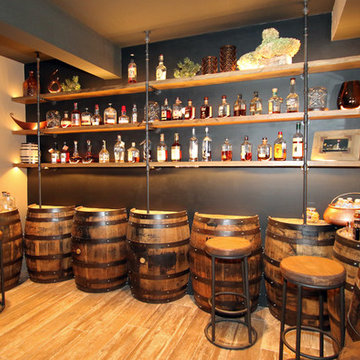
Hutzel
Design ideas for a large rustic fully buried basement in Cincinnati with grey walls, porcelain flooring and no fireplace.
Design ideas for a large rustic fully buried basement in Cincinnati with grey walls, porcelain flooring and no fireplace.
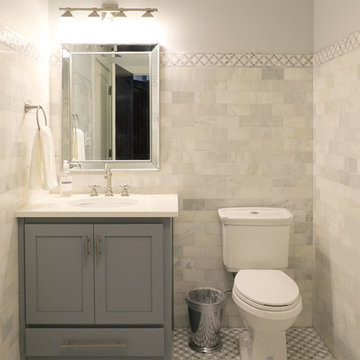
This is an example of a large farmhouse basement in Atlanta with white walls and porcelain flooring.
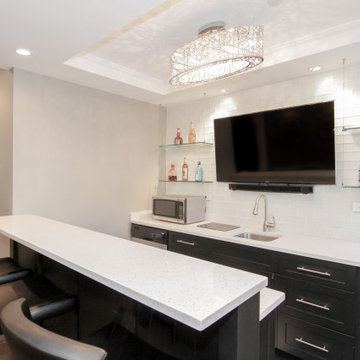
This is an example of a medium sized modern look-out basement in Chicago with grey walls, porcelain flooring, no fireplace and grey floors.
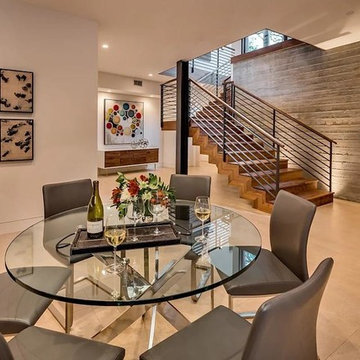
Photo of a large modern walk-out basement in San Francisco with grey walls, porcelain flooring, no fireplace and beige floors.
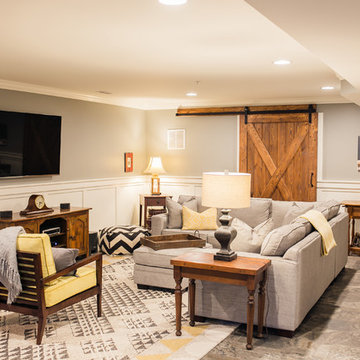
Inspiration for a medium sized farmhouse walk-out basement in Baltimore with grey walls and porcelain flooring.
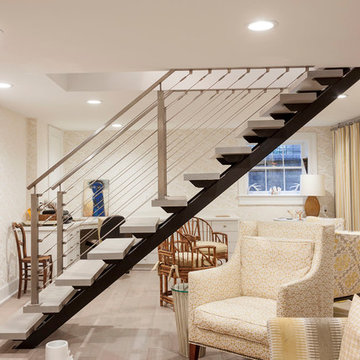
Photo: Berkay Demirkan
Inspiration for a medium sized traditional look-out basement in DC Metro with beige walls, porcelain flooring and no fireplace.
Inspiration for a medium sized traditional look-out basement in DC Metro with beige walls, porcelain flooring and no fireplace.
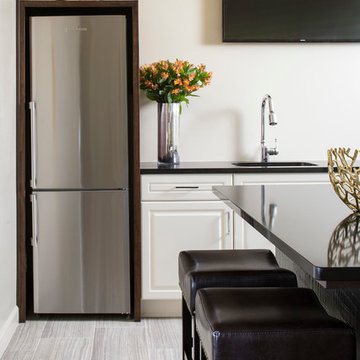
Photographer: Chipper Hatter
This is an example of a large contemporary look-out basement in Other with beige walls, porcelain flooring, no fireplace and beige floors.
This is an example of a large contemporary look-out basement in Other with beige walls, porcelain flooring, no fireplace and beige floors.

Our clients needed a space to wow their guests and this is what we gave them! Pool table, Gathering Island, Card Table, Piano and much more!
This is an example of a medium sized classic walk-out basement in Omaha with white walls, porcelain flooring, no fireplace and grey floors.
This is an example of a medium sized classic walk-out basement in Omaha with white walls, porcelain flooring, no fireplace and grey floors.
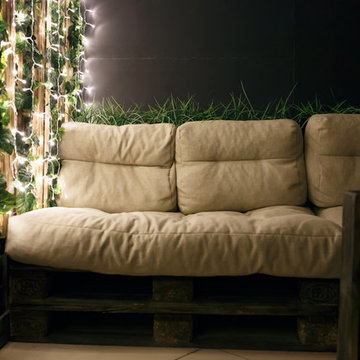
Photo of a medium sized industrial fully buried basement with black walls, porcelain flooring and beige floors.
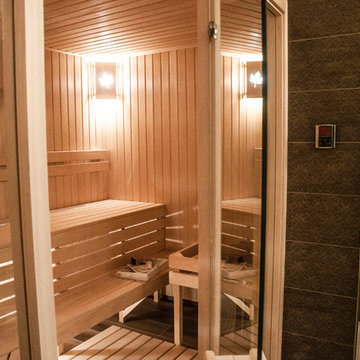
Подвал, сауна с комнатой отдыха
Design ideas for a classic basement in Novosibirsk with porcelain flooring and beige floors.
Design ideas for a classic basement in Novosibirsk with porcelain flooring and beige floors.
Basement with Porcelain Flooring Ideas and Designs
3