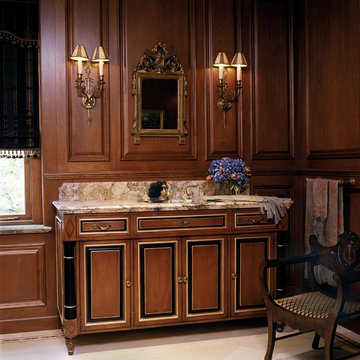Refine by:
Budget
Sort by:Popular Today
141 - 160 of 486 photos
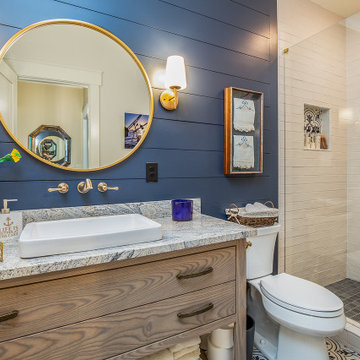
Photo of a traditional shower room bathroom in Atlanta with medium wood cabinets, an alcove shower, a two-piece toilet, white tiles, metro tiles, blue walls, a built-in sink, a hinged door, beige worktops and flat-panel cabinets.
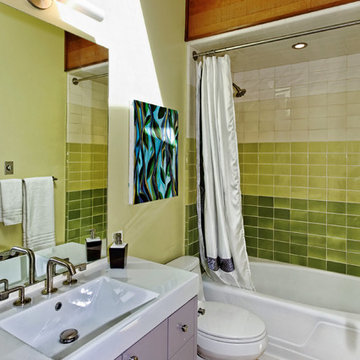
Retro bathroom in San Francisco with an integrated sink, flat-panel cabinets, grey cabinets, an alcove bath, a shower/bath combination, green tiles, green walls and a shower curtain.
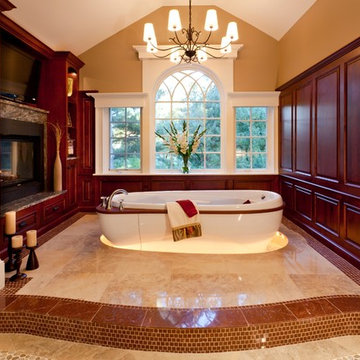
Designer: Cameron Snyder & Judy Whalen; Photography: Dan Cutrona
This is an example of a traditional ensuite bathroom in Boston with raised-panel cabinets, dark wood cabinets, a freestanding bath, beige tiles and beige walls.
This is an example of a traditional ensuite bathroom in Boston with raised-panel cabinets, dark wood cabinets, a freestanding bath, beige tiles and beige walls.
Find the right local pro for your project
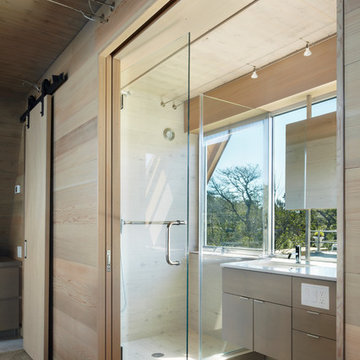
Small contemporary ensuite bathroom in New York with flat-panel cabinets, light wood cabinets, an alcove shower, beige walls, a submerged sink, light hardwood flooring, engineered stone worktops, beige floors and a hinged door.
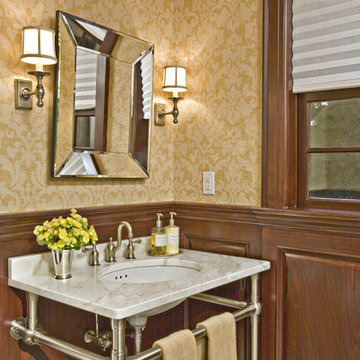
The incredible distinction in this powder room is that the paneling is actually pine, which was painted by faux artists to look like stained walnut!
Design ideas for a classic cloakroom in New York with a submerged sink.
Design ideas for a classic cloakroom in New York with a submerged sink.
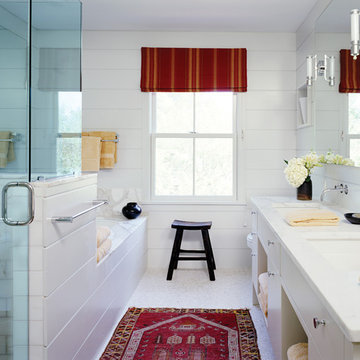
Hulya Kolabas
Inspiration for a country bathroom in New York with a submerged sink, flat-panel cabinets, white cabinets and a corner shower.
Inspiration for a country bathroom in New York with a submerged sink, flat-panel cabinets, white cabinets and a corner shower.
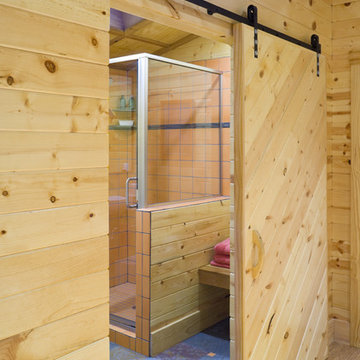
Sauna House. Photo, Bob Greenspan.
Barn door detail, black hardware, pine horizontal paneling
This is an example of a small rustic bathroom in Kansas City with a wall-mounted sink, grey tiles, porcelain flooring and blue floors.
This is an example of a small rustic bathroom in Kansas City with a wall-mounted sink, grey tiles, porcelain flooring and blue floors.
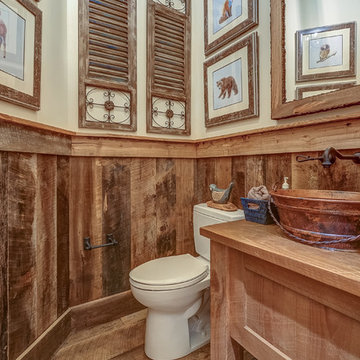
Design ideas for a rustic cloakroom in Atlanta with light wood cabinets, a two-piece toilet, beige walls, medium hardwood flooring, a vessel sink, wooden worktops and brown worktops.
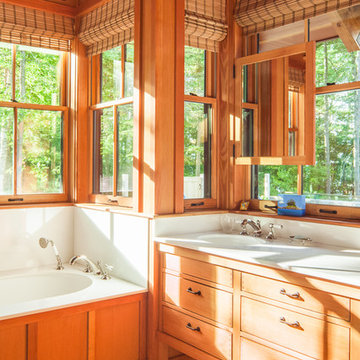
Jeff Roberts Photography
Photo of a classic ensuite bathroom in Portland Maine with medium wood cabinets, a submerged bath, a submerged sink and flat-panel cabinets.
Photo of a classic ensuite bathroom in Portland Maine with medium wood cabinets, a submerged bath, a submerged sink and flat-panel cabinets.
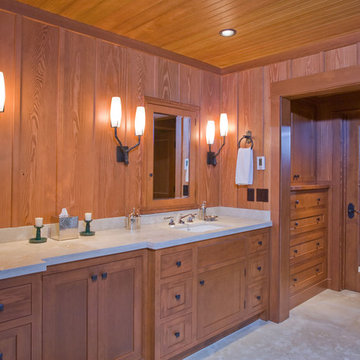
Master bath. Photo by Butterfly Media.
Rustic bathroom in Other with a submerged sink, shaker cabinets and medium wood cabinets.
Rustic bathroom in Other with a submerged sink, shaker cabinets and medium wood cabinets.
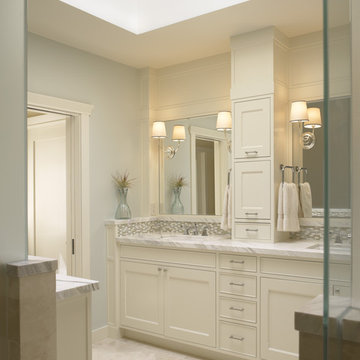
Photographer: John Sutton
Photo of a classic bathroom in San Francisco with marble worktops.
Photo of a classic bathroom in San Francisco with marble worktops.
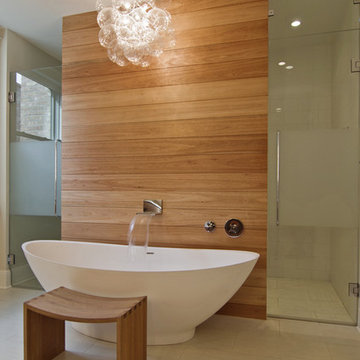
Master bath with a free standing tub, wall mounted faucet and controls. Cedar planked wall divider with glass doors each side to access the shower and toilet room
Peter Nilson

This lovely home sits in one of the most pristine and preserved places in the country - Palmetto Bluff, in Bluffton, SC. The natural beauty and richness of this area create an exceptional place to call home or to visit. The house lies along the river and fits in perfectly with its surroundings.
4,000 square feet - four bedrooms, four and one-half baths
All photos taken by Rachael Boling Photography

Design ideas for a large modern ensuite bathroom in New York with a built-in shower, blue tiles, mosaic tiles, brown walls, concrete flooring, grey floors, a hinged door and a shower bench.
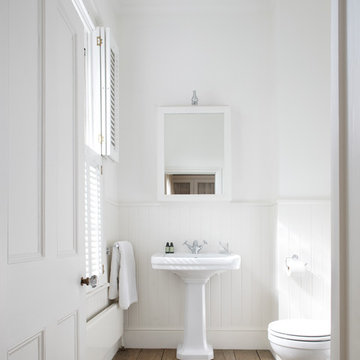
This full refurbishment boasts rooms with beautiful proportions and high ceilings. The owners required formal entertaining space and this provided us the perfect opportunity to create a truly bespoke interior. We sourced exquisite antiques, one off pieces and custom-made designs. A handful of key design pieces are peppered throughout the house. To fully reflect our clients’ tastes we added an eclectic combination of old and new furniture for an interesting visual mix, creating an interior that feels timelessly elegant and welcoming.

View of sauna, shower, bath tub area.
Photo of a large modern ensuite bathroom in San Francisco with an alcove bath, a built-in shower, grey tiles, metro tiles, brown walls and ceramic flooring.
Photo of a large modern ensuite bathroom in San Francisco with an alcove bath, a built-in shower, grey tiles, metro tiles, brown walls and ceramic flooring.
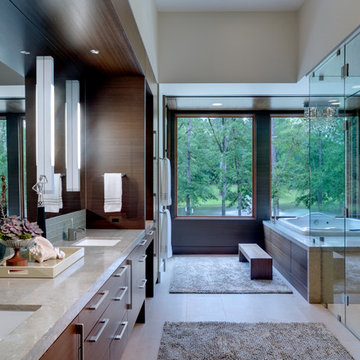
Charles Davis Smith
Design ideas for a contemporary bathroom in Dallas with a submerged sink, flat-panel cabinets, medium wood cabinets, a built-in bath, a built-in shower and grey tiles.
Design ideas for a contemporary bathroom in Dallas with a submerged sink, flat-panel cabinets, medium wood cabinets, a built-in bath, a built-in shower and grey tiles.
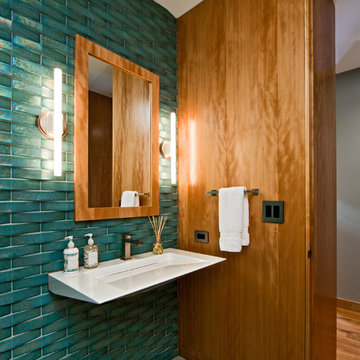
A dated 1980’s home became the perfect place for entertaining in style.
Stylish and inventive, this home is ideal for playing games in the living room while cooking and entertaining in the kitchen. An unusual mix of materials reflects the warmth and character of the organic modern design, including red birch cabinets, rare reclaimed wood details, rich Brazilian cherry floors and a soaring custom-built shiplap cedar entryway. High shelves accessed by a sliding library ladder provide art and book display areas overlooking the great room fireplace. A custom 12-foot folding door seamlessly integrates the eat-in kitchen with the three-season porch and deck for dining options galore. What could be better for year-round entertaining of family and friends? Call today to schedule an informational visit, tour, or portfolio review.
BUILDER: Streeter & Associates
ARCHITECT: Peterssen/Keller
INTERIOR: Eminent Interior Design
PHOTOGRAPHY: Paul Crosby Architectural Photography
Bathroom and Cloakroom Ideas and Designs
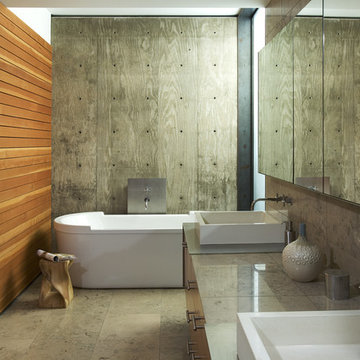
One of the 3 bathrooms at the Byrnes Residence.
This is an example of a modern bathroom in Phoenix with a freestanding bath and a vessel sink.
This is an example of a modern bathroom in Phoenix with a freestanding bath and a vessel sink.
8


