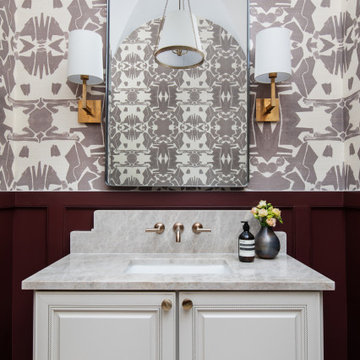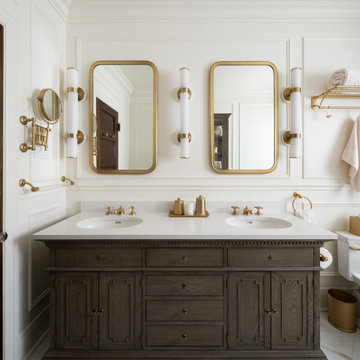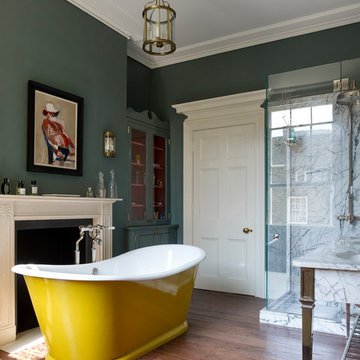Refine by:
Budget
Sort by:Popular Today
101 - 120 of 428 photos
Item 1 of 3
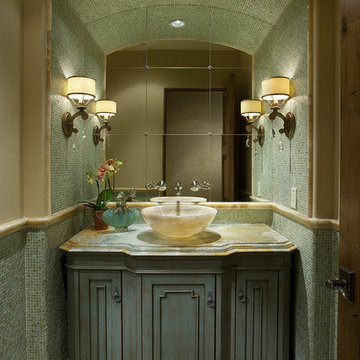
Dino Tonn
This is an example of a contemporary cloakroom in Phoenix with marble worktops, a vessel sink, blue cabinets, green worktops and a dado rail.
This is an example of a contemporary cloakroom in Phoenix with marble worktops, a vessel sink, blue cabinets, green worktops and a dado rail.
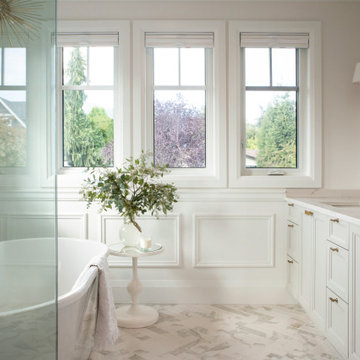
Photo of a classic ensuite bathroom in Vancouver with grey cabinets, a freestanding bath, white walls, a submerged sink, white floors, white worktops, double sinks, a built in vanity unit, wainscoting, shaker cabinets, porcelain flooring, engineered stone worktops and a dado rail.
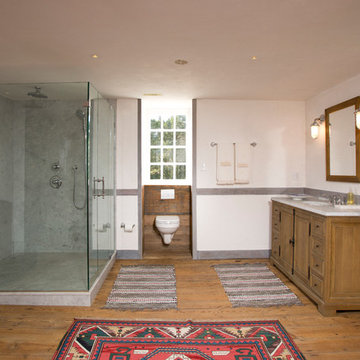
Complete restoration of historic plantation home in Middlesex Virginia.
Inspiration for a large farmhouse ensuite bathroom in DC Metro with a submerged sink, medium wood cabinets, a wall mounted toilet, a corner shower, white walls, medium hardwood flooring, marble worktops, a dado rail and recessed-panel cabinets.
Inspiration for a large farmhouse ensuite bathroom in DC Metro with a submerged sink, medium wood cabinets, a wall mounted toilet, a corner shower, white walls, medium hardwood flooring, marble worktops, a dado rail and recessed-panel cabinets.
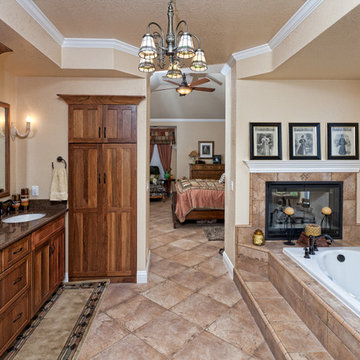
The Cotham's couldn't be more happy than they are with their rustic master bathroom. They kept the theme of their master bedroom and it steadily flowed right into the master bath. The bathroom has a simple and natural feel.

We were asked to create a master bathroom in a family home in St John’s Wood which involved the complete demolition of the old bathroom, re-enforcement of the bathroom floor as well as replumbing and rewiring. The client wanted to create a luxurious master bathroom suite around a show stopping piece of art. We designed a bespoke mosaic for the bathroom’s former chimney breast – a large scale soft pink rose – which built the starting point for the scheme. A combination of marble tiles and slabs as well as brass fittings were then chosen to compliment the colours of the mosaic. We also designed a custom vanity unit and a cupboard for towels and bed linen as well as a small staircase from the dressing room into the bathroom. Beautiful wall lights and recessed spot lights add elegant finishing touches which elevate the scheme further.
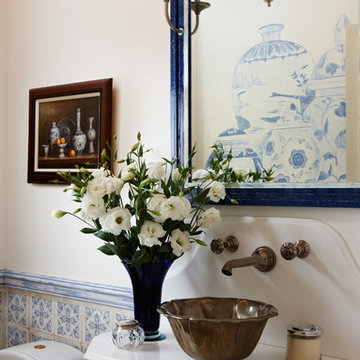
The powder room is highlighted by delicate shades of blue and a traditional brass faucet.
This is an example of a classic cloakroom in Miami with a vessel sink, freestanding cabinets and a dado rail.
This is an example of a classic cloakroom in Miami with a vessel sink, freestanding cabinets and a dado rail.
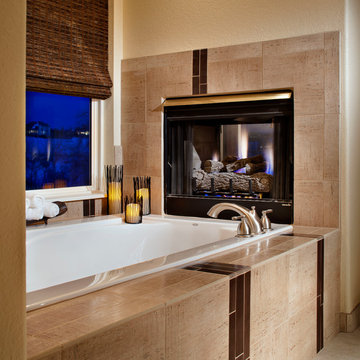
Inspiration for a large contemporary ensuite bathroom in Denver with a built-in bath, beige tiles, porcelain tiles, beige walls, beige floors and a chimney breast.
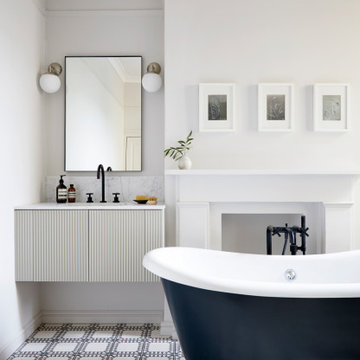
A beautiful and restful master bathroom blending artisan and bespoke products with traditional features and modern fittings
Inspiration for a large contemporary ensuite bathroom in London with beaded cabinets, green cabinets, a claw-foot bath, a built-in shower, a wall mounted toilet, white tiles, marble tiles, grey walls, cement flooring, a built-in sink, marble worktops, multi-coloured floors, a hinged door, white worktops, a chimney breast, a single sink and a built in vanity unit.
Inspiration for a large contemporary ensuite bathroom in London with beaded cabinets, green cabinets, a claw-foot bath, a built-in shower, a wall mounted toilet, white tiles, marble tiles, grey walls, cement flooring, a built-in sink, marble worktops, multi-coloured floors, a hinged door, white worktops, a chimney breast, a single sink and a built in vanity unit.
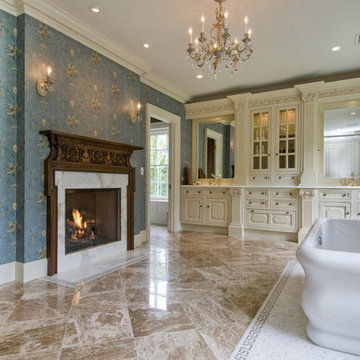
Inspiration for an expansive traditional ensuite bathroom in Newark with a freestanding bath, beige cabinets, an alcove shower, blue walls, marble flooring, a submerged sink, marble worktops, beige floors, a hinged door, a chimney breast and raised-panel cabinets.
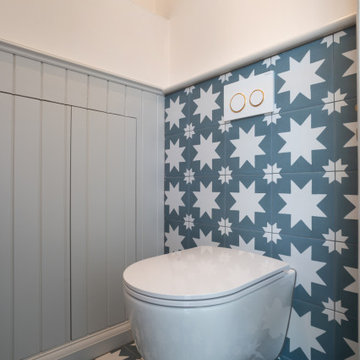
The striking denim floor tiles by Ca Pietra contributed significantly to the overall appeal of this space and were further enhanced by extending the same tile in a line from the floor, running behind the toilet.
This design decision not only added visual continuity but also created a sense of spaciousness. It served as a powerful design statement that further amplified the cloakroom's allure.

A transitional powder room with a new pinwheel mosaic flooring and white wainscot rests just outside of the kitchen and family room.
Design ideas for a small contemporary cloakroom in New York with freestanding cabinets, white cabinets, a two-piece toilet, blue walls, porcelain flooring, a submerged sink, quartz worktops, white floors, white worktops, a freestanding vanity unit, wainscoting and a dado rail.
Design ideas for a small contemporary cloakroom in New York with freestanding cabinets, white cabinets, a two-piece toilet, blue walls, porcelain flooring, a submerged sink, quartz worktops, white floors, white worktops, a freestanding vanity unit, wainscoting and a dado rail.
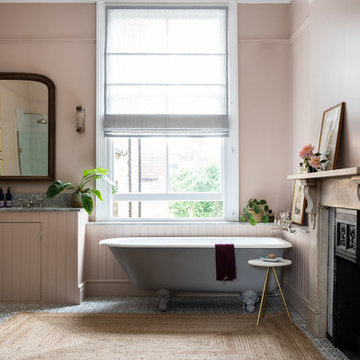
Chris Snook
This is an example of a classic grey and pink ensuite bathroom in London with a claw-foot bath, granite worktops, pink walls, mosaic tile flooring, a submerged sink, blue floors, a chimney breast and flat-panel cabinets.
This is an example of a classic grey and pink ensuite bathroom in London with a claw-foot bath, granite worktops, pink walls, mosaic tile flooring, a submerged sink, blue floors, a chimney breast and flat-panel cabinets.
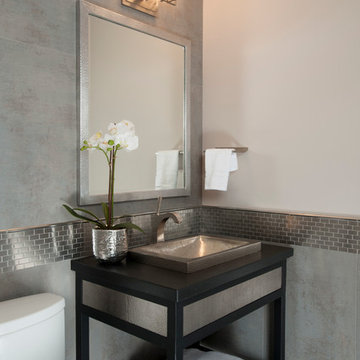
Interior Design by Juliana Linssen
Built by Timeline Design
Design ideas for a traditional cloakroom in San Francisco with a vessel sink, open cabinets, black cabinets, a two-piece toilet, grey tiles, metal tiles, grey walls and a dado rail.
Design ideas for a traditional cloakroom in San Francisco with a vessel sink, open cabinets, black cabinets, a two-piece toilet, grey tiles, metal tiles, grey walls and a dado rail.
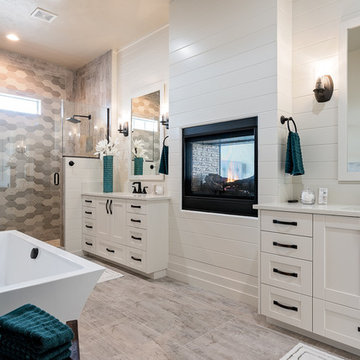
Inspiration for a medium sized traditional ensuite bathroom in Boise with recessed-panel cabinets, white cabinets, an alcove shower, white walls, a hinged door, ceramic tiles, laminate floors, a submerged sink, laminate worktops, multi-coloured floors, a freestanding bath, a two-piece toilet, grey tiles, white worktops and a chimney breast.
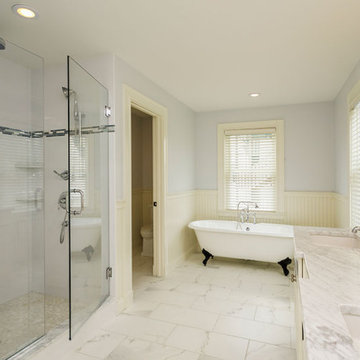
Inspiration for a large ensuite wet room bathroom in San Francisco with shaker cabinets, white cabinets, marble worktops, double sinks, a built in vanity unit, a claw-foot bath, a two-piece toilet, grey walls, porcelain flooring, a submerged sink, white floors, a hinged door and a dado rail.
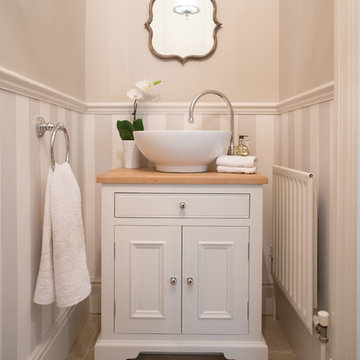
Neptune countertop bowl vanity cabinet installed by Surrey Furniture
This is an example of a traditional cloakroom in Surrey with beige worktops and a dado rail.
This is an example of a traditional cloakroom in Surrey with beige worktops and a dado rail.
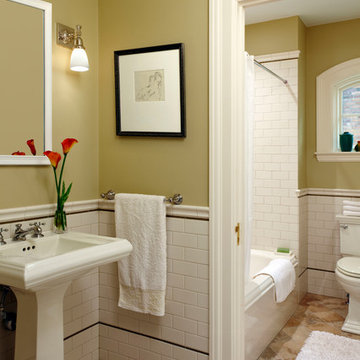
Our Clients, the proud owners of a landmark 1860’s era Italianate home, desired to greatly improve their daily ingress and egress experience. With a growing young family, the lack of a proper entry area and attached garage was something they wanted to address. They also needed a guest suite to accommodate frequent out-of-town guests and visitors. But in the homeowner’s own words, “He didn’t want to be known as the guy who ‘screwed up’ this beautiful old home”. Our design challenge was to provide the needed space of a significant addition, but do so in a manner that would respect the historic home. Our design solution lay in providing a “hyphen”: a multi-functional daily entry breezeway connector linking the main house with a new garage and in-law suite above.
Bathroom and Cloakroom with a Chimney Breast and a Dado Rail Ideas and Designs
6


