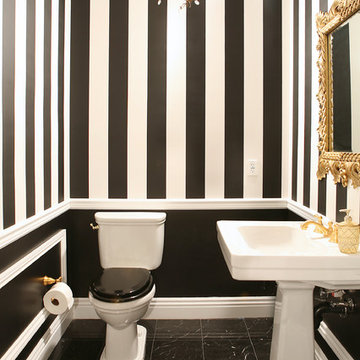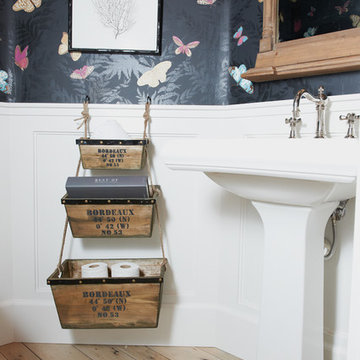Refine by:
Budget
Sort by:Popular Today
1 - 20 of 47 photos
Item 1 of 3
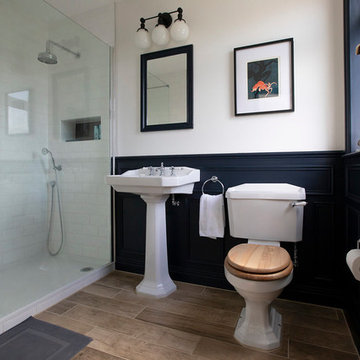
Paulina Sobczak Photography
This is an example of a medium sized classic bathroom in London with a walk-in shower, a two-piece toilet, metro tiles, brown walls, a pedestal sink, an open shower and a dado rail.
This is an example of a medium sized classic bathroom in London with a walk-in shower, a two-piece toilet, metro tiles, brown walls, a pedestal sink, an open shower and a dado rail.
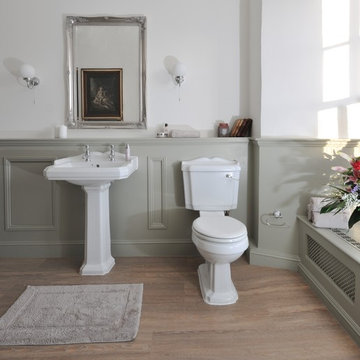
This is an example of a classic bathroom in Other with a pedestal sink, a two-piece toilet, white walls and a dado rail.

david marlow
Inspiration for a medium sized country ensuite bathroom in Albuquerque with beige walls, a pedestal sink, white tiles, ceramic flooring, white floors, a dado rail, double sinks, exposed beams, a one-piece toilet and wainscoting.
Inspiration for a medium sized country ensuite bathroom in Albuquerque with beige walls, a pedestal sink, white tiles, ceramic flooring, white floors, a dado rail, double sinks, exposed beams, a one-piece toilet and wainscoting.
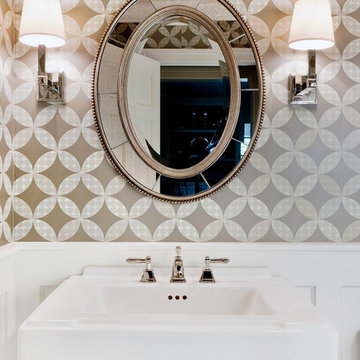
William Kildow
This is an example of a classic cloakroom in Chicago with a pedestal sink and a dado rail.
This is an example of a classic cloakroom in Chicago with a pedestal sink and a dado rail.
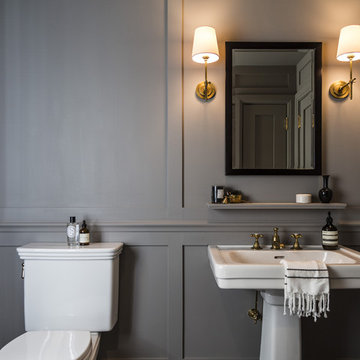
Photo of a traditional cloakroom in New York with a two-piece toilet, grey walls, a pedestal sink and a dado rail.
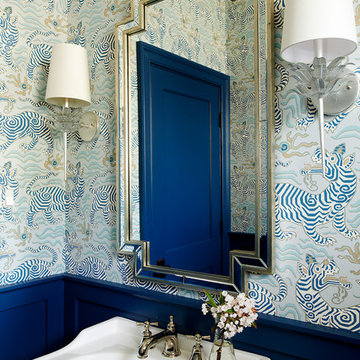
This is an example of a small coastal cloakroom in Philadelphia with multi-coloured walls, a pedestal sink and a dado rail.
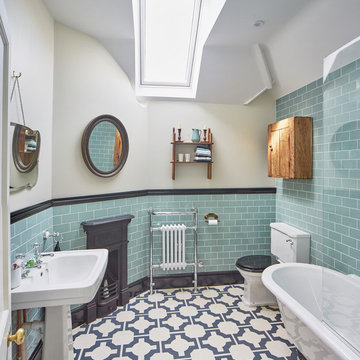
This is an example of a traditional ensuite bathroom in Oxfordshire with a claw-foot bath, a two-piece toilet, blue tiles, metro tiles, white walls, a pedestal sink, multi-coloured floors and a dado rail.
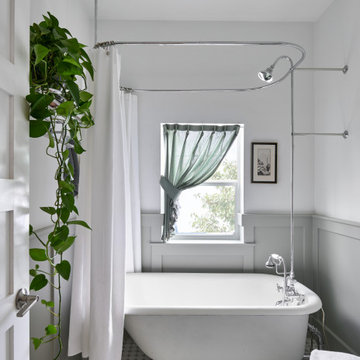
Photo of a medium sized traditional bathroom in Denver with white cabinets, a claw-foot bath, a shower/bath combination, a two-piece toilet, white walls, mosaic tile flooring, a pedestal sink, multi-coloured floors, a shower curtain, white worktops, a single sink, a freestanding vanity unit and a dado rail.
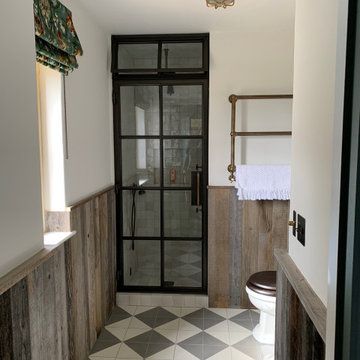
Design ideas for a small rural grey and brown shower room bathroom in Oxfordshire with a built-in shower, a two-piece toilet, white walls, cement flooring, a pedestal sink, multi-coloured floors, a hinged door, a dado rail, a single sink and panelled walls.
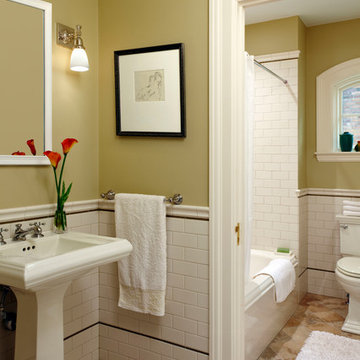
Our Clients, the proud owners of a landmark 1860’s era Italianate home, desired to greatly improve their daily ingress and egress experience. With a growing young family, the lack of a proper entry area and attached garage was something they wanted to address. They also needed a guest suite to accommodate frequent out-of-town guests and visitors. But in the homeowner’s own words, “He didn’t want to be known as the guy who ‘screwed up’ this beautiful old home”. Our design challenge was to provide the needed space of a significant addition, but do so in a manner that would respect the historic home. Our design solution lay in providing a “hyphen”: a multi-functional daily entry breezeway connector linking the main house with a new garage and in-law suite above.

Former closet converted to ensuite bathroom.
Photo of a medium sized classic shower room bathroom in New Orleans with metro tiles, white tiles, white walls, mosaic tile flooring, a pedestal sink, solid surface worktops and a dado rail.
Photo of a medium sized classic shower room bathroom in New Orleans with metro tiles, white tiles, white walls, mosaic tile flooring, a pedestal sink, solid surface worktops and a dado rail.
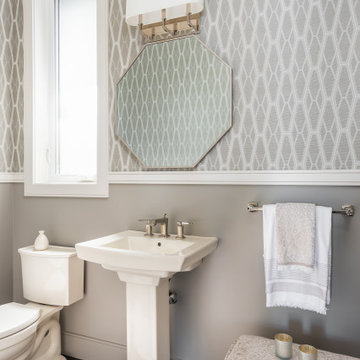
This high ceilinged powder room was made more intimate by adding a chair rail and adding wallpaper above the chair rail. We have kept the focus on the beautiful fixtures by not installing the wallpaper below the rail.
Walls: Sherwin Williams SW7642 Pavestone
TrimL Benjamin Moore Classic Gray

beach house, coastal decor, coastal home. powder room
Design ideas for a coastal cloakroom in Miami with a one-piece toilet, blue walls, a pedestal sink and a dado rail.
Design ideas for a coastal cloakroom in Miami with a one-piece toilet, blue walls, a pedestal sink and a dado rail.

Alex Hayden
Design ideas for a small classic cloakroom in Seattle with a pedestal sink, multi-coloured walls and a dado rail.
Design ideas for a small classic cloakroom in Seattle with a pedestal sink, multi-coloured walls and a dado rail.
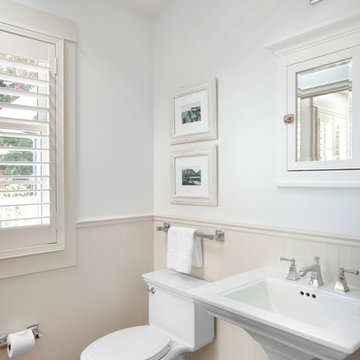
Master Powder Room
Ema Peter Photography
www.emapeter.com
Inspiration for a traditional cloakroom in Vancouver with a pedestal sink and a dado rail.
Inspiration for a traditional cloakroom in Vancouver with a pedestal sink and a dado rail.
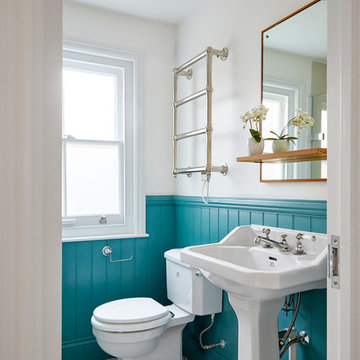
This is an example of a traditional bathroom in London with a two-piece toilet, white walls, a pedestal sink, multi-coloured floors and a dado rail.
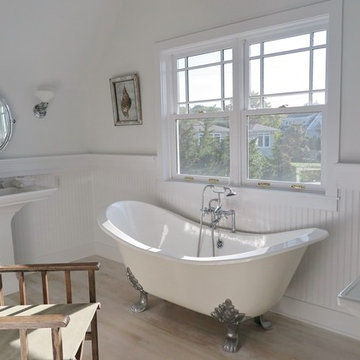
Chris Mead
Coastal bathroom in New York with a pedestal sink, a claw-foot bath and a dado rail.
Coastal bathroom in New York with a pedestal sink, a claw-foot bath and a dado rail.
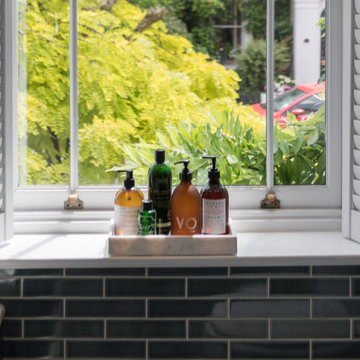
Bathroom Interior Design Project in Richmond, West London
We were approached by a couple who had seen our work and were keen for us to mastermind their project for them. They had lived in this house in Richmond, West London for a number of years so when the time came to embark upon an interior design project, they wanted to get all their ducks in a row first. We spent many hours together, brainstorming ideas and formulating a tight interior design brief prior to hitting the drawing board.
Reimagining the interior of an old building comes pretty easily when you’re working with a gorgeous property like this. The proportions of the windows and doors were deserving of emphasis. The layouts lent themselves so well to virtually any style of interior design. For this reason we love working on period houses.
It was quickly decided that we would extend the house at the rear to accommodate the new kitchen-diner. The Shaker-style kitchen was made bespoke by a specialist joiner, and hand painted in Farrow & Ball eggshell. We had three brightly coloured glass pendants made bespoke by Curiousa & Curiousa, which provide an elegant wash of light over the island.
The initial brief for this project came through very clearly in our brainstorming sessions. As we expected, we were all very much in harmony when it came to the design style and general aesthetic of the interiors.
In the entrance hall, staircases and landings for example, we wanted to create an immediate ‘wow factor’. To get this effect, we specified our signature ‘in-your-face’ Roger Oates stair runners! A quirky wallpaper by Cole & Son and some statement plants pull together the scheme nicely.
Bathroom and Cloakroom with a Pedestal Sink and a Dado Rail Ideas and Designs
1


