Refine by:
Budget
Sort by:Popular Today
41 - 60 of 349,340 photos
Item 1 of 2

Inspiration for a large nautical ensuite wet room bathroom in Los Angeles with white cabinets, white tiles, marble tiles, grey walls, marble flooring, a submerged sink, engineered stone worktops, white floors, a hinged door, white worktops, a shower bench, double sinks, a built in vanity unit and shaker cabinets.

A full renovation of a Primary Bath Suite. Taking the bathroom down to the studs, we utilized an outdoor closet to expand the space and create a large walk-in wet room housing a shower and soaking tub. All new tile, paint, custom vanity, and finishes created a spa bathroom retreat for our wonderful clients.
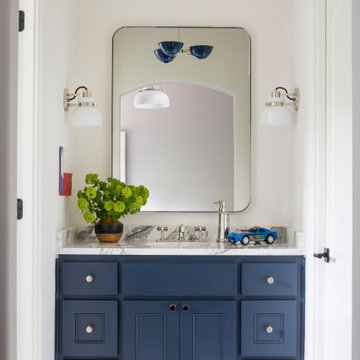
Photo of a small classic family bathroom in Austin with blue cabinets, engineered stone worktops, white worktops, a single sink, a built in vanity unit, shaker cabinets, white walls, a submerged sink and beige floors.

Design ideas for a large contemporary ensuite bathroom in Los Angeles with shaker cabinets, white cabinets, black and white tiles, a submerged sink, brown floors, grey worktops, double sinks and a built in vanity unit.

Our clients called us wanting to not only update their master bathroom but to specifically make it more functional. She had just had knee surgery, so taking a shower wasn’t easy. They wanted to remove the tub and enlarge the shower, as much as possible, and add a bench. She really wanted a seated makeup vanity area, too. They wanted to replace all vanity cabinets making them one height, and possibly add tower storage. With the current layout, they felt that there were too many doors, so we discussed possibly using a barn door to the bedroom.
We removed the large oval bathtub and expanded the shower, with an added bench. She got her seated makeup vanity and it’s placed between the shower and the window, right where she wanted it by the natural light. A tilting oval mirror sits above the makeup vanity flanked with Pottery Barn “Hayden” brushed nickel vanity lights. A lit swing arm makeup mirror was installed, making for a perfect makeup vanity! New taller Shiloh “Eclipse” bathroom cabinets painted in Polar with Slate highlights were installed (all at one height), with Kohler “Caxton” square double sinks. Two large beautiful mirrors are hung above each sink, again, flanked with Pottery Barn “Hayden” brushed nickel vanity lights on either side. Beautiful Quartzmasters Polished Calacutta Borghini countertops were installed on both vanities, as well as the shower bench top and shower wall cap.
Carrara Valentino basketweave mosaic marble tiles was installed on the shower floor and the back of the niches, while Heirloom Clay 3x9 tile was installed on the shower walls. A Delta Shower System was installed with both a hand held shower and a rainshower. The linen closet that used to have a standard door opening into the middle of the bathroom is now storage cabinets, with the classic Restoration Hardware “Campaign” pulls on the drawers and doors. A beautiful Birch forest gray 6”x 36” floor tile, laid in a random offset pattern was installed for an updated look on the floor. New glass paneled doors were installed to the closet and the water closet, matching the barn door. A gorgeous Shades of Light 20” “Pyramid Crystals” chandelier was hung in the center of the bathroom to top it all off!
The bedroom was painted a soothing Magnetic Gray and a classic updated Capital Lighting “Harlow” Chandelier was hung for an updated look.
We were able to meet all of our clients needs by removing the tub, enlarging the shower, installing the seated makeup vanity, by the natural light, right were she wanted it and by installing a beautiful barn door between the bathroom from the bedroom! Not only is it beautiful, but it’s more functional for them now and they love it!
Design/Remodel by Hatfield Builders & Remodelers | Photography by Versatile Imaging

Deep and rich woods are set off by brass fixtures, Brick textured porcelain tile add warmth.
Photo of a large contemporary ensuite bathroom in Nashville with medium wood cabinets, a freestanding bath, white tiles, metro tiles, white walls, marble flooring, a submerged sink, quartz worktops, white floors, an alcove shower and flat-panel cabinets.
Photo of a large contemporary ensuite bathroom in Nashville with medium wood cabinets, a freestanding bath, white tiles, metro tiles, white walls, marble flooring, a submerged sink, quartz worktops, white floors, an alcove shower and flat-panel cabinets.
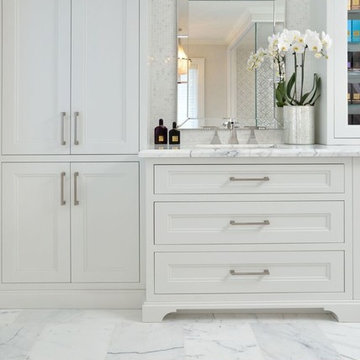
Design ideas for a medium sized traditional ensuite bathroom in Toronto with recessed-panel cabinets, white cabinets, white tiles, mosaic tiles, grey walls, marble flooring, a submerged sink and marble worktops.
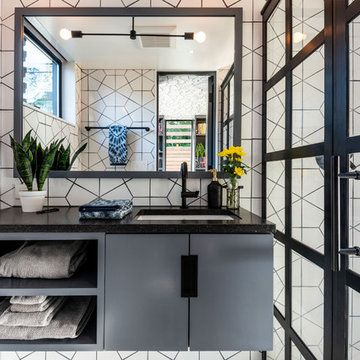
Photos by Andrew Giammarco Photography.
Inspiration for a small contemporary shower room bathroom in Seattle with flat-panel cabinets, an alcove shower, white tiles, ceramic tiles, a submerged sink, solid surface worktops, a hinged door, black worktops and grey cabinets.
Inspiration for a small contemporary shower room bathroom in Seattle with flat-panel cabinets, an alcove shower, white tiles, ceramic tiles, a submerged sink, solid surface worktops, a hinged door, black worktops and grey cabinets.

Paul Dyer Photography
Design ideas for a traditional half tiled bathroom in San Francisco with a submerged sink, white cabinets, a submerged bath, a corner shower, grey tiles, glass tiles, mosaic tile flooring, grey walls and recessed-panel cabinets.
Design ideas for a traditional half tiled bathroom in San Francisco with a submerged sink, white cabinets, a submerged bath, a corner shower, grey tiles, glass tiles, mosaic tile flooring, grey walls and recessed-panel cabinets.

Elegant powder room with both chandelier and sconces set in a full wall mirror for lighting. Function of the mirror increases with Kallista (Kohler) Inigo wall mounted faucet attached. Custom wall mounted vanity with drop in Kohler bowl. The transparent door knob, a mirrored switch plate and textured grey wallpaper finish the look.

This is an example of a medium sized traditional ensuite bathroom in DC Metro with beaded cabinets, brown cabinets, a freestanding bath, a built-in shower, a two-piece toilet, beige tiles, marble tiles, beige walls, marble flooring, a submerged sink, marble worktops, grey floors, a hinged door, white worktops, a shower bench, double sinks and a built in vanity unit.

Stunning bathroom total remodel with large walk in shower, blue double vanity and three shower heads! This shower features a lighted niche and a rain head shower with bench.
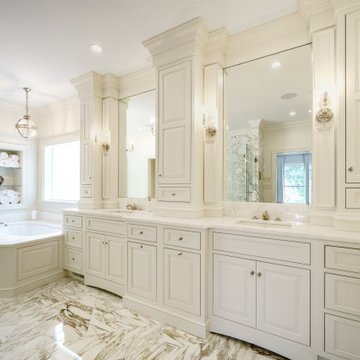
This is an example of a classic ensuite bathroom in Other with beaded cabinets, white cabinets, a submerged bath, white walls, a submerged sink, white floors and white worktops.

Inspiration for a medium sized modern cloakroom in Miami with grey cabinets, grey tiles, marble tiles, white walls, concrete flooring, a submerged sink, marble worktops, black floors and grey worktops.

Interior Design by Adapt Design
Inspiration for a medium sized rural ensuite bathroom in Portland with shaker cabinets, grey cabinets, a claw-foot bath, a corner shower, a submerged sink, engineered stone worktops, grey floors, a hinged door and green walls.
Inspiration for a medium sized rural ensuite bathroom in Portland with shaker cabinets, grey cabinets, a claw-foot bath, a corner shower, a submerged sink, engineered stone worktops, grey floors, a hinged door and green walls.
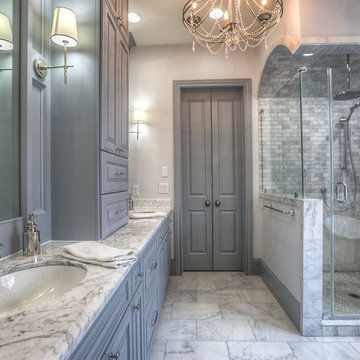
Large traditional ensuite bathroom in Houston with raised-panel cabinets, grey cabinets, a claw-foot bath, a corner shower, white tiles, marble tiles, white walls, marble flooring, a submerged sink and marble worktops.

Photography: Ben Gebo
This is an example of a small classic ensuite bathroom in Boston with shaker cabinets, a wall mounted toilet, white tiles, stone tiles, white walls, mosaic tile flooring, a submerged sink, marble worktops, white cabinets, an alcove shower, a hinged door and white floors.
This is an example of a small classic ensuite bathroom in Boston with shaker cabinets, a wall mounted toilet, white tiles, stone tiles, white walls, mosaic tile flooring, a submerged sink, marble worktops, white cabinets, an alcove shower, a hinged door and white floors.
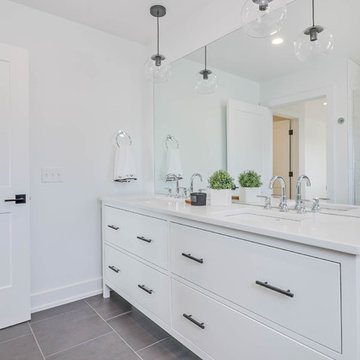
This is an example of a medium sized rural ensuite bathroom in Grand Rapids with flat-panel cabinets, white cabinets, a corner shower, white tiles, metro tiles, white walls, porcelain flooring, a submerged sink, solid surface worktops, grey floors and a hinged door.

This Powell, Ohio Bathroom design was created by Senior Bathroom Designer Jim Deen of Dream Baths by Kitchen Kraft. Pictures by John Evans
Inspiration for a large classic ensuite bathroom in Columbus with a submerged sink, white cabinets, marble worktops, grey tiles, stone tiles, grey walls, marble flooring and recessed-panel cabinets.
Inspiration for a large classic ensuite bathroom in Columbus with a submerged sink, white cabinets, marble worktops, grey tiles, stone tiles, grey walls, marble flooring and recessed-panel cabinets.

Inspiration for a medium sized classic cloakroom in Orange County with recessed-panel cabinets, white cabinets, a one-piece toilet, grey walls, a submerged sink and granite worktops.
Bathroom and Cloakroom with a Submerged Sink Ideas and Designs
3

