Refine by:
Budget
Sort by:Popular Today
161 - 180 of 20,375 photos
Item 1 of 3
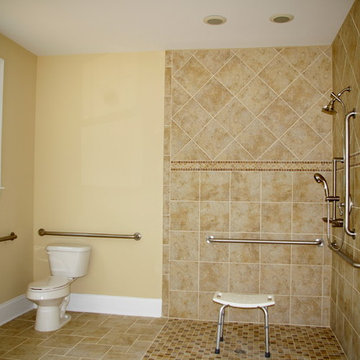
The master suite features a roll-in wheelchair accessible tile shower. Aging in place design includes grab bars, no-slip tile, and movable shower seat. Raleigh custom homes with wheelchair accessibility. Built by Stanton Homes.
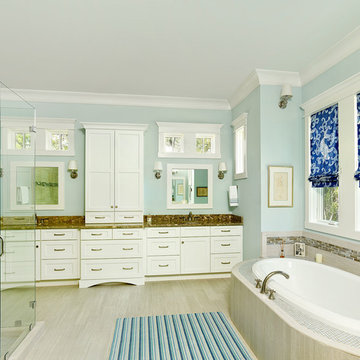
Photo of a medium sized coastal ensuite bathroom in Charleston with a built-in sink, recessed-panel cabinets, light wood cabinets, granite worktops, a built-in bath, a walk-in shower, ceramic tiles, porcelain flooring, blue walls, beige floors, a hinged door and brown worktops.
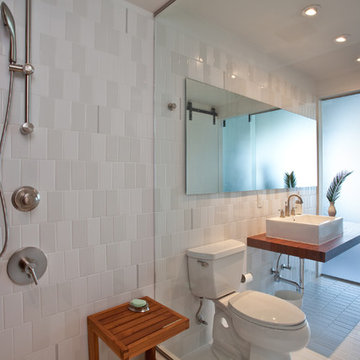
Photo of a modern bathroom in New Orleans with a vessel sink, a walk-in shower, a two-piece toilet, grey tiles, ceramic tiles, ceramic flooring and an open shower.

Bold, colored, random tile flanked by waxed plaster defines simplicity with character. Thoughtfully designed by LazarDesignBuild.com. Photographer, Paul Jonason Steve Lazar, Design + Build.

Photo of a small eclectic shower room bathroom in Phoenix with open cabinets, medium wood cabinets, a walk-in shower, ceramic tiles, multi-coloured walls, cement flooring, a trough sink, concrete worktops, multi-coloured floors, an open shower, white worktops, a single sink, a freestanding vanity unit and wallpapered walls.

Retro ensuite bathroom in Portland with medium wood cabinets, a walk-in shower, a one-piece toilet, black tiles, ceramic tiles, terrazzo flooring, a built-in sink, engineered stone worktops, black floors, an open shower, white worktops, double sinks, a floating vanity unit and exposed beams.
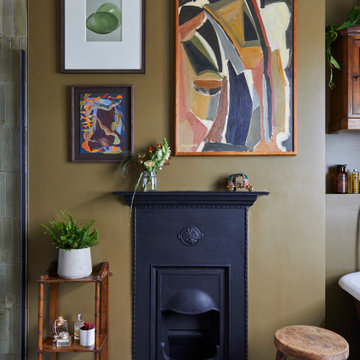
Bronze Green family bathroom with dark rusty red slipper bath, marble herringbone tiles, cast iron fireplace, oak vanity sink, walk-in shower and bronze green tiles, vintage lighting and a lot of art and antiques objects!

Design ideas for a large contemporary grey and white bathroom in London with open cabinets, orange cabinets, a freestanding bath, a walk-in shower, a wall mounted toilet, orange tiles, ceramic tiles, white walls, porcelain flooring, a console sink, concrete worktops, grey floors, an open shower, orange worktops, a feature wall, a single sink, a freestanding vanity unit and a drop ceiling.
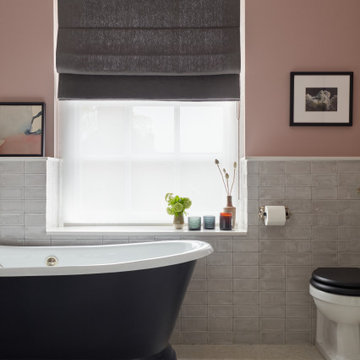
The family bathroom in our West Dulwich Family Home has neutral coloured wall and floor tiles, which are warmed up by the dirty pink walls & art
Large contemporary family bathroom in London with a freestanding bath, a walk-in shower, a one-piece toilet, grey tiles, ceramic tiles, pink walls, ceramic flooring, grey floors, an enclosed toilet and a freestanding vanity unit.
Large contemporary family bathroom in London with a freestanding bath, a walk-in shower, a one-piece toilet, grey tiles, ceramic tiles, pink walls, ceramic flooring, grey floors, an enclosed toilet and a freestanding vanity unit.

Open plan wetroom with open shower, terrazzo stone bathtub, carved teak vanity, terrazzo stone basin, and timber framed mirror complete with a green sage subway tile feature wall.
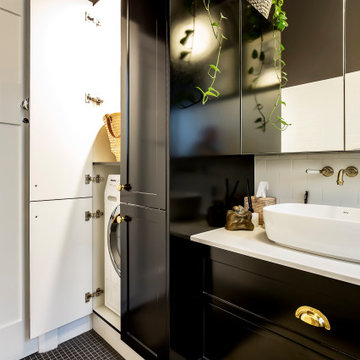
This is an example of a small traditional shower room bathroom in Sydney with shaker cabinets, black cabinets, a walk-in shower, a one-piece toilet, white tiles, ceramic tiles, black walls, mosaic tile flooring, a vessel sink, engineered stone worktops, black floors, an open shower, white worktops, a laundry area, a single sink and a built in vanity unit.
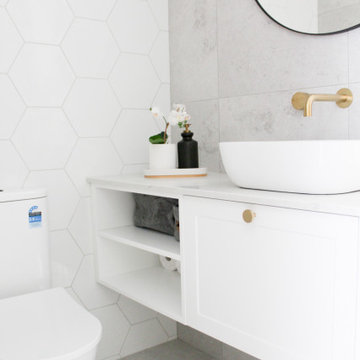
Walk In Shower, Brushed Brass and Black Tapware, Shower Niche, Progressive Mixers, Wall Hung, Hexagon Tiles, Round Black Mirror, In Wall Shower Mixer, Open Shower, Bricked Hob, OTB Bathrooms, On the Ball Bathrooms, Canning Vale Bathrooms

Small industrial shower room bathroom in Auckland with medium wood cabinets, a walk-in shower, a wall mounted toilet, grey tiles, ceramic tiles, grey walls, concrete flooring, a vessel sink, wooden worktops, grey floors, an open shower, a single sink, a freestanding vanity unit, a timber clad ceiling and wood walls.
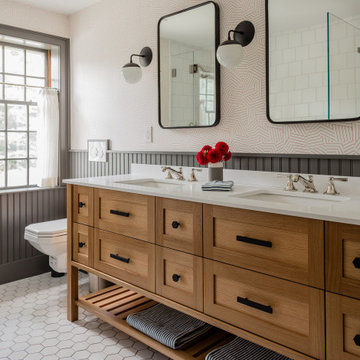
Design ideas for a medium sized traditional family bathroom in Boston with flat-panel cabinets, brown cabinets, a walk-in shower, white tiles, ceramic tiles, blue walls, ceramic flooring, a submerged sink, marble worktops, blue floors, a hinged door and white worktops.
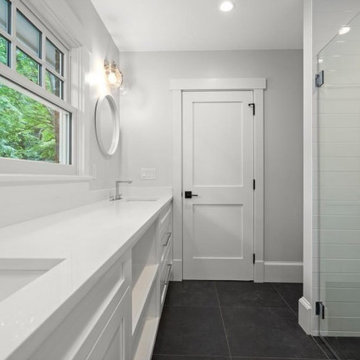
4x16 White Subway tile in stall in a stacked patter with 24x48 porcelain tile on the floor
Photo of a medium sized traditional family bathroom in Boston with shaker cabinets, white cabinets, a walk-in shower, white tiles, ceramic tiles, grey walls, porcelain flooring, a submerged sink, engineered stone worktops, grey floors, a hinged door and white worktops.
Photo of a medium sized traditional family bathroom in Boston with shaker cabinets, white cabinets, a walk-in shower, white tiles, ceramic tiles, grey walls, porcelain flooring, a submerged sink, engineered stone worktops, grey floors, a hinged door and white worktops.
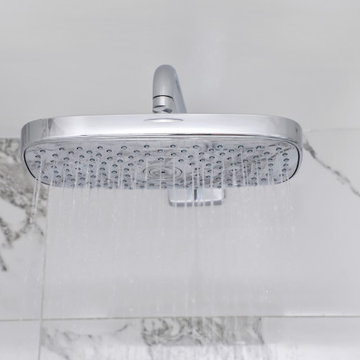
Water fall shower head
Inspiration for a small contemporary family bathroom in London with flat-panel cabinets, white cabinets, a walk-in shower, a wall mounted toilet, white tiles, ceramic tiles, white walls, cement flooring, a wall-mounted sink, grey floors and an open shower.
Inspiration for a small contemporary family bathroom in London with flat-panel cabinets, white cabinets, a walk-in shower, a wall mounted toilet, white tiles, ceramic tiles, white walls, cement flooring, a wall-mounted sink, grey floors and an open shower.
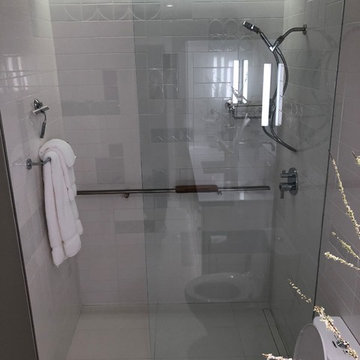
Photo of a small modern ensuite bathroom in Dallas with glass-front cabinets, grey cabinets, a walk-in shower, a one-piece toilet, white tiles, ceramic tiles, grey walls, porcelain flooring, a submerged sink, engineered stone worktops, white floors, an open shower and white worktops.
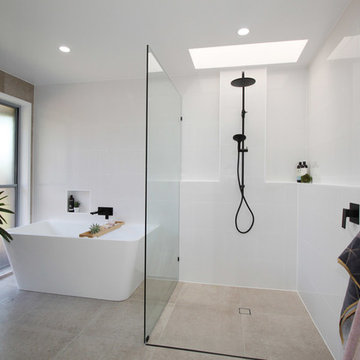
This spacious main bathroom features an extra large wall mirror and generous vanity storage. The wall to back freestanding bath and skylight add a touch of luxury to the room. The shower shelf allows for endless beauty products with the close by towel hook meaning no slippery footprints everywhere.
Photos by Brisbane Kitchens & Bathrooms
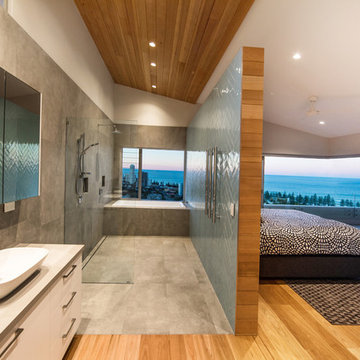
Large contemporary ensuite bathroom in Gold Coast - Tweed with white cabinets, a built-in bath, a walk-in shower, a one-piece toilet, blue tiles, ceramic tiles, grey walls, ceramic flooring, a vessel sink, engineered stone worktops, grey floors, an open shower and grey worktops.
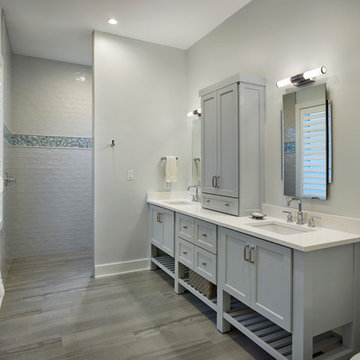
Grey tonal master bathroom incorporates shaker style cabinetry with modern fixtures. We used the Kohler Purist line for a modern faucet paired with a frameless mirror and cylinder light over head. We brought the gray into the walk-in shower and added an accent strip with a subtle gray blue iridescent color.
Halkin Mason Photography
Bathroom and Cloakroom with a Walk-in Shower and Ceramic Tiles Ideas and Designs
9

