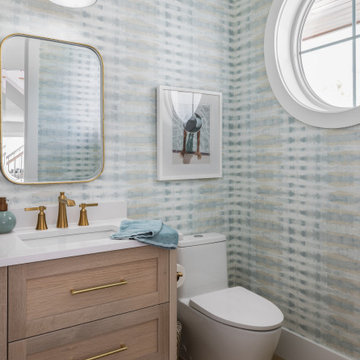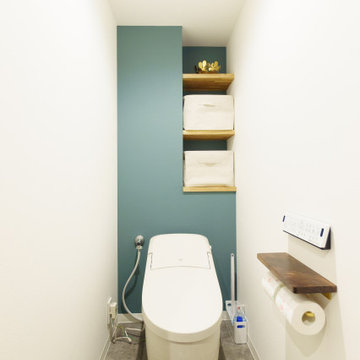Refine by:
Budget
Sort by:Popular Today
21 - 40 of 2,792 photos
Item 1 of 2

This is an example of a small modern cloakroom in Other with a one-piece toilet, white tiles, metro tiles, white walls, medium hardwood flooring, beige floors, a wallpapered ceiling and wallpapered walls.

Fotos: Sandra Hauer, Nahdran Photografie
Photo of a small modern shower room bathroom in Frankfurt with flat-panel cabinets, light wood cabinets, an alcove shower, a two-piece toilet, grey tiles, grey walls, cement flooring, a vessel sink, wooden worktops, multi-coloured floors, an open shower, a single sink, a built in vanity unit, a wallpapered ceiling and wallpapered walls.
Photo of a small modern shower room bathroom in Frankfurt with flat-panel cabinets, light wood cabinets, an alcove shower, a two-piece toilet, grey tiles, grey walls, cement flooring, a vessel sink, wooden worktops, multi-coloured floors, an open shower, a single sink, a built in vanity unit, a wallpapered ceiling and wallpapered walls.

Design ideas for a small contemporary cloakroom in New York with flat-panel cabinets, medium wood cabinets, multi-coloured walls, an integrated sink, multi-coloured floors, white worktops, a floating vanity unit, a wallpapered ceiling and wallpapered walls.

Powder room with a twist. This cozy powder room was completely transformed form top to bottom. Introducing playful patterns with tile and wallpaper. This picture shows the green vanity, circular mirror, pendant lighting, tile flooring, along with brass accents and hardware. Boston, MA.

Die quadratischen Bungalows gibt es in drei verschiedenen Größen: 11x11 m, 12x12 m, 13x13 m. Wie gewohnt können Grundriss und Gestaltung vollkommen individuell erfolgen und bleiben flexibel.
Durch das Atrium wird jeder Quadratmeter des innovativen Einfamilienhauses mit Licht durchflutet. Die quadratische Grundform der Glas-Dachspitze ermöglicht eine zu allen Seiten gleichmäßige Lichtverteilung.

Large contemporary grey and white ensuite bathroom in Other with flat-panel cabinets, dark wood cabinets, an alcove bath, a shower/bath combination, a wall mounted toilet, grey tiles, porcelain tiles, grey walls, porcelain flooring, engineered stone worktops, grey floors, grey worktops, a single sink, a floating vanity unit, a wallpapered ceiling, panelled walls, a wall-mounted sink, an open shower and a laundry area.

This is an example of a medium sized contemporary grey and white shower room bathroom in Atlanta with shaker cabinets, white cabinets, an alcove shower, a one-piece toilet, white tiles, marble tiles, white walls, marble flooring, a submerged sink, marble worktops, white floors, a hinged door, white worktops, feature lighting, a single sink, a freestanding vanity unit and a wallpapered ceiling.

This is an example of a coastal cloakroom in Tampa with light wood cabinets, a one-piece toilet, white worktops, a freestanding vanity unit and a wallpapered ceiling.

Design ideas for a medium sized traditional ensuite bathroom in Atlanta with shaker cabinets, light wood cabinets, black walls, ceramic flooring, a submerged sink, granite worktops, grey floors, white worktops, a single sink, a built in vanity unit, a wallpapered ceiling and wallpapered walls.

Photo of a modern cloakroom in Other with medium wood cabinets, white walls, vinyl flooring, a vessel sink, grey floors, grey worktops, a built in vanity unit, a wallpapered ceiling and wallpapered walls.

These clients needed a first-floor shower for their medically-compromised children, so extended the existing powder room into the adjacent mudroom to gain space for the shower. The 3/4 bath is fully accessible, and easy to clean - with a roll-in shower, wall-mounted toilet, and fully tiled floor, chair-rail and shower. The gray wall paint above the white subway tile is both contemporary and calming. Multiple shower heads and wands in the 3'x6' shower provided ample access for assisting their children in the shower. The white furniture-style vanity can be seen from the kitchen area, and ties in with the design style of the rest of the home. The bath is both beautiful and functional. We were honored and blessed to work on this project for our dear friends.
Please see NoahsHope.com for additional information about this wonderful family.

Photo of an urban cloakroom in Kyoto with open cabinets, white cabinets, white tiles, ceramic tiles, white walls, vinyl flooring, a submerged sink, concrete worktops, grey floors, grey worktops, a built in vanity unit, a wallpapered ceiling and wallpapered walls.

Inspiration for a small traditional grey and white ensuite wet room bathroom in Chicago with flat-panel cabinets, light wood cabinets, a one-piece toilet, blue walls, ceramic flooring, a vessel sink, white floors, a hinged door, a freestanding bath, grey tiles, ceramic tiles, granite worktops, grey worktops, double sinks, a freestanding vanity unit, a wallpapered ceiling and wallpapered walls.

広々とした洗面スペース。ホテルライクなオリジナル洗面台。
Design ideas for a cloakroom in Other with freestanding cabinets, white tiles, medium hardwood flooring, grey floors, black worktops, a built in vanity unit, a wallpapered ceiling and wallpapered walls.
Design ideas for a cloakroom in Other with freestanding cabinets, white tiles, medium hardwood flooring, grey floors, black worktops, a built in vanity unit, a wallpapered ceiling and wallpapered walls.

Design ideas for a small traditional cloakroom in Osaka with open cabinets, beige tiles, white walls, ceramic flooring, a submerged sink, wooden worktops, grey floors, brown worktops, a built in vanity unit, a wallpapered ceiling and wallpapered walls.

庭住の舎|Studio tanpopo-gumi
撮影|野口 兼史
豊かな自然を感じる中庭を内包する住まい。日々の何気ない日常を 四季折々に 豊かに・心地良く・・・
Design ideas for a small modern cloakroom in Other with beaded cabinets, brown cabinets, beige tiles, mosaic tiles, beige walls, dark hardwood flooring, a vessel sink, wooden worktops, brown floors, brown worktops, a built in vanity unit, a wallpapered ceiling and wallpapered walls.
Design ideas for a small modern cloakroom in Other with beaded cabinets, brown cabinets, beige tiles, mosaic tiles, beige walls, dark hardwood flooring, a vessel sink, wooden worktops, brown floors, brown worktops, a built in vanity unit, a wallpapered ceiling and wallpapered walls.

Inspiration for a coastal ensuite bathroom in Providence with recessed-panel cabinets, white cabinets, an alcove shower, grey tiles, white tiles, marble tiles, multi-coloured walls, a submerged sink, marble worktops, multi-coloured floors, a hinged door, grey worktops, a wall niche, a shower bench, double sinks, a built in vanity unit, a wallpapered ceiling and wallpapered walls.

Remodeled guest bathroom from ground up.
This is an example of a medium sized traditional shower room bathroom in Las Vegas with raised-panel cabinets, brown cabinets, an alcove shower, a two-piece toilet, beige tiles, glass sheet walls, green walls, porcelain flooring, a built-in sink, engineered stone worktops, brown floors, a sliding door, beige worktops, a single sink, a built in vanity unit, a wallpapered ceiling and wallpapered walls.
This is an example of a medium sized traditional shower room bathroom in Las Vegas with raised-panel cabinets, brown cabinets, an alcove shower, a two-piece toilet, beige tiles, glass sheet walls, green walls, porcelain flooring, a built-in sink, engineered stone worktops, brown floors, a sliding door, beige worktops, a single sink, a built in vanity unit, a wallpapered ceiling and wallpapered walls.

トイレの棚も木材に変えたので、グッと北欧感が出ておしゃれになりました。
Design ideas for a scandinavian cloakroom in Other with a one-piece toilet, green tiles, grey floors, a wallpapered ceiling and wallpapered walls.
Design ideas for a scandinavian cloakroom in Other with a one-piece toilet, green tiles, grey floors, a wallpapered ceiling and wallpapered walls.

Wet Rooms Perth, Perth Wet Room Renovations, Mount Claremont Bathroom Renovations, Marble Fish Scale Feature Wall, Arch Mirrors, Wall Hung Hamptons Vanity
Bathroom and Cloakroom with a Wallpapered Ceiling Ideas and Designs
2

