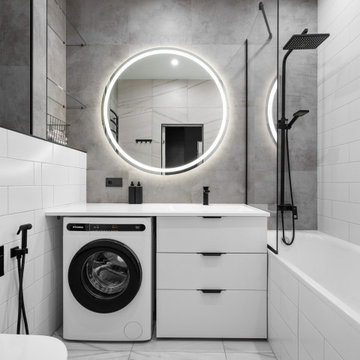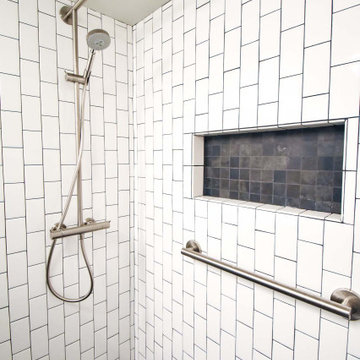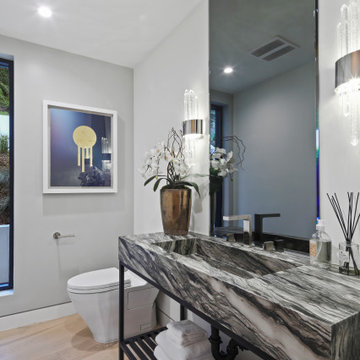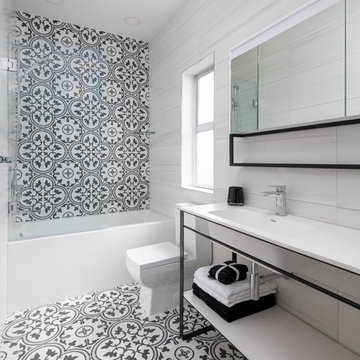Bathroom and Cloakroom with an Integrated Sink and a Freestanding Vanity Unit Ideas and Designs
Refine by:
Budget
Sort by:Popular Today
1 - 20 of 3,457 photos
Item 1 of 3

Small eclectic shower room bathroom in London with flat-panel cabinets, white cabinets, a corner shower, a wall mounted toilet, black and white tiles, porcelain tiles, porcelain flooring, an integrated sink, a sliding door, white worktops, a feature wall, a single sink and a freestanding vanity unit.

Design ideas for a classic bathroom in London with an integrated sink, a freestanding vanity unit, flat-panel cabinets, blue tiles, grey tiles, blue walls, white worktops and double sinks.

Large contemporary ensuite bathroom in London with grey cabinets, a freestanding bath, an integrated sink, flat-panel cabinets, blue walls, grey floors, white worktops, double sinks and a freestanding vanity unit.

This complete bathroom remodel includes a tray ceiling, custom light gray oak double vanity, shower with built-in seat and niche, frameless shower doors, a marble focal wall, led mirrors, white quartz, a toto toilet, brass and lux gold finishes, and porcelain tile.

Adding white wainscoting and dark wallpaper to this powder room made all the difference! We also changed the layout...
This is an example of a medium sized contemporary cloakroom in Seattle with a two-piece toilet, multi-coloured walls, light hardwood flooring, an integrated sink, beige floors, a freestanding vanity unit and wainscoting.
This is an example of a medium sized contemporary cloakroom in Seattle with a two-piece toilet, multi-coloured walls, light hardwood flooring, an integrated sink, beige floors, a freestanding vanity unit and wainscoting.

Санузел мы постарались сделать максимально функциональным: чтобы увеличить площадь столешницы, встроили стиральную машину под тумбу. А саму тумбу сделали в пол для максимального увеличения количества мест хранения. Как правило, над инсталляцией делают шкаф, однако у нас в этой зоне - полотенцесушитель с пространством для декоративных элементов. А рядом с умывальником в нише - полочки для хранения косметики.

Small guest ensuite leading off the guest bedroom.
Carrying the pink and green theme through here and adding interesting details such as mirror with shelf

This is an example of a beach style cloakroom in Minneapolis with open cabinets, black cabinets, brown walls, an integrated sink, beige floors, black worktops, a freestanding vanity unit and wallpapered walls.

Design ideas for a small modern family bathroom in San Francisco with flat-panel cabinets, a one-piece toilet, porcelain tiles, grey walls, porcelain flooring, an integrated sink, engineered stone worktops, a hinged door, white worktops, brown cabinets, an alcove shower, beige tiles, beige floors, a wall niche, a single sink and a freestanding vanity unit.

Paint on ceiling is Sherwin Williams Cyberspace, bathroom cabinet by Bertch, faucet is Moen's Eva. Wallpaper by Wallquest - Grass Effects.
Small traditional cloakroom in Philadelphia with flat-panel cabinets, black cabinets, a two-piece toilet, grey walls, light hardwood flooring, an integrated sink, solid surface worktops, beige floors, white worktops, a freestanding vanity unit and wallpapered walls.
Small traditional cloakroom in Philadelphia with flat-panel cabinets, black cabinets, a two-piece toilet, grey walls, light hardwood flooring, an integrated sink, solid surface worktops, beige floors, white worktops, a freestanding vanity unit and wallpapered walls.

Small condo bathroom gets modern update with walk in shower tiled with vertical white subway tile, black slate style niche and shower floor, rain head shower with hand shower, and partial glass door. New flooring, lighting, vanity, and sink.

This beach home was originally built in 1936. It's a great property, just steps from the sand, but it needed a major overhaul from the foundation to a new copper roof. Inside, we designed and created an open concept living, kitchen and dining area, perfect for hosting or lounging. The result? A home remodel that surpassed the homeowner's dreams.
Outside, adding a custom shower and quality materials like Trex decking added function and style to the exterior. And with panoramic views like these, you want to spend as much time outdoors as possible!

Give your bathroom floor tile a modern twist by using the straight set pattern.
DESIGN
Dabito
PHOTOS
Dabito
Tile Shown: 3x9 in Lady Liberty
Medium sized mediterranean ensuite bathroom in Los Angeles with white walls, ceramic flooring, green floors, grey worktops, an enclosed toilet, a single sink, medium wood cabinets, an integrated sink, a freestanding vanity unit and flat-panel cabinets.
Medium sized mediterranean ensuite bathroom in Los Angeles with white walls, ceramic flooring, green floors, grey worktops, an enclosed toilet, a single sink, medium wood cabinets, an integrated sink, a freestanding vanity unit and flat-panel cabinets.

Contemporary cloakroom in Los Angeles with grey walls, medium hardwood flooring, an integrated sink, brown floors, grey worktops and a freestanding vanity unit.

A bathroom remodel with Spanish pattern tiles and free standing vanity.
Photo Credit: Jesse Laver
This is an example of a medium sized contemporary ensuite bathroom in Vancouver with black cabinets, an alcove bath, a shower/bath combination, a one-piece toilet, white tiles, porcelain tiles, black walls, porcelain flooring, an integrated sink, engineered stone worktops, black floors, a hinged door, white worktops, open cabinets, a single sink and a freestanding vanity unit.
This is an example of a medium sized contemporary ensuite bathroom in Vancouver with black cabinets, an alcove bath, a shower/bath combination, a one-piece toilet, white tiles, porcelain tiles, black walls, porcelain flooring, an integrated sink, engineered stone worktops, black floors, a hinged door, white worktops, open cabinets, a single sink and a freestanding vanity unit.

Complete remodel of bathroom with marble shower walls in this 900-SF bungalow.
Small classic family bathroom in Detroit with white cabinets, a built-in bath, a shower/bath combination, a two-piece toilet, grey tiles, marble tiles, grey walls, laminate floors, an integrated sink, brown floors, a shower curtain, white worktops, a single sink, a freestanding vanity unit, recessed-panel cabinets and engineered stone worktops.
Small classic family bathroom in Detroit with white cabinets, a built-in bath, a shower/bath combination, a two-piece toilet, grey tiles, marble tiles, grey walls, laminate floors, an integrated sink, brown floors, a shower curtain, white worktops, a single sink, a freestanding vanity unit, recessed-panel cabinets and engineered stone worktops.

Photo of a small modern bathroom in San Diego with shaker cabinets, white cabinets, an alcove bath, an alcove shower, a two-piece toilet, white tiles, porcelain tiles, green walls, vinyl flooring, an integrated sink, engineered stone worktops, beige floors, a shower curtain, white worktops, a wall niche, a single sink and a freestanding vanity unit.

A outdated 1990's bathroom get a fresh but traditional update. A free standing tub replaces the garden tub. A spacious custom subway tile shower was also added. All new grey double vanity and all new fixtures.

Demolition of existing bathroom tub/shower, tile walls and fixtures. Complete replacement of drywall and cement backer board. Removal of existing tile floor and floated with a self leveling compound. Replacement of all existing plumbing and electrical rough-in to make ready for new fixtures. Installation of fiberglass shower pan and installation of new water proof vinyl wall tile in shower. Installation of new waterproof laminate flooring, wall wainscot and door trim. Upgraded vanity and toilet, and all new fixtures (shower faucet, sink faucet, light fixtures, towel hooks, etc)

Clerestory windows draw light into this sizable powder room. For splash durability, textured limestone runs behind a custom vanity designed to look like a piece of furniture.
The Village at Seven Desert Mountain—Scottsdale
Architecture: Drewett Works
Builder: Cullum Homes
Interiors: Ownby Design
Landscape: Greey | Pickett
Photographer: Dino Tonn
https://www.drewettworks.com/the-model-home-at-village-at-seven-desert-mountain/
Bathroom and Cloakroom with an Integrated Sink and a Freestanding Vanity Unit Ideas and Designs
1

