Bathroom and Cloakroom with an Integrated Sink and Laminate Worktops Ideas and Designs
Refine by:
Budget
Sort by:Popular Today
1 - 20 of 966 photos
Item 1 of 3

This beautiful bathroom draws inspiration from the warmth of mediterranean design. Our brave client confronted colour to form this rich palette and deliver a glamourous space.
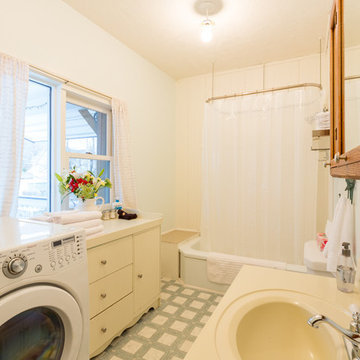
This is an example of a small classic ensuite bathroom in Vancouver with a corner bath, a shower/bath combination, grey walls, an integrated sink, laminate worktops, grey floors, a shower curtain, beige worktops and a laundry area.

The charm of the fairy-tale-themed bedroom was carried into the adjoining bathroom with the ballet slipper motif wallpaper and glass slipper floor mats. Shades of hot pink glass tile and white glass pencil tiles framing the mirror add depth to this feminine bathroom.

My client's mother had a love for all things 60's, 70's & 80's. Her home was overflowing with original pieces in every corner, on every wall and in every nook and cranny. It was a crazy mish mosh of pieces and styles. When my clients decided to sell their parent's beloved home the task of making the craziness look welcoming seemed overwhelming but I knew that it was not only do-able but also had the potential to look absolutely amazing.
We did a massive, and when I say massive, I mean MASSIVE, decluttering including an estate sale, many donation runs and haulers. Then it was time to use the special pieces I had reserved, along with modern new ones, some repairs and fresh paint here and there to revive this special gem in Willow Glen, CA for a new home owner to love.
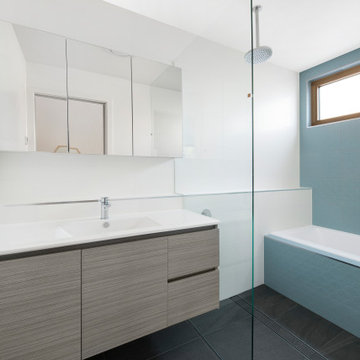
Photo of a medium sized contemporary ensuite bathroom in Canberra - Queanbeyan with flat-panel cabinets, light wood cabinets, an alcove bath, a shower/bath combination, a one-piece toilet, white tiles, porcelain tiles, white walls, porcelain flooring, an integrated sink, laminate worktops, grey floors, a hinged door and white worktops.
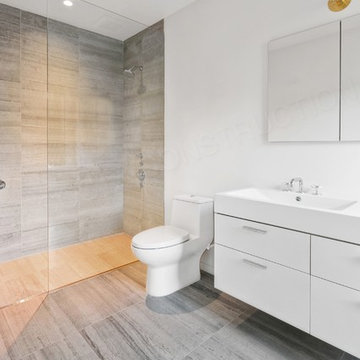
Inspiration for a medium sized modern ensuite bathroom in New York with flat-panel cabinets, white cabinets, a built-in shower, a one-piece toilet, grey tiles, porcelain tiles, white walls, porcelain flooring, an integrated sink, laminate worktops, grey floors and an open shower.
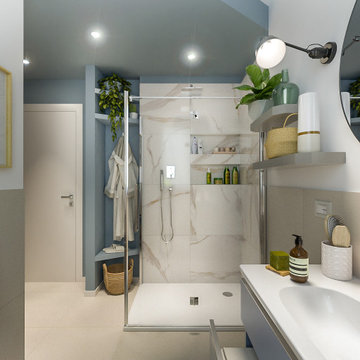
Liadesign
Inspiration for a medium sized scandinavian ensuite bathroom in Milan with flat-panel cabinets, blue cabinets, a corner shower, a two-piece toilet, white tiles, porcelain tiles, multi-coloured walls, porcelain flooring, an integrated sink, laminate worktops, beige floors, a hinged door, white worktops, a wall niche, a single sink, a floating vanity unit and a drop ceiling.
Inspiration for a medium sized scandinavian ensuite bathroom in Milan with flat-panel cabinets, blue cabinets, a corner shower, a two-piece toilet, white tiles, porcelain tiles, multi-coloured walls, porcelain flooring, an integrated sink, laminate worktops, beige floors, a hinged door, white worktops, a wall niche, a single sink, a floating vanity unit and a drop ceiling.

Le puits de lumière a été habillé avec un adhésif sur un Plexiglas pour apporter un aspect déco a la lumière. À gauche, on a installé une grande douche 160 x 80 avec encastré dans le mur une niche pour poser les produits de douche. On installe également une grande paroi de douche totalement transparente pour garder visible tout le volume. À droite un ensemble de meuble blanc avec plan vasque en stratifié bois. Et au fond une superbe tapisserie poster pour donner de la profondeur et du contraste à cette salle de bain. On a l'impression qu'il s'agit d'un passage vers une luxuriante forêt.
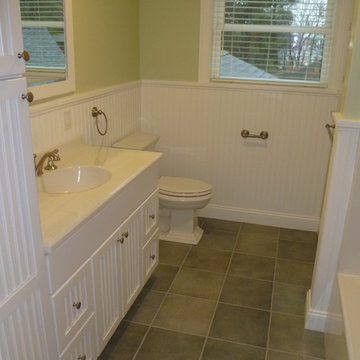
2nd Floor Guest bathroom w/ Cape Code finish
Large classic shower room bathroom in Boston with white cabinets, an alcove bath, a shower/bath combination, grey tiles, ceramic tiles, green walls, ceramic flooring, an integrated sink and laminate worktops.
Large classic shower room bathroom in Boston with white cabinets, an alcove bath, a shower/bath combination, grey tiles, ceramic tiles, green walls, ceramic flooring, an integrated sink and laminate worktops.

Charming and pink - powder baths are a great place to add a spark of unexpected character. Our design for this tiny Berlin Altbau powder bathroom was inspired from the pink glass border in its vintage window. It includes Kristy Kropat Design “Blooming Dots” wallpaper in the “emerald rose” custom color-way.
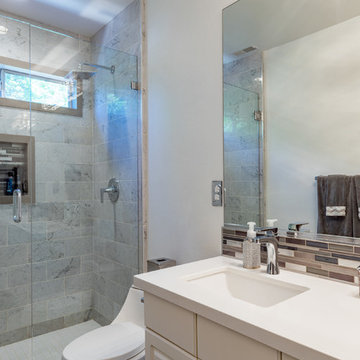
This compact bathroom got a facelift - adding space, design, and so much more functionality to the room.
Small traditional shower room bathroom in Other with flat-panel cabinets, beige cabinets, a built-in shower, a one-piece toilet, multi-coloured tiles, glass tiles, white walls, an integrated sink, laminate worktops, a hinged door, white worktops, slate flooring and black floors.
Small traditional shower room bathroom in Other with flat-panel cabinets, beige cabinets, a built-in shower, a one-piece toilet, multi-coloured tiles, glass tiles, white walls, an integrated sink, laminate worktops, a hinged door, white worktops, slate flooring and black floors.
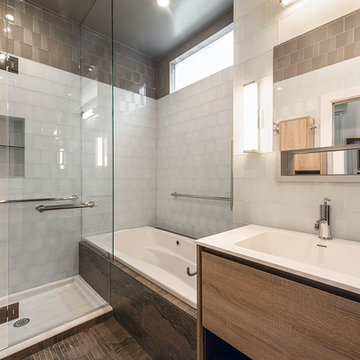
Design ideas for a small modern ensuite bathroom in San Francisco with freestanding cabinets, light wood cabinets, a built-in bath, a wall mounted toilet, white tiles, glass tiles, white walls, ceramic flooring, an integrated sink and laminate worktops.
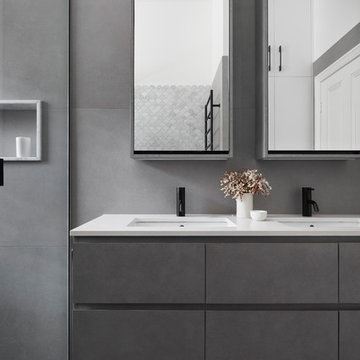
Tom Roe
Medium sized contemporary shower room bathroom in Melbourne with a freestanding bath, a one-piece toilet, multi-coloured tiles, white walls, porcelain flooring, grey floors, a hinged door, flat-panel cabinets, beige cabinets, a walk-in shower, pebble tiles, an integrated sink, laminate worktops and white worktops.
Medium sized contemporary shower room bathroom in Melbourne with a freestanding bath, a one-piece toilet, multi-coloured tiles, white walls, porcelain flooring, grey floors, a hinged door, flat-panel cabinets, beige cabinets, a walk-in shower, pebble tiles, an integrated sink, laminate worktops and white worktops.
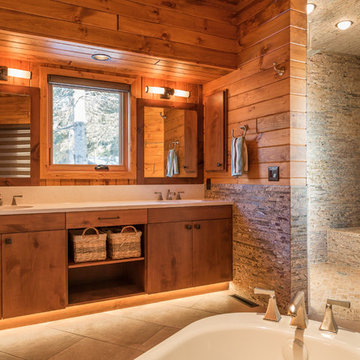
Design ideas for a large rustic ensuite bathroom in Minneapolis with flat-panel cabinets, medium wood cabinets, a freestanding bath, a walk-in shower, multi-coloured tiles, brown walls, an integrated sink, laminate worktops, matchstick tiles, porcelain flooring, brown floors and an open shower.
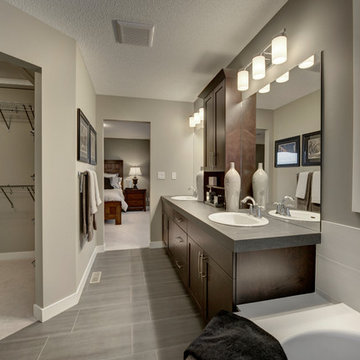
Large classic ensuite bathroom in Edmonton with an integrated sink, raised-panel cabinets, dark wood cabinets, laminate worktops, an alcove shower, a one-piece toilet, brown tiles, ceramic tiles, grey walls, ceramic flooring and a built-in bath.
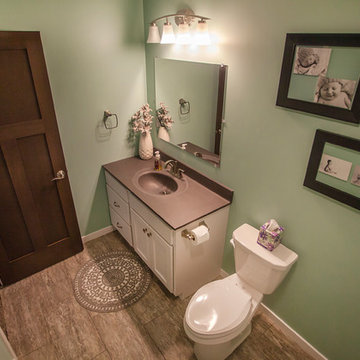
Design ideas for a medium sized traditional shower room bathroom in Cedar Rapids with shaker cabinets, white cabinets, a two-piece toilet, an integrated sink, grey floors, an alcove bath, a shower/bath combination, brown tiles, porcelain tiles, green walls, porcelain flooring, laminate worktops and a shower curtain.

The marble tile shower has a barn-style sliding shower door. Even small spaces need a well designed lighting plan; the bath’s skylight provides natural lighting, while the floating light shelf with small puck lights and a hidden strip light at the rear provide additional lighting.
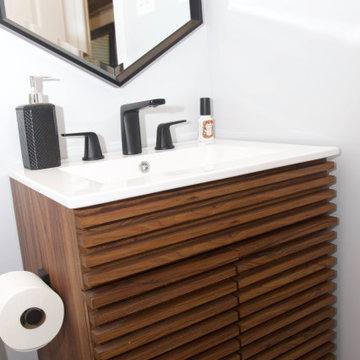
The previoius vanity and bathroom set up for the primary bedroom was not up to code. This was a full gut bathroom just for the client to love and enjoy! We added an affordable kitchen sink with matte black accessories and hardware. The use of a unique mirror keeps the unique and midcentury flair going! Easy to clean and great for hiding storage as well!
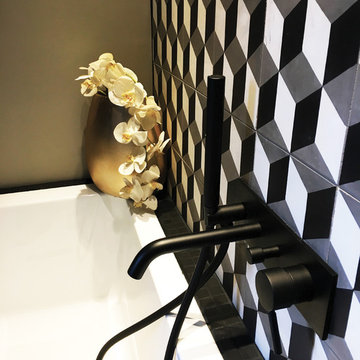
Détail salle de bain graphique et scandinave - Isabelle Le Rest Intérieurs
Design ideas for a medium sized scandinavian ensuite wet room bathroom in Paris with a corner bath, white tiles, grey tiles, black tiles, ceramic tiles, black walls, an integrated sink, laminate worktops, an open shower, flat-panel cabinets, light wood cabinets, light hardwood flooring, brown floors and black worktops.
Design ideas for a medium sized scandinavian ensuite wet room bathroom in Paris with a corner bath, white tiles, grey tiles, black tiles, ceramic tiles, black walls, an integrated sink, laminate worktops, an open shower, flat-panel cabinets, light wood cabinets, light hardwood flooring, brown floors and black worktops.
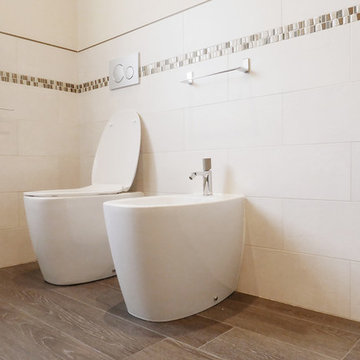
This is an example of a small contemporary shower room bathroom in Turin with red cabinets, a built-in shower, a two-piece toilet, beige tiles, porcelain tiles, beige walls, porcelain flooring, an integrated sink, laminate worktops, brown floors and an open shower.
Bathroom and Cloakroom with an Integrated Sink and Laminate Worktops Ideas and Designs
1

