Bathroom and Cloakroom with an Integrated Sink and Laminate Worktops Ideas and Designs
Refine by:
Budget
Sort by:Popular Today
81 - 100 of 965 photos
Item 1 of 3
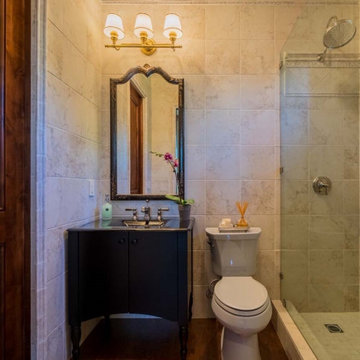
This small guest bathroom was a bit of a challenge to squeeze in the comforts of bathing. We decided on a black lacquer vanity with molded sink for ease and a lovely skinny antique hand painted Chinoiserie mirror with a simple brass light fixture and open glass shower stall.
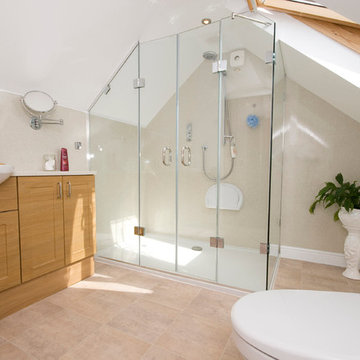
Utopia furniture gives storage space and useful worktop area. Worktop and wall panels from Bushboard Nuance
Medium sized modern ensuite bathroom in Kent with an integrated sink, shaker cabinets, medium wood cabinets, laminate worktops, a double shower, white walls and lino flooring.
Medium sized modern ensuite bathroom in Kent with an integrated sink, shaker cabinets, medium wood cabinets, laminate worktops, a double shower, white walls and lino flooring.
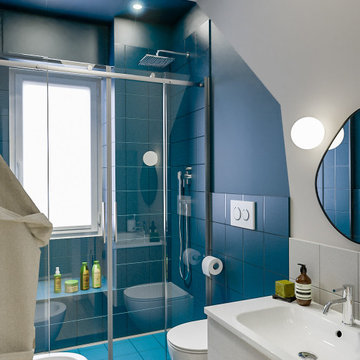
Liadesign
Small contemporary shower room bathroom in Milan with flat-panel cabinets, beige cabinets, a built-in shower, a two-piece toilet, blue tiles, porcelain tiles, beige walls, an integrated sink, laminate worktops, a sliding door, beige worktops, a shower bench, a single sink and a floating vanity unit.
Small contemporary shower room bathroom in Milan with flat-panel cabinets, beige cabinets, a built-in shower, a two-piece toilet, blue tiles, porcelain tiles, beige walls, an integrated sink, laminate worktops, a sliding door, beige worktops, a shower bench, a single sink and a floating vanity unit.
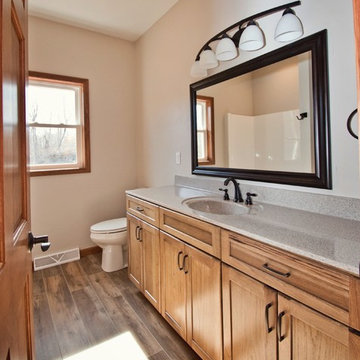
Design ideas for a medium sized farmhouse bathroom in Other with recessed-panel cabinets, brown cabinets, a two-piece toilet, white walls, medium hardwood flooring, an integrated sink, laminate worktops, brown floors and brown worktops.
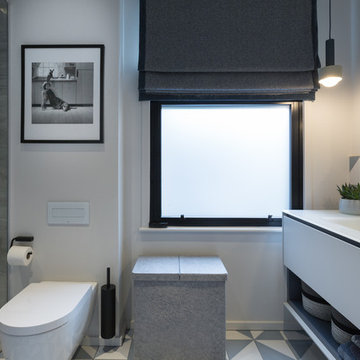
Master Ensuite
Photo of a medium sized contemporary ensuite bathroom in Gloucestershire with freestanding cabinets, a walk-in shower, a wall mounted toilet, grey tiles, porcelain tiles, white walls, porcelain flooring, an integrated sink, laminate worktops, blue floors, an open shower, grey cabinets and white worktops.
Photo of a medium sized contemporary ensuite bathroom in Gloucestershire with freestanding cabinets, a walk-in shower, a wall mounted toilet, grey tiles, porcelain tiles, white walls, porcelain flooring, an integrated sink, laminate worktops, blue floors, an open shower, grey cabinets and white worktops.
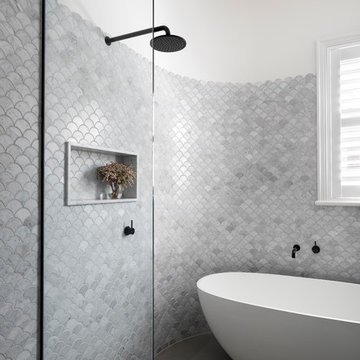
Tom Roe
Inspiration for a medium sized contemporary shower room bathroom in Melbourne with a freestanding bath, a one-piece toilet, multi-coloured tiles, white walls, porcelain flooring, grey floors, a hinged door, flat-panel cabinets, beige cabinets, a walk-in shower, pebble tiles, an integrated sink, laminate worktops and white worktops.
Inspiration for a medium sized contemporary shower room bathroom in Melbourne with a freestanding bath, a one-piece toilet, multi-coloured tiles, white walls, porcelain flooring, grey floors, a hinged door, flat-panel cabinets, beige cabinets, a walk-in shower, pebble tiles, an integrated sink, laminate worktops and white worktops.
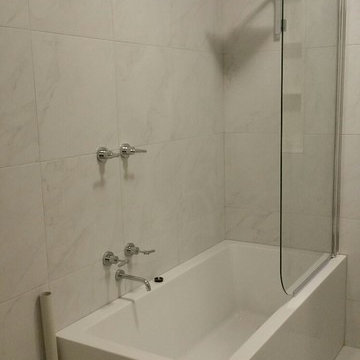
What a difference! The bathroom looks fantastic. I has a clean modern look with a more practical layout, extra cabinetry and room for the washing machine at the end of the bath. Carrara tiles completely cover the walls which gives is a very elegant look.
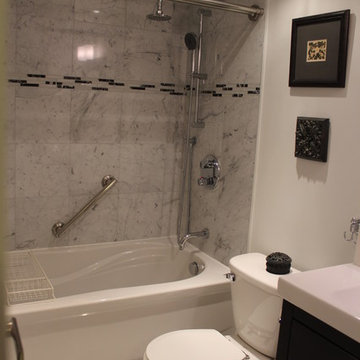
This beautiful bathroom, though small, exceeded expectations for the home owner. Accents of black and dark colors brings a contemporary feel to the space.
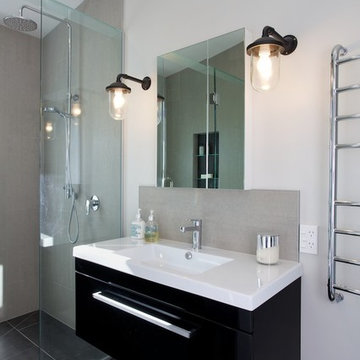
The space in a small bathroom has been maximised for function and comfort. An old shower over tub was removed to create a large walk in shower with custom recessed alcove. A custom built mirror cabinet sits above a wall hung vanity, both set up by cool industrial style lighting. And a hopelessly impractical laundry closet has been transformed with smart organisation.
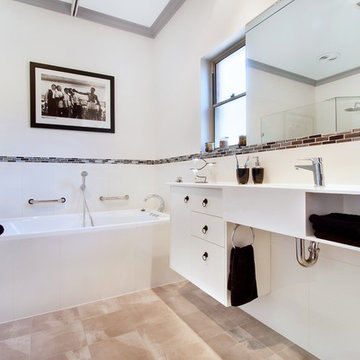
Complete bathroom renovation from design to install. We created a space for our clients to continue to enjoy those little luxuries we can take for granted, Creating a large curbless wheelchair accessible shower, We improved the height of the bath tub, allowing for safer accessibility by carers and a generous gap between the vanity and floor allows for greater accessibility.
It was important we produced a space our clients could continue to do as much as they can and still feel relaxed and calm.
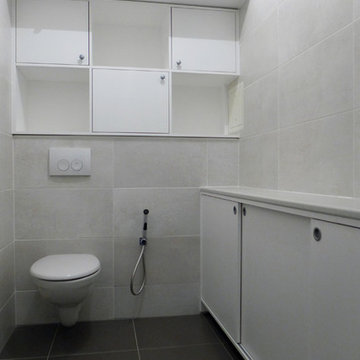
Meuble de rangement encastré dans une niche maçonnée et carrelée. Trois portes ouvrantes, trois espaces ouverts.
Meuble de rangement à portes coulissantes, intégrant le lave-main déjà présent dans la pièce. Plan de travail mélaminé, portes en médium peint satin.
La C.S.T
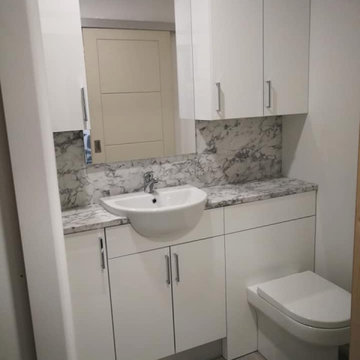
A stunning compact one bedroom annex shipping container home.
The perfect choice for a first time buyer, offering a truly affordable way to build their very own first home, or alternatively, the H1 would serve perfectly as a retirement home to keep loved ones close, but allow them to retain a sense of independence.
Features included with H1 are:
Master bedroom with fitted wardrobes.
Master shower room with full size walk-in shower enclosure, storage, modern WC and wash basin.
Open plan kitchen, dining, and living room, with large glass bi-folding doors.
DIMENSIONS: 12.5m x 2.8m footprint (approx.)
LIVING SPACE: 27 SqM (approx.)
PRICE: £49,000 (for basic model shown)
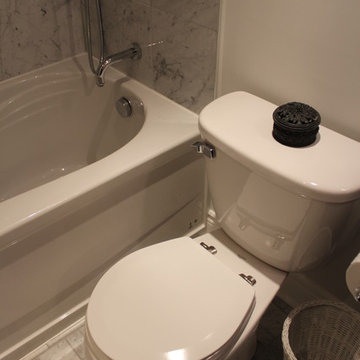
This beautiful bathroom, though small, exceeded expectations for the home owner. Accents of black and dark colors brings a contemporary feel to the space.
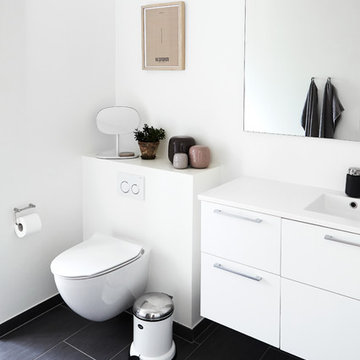
Mia Mortensen © Houzz 2016
Medium sized scandi cloakroom in Wiltshire with flat-panel cabinets, white cabinets, a wall mounted toilet, white walls, ceramic flooring, an integrated sink, laminate worktops and grey floors.
Medium sized scandi cloakroom in Wiltshire with flat-panel cabinets, white cabinets, a wall mounted toilet, white walls, ceramic flooring, an integrated sink, laminate worktops and grey floors.
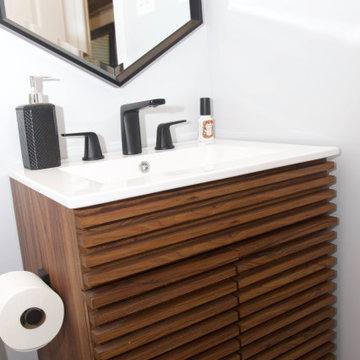
The previoius vanity and bathroom set up for the primary bedroom was not up to code. This was a full gut bathroom just for the client to love and enjoy! We added an affordable kitchen sink with matte black accessories and hardware. The use of a unique mirror keeps the unique and midcentury flair going! Easy to clean and great for hiding storage as well!
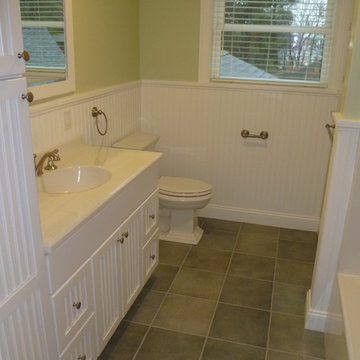
2nd Floor Guest bathroom w/ Cape Code finish
Large classic shower room bathroom in Boston with white cabinets, an alcove bath, a shower/bath combination, grey tiles, ceramic tiles, green walls, ceramic flooring, an integrated sink and laminate worktops.
Large classic shower room bathroom in Boston with white cabinets, an alcove bath, a shower/bath combination, grey tiles, ceramic tiles, green walls, ceramic flooring, an integrated sink and laminate worktops.
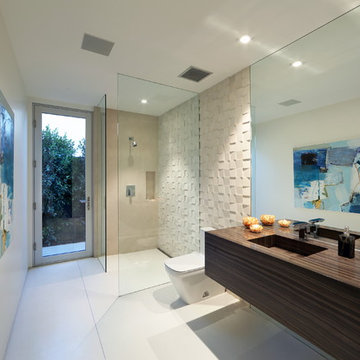
Design ideas for a large contemporary shower room bathroom in Los Angeles with open cabinets, brown cabinets, a corner shower, a one-piece toilet, beige tiles, stone tiles, beige walls, ceramic flooring, an integrated sink, laminate worktops, white floors and an open shower.
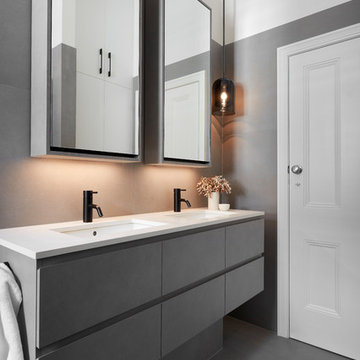
Tom Roe
Medium sized contemporary shower room bathroom in Melbourne with a freestanding bath, a one-piece toilet, multi-coloured tiles, white walls, porcelain flooring, grey floors, a hinged door, flat-panel cabinets, beige cabinets, a walk-in shower, pebble tiles, an integrated sink, laminate worktops and white worktops.
Medium sized contemporary shower room bathroom in Melbourne with a freestanding bath, a one-piece toilet, multi-coloured tiles, white walls, porcelain flooring, grey floors, a hinged door, flat-panel cabinets, beige cabinets, a walk-in shower, pebble tiles, an integrated sink, laminate worktops and white worktops.
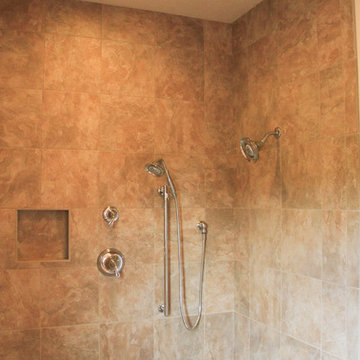
Design ideas for a small classic shower room bathroom in Other with flat-panel cabinets, light wood cabinets, an alcove bath, a shower/bath combination, a one-piece toilet, beige walls, ceramic flooring, an integrated sink and laminate worktops.
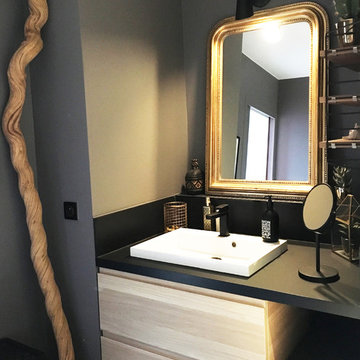
Détail salle de bain graphique et scandinave - Isabelle Le Rest Intérieurs
Inspiration for a medium sized scandinavian ensuite wet room bathroom in Paris with a corner bath, white tiles, grey tiles, black tiles, brown tiles, ceramic tiles, an integrated sink, laminate worktops, an open shower, flat-panel cabinets, light wood cabinets, brown walls, light hardwood flooring, brown floors and black worktops.
Inspiration for a medium sized scandinavian ensuite wet room bathroom in Paris with a corner bath, white tiles, grey tiles, black tiles, brown tiles, ceramic tiles, an integrated sink, laminate worktops, an open shower, flat-panel cabinets, light wood cabinets, brown walls, light hardwood flooring, brown floors and black worktops.
Bathroom and Cloakroom with an Integrated Sink and Laminate Worktops Ideas and Designs
5

