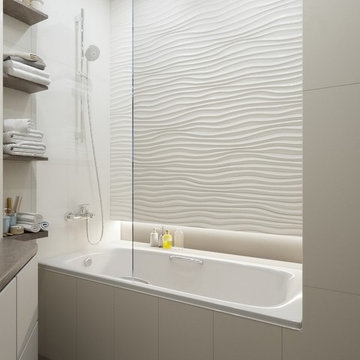Refine by:
Budget
Sort by:Popular Today
1 - 20 of 76 photos
Item 1 of 3

A historic London townhouse, redesigned by Rose Narmani Interiors.
This is an example of a large contemporary ensuite bathroom in London with flat-panel cabinets, beige cabinets, a built-in bath, a built-in shower, a one-piece toilet, beige tiles, grey walls, marble flooring, a built-in sink, marble worktops, grey floors, a sliding door, grey worktops, a feature wall, double sinks and a built in vanity unit.
This is an example of a large contemporary ensuite bathroom in London with flat-panel cabinets, beige cabinets, a built-in bath, a built-in shower, a one-piece toilet, beige tiles, grey walls, marble flooring, a built-in sink, marble worktops, grey floors, a sliding door, grey worktops, a feature wall, double sinks and a built in vanity unit.

Inspiration for a medium sized traditional family bathroom in Berkshire with shaker cabinets, beige cabinets, a built-in bath, a shower/bath combination, a wall mounted toilet, blue tiles, ceramic tiles, beige walls, porcelain flooring, a built-in sink, beige floors, a hinged door, a feature wall, a single sink and a floating vanity unit.

Small contemporary grey and cream ensuite bathroom in London with flat-panel cabinets, beige cabinets, a built-in bath, a wall mounted toilet, brown tiles, stone tiles, multi-coloured walls, ceramic flooring, a vessel sink, brown floors, a feature wall, a single sink, a floating vanity unit and a drop ceiling.

Medium sized contemporary shower room bathroom in Moscow with flat-panel cabinets, beige cabinets, a hot tub, a corner shower, a wall mounted toilet, green tiles, ceramic tiles, green walls, porcelain flooring, a built-in sink, solid surface worktops, white floors, a sliding door, white worktops, a feature wall, an enclosed toilet, a single sink, a floating vanity unit and wood walls.

Welcome to a harmonious blend of warmth and contemporary elegance in our latest bathroom design project. This thoughtfully curated space balances modern aesthetics with inviting elements, creating a sanctuary that is both functional and visually appealing.
Key Design Elements:
Brushed Bronze Brassware:
The bathroom features brushed bronze faucets and fixtures, adding a touch of sophistication and warmth. The muted golden tones bring a sense of luxury while seamlessly integrating with the overall design.
Metallic Feature Wall Tile:
A striking metallic feature wall serves as the focal point of the space. The reflective surface adds depth and visual interest, creating a dynamic backdrop that complements the brushed bronze accents throughout the room.
Walk-In Wet Room Tiles Shower:
The shower area is transformed into a luxurious walk-in wet room, enhancing both accessibility and style. Large, neutral-toned tiles create a seamless and spa-like atmosphere, while the open design adds an element of modernity.
Round LED Backlit Mirror:
A round LED backlit mirror takes centre stage above the basin, providing both functional and aesthetic benefits. The soft, diffused lighting not only serves practical purposes but also contributes to the warm and inviting ambiance of the bathroom.
Wall-Mounted Basin Unit and WC:
The basin unit and WC are elegantly integrated into a wall-mounted design, optimizing space and contributing to the contemporary aesthetic. Clean lines and minimalist forms maintain a sense of simplicity, creating a serene atmosphere.
Colour Palette:
A warm and neutral colour palette dominates the space, with earthy tones and soft hues creating a calming environment. This palette enhances the inviting feel of the bathroom while ensuring a timeless appeal.
Accessories and Finishing Touches:
Overall Ambiance:
The resulting bathroom design exudes a sense of contemporary elegance with its brushed bronze accents, metallic feature wall, and modern fixtures. The warm and inviting atmosphere ensures that this space is not just a functional area but a retreat where one can unwind and indulge in a luxurious bathing experience.
This project represents a seamless fusion of functionality and aesthetics, where every design element is carefully chosen to create a bathroom that is both a practical space and a visual delight.
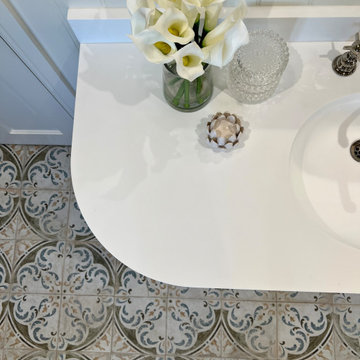
We just love it when a client comes to us and says “I’ve come to you because I want something different, I don’t want a standard bathroom companies design and layout.” For us this is brilliant, because it means we have some creative freedom to design something special.
Having worked with this client before, we knew she liked pattern and colour, specifically William Morris. Keen not to overdo it on William Morris print we considered other designs that might be of a similar look and feel, so we used Lewis and Wood for the powder room and Christopher Farr for the family bathroom, both wonderful wallpapers that offer more of a mural feel.

Design ideas for a medium sized contemporary shower room bathroom in New York with flat-panel cabinets, a two-piece toilet, white walls, an integrated sink, quartz worktops, white worktops, a feature wall, a single sink, a floating vanity unit, beige cabinets, an alcove bath, a shower/bath combination, multi-coloured tiles, mosaic tiles, porcelain flooring and beige floors.
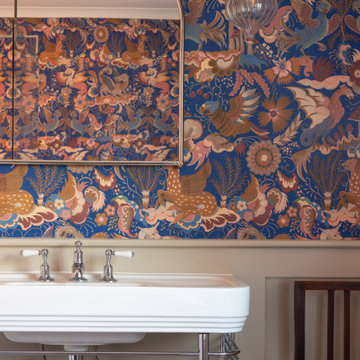
I worked with my client to create a home that looked and functioned beautifully whilst minimising the impact on the environment. We reused furniture where possible, sourced antiques and used sustainable products where possible, ensuring we combined deliveries and used UK based companies where possible. The result is a unique family home.
This bathroom boasts a freestanding, clawfoot bath, pedestal sink and toilet all reclaimed from the original house and reused. A custom linen cupboard, wall panelling and a bold wallpaper makes this bathroom unique. fun and functional.
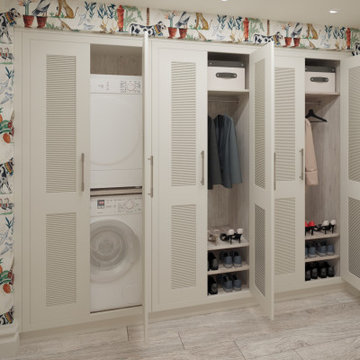
Cloak rooms are a great opportunity to have fun and create a space that will make you and your guests smile. That’s exactly what we did in this w/c by opting for a fun, yet grown-up wallpaper. To compliment the wallpaper we selected wicker-shade wall lights from Porta Romana.
The freestanding cylindrical basin from Lusso Stone is a welcome break from tradition and brings a contemporary feel to the room. Timber effect tiles have been used on the floor for practical reasons but adds a feeling of warmth to the space.
We extended this room by taking surplus space from the adjacent room, allowing us to create a bank of built-in cabinets for coats and shoes as well as a washing machine and tumble dryer. Moving the laundry appliances to this room freed up much needed space in the kitchen.
We needed ventilation for the washing machine and tumble dryer so we added louvred panels to the in-frame, shaker cabinet doors which adds detail and interest to this elevation.
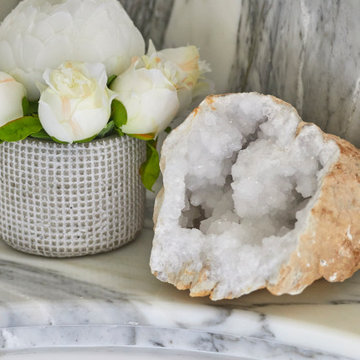
A historic London townhouse, redesigned by Rose Narmani Interiors.
Photo of a large contemporary ensuite bathroom in London with flat-panel cabinets, beige cabinets, a built-in bath, a built-in shower, a one-piece toilet, beige tiles, grey walls, marble flooring, a built-in sink, marble worktops, grey floors, a sliding door, grey worktops, a feature wall, double sinks and a built in vanity unit.
Photo of a large contemporary ensuite bathroom in London with flat-panel cabinets, beige cabinets, a built-in bath, a built-in shower, a one-piece toilet, beige tiles, grey walls, marble flooring, a built-in sink, marble worktops, grey floors, a sliding door, grey worktops, a feature wall, double sinks and a built in vanity unit.
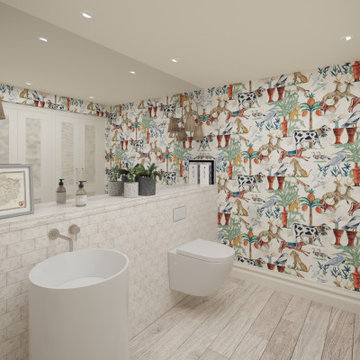
Cloak rooms are a great opportunity to have fun and create a space that will make you and your guests smile. That’s exactly what we did in this w/c by opting for a fun, yet grown-up wallpaper. To compliment the wallpaper we selected wicker-shade wall lights from Porta Romana.
The freestanding cylindrical basin from Lusso Stone is a welcome break from tradition and brings a contemporary feel to the room. Timber effect tiles have been used on the floor for practical reasons but adds a feeling of warmth to the space.
We extended this room by taking surplus space from the adjacent room, allowing us to create a bank of built-in cabinets for coats and shoes as well as a washing machine and tumble dryer. Moving the laundry appliances to this room freed up much needed space in the kitchen.
We needed ventilation for the washing machine and tumble dryer so we added louvred panels to the in-frame, shaker cabinet doors which adds detail and interest to this elevation.
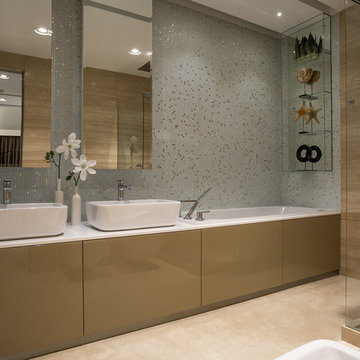
Авторы: Кирилл Кочетов, Шульгин Илья, Асеев Денис;
Фотограф: Евгений Кулибаба.
Photo of a medium sized contemporary ensuite bathroom in Moscow with flat-panel cabinets, beige cabinets, a two-piece toilet, grey tiles, beige tiles, ceramic tiles, marble flooring, solid surface worktops, beige floors, a sliding door, a built-in bath, a vessel sink and a feature wall.
Photo of a medium sized contemporary ensuite bathroom in Moscow with flat-panel cabinets, beige cabinets, a two-piece toilet, grey tiles, beige tiles, ceramic tiles, marble flooring, solid surface worktops, beige floors, a sliding door, a built-in bath, a vessel sink and a feature wall.
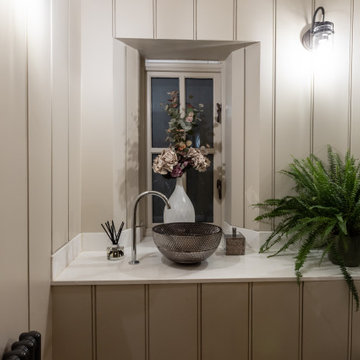
Compact space with hidden storage , full height mirror the length of the room behind wall hung wc
Design ideas for a small classic cloakroom in West Midlands with beaded cabinets, beige cabinets, a wall mounted toilet, beige walls, porcelain flooring, a vessel sink, quartz worktops, beige floors, white worktops, a feature wall, a built in vanity unit and panelled walls.
Design ideas for a small classic cloakroom in West Midlands with beaded cabinets, beige cabinets, a wall mounted toilet, beige walls, porcelain flooring, a vessel sink, quartz worktops, beige floors, white worktops, a feature wall, a built in vanity unit and panelled walls.
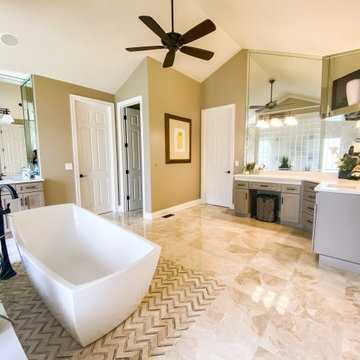
A beautiful master bath renovation. This project included renovating the vanities, tile, shower wall, and toilet area. The perfect at home oasis.
Photo of a large ensuite bathroom in St Louis with recessed-panel cabinets, beige cabinets, a walk-in shower, a one-piece toilet, beige tiles, marble worktops, beige floors, white worktops, a feature wall, double sinks, a built in vanity unit and a vaulted ceiling.
Photo of a large ensuite bathroom in St Louis with recessed-panel cabinets, beige cabinets, a walk-in shower, a one-piece toilet, beige tiles, marble worktops, beige floors, white worktops, a feature wall, double sinks, a built in vanity unit and a vaulted ceiling.
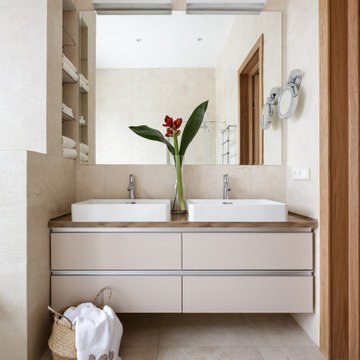
Photo of a contemporary bathroom in Moscow with flat-panel cabinets, beige cabinets, beige tiles, a vessel sink, beige floors, brown worktops and a feature wall.
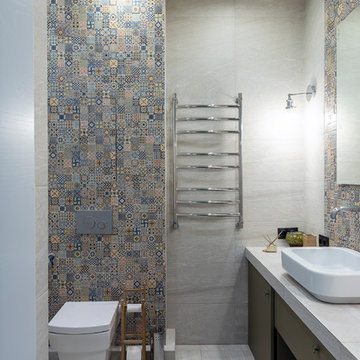
Design ideas for a medium sized scandinavian ensuite bathroom in Moscow with flat-panel cabinets, beige cabinets, a submerged bath, a wall mounted toilet, beige tiles, ceramic tiles, beige walls, ceramic flooring, a built-in sink, tiled worktops, beige floors, beige worktops and a feature wall.
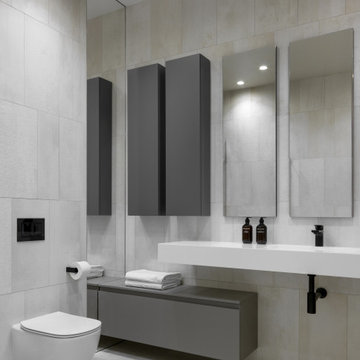
Designer: Ivan Pozdnyakov Foto: Sergey Krasyuk
Large contemporary shower room bathroom in Moscow with flat-panel cabinets, beige cabinets, an alcove shower, a wall mounted toilet, beige tiles, ceramic tiles, beige walls, porcelain flooring, a console sink, solid surface worktops, beige floors, a hinged door, white worktops and a feature wall.
Large contemporary shower room bathroom in Moscow with flat-panel cabinets, beige cabinets, an alcove shower, a wall mounted toilet, beige tiles, ceramic tiles, beige walls, porcelain flooring, a console sink, solid surface worktops, beige floors, a hinged door, white worktops and a feature wall.
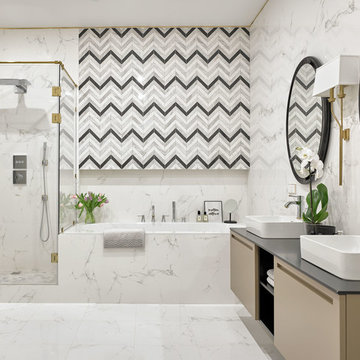
Interior Design by Inna Tedzhoeva and Zina Broyan (Berphin Interior), Photo by Sergey Ananiev / Дизайнеры Инна Теджоева и Зина Броян (Berphin Interior), фотограф Сергей Ананьев
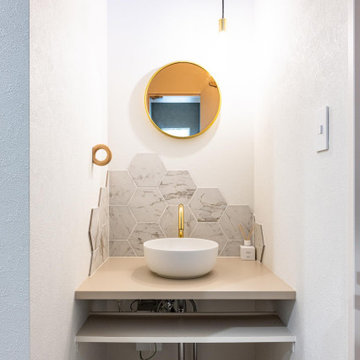
Photo of a scandi cloakroom in Fukuoka with beige cabinets, a one-piece toilet, white walls, light hardwood flooring, beige floors, beige worktops, a feature wall, a built in vanity unit, a wallpapered ceiling and wallpapered walls.
Bathroom and Cloakroom with Beige Cabinets and a Feature Wall Ideas and Designs
1


