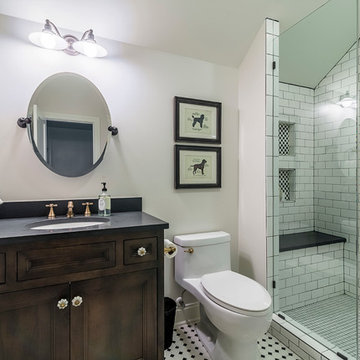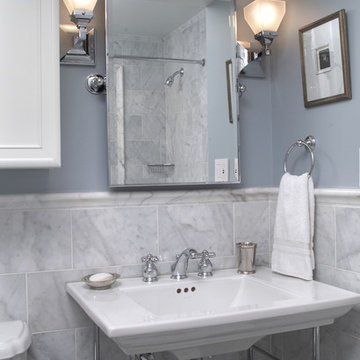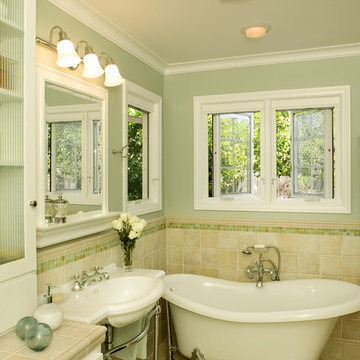Refine by:
Budget
Sort by:Popular Today
1 - 20 of 817 photos
Item 1 of 3

Bathroom
Photo of a small contemporary cream and black family bathroom in London with beige cabinets, a built-in bath, a built-in shower, a wall mounted toilet, beige tiles, ceramic tiles, beige walls, ceramic flooring, black floors, feature lighting, a single sink and a built in vanity unit.
Photo of a small contemporary cream and black family bathroom in London with beige cabinets, a built-in bath, a built-in shower, a wall mounted toilet, beige tiles, ceramic tiles, beige walls, ceramic flooring, black floors, feature lighting, a single sink and a built in vanity unit.

A fun vibrant shower room in the converted loft of this family home in London.
Design ideas for a small scandinavian bathroom in London with flat-panel cabinets, blue cabinets, a wall mounted toilet, multi-coloured tiles, ceramic tiles, pink walls, ceramic flooring, a wall-mounted sink, terrazzo worktops, multi-coloured floors, multi-coloured worktops, feature lighting and a built in vanity unit.
Design ideas for a small scandinavian bathroom in London with flat-panel cabinets, blue cabinets, a wall mounted toilet, multi-coloured tiles, ceramic tiles, pink walls, ceramic flooring, a wall-mounted sink, terrazzo worktops, multi-coloured floors, multi-coloured worktops, feature lighting and a built in vanity unit.

Inspiration for a small eclectic bathroom in Cornwall with white cabinets, a wall mounted toilet, ceramic tiles, ceramic flooring, feature lighting, a single sink, a built-in bath, a shower/bath combination, green tiles, green walls, quartz worktops, grey floors, a hinged door, white worktops and a freestanding vanity unit.

Enter a soothing sanctuary in the principal ensuite bathroom, where relaxation and serenity take center stage. Our design intention was to create a space that offers a tranquil escape from the hustle and bustle of daily life. The minimalist aesthetic, characterized by clean lines and understated elegance, fosters a sense of calm and balance. Soft earthy tones and natural materials evoke a connection to nature, while the thoughtful placement of lighting enhances the ambiance and mood of the space. The spacious double vanity provides ample storage and functionality, while the oversized mirror reflects the beauty of the surroundings. With its thoughtful design and luxurious amenities, this principal ensuite bathroom is a retreat for the senses, offering a peaceful respite for body and mind.

modern cloakroom with blue ceramic tiles, gunmetal taps and marble basin
Inspiration for a medium sized scandinavian cloakroom in Wiltshire with ceramic tiles, blue walls, porcelain flooring, a wall-mounted sink, grey floors and feature lighting.
Inspiration for a medium sized scandinavian cloakroom in Wiltshire with ceramic tiles, blue walls, porcelain flooring, a wall-mounted sink, grey floors and feature lighting.

Design ideas for a large traditional ensuite bathroom in Atlanta with a built-in shower, grey walls, a hinged door, grey cabinets, a freestanding bath, a two-piece toilet, grey tiles, ceramic tiles, porcelain flooring, a submerged sink, engineered stone worktops, grey floors and feature lighting.

Seacoast Photography
Design ideas for a medium sized classic bathroom in Boston with a submerged sink, grey cabinets, engineered stone worktops, white tiles, ceramic tiles, grey walls, porcelain flooring, shaker cabinets and feature lighting.
Design ideas for a medium sized classic bathroom in Boston with a submerged sink, grey cabinets, engineered stone worktops, white tiles, ceramic tiles, grey walls, porcelain flooring, shaker cabinets and feature lighting.

Design ideas for a small modern shower room bathroom in New York with an alcove shower, an integrated sink, medium wood cabinets, beige tiles, white tiles, ceramic flooring, a two-piece toilet, flat-panel cabinets, ceramic tiles, beige walls, solid surface worktops, beige floors, a sliding door and feature lighting.

Tropical Bathroom in Horsham, West Sussex
Sparkling brushed-brass elements, soothing tones and patterned topical accent tiling combine in this calming bathroom design.
The Brief
This local Horsham client required our assistance refreshing their bathroom, with the aim of creating a spacious and soothing design. Relaxing natural tones and design elements were favoured from initial conversations, whilst designer Martin was also to create a spacious layout incorporating present-day design components.
Design Elements
From early project conversations this tropical tile choice was favoured and has been incorporated as an accent around storage niches. The tropical tile choice combines perfectly with this neutral wall tile, used to add a soft calming aesthetic to the design. To add further natural elements designer Martin has included a porcelain wood-effect floor tile that is also installed within the walk-in shower area.
The new layout Martin has created includes a vast walk-in shower area at one end of the bathroom, with storage and sanitaryware at the adjacent end.
The spacious walk-in shower contributes towards the spacious feel and aesthetic, and the usability of this space is enhanced with a storage niche which runs wall-to-wall within the shower area. Small downlights have been installed into this niche to add useful and ambient lighting.
Throughout this space brushed-brass inclusions have been incorporated to add a glitzy element to the design.
Special Inclusions
With plentiful storage an important element of the design, two furniture units have been included which also work well with the theme of the project.
The first is a two drawer wall hung unit, which has been chosen in a walnut finish to match natural elements within the design. This unit is equipped with brushed-brass handleware, and atop, a brushed-brass basin mixer from Aqualla has also been installed.
The second unit included is a mirrored wall cabinet from HiB, which adds useful mirrored space to the design, but also fantastic ambient lighting. This cabinet is equipped with demisting technology to ensure the mirrored area can be used at all times.
Project Highlight
The sparkling brushed-brass accents are one of the most eye-catching elements of this design.
A full array of brassware from Aqualla’s Kyloe collection has been used for this project, which is equipped with a subtle knurled finish.
The End Result
The result of this project is a renovation that achieves all elements of the initial project brief, with a remarkable design. A tropical tile choice and brushed-brass elements are some of the stand-out features of this project which this client can will enjoy for many years.
If you are thinking about a bathroom update, discover how our expert designers and award-winning installation team can transform your property. Request your free design appointment in showroom or online today.

Rolfe Hokanson
This is an example of a medium sized traditional shower room bathroom in Chicago with recessed-panel cabinets, grey cabinets, an alcove bath, black and white tiles, ceramic tiles, white walls, ceramic flooring, a submerged sink, granite worktops, an open shower and feature lighting.
This is an example of a medium sized traditional shower room bathroom in Chicago with recessed-panel cabinets, grey cabinets, an alcove bath, black and white tiles, ceramic tiles, white walls, ceramic flooring, a submerged sink, granite worktops, an open shower and feature lighting.

An important part of this bathroom design was to have a stylish and compact vanity. With cut back the size and mounted in the wall to conserve space.

josh vick, home tour america
Photo of a medium sized traditional bathroom in Atlanta with a submerged sink, shaker cabinets, white cabinets, granite worktops, a one-piece toilet, white tiles, ceramic tiles, blue walls, mosaic tile flooring, a shower/bath combination and feature lighting.
Photo of a medium sized traditional bathroom in Atlanta with a submerged sink, shaker cabinets, white cabinets, granite worktops, a one-piece toilet, white tiles, ceramic tiles, blue walls, mosaic tile flooring, a shower/bath combination and feature lighting.

Complete renovation of an unfinished basement in a classic south Minneapolis stucco home. Truly a transformation of the existing footprint to create a finished lower level complete with family room, ¾ bath, guest bedroom, and laundry. The clients charged the construction and design team with maintaining the integrity of their 1914 bungalow while renovating their unfinished basement into a finished lower level.

Working with and alongside Award Winning Janey Butler Interiors, creating n elegant Main Bedroom En-Suite Bathroom / Wet Room with walk in open Fantini rain shower, created using stunning Italian Porcelain Tiles. With under floor heating and Lutron Lighting & heat exchange throughout the whole of the house . Powder coated radiators in a calming colour to compliment this interior. The double walk in shower area has been created using a stunning large format tile which has a wonderful soft vein running through its design. A complimenting stone effect large tile for the walls and floor. Large Egg Bath with floor lit low LED lighting.
Brushed Stainelss Steel taps and fixtures throughout and a wall mounted toilet with wall mounted flush fitting flush.
Double His and Her sink with wood veneer wall mounted cupboard with lots of storage and soft close cupboards and drawers.
A beautiful relaxing room with calming colour tones and luxury design.

Luscious Bathroom in Storrington, West Sussex
A luscious green bathroom design is complemented by matt black accents and unique platform for a feature bath.
The Brief
The aim of this project was to transform a former bedroom into a contemporary family bathroom, complete with a walk-in shower and freestanding bath.
This Storrington client had some strong design ideas, favouring a green theme with contemporary additions to modernise the space.
Storage was also a key design element. To help minimise clutter and create space for decorative items an inventive solution was required.
Design Elements
The design utilises some key desirables from the client as well as some clever suggestions from our bathroom designer Martin.
The green theme has been deployed spectacularly, with metro tiles utilised as a strong accent within the shower area and multiple storage niches. All other walls make use of neutral matt white tiles at half height, with William Morris wallpaper used as a leafy and natural addition to the space.
A freestanding bath has been placed central to the window as a focal point. The bathing area is raised to create separation within the room, and three pendant lights fitted above help to create a relaxing ambience for bathing.
Special Inclusions
Storage was an important part of the design.
A wall hung storage unit has been chosen in a Fjord Green Gloss finish, which works well with green tiling and the wallpaper choice. Elsewhere plenty of storage niches feature within the room. These add storage for everyday essentials, decorative items, and conceal items the client may not want on display.
A sizeable walk-in shower was also required as part of the renovation, with designer Martin opting for a Crosswater enclosure in a matt black finish. The matt black finish teams well with other accents in the room like the Vado brassware and Eastbrook towel rail.
Project Highlight
The platformed bathing area is a great highlight of this family bathroom space.
It delivers upon the freestanding bath requirement of the brief, with soothing lighting additions that elevate the design. Wood-effect porcelain floor tiling adds an additional natural element to this renovation.
The End Result
The end result is a complete transformation from the former bedroom that utilised this space.
The client and our designer Martin have combined multiple great finishes and design ideas to create a dramatic and contemporary, yet functional, family bathroom space.
Discover how our expert designers can transform your own bathroom with a free design appointment and quotation. Arrange a free appointment in showroom or online.

Small contemporary cloakroom in Moscow with flat-panel cabinets, medium wood cabinets, a wall mounted toilet, grey tiles, ceramic tiles, grey walls, porcelain flooring, a submerged sink, tiled worktops, grey floors, grey worktops, feature lighting, a floating vanity unit, a drop ceiling and wainscoting.

The owners of this stately Adams Morgan rowhouse wanted to reconfigure rooms on the two upper levels to create a primary suite on the third floor and a better layout for the second floor. Our crews fully gutted and reframed the floors and walls of the front rooms, taking the opportunity of open walls to increase energy-efficiency with spray foam insulation at exposed exterior walls.
The original third floor bedroom was open to the hallway and had an outdated, odd-shaped bathroom. We reframed the walls to create a suite with a master bedroom, closet and generous bath with a freestanding tub and shower. Double doors open from the bedroom to the closet, and another set of double doors lead to the bathroom. The classic black and white theme continues in this room. It has dark stained doors and trim, a black vanity with a marble top and honeycomb pattern black and white floor tile. A white soaking tub capped with an oversized chandelier sits under a window set with custom stained glass. The owners selected white subway tile for the vanity backsplash and shower walls. The shower walls and ceiling are tiled and matte black framed glass doors seal the shower so it can be used as a steam room. A pocket door with opaque glass separates the toilet from the main bath. The vanity mirrors were installed first, then our team set the tile around the mirrors. Gold light fixtures and hardware add the perfect polish to this black and white bath.

This is an example of a medium sized contemporary shower room bathroom in DC Metro with a two-piece toilet, grey tiles, grey walls, ceramic tiles, a console sink, an alcove shower, solid surface worktops, a shower curtain and feature lighting.

This bathroom earned a Design Excellence award from San Diego Association of Interior Designers (ASID)
This is an example of a classic bathroom in San Diego with a claw-foot bath, a console sink, white cabinets, tiled worktops, beige tiles, ceramic tiles, green walls and feature lighting.
This is an example of a classic bathroom in San Diego with a claw-foot bath, a console sink, white cabinets, tiled worktops, beige tiles, ceramic tiles, green walls and feature lighting.

Small bohemian ensuite half tiled bathroom in Cornwall with white cabinets, a wall mounted toilet, blue tiles, ceramic tiles, multi-coloured walls, ceramic flooring, a wall-mounted sink, wooden worktops, blue floors, brown worktops, feature lighting, a single sink, a floating vanity unit and a vaulted ceiling.
Bathroom and Cloakroom with Ceramic Tiles and Feature Lighting Ideas and Designs
1

