Bathroom and Cloakroom with Freestanding Cabinets and Dark Wood Cabinets Ideas and Designs
Refine by:
Budget
Sort by:Popular Today
1 - 20 of 10,106 photos
Item 1 of 3

This 1966 contemporary home was completely renovated into a beautiful, functional home with an up-to-date floor plan more fitting for the way families live today. Removing all of the existing kitchen walls created the open concept floor plan. Adding an addition to the back of the house extended the family room. The first floor was also reconfigured to add a mudroom/laundry room and the first floor powder room was transformed into a full bath. A true master suite with spa inspired bath and walk-in closet was made possible by reconfiguring the existing space and adding an addition to the front of the house.
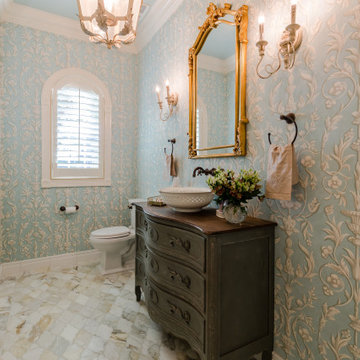
Inspiration for a classic cloakroom in Miami with freestanding cabinets, dark wood cabinets, blue walls, a vessel sink, wooden worktops, white floors and brown worktops.
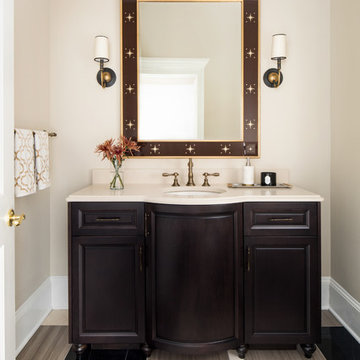
Design ideas for a classic cloakroom in DC Metro with freestanding cabinets, dark wood cabinets, beige walls, a submerged sink, multi-coloured floors and beige worktops.

A little jewel box powder room off the kitchen. A vintage vanity found at Brimfield, copper sink, oil rubbed bronze fixtures, lighting and mirror, and Sanderson wallpaper complete the old/new look!
Karissa Vantassel Photography
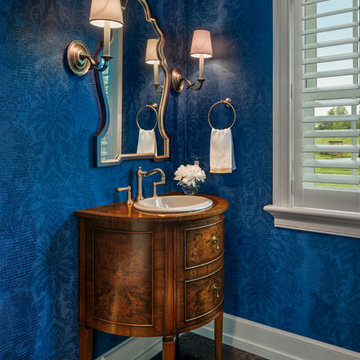
Photo: Tom Crane Photography
This is an example of a traditional cloakroom in Philadelphia with freestanding cabinets, dark wood cabinets, blue walls, dark hardwood flooring, a built-in sink, wooden worktops, brown floors and brown worktops.
This is an example of a traditional cloakroom in Philadelphia with freestanding cabinets, dark wood cabinets, blue walls, dark hardwood flooring, a built-in sink, wooden worktops, brown floors and brown worktops.
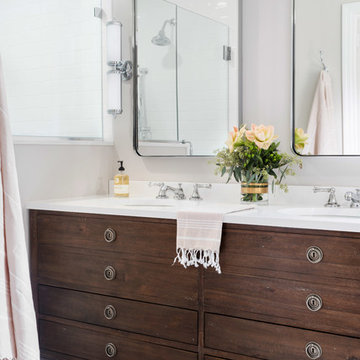
Jon Friedrich
This is an example of a small classic ensuite bathroom in Other with freestanding cabinets, dark wood cabinets, an alcove shower, a one-piece toilet, white tiles, porcelain tiles, marble flooring, a console sink, engineered stone worktops and a hinged door.
This is an example of a small classic ensuite bathroom in Other with freestanding cabinets, dark wood cabinets, an alcove shower, a one-piece toilet, white tiles, porcelain tiles, marble flooring, a console sink, engineered stone worktops and a hinged door.
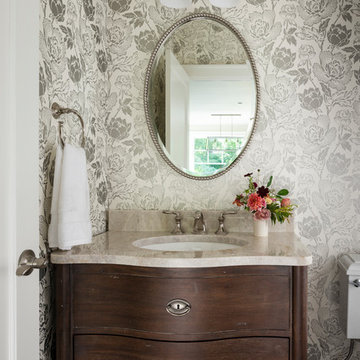
In the prestigious Enatai neighborhood in Bellevue, this mid 90’s home was in need of updating. Bringing this home from a bleak spec project to the feeling of a luxurious custom home took partnering with an amazing interior designer and our specialists in every field. Everything about this home now fits the life and style of the homeowner and is a balance of the finer things with quaint farmhouse styling.
RW Anderson Homes is the premier home builder and remodeler in the Seattle and Bellevue area. Distinguished by their excellent team, and attention to detail, RW Anderson delivers a custom tailored experience for every customer. Their service to clients has earned them a great reputation in the industry for taking care of their customers.
Working with RW Anderson Homes is very easy. Their office and design team work tirelessly to maximize your goals and dreams in order to create finished spaces that aren’t only beautiful, but highly functional for every customer. In an industry known for false promises and the unexpected, the team at RW Anderson is professional and works to present a clear and concise strategy for every project. They take pride in their references and the amount of direct referrals they receive from past clients.
RW Anderson Homes would love the opportunity to talk with you about your home or remodel project today. Estimates and consultations are always free. Call us now at 206-383-8084 or email Ryan@rwandersonhomes.com.
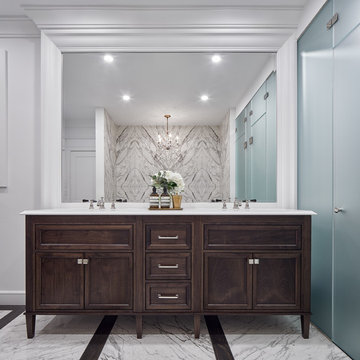
Veronica Martin Design Studio
Photography: Justin Van Leeuwen
Inspiration for a large traditional ensuite bathroom in Toronto with white walls, marble flooring, a submerged sink, white floors, a freestanding bath, freestanding cabinets, dark wood cabinets, a walk-in shower, grey tiles, white tiles, marble tiles, marble worktops and an open shower.
Inspiration for a large traditional ensuite bathroom in Toronto with white walls, marble flooring, a submerged sink, white floors, a freestanding bath, freestanding cabinets, dark wood cabinets, a walk-in shower, grey tiles, white tiles, marble tiles, marble worktops and an open shower.

Design ideas for a small contemporary cloakroom in Boise with freestanding cabinets, dark wood cabinets, a one-piece toilet, grey tiles, stone tiles, grey walls, light hardwood flooring, a vessel sink, quartz worktops and brown floors.
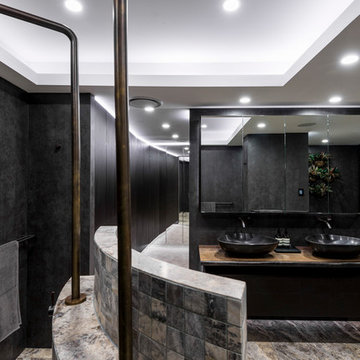
Steve Ryan
Design ideas for a large contemporary ensuite bathroom in Brisbane with freestanding cabinets, dark wood cabinets, a freestanding bath, a corner shower, a wall mounted toilet, grey tiles, porcelain tiles, grey walls, travertine flooring, a vessel sink, wooden worktops, beige floors and an open shower.
Design ideas for a large contemporary ensuite bathroom in Brisbane with freestanding cabinets, dark wood cabinets, a freestanding bath, a corner shower, a wall mounted toilet, grey tiles, porcelain tiles, grey walls, travertine flooring, a vessel sink, wooden worktops, beige floors and an open shower.
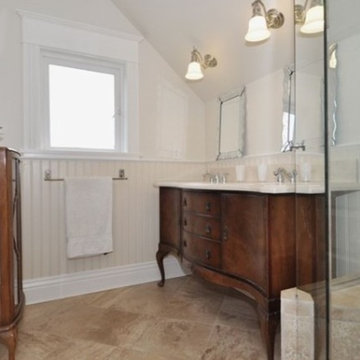
Medium sized rural ensuite bathroom in Vancouver with freestanding cabinets, dark wood cabinets, a corner shower, brown tiles, ceramic tiles, white walls, ceramic flooring, a submerged sink, brown floors and a hinged door.
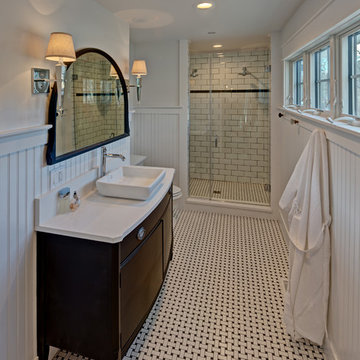
Medium sized classic shower room bathroom in New York with freestanding cabinets, dark wood cabinets, an alcove shower, white tiles, porcelain tiles, white walls, mosaic tile flooring, a vessel sink, quartz worktops, a hinged door, a two-piece toilet and multi-coloured floors.
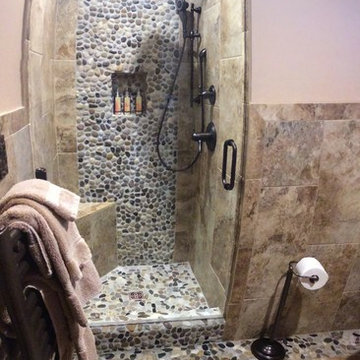
Large rustic ensuite bathroom in Other with freestanding cabinets, dark wood cabinets, a corner bath, an alcove shower, beige tiles, travertine tiles, beige walls, travertine flooring, a submerged sink, soapstone worktops, brown floors and a hinged door.
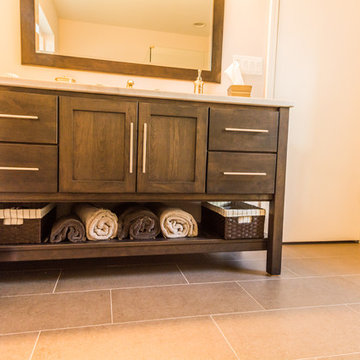
Photo of a medium sized contemporary ensuite bathroom in Chicago with freestanding cabinets, dark wood cabinets, a corner shower, grey walls, ceramic flooring, a submerged sink, engineered stone worktops, grey floors and a hinged door.
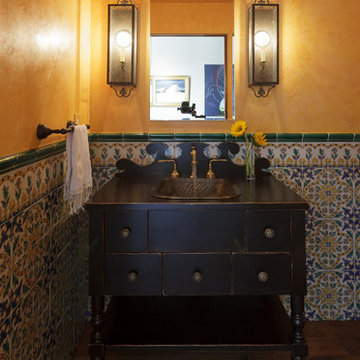
Design ideas for a small mediterranean cloakroom in Orange County with freestanding cabinets, dark wood cabinets, blue tiles, cement tiles, yellow walls, a built-in sink, wooden worktops and brown floors.
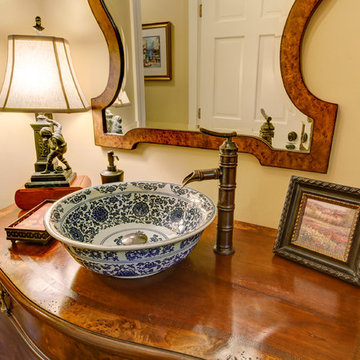
Woody Howard
Medium sized classic cloakroom in Raleigh with freestanding cabinets, dark wood cabinets, beige walls, light hardwood flooring, a vessel sink and wooden worktops.
Medium sized classic cloakroom in Raleigh with freestanding cabinets, dark wood cabinets, beige walls, light hardwood flooring, a vessel sink and wooden worktops.
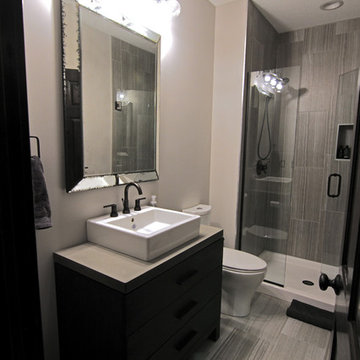
Design ideas for a small classic shower room bathroom in Minneapolis with freestanding cabinets, dark wood cabinets, an alcove shower, a two-piece toilet, grey tiles, porcelain tiles, grey walls, porcelain flooring, a vessel sink and concrete worktops.
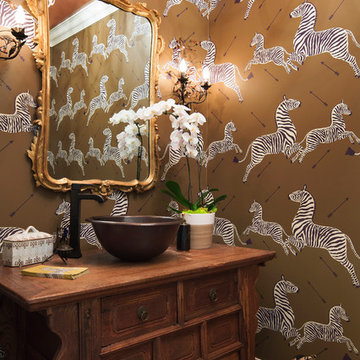
Interior Design: Lucy Interior Design
Photography: SPACECRAFTING
Classic cloakroom in Minneapolis with freestanding cabinets, dark wood cabinets, brown walls, dark hardwood flooring, a vessel sink and brown floors.
Classic cloakroom in Minneapolis with freestanding cabinets, dark wood cabinets, brown walls, dark hardwood flooring, a vessel sink and brown floors.

Photos By Kris Palen
Design ideas for a medium sized beach style cloakroom in Dallas with freestanding cabinets, dark wood cabinets, a two-piece toilet, green walls, porcelain flooring, a submerged sink, granite worktops, multi-coloured floors and multi-coloured worktops.
Design ideas for a medium sized beach style cloakroom in Dallas with freestanding cabinets, dark wood cabinets, a two-piece toilet, green walls, porcelain flooring, a submerged sink, granite worktops, multi-coloured floors and multi-coloured worktops.
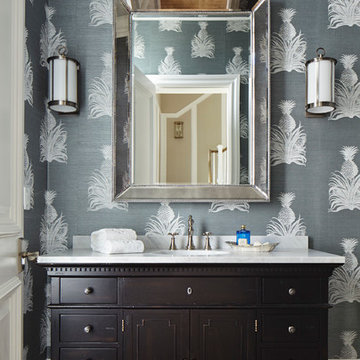
This is an example of a world-inspired cloakroom in Miami with freestanding cabinets, dark wood cabinets, multi-coloured walls and white worktops.
Bathroom and Cloakroom with Freestanding Cabinets and Dark Wood Cabinets Ideas and Designs
1

