Bathroom and Cloakroom with Freestanding Cabinets and Dark Wood Cabinets Ideas and Designs
Refine by:
Budget
Sort by:Popular Today
81 - 100 of 10,112 photos
Item 1 of 3
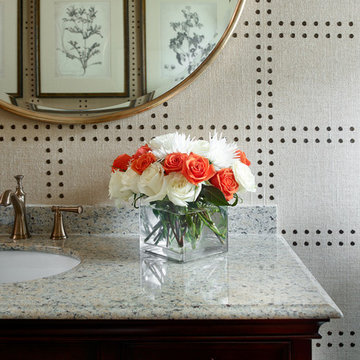
This masculine historic home turned-office space was designed to serve our client as a professional space that displays his rustic personality in a polished way. Subtle hints of refined plaid, menswear fabrics, leather, reclaimed wood, and unique wall art helped us bring this antique and personal items into a modern space!
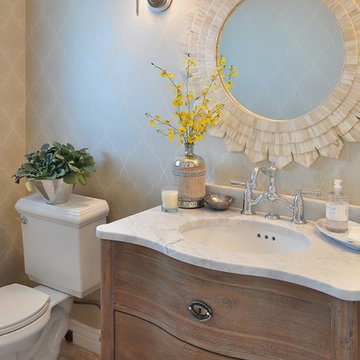
Jeff Beene
Interior Design by Michelle Dolasinski with Passages Design Inc.
Photo of a cloakroom in Phoenix with a submerged sink, a two-piece toilet, freestanding cabinets, dark wood cabinets and feature lighting.
Photo of a cloakroom in Phoenix with a submerged sink, a two-piece toilet, freestanding cabinets, dark wood cabinets and feature lighting.
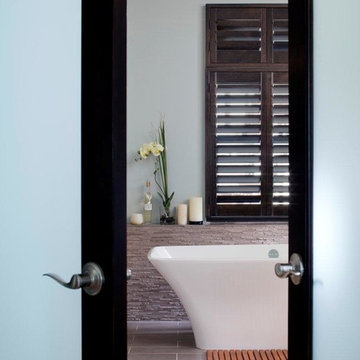
Photo of a large contemporary ensuite bathroom in San Diego with a freestanding bath, blue walls, freestanding cabinets, dark wood cabinets, a corner shower, a two-piece toilet, beige tiles, stone tiles, ceramic flooring, a vessel sink, engineered stone worktops, beige floors and a hinged door.
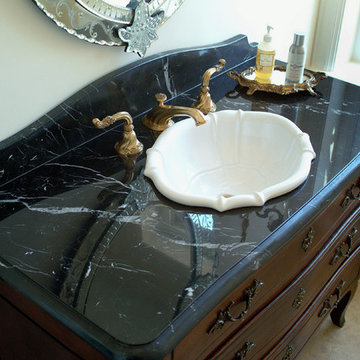
Emperador Dark Marble Vanity Top
European Stone Concepts
This is an example of a medium sized classic bathroom in Richmond with marble worktops, freestanding cabinets, dark wood cabinets, beige walls, a built-in sink, travertine flooring, beige floors and black worktops.
This is an example of a medium sized classic bathroom in Richmond with marble worktops, freestanding cabinets, dark wood cabinets, beige walls, a built-in sink, travertine flooring, beige floors and black worktops.
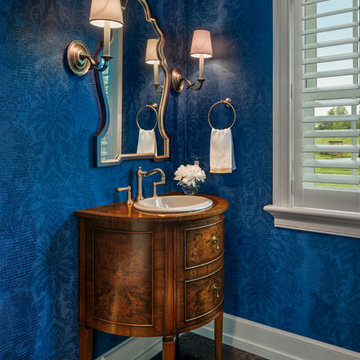
Photo: Tom Crane Photography
This is an example of a traditional cloakroom in Philadelphia with freestanding cabinets, dark wood cabinets, blue walls, dark hardwood flooring, a built-in sink, wooden worktops, brown floors and brown worktops.
This is an example of a traditional cloakroom in Philadelphia with freestanding cabinets, dark wood cabinets, blue walls, dark hardwood flooring, a built-in sink, wooden worktops, brown floors and brown worktops.

This West University Master Bathroom remodel was quite the challenge. Our design team rework the walls in the space along with a structural engineer to create a more even flow. In the begging you had to walk through the study off master to get to the wet room. We recreated the space to have a unique modern look. The custom vanity is made from Tree Frog Veneers with countertops featuring a waterfall edge. We suspended overlapping circular mirrors with a tiled modular frame. The tile is from our beloved Porcelanosa right here in Houston. The large wall tiles completely cover the walls from floor to ceiling . The freestanding shower/bathtub combination features a curbless shower floor along with a linear drain. We cut the wood tile down into smaller strips to give it a teak mat affect. The wet room has a wall-mount toilet with washlet. The bathroom also has other favorable features, we turned the small study off the space into a wine / coffee bar with a pull out refrigerator drawer.

Design ideas for a medium sized traditional family bathroom in San Diego with freestanding cabinets, dark wood cabinets, an alcove shower, a one-piece toilet, white tiles, porcelain tiles, grey walls, mosaic tile flooring, a submerged sink, engineered stone worktops, white floors, a sliding door, white worktops, a wall niche, a single sink and a freestanding vanity unit.
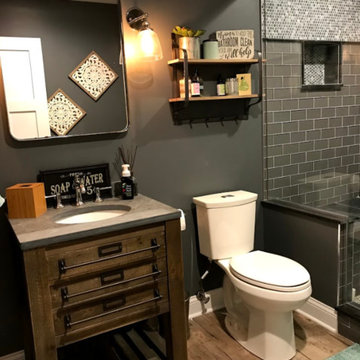
Design ideas for a medium sized classic shower room bathroom in Other with freestanding cabinets, dark wood cabinets, an alcove shower, a two-piece toilet, grey tiles, metro tiles, grey walls, light hardwood flooring, a submerged sink, concrete worktops, brown floors, a hinged door and grey worktops.
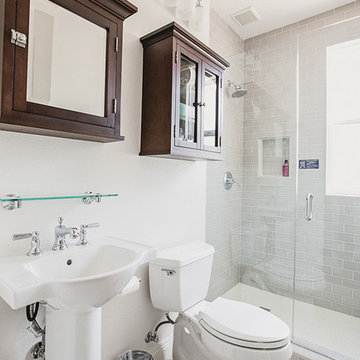
We added a walk in shower to this Powder Bathroom for guests to rinse off after the pool.
This is an example of a small traditional shower room bathroom in New Orleans with freestanding cabinets, dark wood cabinets, a walk-in shower, a one-piece toilet, grey tiles, porcelain tiles, white walls, porcelain flooring, a pedestal sink, beige floors and a hinged door.
This is an example of a small traditional shower room bathroom in New Orleans with freestanding cabinets, dark wood cabinets, a walk-in shower, a one-piece toilet, grey tiles, porcelain tiles, white walls, porcelain flooring, a pedestal sink, beige floors and a hinged door.
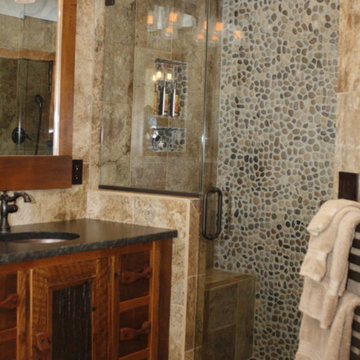
Large rustic ensuite bathroom in Other with freestanding cabinets, dark wood cabinets, a corner bath, an alcove shower, beige tiles, travertine tiles, beige walls, travertine flooring, a submerged sink, soapstone worktops, brown floors and a hinged door.
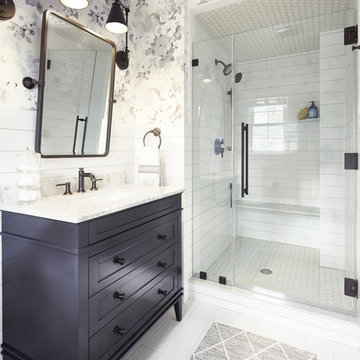
Just off of the master bedroom in our recently completed George to the Rescue project was a small and original bathroom. Tiny, pink, and stuck in the '60s, it was a less than ideal place for a working mom of two kids to start and end her day. We created a bright and fun, but low maintenance retreat for her behind a custom sliding barn door. We claimed an additional 2 feet for the bathroom by moving the wall and stealing a bit of space (it wasn't missed!) from the bedroom. Oversized ceramic subway tile laid to look like shiplap (shiplap! Everyone loved shiplap!) gives the now spacious shower an updated farmhouse feel. Exaggerated shower hardware (an 18" handle!), @hansgroheusa faucets (generously donated!), a pivoting rounded rectangle mirror, and a pair of articulating arm sconces all in matte black finish punctuate the space and mirror the hardware finish throughout the renovation. The elegant floral Anna French wallpaper is a surprising background for the substantial charcoal and white marble-topped vanity, and makes this a feminine space, just for a well-deserving mom.
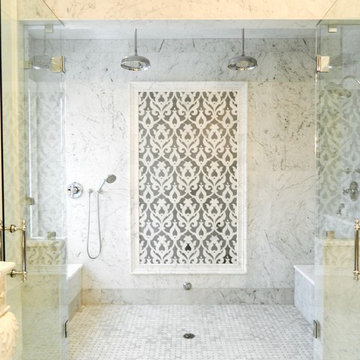
Expansive classic ensuite bathroom in Other with freestanding cabinets, dark wood cabinets, a claw-foot bath, a double shower, a two-piece toilet, white tiles, stone tiles, grey walls, marble flooring, a submerged sink and marble worktops.
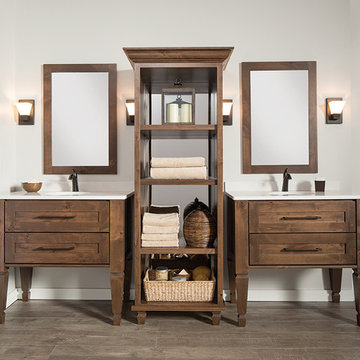
Aren't these individual vanities great! The unique open free standing shelve is a great way to show off your bath needs and decorative items.
Design ideas for a medium sized traditional ensuite bathroom in New York with freestanding cabinets, dark wood cabinets, beige walls, dark hardwood flooring, a submerged sink, solid surface worktops and brown floors.
Design ideas for a medium sized traditional ensuite bathroom in New York with freestanding cabinets, dark wood cabinets, beige walls, dark hardwood flooring, a submerged sink, solid surface worktops and brown floors.
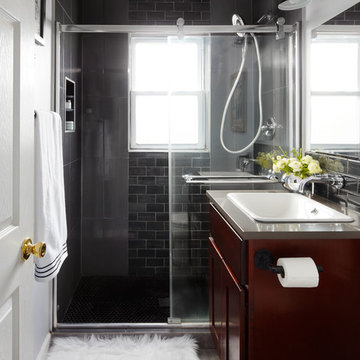
Dustin Halleck
Design ideas for an urban bathroom in Chicago with freestanding cabinets, dark wood cabinets, a walk-in shower, a two-piece toilet, black tiles, glass tiles, grey walls, porcelain flooring, a built-in sink and concrete worktops.
Design ideas for an urban bathroom in Chicago with freestanding cabinets, dark wood cabinets, a walk-in shower, a two-piece toilet, black tiles, glass tiles, grey walls, porcelain flooring, a built-in sink and concrete worktops.
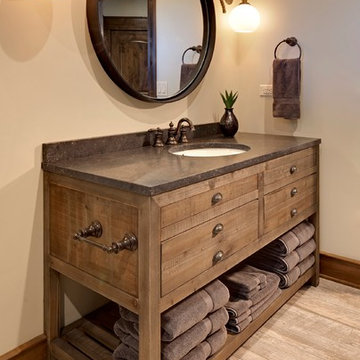
Jon Huelskamp Landmark Photography
Design ideas for a medium sized rustic shower room bathroom in Chicago with freestanding cabinets, dark wood cabinets, beige walls, light hardwood flooring, a submerged sink, concrete worktops and brown floors.
Design ideas for a medium sized rustic shower room bathroom in Chicago with freestanding cabinets, dark wood cabinets, beige walls, light hardwood flooring, a submerged sink, concrete worktops and brown floors.
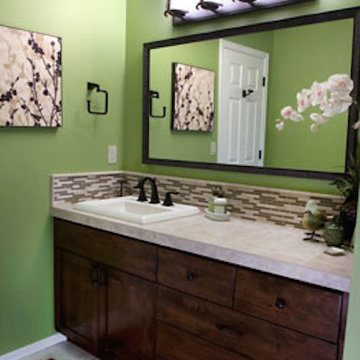
Shan Applegate of Shan Applegate Photography
Design ideas for a medium sized contemporary bathroom in Portland with a built-in sink, freestanding cabinets, dark wood cabinets, tiled worktops, beige tiles, glass tiles, green walls and limestone flooring.
Design ideas for a medium sized contemporary bathroom in Portland with a built-in sink, freestanding cabinets, dark wood cabinets, tiled worktops, beige tiles, glass tiles, green walls and limestone flooring.
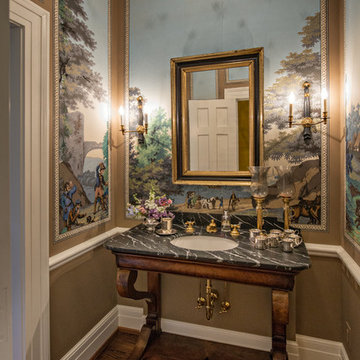
This 1920's classic Belle Meade Home was beautifully renovated. Architectural design by Ridley Wills of Wills Company and Interiors by New York based Brockschmidt & Coleman LLC.
Wiff Harmer Photography
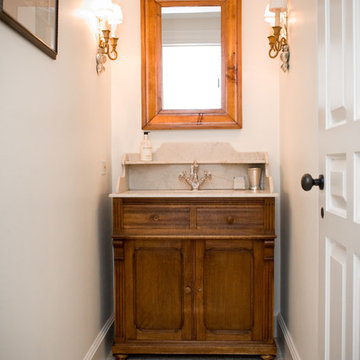
This is an example of a small country cloakroom in Manchester with white walls, freestanding cabinets, ceramic flooring, a submerged sink, limestone worktops and dark wood cabinets.
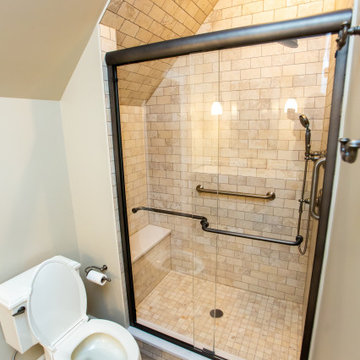
Installed Basco sliding shower door with Kohler's Artifacts collection in Vintage Nickel. Installed subway tile against all surfaces including vaulted ceiling.
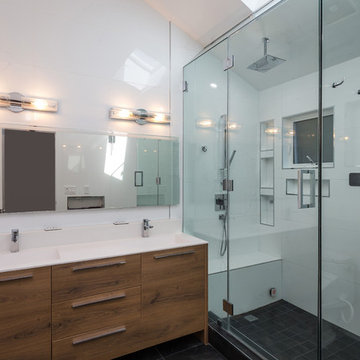
A clean, clutter free, modern white bathroom with stainless steel accents. The glass shower room, with stainless steel hinges, stainless steel shower and stainless steels framing around the recess in the walls and the window ties the whole shower room together.
The bathroom vanity cabinet in contrast dark wood stands out to give this bathroom an extra edge. Double sinks for plenty of space and practical usage
Bathroom and Cloakroom with Freestanding Cabinets and Dark Wood Cabinets Ideas and Designs
5

