Bathroom and Cloakroom with Freestanding Cabinets and Dark Wood Cabinets Ideas and Designs
Refine by:
Budget
Sort by:Popular Today
21 - 40 of 10,112 photos
Item 1 of 3
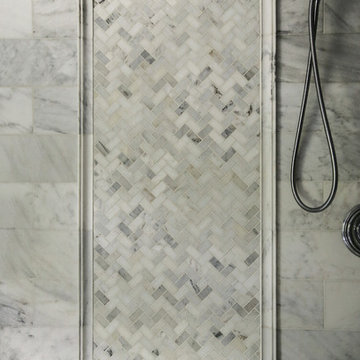
One Amp Studios
This is an example of a large classic ensuite bathroom in Raleigh with a submerged sink, freestanding cabinets, dark wood cabinets, marble worktops, a double shower, a two-piece toilet, grey tiles, stone tiles, grey walls and ceramic flooring.
This is an example of a large classic ensuite bathroom in Raleigh with a submerged sink, freestanding cabinets, dark wood cabinets, marble worktops, a double shower, a two-piece toilet, grey tiles, stone tiles, grey walls and ceramic flooring.
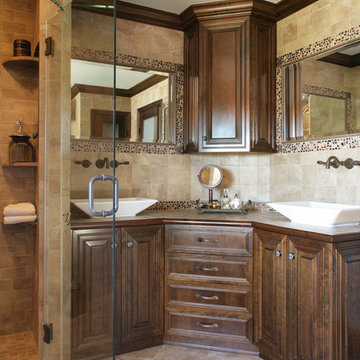
An empty wall next to the old vanity provided much needed space to enlarge the shower and create this timeless and elegant cherry corner vanity with two vessel sinks. An upper cabinet provides additional storage space. Cherry crown molding stained to match the cabinets creates visual continuity around the room; the tiled counter top has a matching cherry bullnose edge. River rock listello tile in bronzes and browns are bordered by bronze pencil tile, with bronze motif corners in the mirror frame. The linen closet and entry doors' frosted glass afford privacy while softening the room.
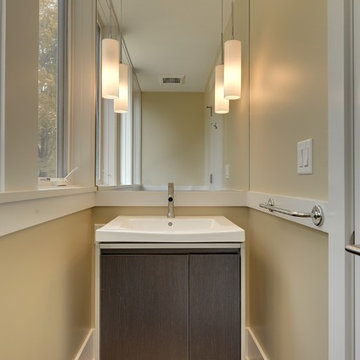
Photo of a contemporary cloakroom in Minneapolis with an integrated sink, freestanding cabinets and dark wood cabinets.

Small victorian shower room bathroom in Los Angeles with freestanding cabinets, dark wood cabinets, an alcove shower, a two-piece toilet, white tiles, metro tiles, white walls, porcelain flooring, a vessel sink, wooden worktops, white floors, a hinged door, brown worktops, a wall niche, a single sink and a freestanding vanity unit.
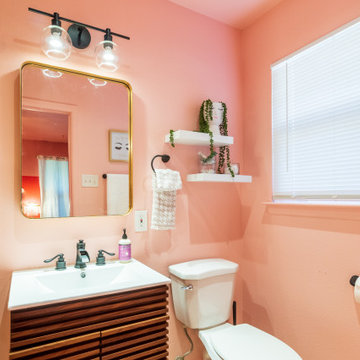
The PINK ROOM bathroom! My personal favorite decor item here is the lady face vase with pearl strand foliage that looks like curly locks. Would you wake up and make up here?

The family living in this shingled roofed home on the Peninsula loves color and pattern. At the heart of the two-story house, we created a library with high gloss lapis blue walls. The tête-à-tête provides an inviting place for the couple to read while their children play games at the antique card table. As a counterpoint, the open planned family, dining room, and kitchen have white walls. We selected a deep aubergine for the kitchen cabinetry. In the tranquil master suite, we layered celadon and sky blue while the daughters' room features pink, purple, and citrine.
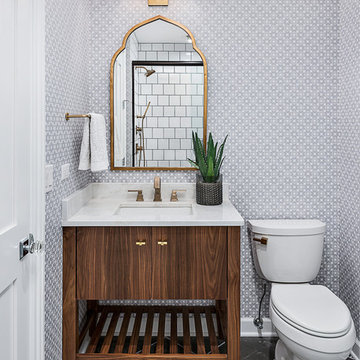
This is an example of a traditional cloakroom in Chicago with freestanding cabinets, dark wood cabinets, a two-piece toilet, grey walls, a submerged sink and grey floors.
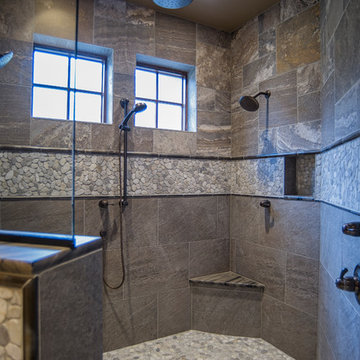
Photo of a rustic ensuite bathroom in Seattle with freestanding cabinets, dark wood cabinets, a freestanding bath, an alcove shower, pebble tiles, beige walls, porcelain flooring, a submerged sink and a hinged door.
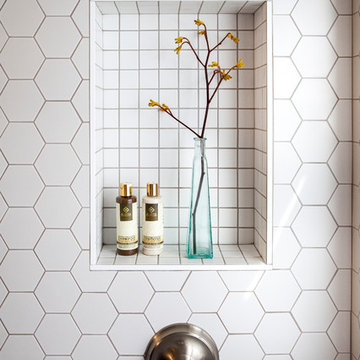
The tub and fixtures are from Kohler and bold white hexagon tiles add an interesting, classic touch.
Small modern ensuite bathroom in San Francisco with freestanding cabinets, dark wood cabinets, a built-in bath, a shower/bath combination, a one-piece toilet, white tiles, ceramic tiles, grey walls, an integrated sink, solid surface worktops and limestone flooring.
Small modern ensuite bathroom in San Francisco with freestanding cabinets, dark wood cabinets, a built-in bath, a shower/bath combination, a one-piece toilet, white tiles, ceramic tiles, grey walls, an integrated sink, solid surface worktops and limestone flooring.
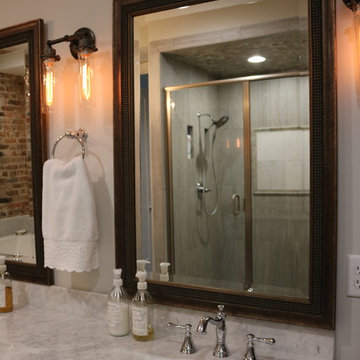
Linda Blackman
Design ideas for a medium sized industrial shower room bathroom in Other with freestanding cabinets, dark wood cabinets, a built-in bath, an alcove shower, white walls, laminate floors, a submerged sink and marble worktops.
Design ideas for a medium sized industrial shower room bathroom in Other with freestanding cabinets, dark wood cabinets, a built-in bath, an alcove shower, white walls, laminate floors, a submerged sink and marble worktops.
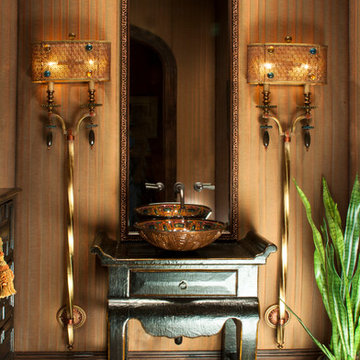
Photo Credit: Ted James
This is an example of a medium sized mediterranean shower room bathroom in Phoenix with a vessel sink, freestanding cabinets, dark wood cabinets, wooden worktops, a one-piece toilet, multi-coloured walls and terracotta flooring.
This is an example of a medium sized mediterranean shower room bathroom in Phoenix with a vessel sink, freestanding cabinets, dark wood cabinets, wooden worktops, a one-piece toilet, multi-coloured walls and terracotta flooring.
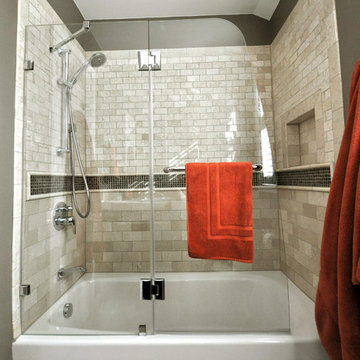
Lisa Garcia Architecture + Interior Design
This is an example of a small modern bathroom in DC Metro with a console sink, freestanding cabinets, dark wood cabinets, solid surface worktops, a built-in bath, beige tiles, stone tiles, brown walls and porcelain flooring.
This is an example of a small modern bathroom in DC Metro with a console sink, freestanding cabinets, dark wood cabinets, solid surface worktops, a built-in bath, beige tiles, stone tiles, brown walls and porcelain flooring.
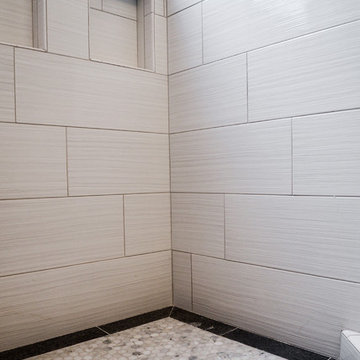
Kristine Kelly
Design ideas for a small classic ensuite bathroom in Raleigh with freestanding cabinets, dark wood cabinets, a corner shower, a two-piece toilet, white tiles, ceramic tiles, grey walls, porcelain flooring, a submerged sink, engineered stone worktops, grey floors and a hinged door.
Design ideas for a small classic ensuite bathroom in Raleigh with freestanding cabinets, dark wood cabinets, a corner shower, a two-piece toilet, white tiles, ceramic tiles, grey walls, porcelain flooring, a submerged sink, engineered stone worktops, grey floors and a hinged door.

Design ideas for a small traditional cloakroom in Oklahoma City with freestanding cabinets, dark wood cabinets, light hardwood flooring, a submerged sink, marble worktops, white worktops, a freestanding vanity unit and wallpapered walls.
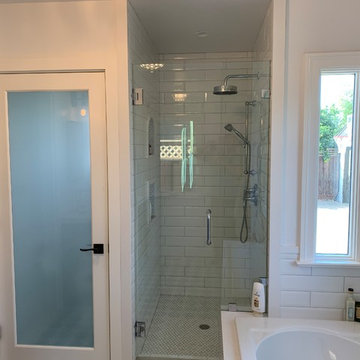
Design ideas for a medium sized romantic ensuite bathroom in San Francisco with freestanding cabinets, dark wood cabinets, a built-in bath, an alcove shower, a one-piece toilet, white tiles, ceramic tiles, white walls, ceramic flooring, a submerged sink, engineered stone worktops, turquoise floors, a hinged door and white worktops.

A little jewel box powder room off the kitchen. A vintage vanity found at Brimfield, copper sink, oil rubbed bronze fixtures, lighting and mirror, and Sanderson wallpaper complete the old/new look!
Karissa Vantassel Photography

Small traditional cloakroom in New York with freestanding cabinets, dark wood cabinets, beige walls, mosaic tile flooring, a submerged sink, solid surface worktops, white floors and white worktops.
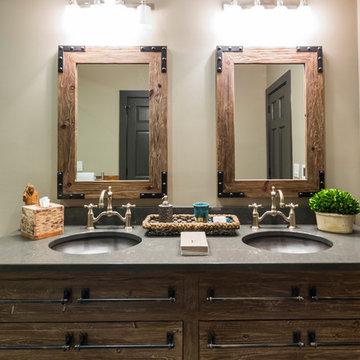
This is an example of a medium sized rustic ensuite bathroom in Charlotte with freestanding cabinets, dark wood cabinets, beige walls, a submerged sink and grey worktops.
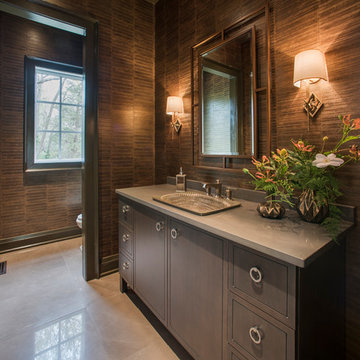
Jay Greene Photography
Inspiration for a classic cloakroom in Philadelphia with freestanding cabinets, dark wood cabinets, brown walls and a built-in sink.
Inspiration for a classic cloakroom in Philadelphia with freestanding cabinets, dark wood cabinets, brown walls and a built-in sink.
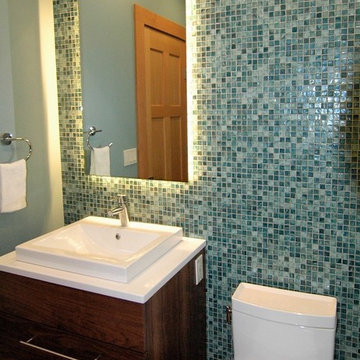
Inspiration for a small traditional cloakroom in Portland Maine with freestanding cabinets, dark wood cabinets, a one-piece toilet, blue tiles, glass tiles, green walls, medium hardwood flooring, engineered stone worktops, a vessel sink and brown floors.
Bathroom and Cloakroom with Freestanding Cabinets and Dark Wood Cabinets Ideas and Designs
2

