Bathroom and Cloakroom with Freestanding Cabinets and a Console Sink Ideas and Designs
Refine by:
Budget
Sort by:Popular Today
121 - 140 of 1,288 photos
Item 1 of 3
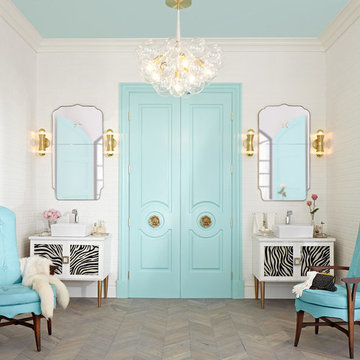
Visit Our Showroom
8000 Locust Mill St.
Ellicott City, MD 21043
Metrie Fashion Forward Tiffany Blue Interior Door- A Bath Fit for Holly Golightly - Designed by Lisa Mende.
Channel your inner Holly Golightly with this Breakfast at Tiffany’s inspired DXV bathroom.
The room employs the transitional style of Fashion Forward Scene II mouldings for a decidedly urban look. Mouldings and walls were painted a matte gray to create texture within the room. The white-on-white scheme of the ceiling mouldings creates additional interest in the room. Two Fashion Forward doors were used to create a glamorous double-door entry.
Simple, yet sophisticated. Classic, yet playful. You can make this collection speak to so many styles.
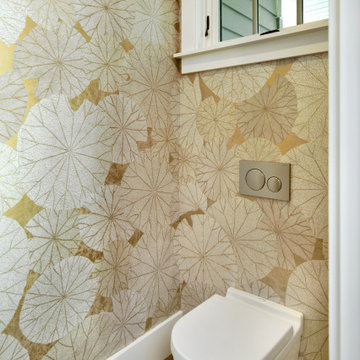
Small traditional cloakroom in San Francisco with white tiles, brown floors, a freestanding vanity unit, freestanding cabinets, black cabinets, a wall mounted toilet, ceramic tiles, beige walls, medium hardwood flooring, a console sink and wallpapered walls.
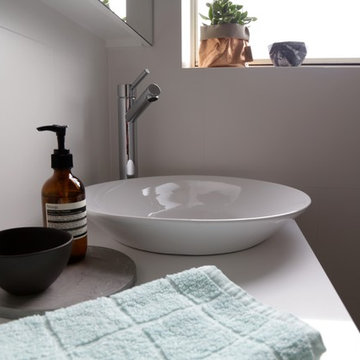
Space was at a premium in this very petite bathroom measuring just 1.7m x 2.2m. My client wanted to continue the light and bright feeling created throughout the rest of this Bondi apartment, and most importantly, she wanted to include a bath. This required considered space planning to ensure it met the brief on both form and function.
The palette was kept light to create a sense of space. Simple white wall tiles were used in combination with a sandy grey concrete-style floor tile, while an Oak timber vanity helped to soften the space. Styling was kept to a minimum with just a touch of copper and greenery so we didn’t crowd it out (that’s can be one of the hardest things to do – keeping styling items limited to the ones that make an impact rather than trying to fill every possible space).
This bathroom was part of a bigger renovation and makeover of an Art Deco one bedroom apartment in Bondi in Sydney’s eastern suburbs. It had great bones and bucketloads of potential, but needed plenty of thought and expertise applied to get the best result for my client. Have a look at how we updated this apartment’s living room and see how we transformed the kitchen from a dingy u-shaped cooking space to a functioning, modern open-plan kitchen that integrates seamlessly into the living room.
Scott Keenan - @travellingman_au
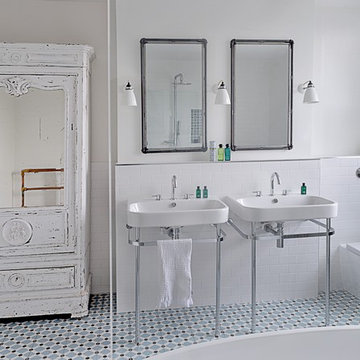
Photo Valerie Bernardini
Traditional ensuite bathroom in London with freestanding cabinets, distressed cabinets, a freestanding bath, a one-piece toilet, blue tiles, white walls, ceramic flooring, a console sink and ceramic tiles.
Traditional ensuite bathroom in London with freestanding cabinets, distressed cabinets, a freestanding bath, a one-piece toilet, blue tiles, white walls, ceramic flooring, a console sink and ceramic tiles.
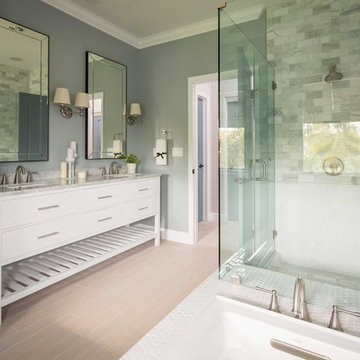
Photography by Mike Kelly
Inspiration for a large contemporary ensuite bathroom in Los Angeles with a console sink, freestanding cabinets, white cabinets, granite worktops, a built-in bath, a walk-in shower, grey tiles, stone tiles and grey walls.
Inspiration for a large contemporary ensuite bathroom in Los Angeles with a console sink, freestanding cabinets, white cabinets, granite worktops, a built-in bath, a walk-in shower, grey tiles, stone tiles and grey walls.
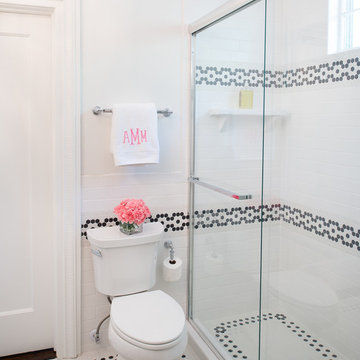
This bathroom is situated between two bedrooms in 1920s mansion in the heart of one of San Antonio, Texas' most important historic districts. The design was created for a teenage girl (hence the subtle touches of pink), but it's historically relevant and classic design makes it appropriate for anyone. The beauty of this project is that the space looks clean and updated, but also looks like it could've been original to the house.
This project was designed and contracted by Galeana Younger. Photo by Mark Menjivar.
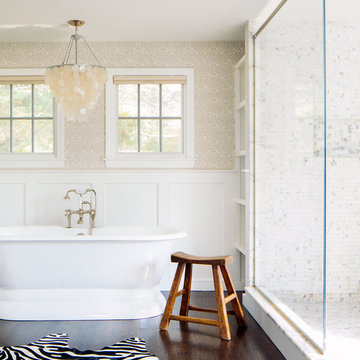
Read McKendree
Photo of a large rural ensuite bathroom in Boston with freestanding cabinets, grey cabinets, a freestanding bath, a double shower, grey tiles, marble tiles, beige walls, dark hardwood flooring, a console sink, marble worktops, brown floors and a hinged door.
Photo of a large rural ensuite bathroom in Boston with freestanding cabinets, grey cabinets, a freestanding bath, a double shower, grey tiles, marble tiles, beige walls, dark hardwood flooring, a console sink, marble worktops, brown floors and a hinged door.
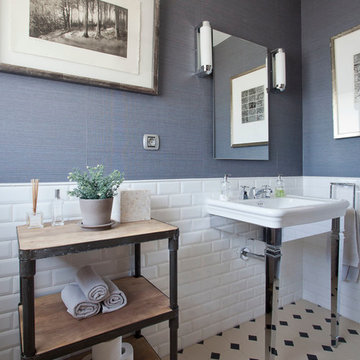
Silvia Paredes
Design ideas for a small traditional cloakroom in Madrid with freestanding cabinets, medium wood cabinets, metro tiles, blue walls, mosaic tile flooring, white tiles, black and white tiles and a console sink.
Design ideas for a small traditional cloakroom in Madrid with freestanding cabinets, medium wood cabinets, metro tiles, blue walls, mosaic tile flooring, white tiles, black and white tiles and a console sink.
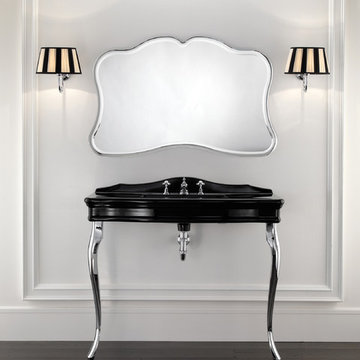
Art deco inspired hollywood console features a black porcelain top and polished nickel legs. Perfect for powder or master bath. Other colors and finishes available. Rococo mirror and black and white striped sconces complete this perfect ensemble.

With family life and entertaining in mind, we built this 4,000 sq. ft., 4 bedroom, 3 full baths and 2 half baths house from the ground up! To fit in with the rest of the neighborhood, we constructed an English Tudor style home, but updated it with a modern, open floor plan on the first floor, bright bedrooms, and large windows throughout the home. What sets this home apart are the high-end architectural details that match the home’s Tudor exterior, such as the historically accurate windows encased in black frames. The stunning craftsman-style staircase is a post and rail system, with painted railings. The first floor was designed with entertaining in mind, as the kitchen, living, dining, and family rooms flow seamlessly. The home office is set apart to ensure a quiet space and has its own adjacent powder room. Another half bath and is located off the mudroom. Upstairs, the principle bedroom has a luxurious en-suite bathroom, with Carrera marble floors, furniture quality double vanity, and a large walk in shower. There are three other bedrooms, with a Jack-and-Jill bathroom and an additional hall bathroom.
Rudloff Custom Builders has won Best of Houzz for Customer Service in 2014, 2015 2016, 2017, 2019, and 2020. We also were voted Best of Design in 2016, 2017, 2018, 2019 and 2020, which only 2% of professionals receive. Rudloff Custom Builders has been featured on Houzz in their Kitchen of the Week, What to Know About Using Reclaimed Wood in the Kitchen as well as included in their Bathroom WorkBook article. We are a full service, certified remodeling company that covers all of the Philadelphia suburban area. This business, like most others, developed from a friendship of young entrepreneurs who wanted to make a difference in their clients’ lives, one household at a time. This relationship between partners is much more than a friendship. Edward and Stephen Rudloff are brothers who have renovated and built custom homes together paying close attention to detail. They are carpenters by trade and understand concept and execution. Rudloff Custom Builders will provide services for you with the highest level of professionalism, quality, detail, punctuality and craftsmanship, every step of the way along our journey together.
Specializing in residential construction allows us to connect with our clients early in the design phase to ensure that every detail is captured as you imagined. One stop shopping is essentially what you will receive with Rudloff Custom Builders from design of your project to the construction of your dreams, executed by on-site project managers and skilled craftsmen. Our concept: envision our client’s ideas and make them a reality. Our mission: CREATING LIFETIME RELATIONSHIPS BUILT ON TRUST AND INTEGRITY.
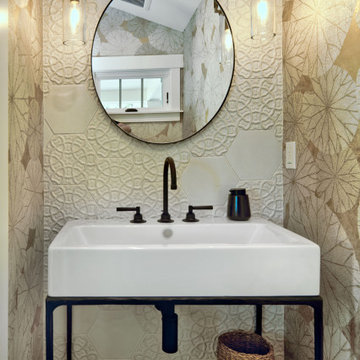
This is an example of a small classic cloakroom in San Francisco with freestanding cabinets, black cabinets, a wall mounted toilet, white tiles, ceramic tiles, beige walls, medium hardwood flooring, a console sink, brown floors, a freestanding vanity unit and wallpapered walls.
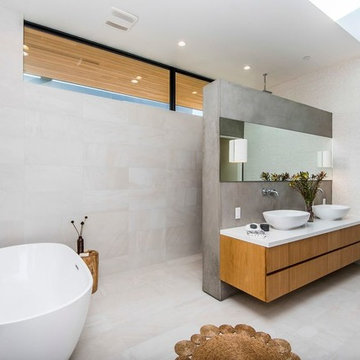
Candy
This is an example of a large modern ensuite wet room bathroom in Los Angeles with freestanding cabinets, brown cabinets, an alcove bath, a one-piece toilet, grey tiles, ceramic tiles, grey walls, cement flooring, a console sink, engineered stone worktops, grey floors, an open shower and white worktops.
This is an example of a large modern ensuite wet room bathroom in Los Angeles with freestanding cabinets, brown cabinets, an alcove bath, a one-piece toilet, grey tiles, ceramic tiles, grey walls, cement flooring, a console sink, engineered stone worktops, grey floors, an open shower and white worktops.
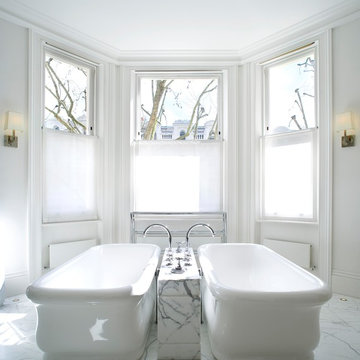
Design ideas for a large contemporary ensuite bathroom in London with freestanding cabinets, white cabinets, a freestanding bath, a built-in shower, a two-piece toilet, white tiles, marble tiles, white walls, marble flooring, a console sink and marble worktops.
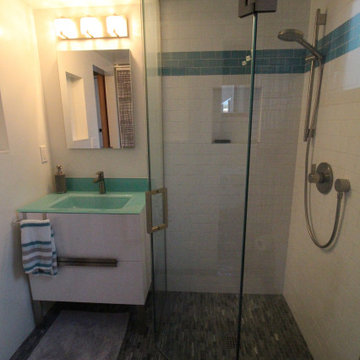
No curb corner shower and modern furniture vanity in the ADU bathroom.
This is an example of a small shower room bathroom in San Diego with freestanding cabinets, white cabinets, a corner shower, a two-piece toilet, white tiles, porcelain tiles, yellow walls, marble flooring, a console sink, glass worktops, grey floors, a hinged door and blue worktops.
This is an example of a small shower room bathroom in San Diego with freestanding cabinets, white cabinets, a corner shower, a two-piece toilet, white tiles, porcelain tiles, yellow walls, marble flooring, a console sink, glass worktops, grey floors, a hinged door and blue worktops.
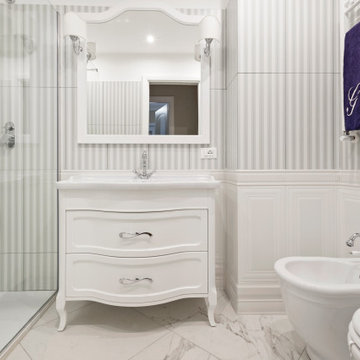
Sala da bagno con doccia in cristallo, lavabo con mobile, specchiera classica, termoarredi e sanitari classici. pavimento in gres porcellanato effetto marmo
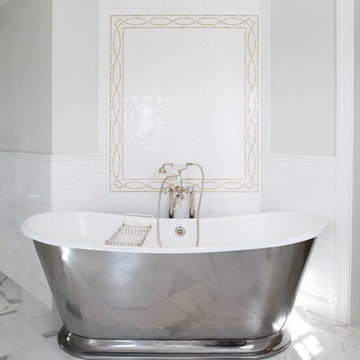
This classic French “boat” tub with silvery cast iron exterior is sited under a delicate Chinoiserie mosaic. The mosaic is custom, in white Thassos marble and honey onyx tiles. The back wall is Thassos tiles, with Calacotta Gold flooring.
Photo by Mary Ellen Hendricks
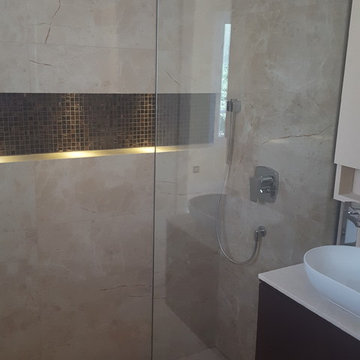
Small Master bathroom transformed into walk in shower and more spacious looks and iorganised storage
Photo of a medium sized modern ensuite bathroom in Other with freestanding cabinets, a built-in shower, a one-piece toilet, beige tiles, ceramic tiles, beige walls, ceramic flooring, a console sink and marble worktops.
Photo of a medium sized modern ensuite bathroom in Other with freestanding cabinets, a built-in shower, a one-piece toilet, beige tiles, ceramic tiles, beige walls, ceramic flooring, a console sink and marble worktops.
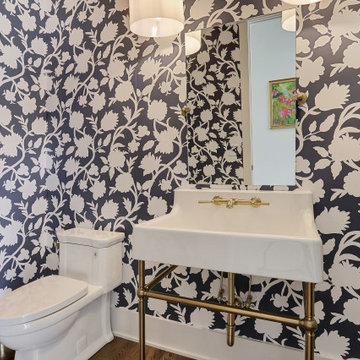
Design ideas for a medium sized traditional cloakroom in Other with freestanding cabinets, white cabinets, a one-piece toilet, blue walls, medium hardwood flooring, a console sink and brown floors.
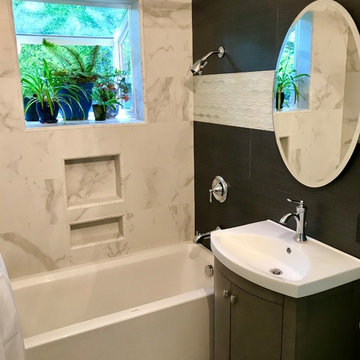
Inspiration for a small classic ensuite bathroom in Boise with freestanding cabinets, grey cabinets, a built-in bath, a shower/bath combination, a two-piece toilet, black and white tiles, ceramic tiles, blue walls, pebble tile flooring, a console sink, solid surface worktops, multi-coloured floors, a shower curtain and white worktops.
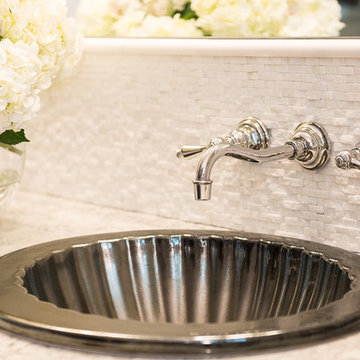
Studio 10Seven
Wall Mounted Faucets with Decorative Lavatory Bowls, Stacked Marble Mosaic Backsplash.
Furniture like vanity console
Photo of a medium sized traditional ensuite bathroom in St Louis with freestanding cabinets, white cabinets, a freestanding bath, a walk-in shower, white tiles, metro tiles, grey walls, porcelain flooring and a console sink.
Photo of a medium sized traditional ensuite bathroom in St Louis with freestanding cabinets, white cabinets, a freestanding bath, a walk-in shower, white tiles, metro tiles, grey walls, porcelain flooring and a console sink.
Bathroom and Cloakroom with Freestanding Cabinets and a Console Sink Ideas and Designs
7

