Bathroom and Cloakroom with Freestanding Cabinets and a Console Sink Ideas and Designs
Refine by:
Budget
Sort by:Popular Today
41 - 60 of 1,288 photos
Item 1 of 3
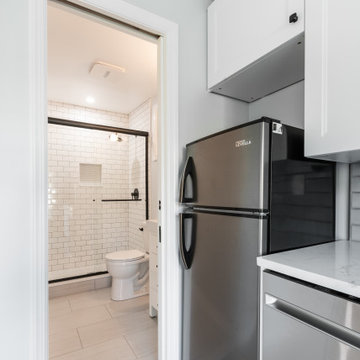
Garage conversion into an Additional Dwelling Unit for rent in Brookland, Washington DC.
Inspiration for a small contemporary shower room bathroom in DC Metro with freestanding cabinets, white cabinets, an alcove shower, white tiles, metro tiles, white walls, mosaic tile flooring, a console sink, solid surface worktops, grey floors, a sliding door, white worktops, a single sink and a built in vanity unit.
Inspiration for a small contemporary shower room bathroom in DC Metro with freestanding cabinets, white cabinets, an alcove shower, white tiles, metro tiles, white walls, mosaic tile flooring, a console sink, solid surface worktops, grey floors, a sliding door, white worktops, a single sink and a built in vanity unit.
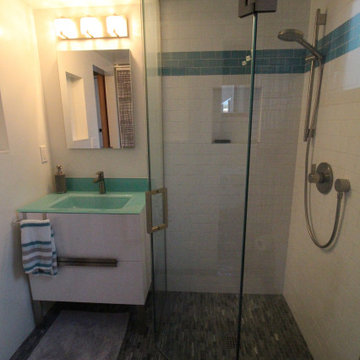
No curb corner shower and modern furniture vanity in the ADU bathroom.
This is an example of a small shower room bathroom in San Diego with freestanding cabinets, white cabinets, a corner shower, a two-piece toilet, white tiles, porcelain tiles, yellow walls, marble flooring, a console sink, glass worktops, grey floors, a hinged door and blue worktops.
This is an example of a small shower room bathroom in San Diego with freestanding cabinets, white cabinets, a corner shower, a two-piece toilet, white tiles, porcelain tiles, yellow walls, marble flooring, a console sink, glass worktops, grey floors, a hinged door and blue worktops.

Added a small Powder Room off the new Laundry Space
Inspiration for a small classic cloakroom in Seattle with freestanding cabinets, brown cabinets, white tiles, ceramic tiles, blue walls, mosaic tile flooring, a console sink, engineered stone worktops, green floors and white worktops.
Inspiration for a small classic cloakroom in Seattle with freestanding cabinets, brown cabinets, white tiles, ceramic tiles, blue walls, mosaic tile flooring, a console sink, engineered stone worktops, green floors and white worktops.
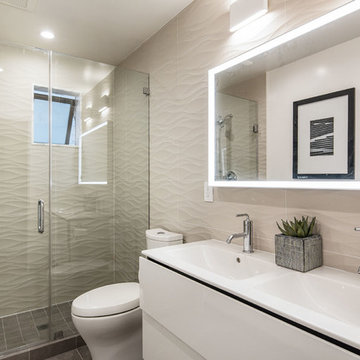
Photo of a medium sized contemporary ensuite bathroom in San Francisco with freestanding cabinets, white cabinets, an alcove shower, a one-piece toilet, beige tiles, ceramic tiles, white walls, ceramic flooring, a console sink, solid surface worktops, grey floors, a hinged door and white worktops.

Contemporary Bathroom
Medium sized contemporary ensuite bathroom in Dublin with freestanding cabinets, brown cabinets, a freestanding bath, a built-in shower, a one-piece toilet, white tiles, glass tiles, blue walls, ceramic flooring, a console sink, concrete worktops, yellow floors, an open shower, white worktops, a wall niche, a single sink, a floating vanity unit and a vaulted ceiling.
Medium sized contemporary ensuite bathroom in Dublin with freestanding cabinets, brown cabinets, a freestanding bath, a built-in shower, a one-piece toilet, white tiles, glass tiles, blue walls, ceramic flooring, a console sink, concrete worktops, yellow floors, an open shower, white worktops, a wall niche, a single sink, a floating vanity unit and a vaulted ceiling.
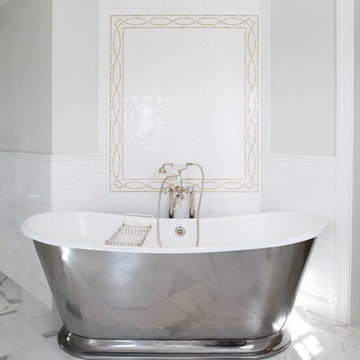
This classic French “boat” tub with silvery cast iron exterior is sited under a delicate Chinoiserie mosaic. The mosaic is custom, in white Thassos marble and honey onyx tiles. The back wall is Thassos tiles, with Calacotta Gold flooring.
Photo by Mary Ellen Hendricks
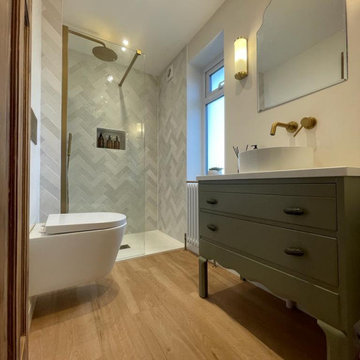
small shower room with reclaimed vanity unit
Small modern grey and white bathroom in Other with freestanding cabinets, a freestanding vanity unit, green cabinets, a walk-in shower, a wall mounted toilet, grey tiles, ceramic tiles, laminate floors, a console sink, granite worktops, an open shower and white worktops.
Small modern grey and white bathroom in Other with freestanding cabinets, a freestanding vanity unit, green cabinets, a walk-in shower, a wall mounted toilet, grey tiles, ceramic tiles, laminate floors, a console sink, granite worktops, an open shower and white worktops.
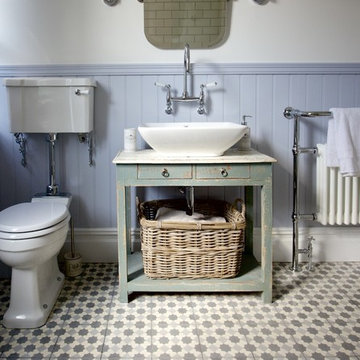
Julie Bourbousson
Photo of a medium sized classic bathroom in Sussex with a console sink, freestanding cabinets, distressed cabinets, a claw-foot bath, a shower/bath combination, a two-piece toilet, multi-coloured tiles, cement tiles and beige walls.
Photo of a medium sized classic bathroom in Sussex with a console sink, freestanding cabinets, distressed cabinets, a claw-foot bath, a shower/bath combination, a two-piece toilet, multi-coloured tiles, cement tiles and beige walls.
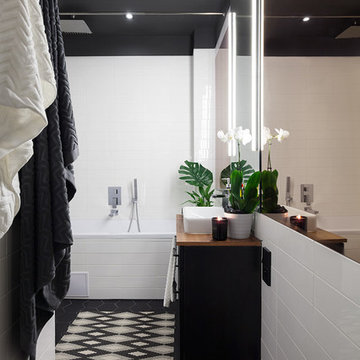
Juliana Krizova Vlckova
Inspiration for a small classic ensuite bathroom in London with freestanding cabinets, black cabinets, a submerged bath, a shower/bath combination, a wall mounted toilet, black and white tiles, porcelain tiles, grey walls, porcelain flooring, a console sink and laminate worktops.
Inspiration for a small classic ensuite bathroom in London with freestanding cabinets, black cabinets, a submerged bath, a shower/bath combination, a wall mounted toilet, black and white tiles, porcelain tiles, grey walls, porcelain flooring, a console sink and laminate worktops.
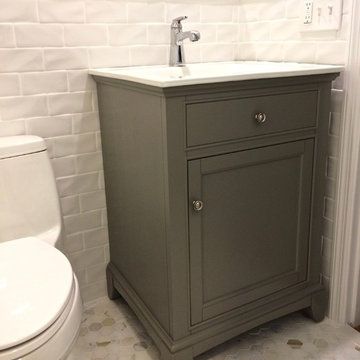
1950's bathroom updated using the same footprint as original bathroom. Original tub was refinished, electrical and lighting upgraded. Shampoo niche added in tub shower. Subway tile installed along with chair rail cap.
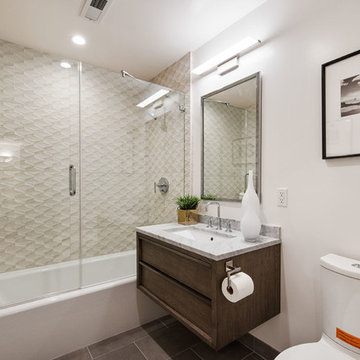
This is an example of a medium sized contemporary bathroom in San Francisco with freestanding cabinets, brown cabinets, an alcove bath, a shower/bath combination, a one-piece toilet, beige tiles, ceramic tiles, white walls, ceramic flooring, a console sink, marble worktops, grey floors, a hinged door and grey worktops.
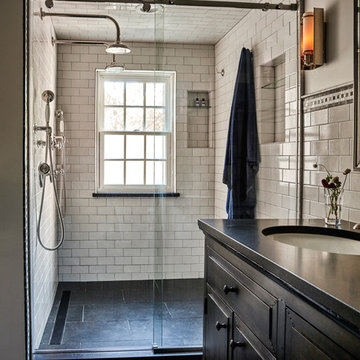
Jason Varney
Design ideas for a small traditional ensuite bathroom in Philadelphia with a console sink, freestanding cabinets, grey cabinets, granite worktops, an alcove shower, a one-piece toilet, black and white tiles, porcelain tiles, white walls and porcelain flooring.
Design ideas for a small traditional ensuite bathroom in Philadelphia with a console sink, freestanding cabinets, grey cabinets, granite worktops, an alcove shower, a one-piece toilet, black and white tiles, porcelain tiles, white walls and porcelain flooring.
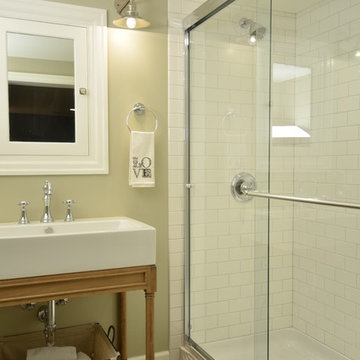
Charm and personality exude from this basement remodel! This kid-friendly room provides space for little ones to play and learn while also keeping family time in mind. The bathroom door combines craftsman tradition with on-trend barn door functionality. Behind the door, the blend of traditional and functional continues with white hex tile floors, subway tile walls, and an updated console sink. The laundry room boasts thoughtful storage and a fun color palette as well.
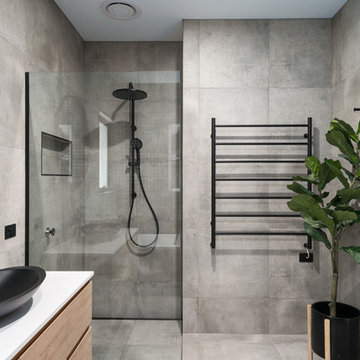
Anjie Blair Photography
Medium sized contemporary ensuite bathroom in Hobart with freestanding cabinets, light wood cabinets, an alcove bath, a walk-in shower, grey tiles, porcelain tiles, grey walls, porcelain flooring, a console sink, solid surface worktops, grey floors, an open shower and white worktops.
Medium sized contemporary ensuite bathroom in Hobart with freestanding cabinets, light wood cabinets, an alcove bath, a walk-in shower, grey tiles, porcelain tiles, grey walls, porcelain flooring, a console sink, solid surface worktops, grey floors, an open shower and white worktops.
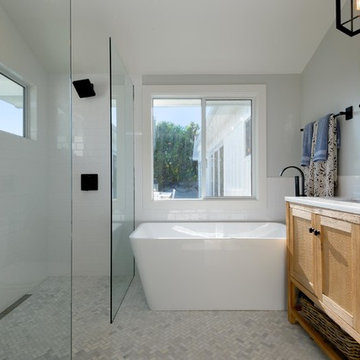
KatRoosHill Design, David Palermo Photography
Design ideas for a small beach style ensuite bathroom in Santa Barbara with freestanding cabinets, distressed cabinets, a freestanding bath, a built-in shower, a two-piece toilet, white tiles, ceramic tiles, blue walls, marble flooring, a console sink, marble worktops, white floors, an open shower and white worktops.
Design ideas for a small beach style ensuite bathroom in Santa Barbara with freestanding cabinets, distressed cabinets, a freestanding bath, a built-in shower, a two-piece toilet, white tiles, ceramic tiles, blue walls, marble flooring, a console sink, marble worktops, white floors, an open shower and white worktops.
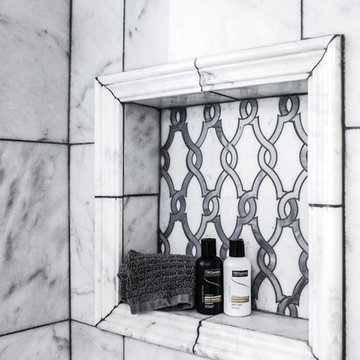
Photo of a small traditional ensuite bathroom with freestanding cabinets, white cabinets, an alcove bath, a shower/bath combination, a two-piece toilet, grey tiles, marble tiles, grey walls, marble flooring, a console sink, engineered stone worktops, grey floors, a sliding door and white worktops.
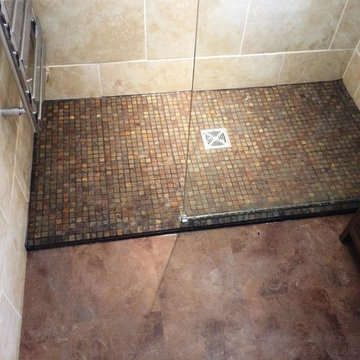
Small family wetroom Mark Goodger
Design ideas for a small modern shower room bathroom in Other with freestanding cabinets, dark wood cabinets, a walk-in shower, beige tiles, ceramic tiles and a console sink.
Design ideas for a small modern shower room bathroom in Other with freestanding cabinets, dark wood cabinets, a walk-in shower, beige tiles, ceramic tiles and a console sink.

With family life and entertaining in mind, we built this 4,000 sq. ft., 4 bedroom, 3 full baths and 2 half baths house from the ground up! To fit in with the rest of the neighborhood, we constructed an English Tudor style home, but updated it with a modern, open floor plan on the first floor, bright bedrooms, and large windows throughout the home. What sets this home apart are the high-end architectural details that match the home’s Tudor exterior, such as the historically accurate windows encased in black frames. The stunning craftsman-style staircase is a post and rail system, with painted railings. The first floor was designed with entertaining in mind, as the kitchen, living, dining, and family rooms flow seamlessly. The home office is set apart to ensure a quiet space and has its own adjacent powder room. Another half bath and is located off the mudroom. Upstairs, the principle bedroom has a luxurious en-suite bathroom, with Carrera marble floors, furniture quality double vanity, and a large walk in shower. There are three other bedrooms, with a Jack-and-Jill bathroom and an additional hall bathroom.
Rudloff Custom Builders has won Best of Houzz for Customer Service in 2014, 2015 2016, 2017, 2019, and 2020. We also were voted Best of Design in 2016, 2017, 2018, 2019 and 2020, which only 2% of professionals receive. Rudloff Custom Builders has been featured on Houzz in their Kitchen of the Week, What to Know About Using Reclaimed Wood in the Kitchen as well as included in their Bathroom WorkBook article. We are a full service, certified remodeling company that covers all of the Philadelphia suburban area. This business, like most others, developed from a friendship of young entrepreneurs who wanted to make a difference in their clients’ lives, one household at a time. This relationship between partners is much more than a friendship. Edward and Stephen Rudloff are brothers who have renovated and built custom homes together paying close attention to detail. They are carpenters by trade and understand concept and execution. Rudloff Custom Builders will provide services for you with the highest level of professionalism, quality, detail, punctuality and craftsmanship, every step of the way along our journey together.
Specializing in residential construction allows us to connect with our clients early in the design phase to ensure that every detail is captured as you imagined. One stop shopping is essentially what you will receive with Rudloff Custom Builders from design of your project to the construction of your dreams, executed by on-site project managers and skilled craftsmen. Our concept: envision our client’s ideas and make them a reality. Our mission: CREATING LIFETIME RELATIONSHIPS BUILT ON TRUST AND INTEGRITY.
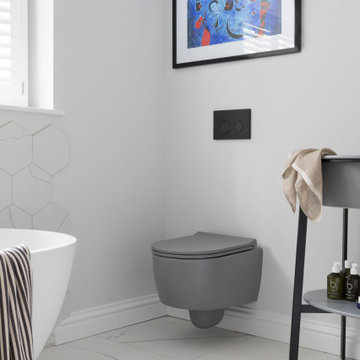
With busy lives as property developers, our clients approached our Head of Design, Louise Ashdown to tackle the bathroom refurbishment in their newly purchased home. It was a compact room that has become a contemporary family bathroom deluxe – with thanks to considered design and stylish fittings
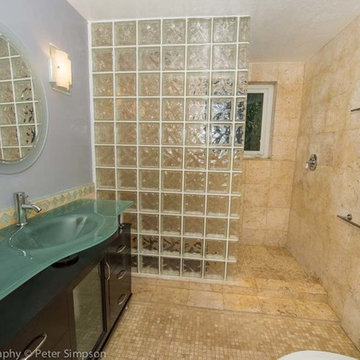
Peter Simpson
Photo of a medium sized nautical ensuite bathroom in Miami with a console sink, freestanding cabinets, dark wood cabinets, glass worktops, a walk-in shower, a two-piece toilet, beige tiles, multi-coloured walls and mosaic tile flooring.
Photo of a medium sized nautical ensuite bathroom in Miami with a console sink, freestanding cabinets, dark wood cabinets, glass worktops, a walk-in shower, a two-piece toilet, beige tiles, multi-coloured walls and mosaic tile flooring.
Bathroom and Cloakroom with Freestanding Cabinets and a Console Sink Ideas and Designs
3

