Bathroom and Cloakroom with Freestanding Cabinets and a Single Sink Ideas and Designs
Refine by:
Budget
Sort by:Popular Today
121 - 140 of 4,335 photos
Item 1 of 3

Classic, timeless and ideally positioned on a sprawling corner lot set high above the street, discover this designer dream home by Jessica Koltun. The blend of traditional architecture and contemporary finishes evokes feelings of warmth while understated elegance remains constant throughout this Midway Hollow masterpiece unlike no other. This extraordinary home is at the pinnacle of prestige and lifestyle with a convenient address to all that Dallas has to offer.

Revive a cramped hall bathroom into a midcentury modern space with contemporary influences.
This is an example of a small retro shower room bathroom in Albuquerque with freestanding cabinets, light wood cabinets, a built-in shower, a one-piece toilet, white tiles, porcelain tiles, white walls, ceramic flooring, a submerged sink, terrazzo worktops, grey floors, an open shower, multi-coloured worktops, a wall niche, a single sink and a freestanding vanity unit.
This is an example of a small retro shower room bathroom in Albuquerque with freestanding cabinets, light wood cabinets, a built-in shower, a one-piece toilet, white tiles, porcelain tiles, white walls, ceramic flooring, a submerged sink, terrazzo worktops, grey floors, an open shower, multi-coloured worktops, a wall niche, a single sink and a freestanding vanity unit.
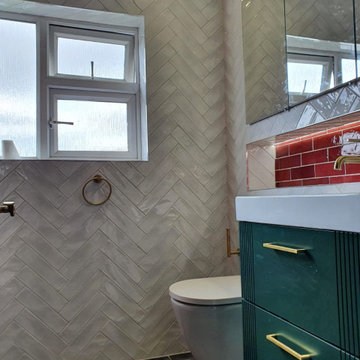
This bathroom from Castleknock has a contemporary feel with its clean grid-like lines on White & Red metro tiles.
We have a 'Dark emerald' unit fitted giving this bathroom a fresh look.
Designed - Supplied - Installed by our market-leading team.
Ripples - Relaxing in Luxury
⭐⭐⭐⭐⭐
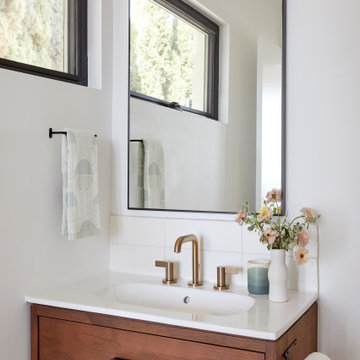
Our clients decided to take their childhood home down to the studs and rebuild into a contemporary three-story home filled with natural light. We were struck by the architecture of the home and eagerly agreed to provide interior design services for their kitchen, three bathrooms, and general finishes throughout. The home is bright and modern with a very controlled color palette, clean lines, warm wood tones, and variegated tiles.
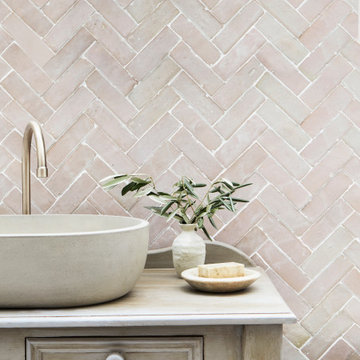
We supplied our Ark Concrete Basin to Otto Tiles to use alongside their new tiles.
Inspiration for a medium sized contemporary family bathroom in London with freestanding cabinets, beige cabinets, pink tiles, stone tiles, white walls, wooden worktops, beige worktops, a single sink and a freestanding vanity unit.
Inspiration for a medium sized contemporary family bathroom in London with freestanding cabinets, beige cabinets, pink tiles, stone tiles, white walls, wooden worktops, beige worktops, a single sink and a freestanding vanity unit.

The bathroom floor was designed using large format matte tiles and installed in a one-third offset pattern providing a striking contrast to the light-colored walls painted in Kelly Moore Gallery Gray.

Inspiration for a small classic family bathroom in Bridgeport with freestanding cabinets, grey cabinets, an alcove bath, a one-piece toilet, white tiles, marble tiles, marble flooring, a submerged sink, marble worktops, a sliding door, white worktops, a single sink and a built in vanity unit.

This bathroom features a striking, sage colored, glass-tiled, shower and brushed gold accents. A mid-century freestanding vanity, hexagon patterned porcelain tile flooring and white and gold drop style pendants add a layer of vintage charm to the space.

Fully remodeled master bathroom was reimaged to fit the lifestyle and personality of the client. Complete with a full-sized freestanding bathtub, customer vanity, wall mounted fixtures and standalone shower.

Photo of a small modern ensuite bathroom in New York with freestanding cabinets, light wood cabinets, an alcove shower, a two-piece toilet, beige tiles, porcelain tiles, white walls, porcelain flooring, an integrated sink, glass worktops, beige floors, a hinged door, white worktops, a wall niche, a single sink and a floating vanity unit.

This transformation started with a builder grade bathroom and was expanded into a sauna wet room. With cedar walls and ceiling and a custom cedar bench, the sauna heats the space for a relaxing dry heat experience. The goal of this space was to create a sauna in the secondary bathroom and be as efficient as possible with the space. This bathroom transformed from a standard secondary bathroom to a ergonomic spa without impacting the functionality of the bedroom.
This project was super fun, we were working inside of a guest bedroom, to create a functional, yet expansive bathroom. We started with a standard bathroom layout and by building out into the large guest bedroom that was used as an office, we were able to create enough square footage in the bathroom without detracting from the bedroom aesthetics or function. We worked with the client on her specific requests and put all of the materials into a 3D design to visualize the new space.
Houzz Write Up: https://www.houzz.com/magazine/bathroom-of-the-week-stylish-spa-retreat-with-a-real-sauna-stsetivw-vs~168139419
The layout of the bathroom needed to change to incorporate the larger wet room/sauna. By expanding the room slightly it gave us the needed space to relocate the toilet, the vanity and the entrance to the bathroom allowing for the wet room to have the full length of the new space.
This bathroom includes a cedar sauna room that is incorporated inside of the shower, the custom cedar bench follows the curvature of the room's new layout and a window was added to allow the natural sunlight to come in from the bedroom. The aromatic properties of the cedar are delightful whether it's being used with the dry sauna heat and also when the shower is steaming the space. In the shower are matching porcelain, marble-look tiles, with architectural texture on the shower walls contrasting with the warm, smooth cedar boards. Also, by increasing the depth of the toilet wall, we were able to create useful towel storage without detracting from the room significantly.
This entire project and client was a joy to work with.

Open plan wetroom with open shower, terrazzo stone bathtub, carved teak vanity, terrazzo stone basin, and timber framed mirror complete with a green sage subway tile feature wall.
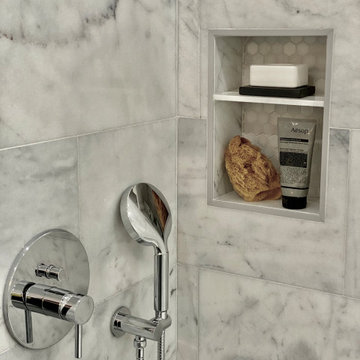
Santa Barbara - Classically Chic. This collection blends natural stones and elements to create a space that is airy and bright.
This is an example of a medium sized classic ensuite bathroom in Los Angeles with freestanding cabinets, grey cabinets, an alcove bath, a corner shower, a one-piece toilet, white tiles, marble tiles, white walls, marble flooring, a submerged sink, engineered stone worktops, white floors, a hinged door, white worktops, a wall niche, a single sink and a freestanding vanity unit.
This is an example of a medium sized classic ensuite bathroom in Los Angeles with freestanding cabinets, grey cabinets, an alcove bath, a corner shower, a one-piece toilet, white tiles, marble tiles, white walls, marble flooring, a submerged sink, engineered stone worktops, white floors, a hinged door, white worktops, a wall niche, a single sink and a freestanding vanity unit.

Custom-built, solid-wood vanity, quartz countertop, and large-format porcelain tile flooring.
Small retro ensuite bathroom in Orange County with freestanding cabinets, medium wood cabinets, a two-piece toilet, porcelain flooring, a submerged sink, engineered stone worktops, beige floors, white worktops, a single sink, a floating vanity unit, a timber clad ceiling, multi-coloured walls and wallpapered walls.
Small retro ensuite bathroom in Orange County with freestanding cabinets, medium wood cabinets, a two-piece toilet, porcelain flooring, a submerged sink, engineered stone worktops, beige floors, white worktops, a single sink, a floating vanity unit, a timber clad ceiling, multi-coloured walls and wallpapered walls.
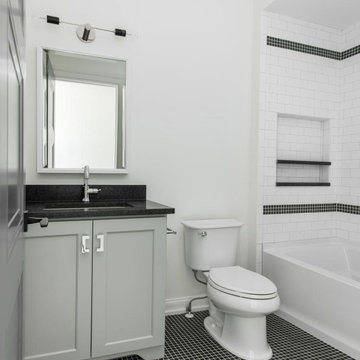
Design ideas for a medium sized traditional bathroom in Nashville with freestanding cabinets, grey cabinets, an alcove bath, an alcove shower, a one-piece toilet, white tiles, metro tiles, white walls, porcelain flooring, a submerged sink, granite worktops, a shower curtain, a single sink, a built in vanity unit, black floors, black worktops and a wall niche.
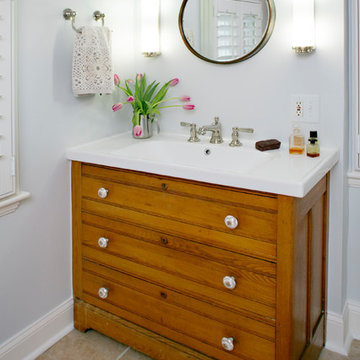
The master bathroom in our Modern Cottage project included a cosmetic update and "new " vanity in the master bath. We created one of our signature custom vanities combining a vintage dresser, beautiful fixtures and custom hardware.
We love the way this vanity bridges the gap between antique and modern in this 1920's renovated modern cottage.

The original built-in cabinetry was removed to make space for a new compact en-suite. The guest room was repurposed as a home office as well.
Inspiration for a medium sized contemporary cream and black ensuite bathroom in London with freestanding cabinets, brown cabinets, a built-in shower, beige tiles, ceramic tiles, beige walls, ceramic flooring, an integrated sink, beige floors, a hinged door, white worktops, a single sink and a freestanding vanity unit.
Inspiration for a medium sized contemporary cream and black ensuite bathroom in London with freestanding cabinets, brown cabinets, a built-in shower, beige tiles, ceramic tiles, beige walls, ceramic flooring, an integrated sink, beige floors, a hinged door, white worktops, a single sink and a freestanding vanity unit.

A stunning transformation of a small, dark and damp bathroom. The bathroom was expanded to create extra space for the homeowners and turned into a modern Mediterranean masterpiece. The use of micro cement on the benchtop, curved wall and back wall is a big WOW factor.

This is an example of a large modern family bathroom in San Francisco with freestanding cabinets, a one-piece toilet, white tiles, porcelain tiles, white walls, porcelain flooring, engineered stone worktops, grey floors, white worktops, a single sink, a floating vanity unit, white cabinets, an alcove shower, a hinged door and a submerged sink.
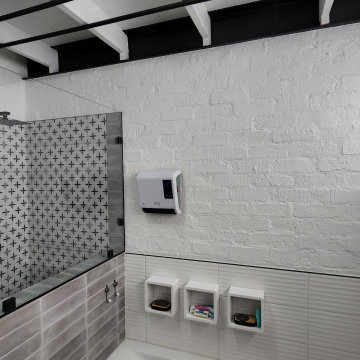
EXPOSED WATER PIPES EXTERNALLY MOUNTED. BUILT IN BATH. HIDDEN TOILET
Photo of a medium sized urban ensuite bathroom in Other with freestanding cabinets, white cabinets, a built-in bath, a corner shower, a wall mounted toilet, black and white tiles, ceramic tiles, white walls, concrete flooring, a built-in sink, grey floors, a hinged door, white worktops, a single sink, a built in vanity unit, exposed beams and brick walls.
Photo of a medium sized urban ensuite bathroom in Other with freestanding cabinets, white cabinets, a built-in bath, a corner shower, a wall mounted toilet, black and white tiles, ceramic tiles, white walls, concrete flooring, a built-in sink, grey floors, a hinged door, white worktops, a single sink, a built in vanity unit, exposed beams and brick walls.
Bathroom and Cloakroom with Freestanding Cabinets and a Single Sink Ideas and Designs
7

