Refine by:
Budget
Sort by:Popular Today
1 - 20 of 1,997 photos
Item 1 of 3

Bronze Green family bathroom with dark rusty red slipper bath, marble herringbone tiles, cast iron fireplace, oak vanity sink, walk-in shower and bronze green tiles, vintage lighting and a lot of art and antiques objects!

We added panelling, marble tiles & black rolltop & vanity to the master bathroom in our West Dulwich Family home. The bespoke blinds created privacy & cosiness for evening bathing too

Architecture & Interior Design: David Heide Design Studio
Photos: Susan Gilmore Photography
Design ideas for a classic ensuite bathroom in Minneapolis with an alcove shower, green tiles, green walls and marble flooring.
Design ideas for a classic ensuite bathroom in Minneapolis with an alcove shower, green tiles, green walls and marble flooring.

“The floating bamboo ceiling references the vertical reed-like wallpaper behind the LED candles in the niches of the chiseled stone.”
- San Diego Home/Garden Lifestyles
August 2013
James Brady Photography
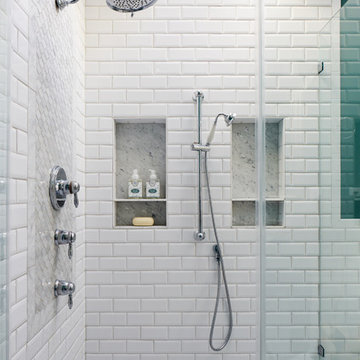
Stacy Zarin Goldberg
Medium sized classic ensuite bathroom in Chicago with raised-panel cabinets, white cabinets, a freestanding bath, a corner shower, a one-piece toilet, white tiles, ceramic tiles, green walls, marble flooring, a submerged sink, marble worktops, grey floors, a hinged door and grey worktops.
Medium sized classic ensuite bathroom in Chicago with raised-panel cabinets, white cabinets, a freestanding bath, a corner shower, a one-piece toilet, white tiles, ceramic tiles, green walls, marble flooring, a submerged sink, marble worktops, grey floors, a hinged door and grey worktops.
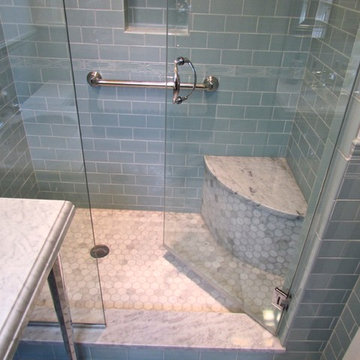
Design ideas for a small classic shower room bathroom in Chicago with marble worktops, an alcove shower, blue tiles, ceramic tiles, marble flooring, green walls, a console sink, grey floors and a hinged door.

The configuration of a structural wall at one end of the bathroom influenced the interior shape of the walk-in steam shower. The corner chases became home to two recessed shower caddies on either side of a niche where a Botticino marble bench resides. The walls are white, highly polished Thassos marble. For the custom mural, Thassos and Botticino marble chips were fashioned into a mosaic of interlocking eternity rings. The basket weave pattern on the shower floor pays homage to the provenance of the house.
The linen closet next to the shower was designed to look like it originally resided with the vanity--compatible in style, but not exactly matching. Like so many heirloom cabinets, it was created to look like a double chest with a marble platform between upper and lower cabinets. The upper cabinet doors have antique glass behind classic curved mullions that are in keeping with the eternity ring theme in the shower.
Photographer: Peter Rymwid

This hall bathroom was a complete remodel. The green subway tile is by Bedrosian Tile. The marble mosaic floor tile is by Tile Club. The vanity is by Avanity.
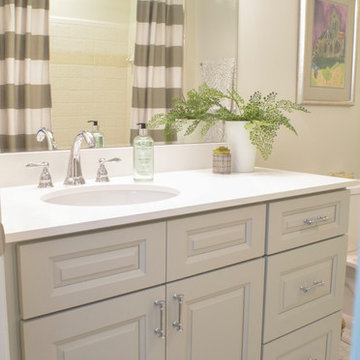
Design ideas for a small traditional bathroom in Atlanta with recessed-panel cabinets, grey cabinets, an alcove bath, a shower/bath combination, a two-piece toilet, white tiles, ceramic tiles, green walls, marble flooring, a built-in sink, engineered stone worktops, multi-coloured floors, a shower curtain and white worktops.

Photo of a large classic ensuite bathroom in Dallas with grey cabinets, a freestanding bath, grey tiles, grey floors, shaker cabinets, a corner shower, marble tiles, green walls, marble flooring, engineered stone worktops and a hinged door.
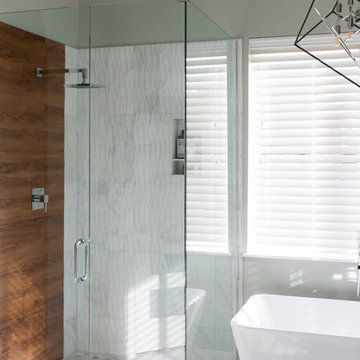
This was a complete gut & redesign of a master bathroom in Littleton, Colorado, with a goal of modern luxury spa. I believe that was achieved, and my clients couldn't be any happier with how it turned out!
Carrera marble floors are heated, which run into the closet to the right side. Custom doors were made for the closet and toilet rooms, recessed lighting in the ceiling in both spaces, and fabulous new light fixtures to add a gorgeous and warm atmosphere. Solid white quartz counters add an additional touch of luxurious clean, simple lines.
I wanted teak walls in this space. However, maintenance is quite a frequent challenge, so we settled on ceramic tile, which turned out to be above & beyond stunning! It is also extremely durable and virtually maintenance-free.
The frameless shower allows the gorgeous cuts of Carrera marble to beautifully show, in addition to the "wood" accent.
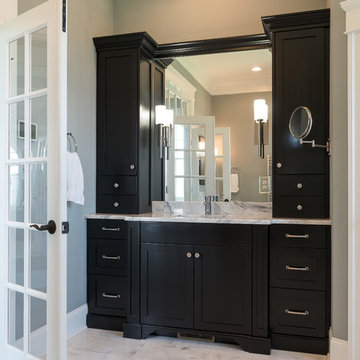
Inspiration for a large contemporary ensuite bathroom in Other with shaker cabinets, black cabinets, a built-in bath, an alcove shower, a one-piece toilet, grey tiles, porcelain tiles, green walls, marble flooring, a submerged sink, marble worktops, white floors and a hinged door.

Design ideas for a medium sized classic ensuite bathroom in Baltimore with recessed-panel cabinets, white cabinets, an alcove bath, a shower/bath combination, a two-piece toilet, white tiles, grey tiles, multi-coloured tiles, stone tiles, green walls, marble flooring, a submerged sink, marble worktops, grey floors, white worktops, a wall niche, double sinks and a built in vanity unit.
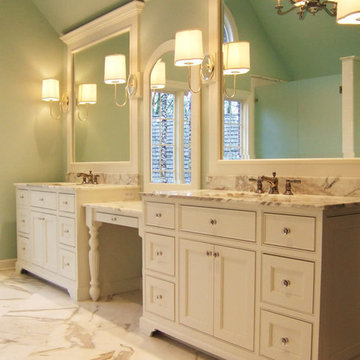
Photo of a large traditional ensuite bathroom in Chicago with shaker cabinets, white cabinets, green walls, marble flooring, a submerged sink and marble worktops.
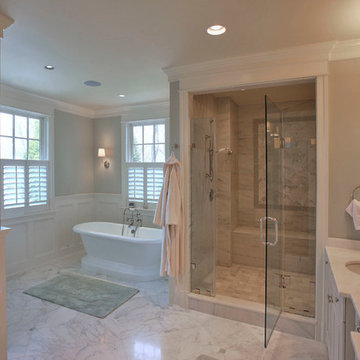
Master bathroom was built as part of a whole-house new construction.
Photo: Kenneth M Wyner Photography
Architect: GTM Architects
Photo of a large traditional ensuite bathroom in DC Metro with a submerged sink, recessed-panel cabinets, white cabinets, granite worktops, a freestanding bath, a corner shower, a one-piece toilet, white tiles, stone slabs, green walls, marble flooring, grey floors, a hinged door and beige worktops.
Photo of a large traditional ensuite bathroom in DC Metro with a submerged sink, recessed-panel cabinets, white cabinets, granite worktops, a freestanding bath, a corner shower, a one-piece toilet, white tiles, stone slabs, green walls, marble flooring, grey floors, a hinged door and beige worktops.

J Allen Smith Design / Build
Photo of a large classic ensuite bathroom in DC Metro with a submerged sink, white cabinets, a submerged bath, a corner shower, grey tiles, marble tiles, green walls, marble flooring, marble worktops, white floors and a hinged door.
Photo of a large classic ensuite bathroom in DC Metro with a submerged sink, white cabinets, a submerged bath, a corner shower, grey tiles, marble tiles, green walls, marble flooring, marble worktops, white floors and a hinged door.
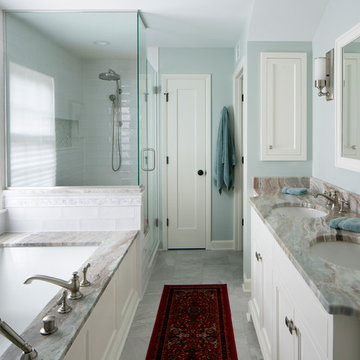
Photo of a medium sized traditional ensuite bathroom in Milwaukee with shaker cabinets, white cabinets, a submerged bath, a corner shower, a two-piece toilet, white tiles, ceramic tiles, green walls, marble flooring, a submerged sink, marble worktops, grey floors, a hinged door and brown worktops.

Susie Brenner Photography
Inspiration for a small traditional ensuite bathroom in Denver with recessed-panel cabinets, white cabinets, a corner shower, a one-piece toilet, green tiles, ceramic tiles, green walls, marble flooring, a submerged sink and marble worktops.
Inspiration for a small traditional ensuite bathroom in Denver with recessed-panel cabinets, white cabinets, a corner shower, a one-piece toilet, green tiles, ceramic tiles, green walls, marble flooring, a submerged sink and marble worktops.
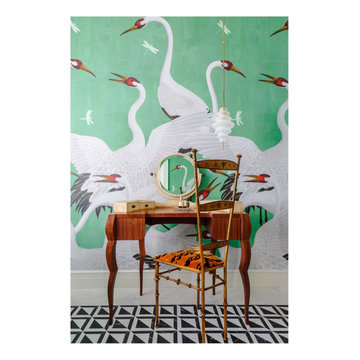
A modern graphic B&W marble anchors the primary bedroom’s en suite bathroom. Gucci heron wallpaper wrap the walls and a vintage vanity table of Macasser Ebony sits adjacent to the new cantilever vanity sinks. A custom colored claw foot tub sits below the window.
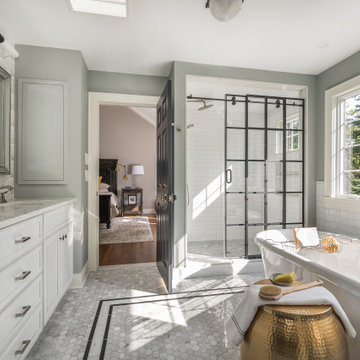
This primary en suite bath by Galaxy Building features a deep soaking tub, large shower, toilet compartment, custom vanity, skylight and tiled wall/backsplash. In House Photography
Bathroom and Cloakroom with Green Walls and Marble Flooring Ideas and Designs
1

