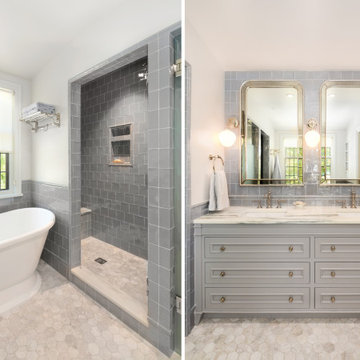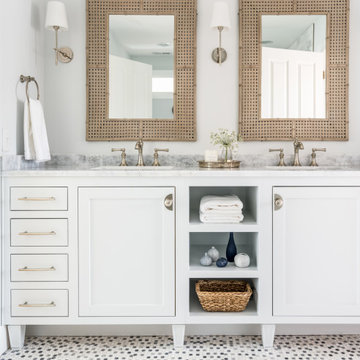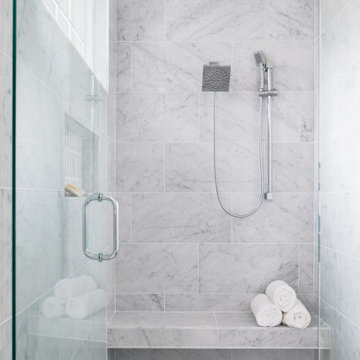Refine by:
Budget
Sort by:Popular Today
21 - 40 of 19,492 photos
Item 1 of 3

My client wanted to keep a tub, but I had no room for a standard tub, so we gave him a Japanese style tub which he LOVES.
I get a lot of questions on this bathroom so here are some more details...
Bathroom size: 8x10
Wall color: Sherwin Williams 6252 Ice Cube
Tub: Americh Beverly 40x40x32 both jetted and airbath

For the primary bath renovation on the second level, we slightly expanded the footprint of the bathroom by incorporating an existing closet and short hallway. The inviting new bath is black and gray with gold tile accents and now has a double sink vanity with warm wood tones.

Large traditional ensuite bathroom in Dallas with shaker cabinets, grey cabinets, a submerged bath, a built-in shower, a two-piece toilet, grey tiles, porcelain tiles, white walls, marble flooring, a submerged sink, marble worktops, white floors, a hinged door, white worktops, a shower bench, double sinks and a built in vanity unit.

Tucked into the corner of the wet room space stands a white freestanding tub with modern polished nickel fixtures. The tub sits atop a textured basket weave floor tile that adds textural interest to the light and bright space. A Blues quartzite-topped vanity melds shades of blue, grey, and taupe, while the luxe vanity stool is covered in a blue-grey fabric and accented with nickel nails. A gold-framed mirror adds a glam touch to this transitional yet glamorous master bath.

Master bath with contemporary and rustic elements; clean-lined shower walls and door; stone countertop above custom wood cabinets; reclaimed timber and wood ceiling

This is an example of a medium sized traditional ensuite bathroom in Chicago with recessed-panel cabinets, white cabinets, a freestanding bath, a corner shower, a one-piece toilet, grey tiles, marble tiles, grey walls, marble flooring, a submerged sink, marble worktops, grey floors, a hinged door, grey worktops, a wall niche, double sinks, a built in vanity unit and wainscoting.

We expanded the attic of a historic row house to include the owner's suite. The addition involved raising the rear portion of roof behind the current peak to provide a full-height bedroom. The street-facing sloped roof and dormer were left intact to ensure the addition would not mar the historic facade by being visible to passers-by. We adapted the front dormer into a sweet and novel bathroom.

Black and White Transitional Bathroom
This is an example of a medium sized traditional ensuite bathroom in San Francisco with black cabinets, an alcove bath, a shower/bath combination, grey tiles, marble tiles, grey walls, a submerged sink, marble worktops, a hinged door, grey worktops, a wall niche, a single sink and a freestanding vanity unit.
This is an example of a medium sized traditional ensuite bathroom in San Francisco with black cabinets, an alcove bath, a shower/bath combination, grey tiles, marble tiles, grey walls, a submerged sink, marble worktops, a hinged door, grey worktops, a wall niche, a single sink and a freestanding vanity unit.

This is an example of a small midcentury ensuite bathroom in New York with shaker cabinets, brown cabinets, a claw-foot bath, a shower/bath combination, a two-piece toilet, grey tiles, porcelain tiles, grey walls, marble flooring, an integrated sink, marble worktops, white floors, a shower curtain, white worktops, a single sink and a freestanding vanity unit.

Bathroom Remodel in Melrose, MA, transitional, leaning traditional. Maple wood double sink vanity with a light gray painted finish, black slate-look porcelain floor tile, honed marble countertop, custom shower with wall niche, honed marble 3x6 shower tile and pencil liner, matte black faucets and shower fixtures, dark bronze cabinet hardware.

Master Ensuite with its Calacatta marbled vanity counter and undermount sinks.
Photo by Dave Kulesza.
Photo of a medium sized contemporary ensuite bathroom in Melbourne with marble worktops, grey floors, white worktops, a built in vanity unit, a freestanding bath, a built-in shower, a wall mounted toilet, grey tiles, stone tiles, grey walls, a submerged sink, an open shower and double sinks.
Photo of a medium sized contemporary ensuite bathroom in Melbourne with marble worktops, grey floors, white worktops, a built in vanity unit, a freestanding bath, a built-in shower, a wall mounted toilet, grey tiles, stone tiles, grey walls, a submerged sink, an open shower and double sinks.

The English-made wall tile is glazed in an iridescent light gray and, along with polished nickel fixtures, provides reflective shine and warmth to the space. A barrel vault ceiling pays homage to the ceiling of the original bathroom, and natural marble countertops and mosaic flooring add authenticity and traditional character. A soaking tub, walk-in shower with a sitting bench, and separate water closet completes this luxurious master bathroom.

This is an example of a medium sized farmhouse family bathroom in Nashville with recessed-panel cabinets, white cabinets, an alcove bath, a shower/bath combination, a two-piece toilet, grey tiles, marble tiles, blue walls, ceramic flooring, a submerged sink, marble worktops, grey floors, an open shower, grey worktops, double sinks and a built in vanity unit.

Inspiration for a traditional ensuite bathroom in San Diego with shaker cabinets, medium wood cabinets, a freestanding bath, an alcove shower, grey tiles, white tiles, marble tiles, white walls, a submerged sink, marble worktops, grey floors, multi-coloured worktops, a shower bench, double sinks and a built in vanity unit.

Stunning master bath with custom tile floor and stone shower, countertops, and trim.
Custom white back-lit built-ins with glass fronts, mirror-mounted polished nickel sconces, and polished nickel pendant light. Polished nickel hardware and finishes. Separate water closet with frosted glass door. Deep soaking tub with Lefroy Brooks free-standing tub mixer. Spacious marble curbless shower with glass door, rain shower, hand shower, and steam shower.

Open concept bathroom with large window, wood ceiling modern, tiled walls, Luna tub filler.
Expansive modern ensuite bathroom in Houston with flat-panel cabinets, light wood cabinets, a freestanding bath, a built-in shower, a wall mounted toilet, grey tiles, stone slabs, grey walls, porcelain flooring, a trough sink, marble worktops, beige floors, an open shower, white worktops, a shower bench, double sinks, a built in vanity unit and a timber clad ceiling.
Expansive modern ensuite bathroom in Houston with flat-panel cabinets, light wood cabinets, a freestanding bath, a built-in shower, a wall mounted toilet, grey tiles, stone slabs, grey walls, porcelain flooring, a trough sink, marble worktops, beige floors, an open shower, white worktops, a shower bench, double sinks, a built in vanity unit and a timber clad ceiling.

Design ideas for a small traditional family bathroom in San Francisco with shaker cabinets, brown cabinets, a shower/bath combination, grey tiles, cement tiles, white walls, cement flooring, a submerged sink, marble worktops, a shower curtain, grey worktops, a single sink, a freestanding vanity unit, panelled walls, an alcove bath and green floors.

Medium sized classic ensuite wet room bathroom in Tampa with shaker cabinets, white cabinets, a freestanding bath, a two-piece toilet, grey tiles, marble tiles, white walls, marble flooring, a submerged sink, marble worktops, grey floors, a hinged door, grey worktops, an enclosed toilet, double sinks and a built in vanity unit.

Photography by Tina Witherspoon.
Design ideas for a medium sized modern ensuite bathroom in Seattle with a submerged sink, a hinged door, a one-piece toilet, grey tiles, marble tiles, mosaic tile flooring, marble worktops, grey worktops, shaker cabinets, grey cabinets, an alcove shower, double sinks and a built in vanity unit.
Design ideas for a medium sized modern ensuite bathroom in Seattle with a submerged sink, a hinged door, a one-piece toilet, grey tiles, marble tiles, mosaic tile flooring, marble worktops, grey worktops, shaker cabinets, grey cabinets, an alcove shower, double sinks and a built in vanity unit.

This is an example of a traditional ensuite bathroom in Boston with shaker cabinets, white cabinets, a freestanding bath, an alcove shower, grey tiles, grey walls, a submerged sink, marble worktops, grey floors, a hinged door, grey worktops, double sinks and a built in vanity unit.
Bathroom and Cloakroom with Grey Tiles and Marble Worktops Ideas and Designs
2

