Refine by:
Budget
Sort by:Popular Today
101 - 120 of 19,492 photos
Item 1 of 3

Photographer Peter Rymwid. Designer Jacqueline Currie-Taylor, Gravitate To. Front cover and featured in Design NJ Bathrooms Edition https://www.designnewjersey.com/features/a-calming-place/. Luxury Master Bathroom with His and Her Walk-in Closets
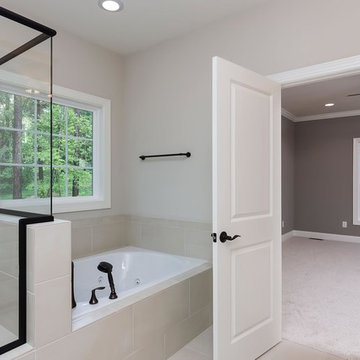
Dwight Myers Real Estate Photography
Inspiration for a medium sized traditional ensuite bathroom in Raleigh with white cabinets, an alcove bath, an alcove shower, a two-piece toilet, grey tiles, ceramic tiles, grey walls, ceramic flooring, an integrated sink, marble worktops, grey floors, a hinged door and recessed-panel cabinets.
Inspiration for a medium sized traditional ensuite bathroom in Raleigh with white cabinets, an alcove bath, an alcove shower, a two-piece toilet, grey tiles, ceramic tiles, grey walls, ceramic flooring, an integrated sink, marble worktops, grey floors, a hinged door and recessed-panel cabinets.
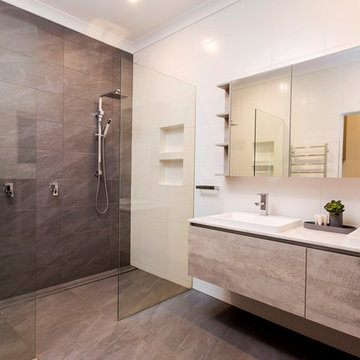
While the period homes of Goodwood continue to define their prestige location on the cusp of the CBD and the ultra-trendy King William Road, this 4-bedroom beauty set on a prized 978sqm allotment soars even higher thanks to the most epic of extensions....
Photos: www.hardimage.com.au
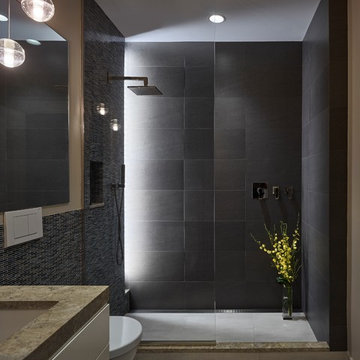
The homeowners had owned this 2,800sf apartment for many years but had never undertaken renovations as they lived in Washington D.C. The goal was to functionally update and renovate the spacious Classic 8 landmark apartment while preserving its pre-war character.
With south and east exposures at 10 windows facing Central Park and downtown from a high floor, the apartment was light-filled and afforded significant views from the living room, dining room and library as well as two of the bedrooms. The goal was to create an urban oasis in the aerie-like apartment with light and views in a way that seamlessly integrated traditional methods, modern materials, lighting and technology.

Photo of a large scandinavian ensuite bathroom in New York with a freestanding bath, white walls, grey floors, black cabinets, an alcove shower, grey tiles, white tiles, stone slabs, marble flooring, a submerged sink, marble worktops and a hinged door.
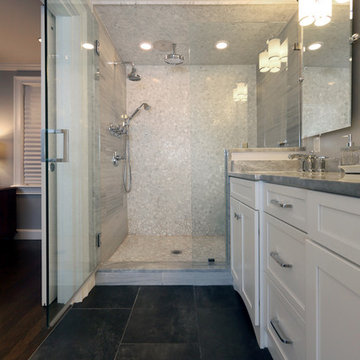
Photo of a medium sized traditional shower room bathroom in Boston with shaker cabinets, white cabinets, an alcove shower, grey tiles, pebble tiles, grey walls, slate flooring, a submerged sink, marble worktops, black floors and a hinged door.
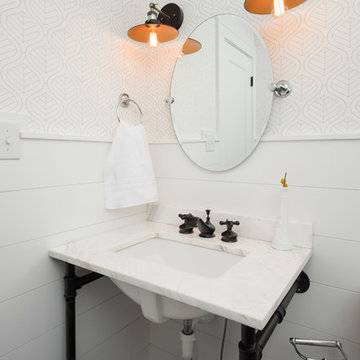
Whonsetler Photography
Cloakroom in Indianapolis with a one-piece toilet, grey tiles, porcelain tiles, white walls, porcelain flooring, a built-in sink and marble worktops.
Cloakroom in Indianapolis with a one-piece toilet, grey tiles, porcelain tiles, white walls, porcelain flooring, a built-in sink and marble worktops.
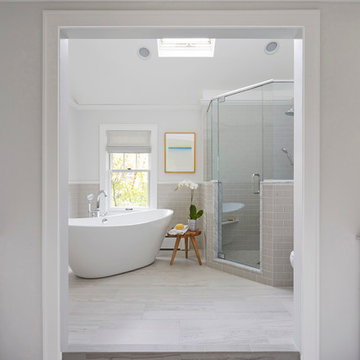
Free ebook, CREATING THE IDEAL KITCHEN
Download now → http://bit.ly/idealkitchen
After having remodeled their kitchen, and two other baths in the home, the master bathroom was the last on the list of rooms to update for this couple. The existing bath had a small sink area with his and hers sinks and then a pocket door into the main bath which housed the tub, shower and commode. The main problem was the outdated look of the space, which was rather dark and dreary, and the giant unused whirlpool tub which took up more than its fair share of the footprint.
To brighten the space, we used a pallet of soft gray porcelain tile on the floor and ceramic subway tiles on the walls. Carrera marble and nickel plumbing brighten the room and help amplify the sunlight streaming in through the existing skylight and vaulted ceiling.
We first placed the new freestanding tub on an angle near the window so that users can take advantage of the view and light while soaking in the tub. A new, much larger shower takes up the other corner and delivers some symmetry to the room and is now a luxurious, useable and comfortable size. The commode was relocated to the right of the new shower, so it is visually tucked away. The existing opening between the sink area and the main area was widened and the door removed so that the homeowners can enjoy the light from the larger room while using the sinks each morning.
A step up into the tub/shower area provides additional interest and was a happy accident and solution required to accommodate running the plumbing through the existing floor joists. Because the existing room felt quite contemporary with the vaulted ceiling, we added a run of crown molding around the top and a chair rail to the top of the tile to provide some traditional touches to the room. We think this space is lovely, relaxing and serene and are so honored to have been chosen by these wonderful homeowners to help provide them with a relaxing master bath sanctuary!
Designer: Susan Klimala
Assistant Designer: Keri Rogers
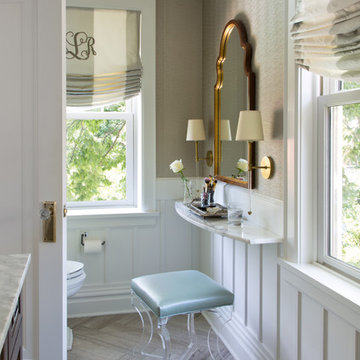
Emily Minton Redfield
Photo of a medium sized classic bathroom in St Louis with dark wood cabinets, an alcove bath, a shower/bath combination, a two-piece toilet, grey tiles, stone tiles, beige walls, marble flooring, a submerged sink and marble worktops.
Photo of a medium sized classic bathroom in St Louis with dark wood cabinets, an alcove bath, a shower/bath combination, a two-piece toilet, grey tiles, stone tiles, beige walls, marble flooring, a submerged sink and marble worktops.
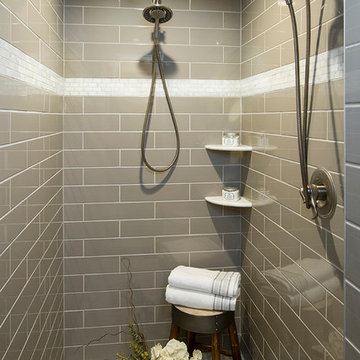
Building Design, Plans, and Interior Finishes by: Fluidesign Studio I Builder: Structural Dimensions Inc. I Photographer: Seth Benn Photography
Photo of a medium sized classic ensuite bathroom in Minneapolis with freestanding cabinets, grey cabinets, a double shower, a two-piece toilet, grey tiles, metro tiles, white walls, mosaic tile flooring, a submerged sink and marble worktops.
Photo of a medium sized classic ensuite bathroom in Minneapolis with freestanding cabinets, grey cabinets, a double shower, a two-piece toilet, grey tiles, metro tiles, white walls, mosaic tile flooring, a submerged sink and marble worktops.
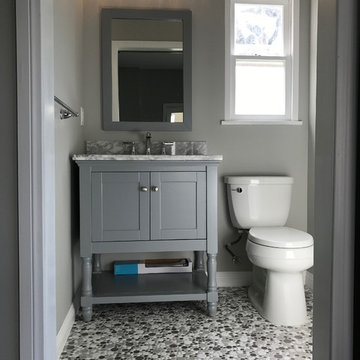
Adding a powder room to a game room in the garage.
Inspiration for a medium sized traditional cloakroom in Los Angeles with shaker cabinets, grey cabinets, a two-piece toilet, grey tiles, white walls, pebble tile flooring, a submerged sink, marble worktops, multi-coloured floors and grey worktops.
Inspiration for a medium sized traditional cloakroom in Los Angeles with shaker cabinets, grey cabinets, a two-piece toilet, grey tiles, white walls, pebble tile flooring, a submerged sink, marble worktops, multi-coloured floors and grey worktops.
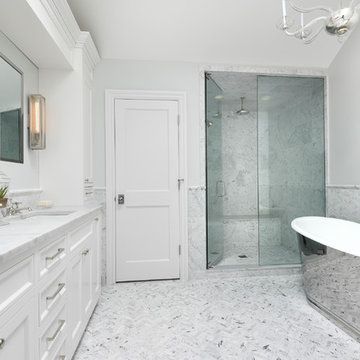
'The Lindisfarne' 68" Cast Iron French Bateau Tub Package
Inspiration for a large classic ensuite bathroom in Tampa with a hinged door, white cabinets, a freestanding bath, an alcove shower, grey tiles, white tiles, marble tiles, grey walls, marble flooring, a submerged sink, marble worktops, white floors and recessed-panel cabinets.
Inspiration for a large classic ensuite bathroom in Tampa with a hinged door, white cabinets, a freestanding bath, an alcove shower, grey tiles, white tiles, marble tiles, grey walls, marble flooring, a submerged sink, marble worktops, white floors and recessed-panel cabinets.
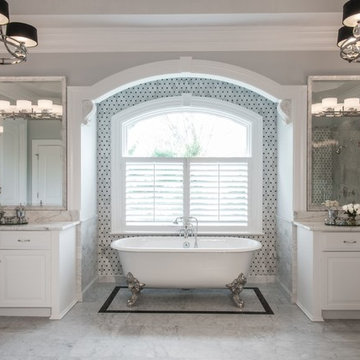
Design ideas for a large traditional ensuite bathroom in St Louis with raised-panel cabinets, white cabinets, a one-piece toilet, grey tiles, white tiles, stone slabs, grey walls, porcelain flooring, a built-in sink, a claw-foot bath, a built-in shower and marble worktops.
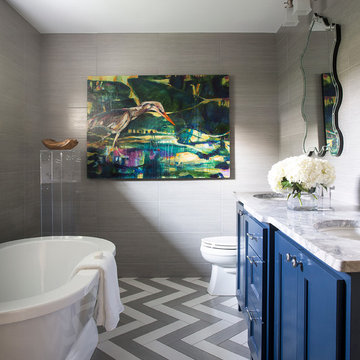
This is an example of a medium sized classic ensuite bathroom in Charleston with shaker cabinets, blue cabinets, a freestanding bath, a one-piece toilet, grey walls, a submerged sink, marble worktops, grey floors, grey tiles, porcelain tiles, porcelain flooring and grey worktops.
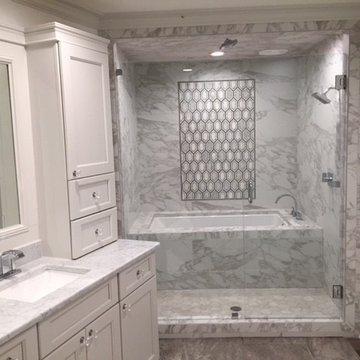
Design ideas for a medium sized contemporary ensuite bathroom in Jackson with shaker cabinets, white cabinets, a submerged bath, a shower/bath combination, grey tiles, white tiles, marble tiles, white walls, marble flooring, a submerged sink, marble worktops, grey floors and a hinged door.
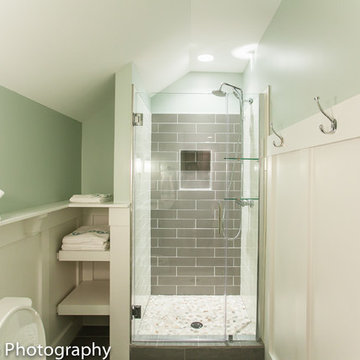
Attic space converted to kids bedroom and bath
Dan Xiao photography
Design ideas for a small traditional bathroom in Raleigh with green walls, porcelain flooring, a submerged sink, marble worktops, an alcove shower, a two-piece toilet, grey tiles and porcelain tiles.
Design ideas for a small traditional bathroom in Raleigh with green walls, porcelain flooring, a submerged sink, marble worktops, an alcove shower, a two-piece toilet, grey tiles and porcelain tiles.
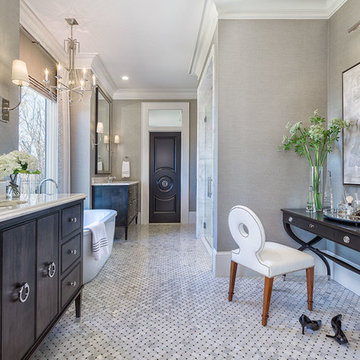
Interior Design: Fowler Interiors
Photography: Inspiro 8 Studios
Photo of a large classic ensuite bathroom in Other with dark wood cabinets, a freestanding bath, grey tiles, mosaic tiles, grey walls, marble flooring, a submerged sink, marble worktops and beaded cabinets.
Photo of a large classic ensuite bathroom in Other with dark wood cabinets, a freestanding bath, grey tiles, mosaic tiles, grey walls, marble flooring, a submerged sink, marble worktops and beaded cabinets.
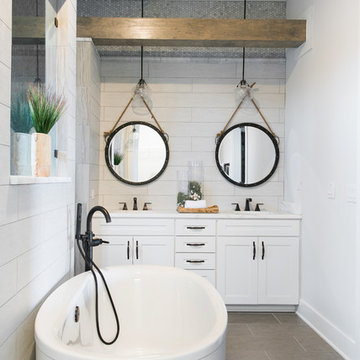
Interior, Owners Bathroom of the show home at EverBank Field
Agnes Lopez Photography
Medium sized nautical ensuite bathroom in Jacksonville with white cabinets, a freestanding bath, grey tiles, ceramic tiles, white walls, ceramic flooring, marble worktops, a submerged sink and shaker cabinets.
Medium sized nautical ensuite bathroom in Jacksonville with white cabinets, a freestanding bath, grey tiles, ceramic tiles, white walls, ceramic flooring, marble worktops, a submerged sink and shaker cabinets.
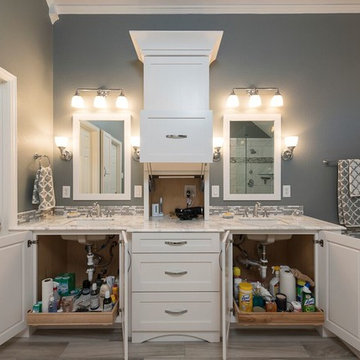
Morrell Construction
Tarrant County's Quality Kitchen & Bath Renovation Specialist
Location: 5959 Ross Road Suite A
North Richland Hills, TX 76180
Photo of a large traditional ensuite bathroom in Dallas with shaker cabinets, white cabinets, a submerged bath, a built-in shower, grey tiles, marble tiles, grey walls, light hardwood flooring, a submerged sink, marble worktops, brown floors and a hinged door.
Photo of a large traditional ensuite bathroom in Dallas with shaker cabinets, white cabinets, a submerged bath, a built-in shower, grey tiles, marble tiles, grey walls, light hardwood flooring, a submerged sink, marble worktops, brown floors and a hinged door.
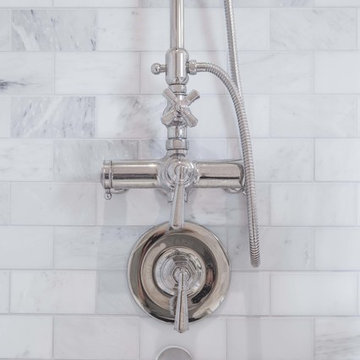
Scott Norsworthy
This is an example of a medium sized classic ensuite bathroom in Toronto with raised-panel cabinets, grey cabinets, an alcove bath, a shower/bath combination, a one-piece toilet, grey tiles, multi-coloured tiles, white tiles, porcelain tiles, grey walls, porcelain flooring, a submerged sink and marble worktops.
This is an example of a medium sized classic ensuite bathroom in Toronto with raised-panel cabinets, grey cabinets, an alcove bath, a shower/bath combination, a one-piece toilet, grey tiles, multi-coloured tiles, white tiles, porcelain tiles, grey walls, porcelain flooring, a submerged sink and marble worktops.
Bathroom and Cloakroom with Grey Tiles and Marble Worktops Ideas and Designs
6

