Refine by:
Budget
Sort by:Popular Today
61 - 80 of 19,492 photos
Item 1 of 3

This home was featured in the January 2016 edition of HOME & DESIGN Magazine. To see the rest of the home tour as well as other luxury homes featured, visit http://www.homeanddesign.net/dream-house-prato-in-talis-park/
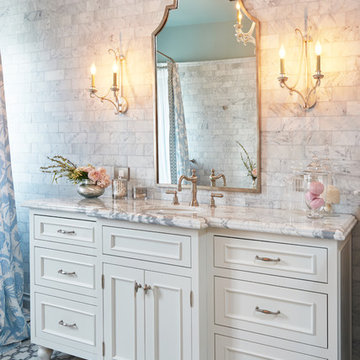
Peter Valli
Design ideas for a large traditional ensuite bathroom in Los Angeles with freestanding cabinets, white cabinets, a freestanding bath, grey tiles, stone tiles, blue walls, mosaic tile flooring, a submerged sink and marble worktops.
Design ideas for a large traditional ensuite bathroom in Los Angeles with freestanding cabinets, white cabinets, a freestanding bath, grey tiles, stone tiles, blue walls, mosaic tile flooring, a submerged sink and marble worktops.
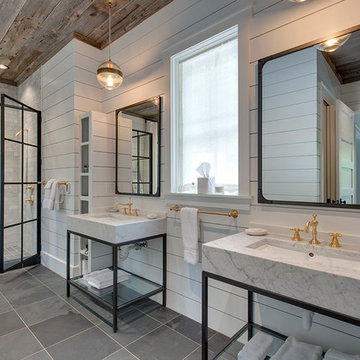
This is an example of a farmhouse ensuite bathroom in Other with grey tiles, white walls, a vessel sink, marble worktops and a hinged door.
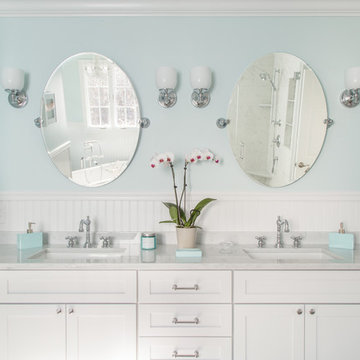
The bathroom vanity is a custom piece from Kraftmaid Cabinetry using the Lyndale door style in their Dove White finish. The faucets are the Symmons Carrington widespread faucet in polished chrome.
Photography by Kyle J Caldwell
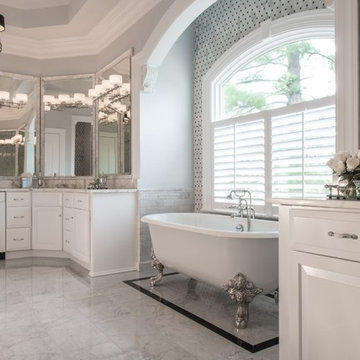
Large classic ensuite bathroom in St Louis with raised-panel cabinets, white cabinets, a one-piece toilet, grey tiles, white tiles, stone slabs, grey walls, porcelain flooring, a built-in sink, a claw-foot bath, a built-in shower and marble worktops.

Brendon Pinola
Inspiration for a medium sized country ensuite bathroom in Birmingham with white cabinets, a freestanding bath, an alcove shower, a two-piece toilet, grey tiles, white tiles, marble tiles, white walls, marble flooring, a pedestal sink, marble worktops, white floors, a hinged door and white worktops.
Inspiration for a medium sized country ensuite bathroom in Birmingham with white cabinets, a freestanding bath, an alcove shower, a two-piece toilet, grey tiles, white tiles, marble tiles, white walls, marble flooring, a pedestal sink, marble worktops, white floors, a hinged door and white worktops.
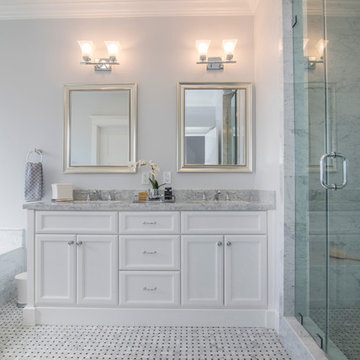
Photo of a large traditional grey and white ensuite bathroom in Los Angeles with a submerged sink, white cabinets, marble worktops, an alcove shower, white tiles, grey tiles, recessed-panel cabinets, a built-in bath, marble tiles, grey walls and marble flooring.

Kühnapfel Fotografie
Large contemporary shower room bathroom in Berlin with a built-in shower, grey walls, grey tiles, flat-panel cabinets, white cabinets, a built-in bath, a two-piece toilet, limestone tiles, limestone flooring, a vessel sink, marble worktops, grey floors and a hinged door.
Large contemporary shower room bathroom in Berlin with a built-in shower, grey walls, grey tiles, flat-panel cabinets, white cabinets, a built-in bath, a two-piece toilet, limestone tiles, limestone flooring, a vessel sink, marble worktops, grey floors and a hinged door.
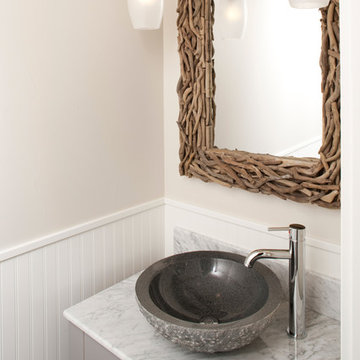
This is an example of a small nautical cloakroom in Denver with a vessel sink, shaker cabinets, grey cabinets, marble worktops, grey tiles and grey walls.
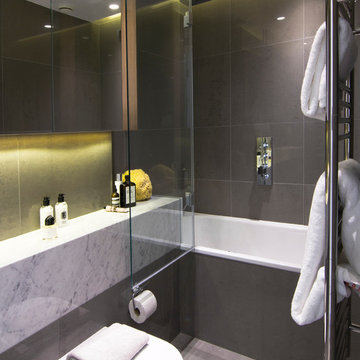
Photography By Pawel Regdosz
© SigmaLondon
Inspiration for a medium sized contemporary bathroom in London with marble worktops, a shower/bath combination, a wall mounted toilet, porcelain tiles, porcelain flooring, an alcove bath and grey tiles.
Inspiration for a medium sized contemporary bathroom in London with marble worktops, a shower/bath combination, a wall mounted toilet, porcelain tiles, porcelain flooring, an alcove bath and grey tiles.
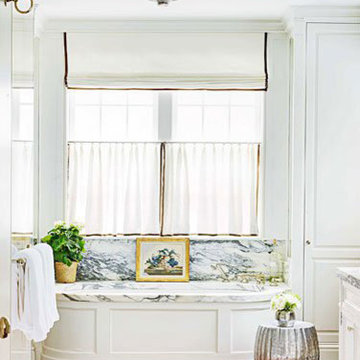
Elegant formal master bath with beautiful marble stone at tub and vanity top. White paneled walls and wood floor are formal but comfortable. Interior design by Markham Roberts.

Photos by Philippe Le Berre
Inspiration for a large retro ensuite bathroom in Los Angeles with flat-panel cabinets, dark wood cabinets, marble worktops, a freestanding bath, blue walls, slate flooring, a submerged sink, grey tiles and grey floors.
Inspiration for a large retro ensuite bathroom in Los Angeles with flat-panel cabinets, dark wood cabinets, marble worktops, a freestanding bath, blue walls, slate flooring, a submerged sink, grey tiles and grey floors.
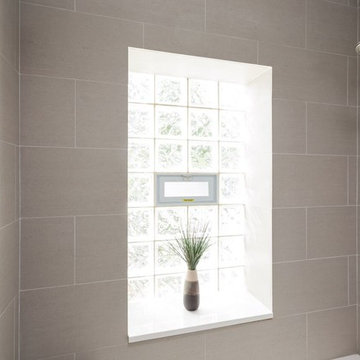
A bathroom updated to a chic modern style, incorporating neutral colors and classic silhouettes, features a bathtub complete with a compact tile bench and tiled shower niche. The large window is made with fixed glass block to allow in plenty of light and prevent breakdown.
Project designed by Skokie renovation firm, Chi Renovation & Design. They serve the Chicagoland area, and it's surrounding suburbs, with an emphasis on the North Side and North Shore. You'll find their work from the Loop through Lincoln Park, Skokie, Evanston, Wilmette, and all of the way up to Lake Forest.
For more about Chi Renovation & Design, click here: https://www.chirenovation.com/
To learn more about this project, click here: https://www.chirenovation.com/galleries/bathrooms/
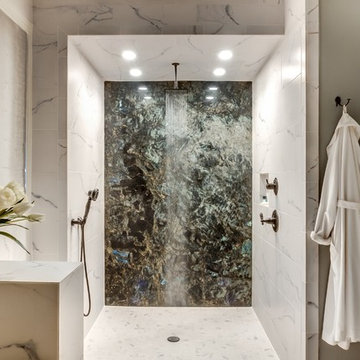
Copyright 2015, Photos by Kyle Ketchel, Visual Properties, LLC
Large contemporary ensuite bathroom in Raleigh with marble worktops, a walk-in shower, grey tiles, ceramic tiles, grey walls, ceramic flooring and an open shower.
Large contemporary ensuite bathroom in Raleigh with marble worktops, a walk-in shower, grey tiles, ceramic tiles, grey walls, ceramic flooring and an open shower.
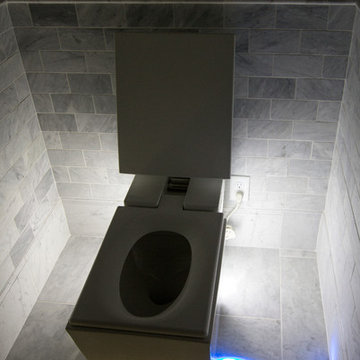
This Powell, Ohio Bathroom design was created by Senior Bathroom Designer Jim Deen of Dream Baths by Kitchen Kraft. Photos by John Evans.
This is an example of a large traditional ensuite bathroom in Columbus with a submerged sink, beaded cabinets, white cabinets, marble worktops, a freestanding bath, a one-piece toilet, grey tiles, stone tiles, grey walls and marble flooring.
This is an example of a large traditional ensuite bathroom in Columbus with a submerged sink, beaded cabinets, white cabinets, marble worktops, a freestanding bath, a one-piece toilet, grey tiles, stone tiles, grey walls and marble flooring.
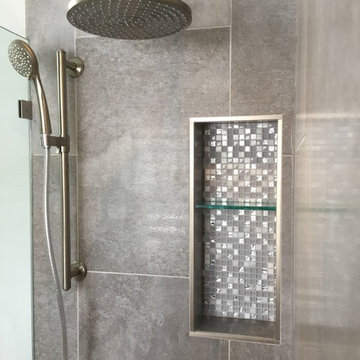
A little glitter never hurt anybody. We decided to accent the niche with this beautiful glass tile that dresses up that wall.
This is an example of a small classic ensuite bathroom in DC Metro with a submerged sink, shaker cabinets, white cabinets, marble worktops, a walk-in shower, a two-piece toilet, grey tiles, porcelain tiles, grey walls and porcelain flooring.
This is an example of a small classic ensuite bathroom in DC Metro with a submerged sink, shaker cabinets, white cabinets, marble worktops, a walk-in shower, a two-piece toilet, grey tiles, porcelain tiles, grey walls and porcelain flooring.

Rising amidst the grand homes of North Howe Street, this stately house has more than 6,600 SF. In total, the home has seven bedrooms, six full bathrooms and three powder rooms. Designed with an extra-wide floor plan (21'-2"), achieved through side-yard relief, and an attached garage achieved through rear-yard relief, it is a truly unique home in a truly stunning environment.
The centerpiece of the home is its dramatic, 11-foot-diameter circular stair that ascends four floors from the lower level to the roof decks where panoramic windows (and views) infuse the staircase and lower levels with natural light. Public areas include classically-proportioned living and dining rooms, designed in an open-plan concept with architectural distinction enabling them to function individually. A gourmet, eat-in kitchen opens to the home's great room and rear gardens and is connected via its own staircase to the lower level family room, mud room and attached 2-1/2 car, heated garage.
The second floor is a dedicated master floor, accessed by the main stair or the home's elevator. Features include a groin-vaulted ceiling; attached sun-room; private balcony; lavishly appointed master bath; tremendous closet space, including a 120 SF walk-in closet, and; an en-suite office. Four family bedrooms and three bathrooms are located on the third floor.
This home was sold early in its construction process.
Nathan Kirkman
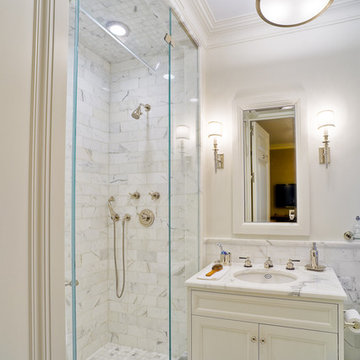
Design ideas for a large traditional ensuite bathroom in New York with a submerged sink, white cabinets, marble worktops, an alcove shower, white tiles, grey tiles, multi-coloured tiles, white walls, marble flooring, recessed-panel cabinets and a built-in bath.
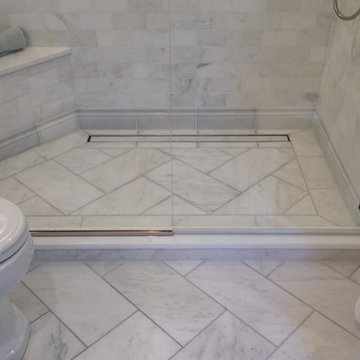
Design ideas for a medium sized classic ensuite bathroom in Chicago with a submerged sink, freestanding cabinets, grey cabinets, marble worktops, a submerged bath, a walk-in shower, grey tiles, stone tiles, grey walls and marble flooring.

The Dura Supreme double vanity is painted in a bold but neutral gray. A tall central storage tower in the middle allows for extra storage and allowing the countertops to be free of clutter.
Bathroom and Cloakroom with Grey Tiles and Marble Worktops Ideas and Designs
4

