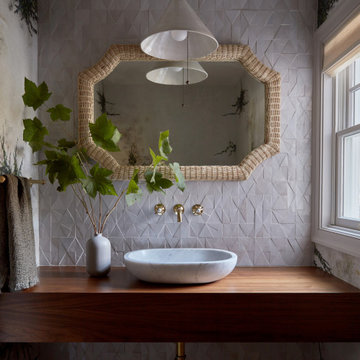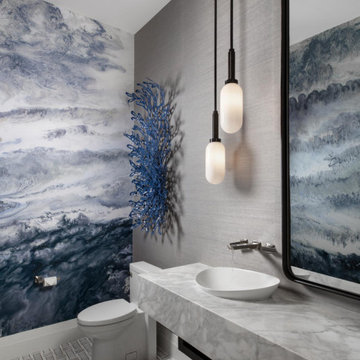Bathroom and Cloakroom with Grey Worktops and All Types of Wall Treatment Ideas and Designs
Refine by:
Budget
Sort by:Popular Today
1 - 20 of 2,688 photos
Item 1 of 3

We added panelling, marble tiles & black rolltop & vanity to the master bathroom in our West Dulwich Family home. The bespoke blinds created privacy & cosiness for evening bathing too

Design ideas for a classic cloakroom in London with recessed-panel cabinets, blue cabinets, multi-coloured walls, dark hardwood flooring, a submerged sink, marble worktops, brown floors, grey worktops, a built in vanity unit and wallpapered walls.

Medium sized classic grey and white ensuite bathroom in London with flat-panel cabinets, brown cabinets, a freestanding bath, a built-in shower, a two-piece toilet, white walls, marble flooring, a built-in sink, marble worktops, grey floors, a hinged door, grey worktops, a dado rail, double sinks, a freestanding vanity unit, a coffered ceiling and panelled walls.

Half height tiled shelf, enabling the toilet, sink and taps to be wall mounted
Design ideas for a medium sized contemporary bathroom in Hertfordshire with grey cabinets, a freestanding bath, a walk-in shower, green tiles, porcelain tiles, beige walls, vinyl flooring, a wall-mounted sink, solid surface worktops, brown floors, an open shower, grey worktops, a single sink, a floating vanity unit and exposed beams.
Design ideas for a medium sized contemporary bathroom in Hertfordshire with grey cabinets, a freestanding bath, a walk-in shower, green tiles, porcelain tiles, beige walls, vinyl flooring, a wall-mounted sink, solid surface worktops, brown floors, an open shower, grey worktops, a single sink, a floating vanity unit and exposed beams.

Ensuite half tiled bathroom in San Francisco with shaker cabinets, white cabinets, a freestanding bath, a double shower, grey tiles, metro tiles, white walls, a submerged sink, grey floors, an open shower and grey worktops.

Classic cloakroom in San Francisco with multi-coloured walls, a vessel sink, wooden worktops, grey worktops, a floating vanity unit and wallpapered walls.

Inspiration for a country bathroom in Minneapolis with flat-panel cabinets, dark wood cabinets, grey walls, a submerged sink, grey floors, grey worktops, double sinks, a built in vanity unit and tongue and groove walls.

Another guest bathroom includes a single sink and shower/tub combination.
This is an example of a medium sized coastal family bathroom in Other with recessed-panel cabinets, blue cabinets, grey walls, a submerged sink, a single sink, a built in vanity unit, an alcove bath, an alcove shower, blue tiles, porcelain tiles, porcelain flooring, engineered stone worktops, grey floors, a shower curtain, grey worktops and tongue and groove walls.
This is an example of a medium sized coastal family bathroom in Other with recessed-panel cabinets, blue cabinets, grey walls, a submerged sink, a single sink, a built in vanity unit, an alcove bath, an alcove shower, blue tiles, porcelain tiles, porcelain flooring, engineered stone worktops, grey floors, a shower curtain, grey worktops and tongue and groove walls.

Photo of a large nautical ensuite bathroom in Orange County with shaker cabinets, blue cabinets, a freestanding bath, a corner shower, a one-piece toilet, grey tiles, ceramic tiles, blue walls, mosaic tile flooring, a submerged sink, quartz worktops, white floors, a hinged door, grey worktops, a wall niche, double sinks, a built in vanity unit, a vaulted ceiling and wallpapered walls.

Inspiration for a small bathroom in Minneapolis with flat-panel cabinets, brown cabinets, a two-piece toilet, pink tiles, wood-effect tiles, pink walls, marble flooring, an integrated sink, granite worktops, white floors, grey worktops, a single sink, a freestanding vanity unit and wallpapered walls.

OASIS VÉGÉTALE
Rénovation complète d'une salle de bain, on transforme une ancienne cuisine en salle de bain.
Une ambiance zen pour favoriser le bien-être et inciter à la détente.
Décoration épurée, matériaux naturels et chaleureux, jeux de textures, éclairage tamisé ... et pour apporter un esprit "jungle" et favoriser l'évasion on fait rentrer des plantes vertes grâce au magnifique mur végétal qui fait écho au palmier du jardin.
Baignoire ilot, design et confortable qui invite au repos et à la détente
Prêt pour une bulle de détente ?

© Lassiter Photography | ReVisionCharlotte.com
Medium sized farmhouse cloakroom in Charlotte with shaker cabinets, medium wood cabinets, multi-coloured walls, porcelain flooring, a submerged sink, quartz worktops, grey floors, grey worktops, a floating vanity unit, wainscoting and a dado rail.
Medium sized farmhouse cloakroom in Charlotte with shaker cabinets, medium wood cabinets, multi-coloured walls, porcelain flooring, a submerged sink, quartz worktops, grey floors, grey worktops, a floating vanity unit, wainscoting and a dado rail.

Inspiration for a classic bathroom in Sydney with grey cabinets, grey tiles, grey walls, a vessel sink, grey worktops, a single sink, a built in vanity unit and wallpapered walls.

Modern Farmhouse bright and airy, large master bathroom. Marble flooring, tile work, and quartz countertops with shiplap accents and a free-standing bath.

Design ideas for a coastal cloakroom in Miami with open cabinets, grey cabinets, multi-coloured walls, medium hardwood flooring, a submerged sink, marble worktops, brown floors, grey worktops, a built in vanity unit, panelled walls and wallpapered walls.

the client decided to eliminate the bathtub and install a large shower with partial fixed shower glass instead of a shower door
This is an example of a medium sized traditional ensuite bathroom in Other with shaker cabinets, blue cabinets, a walk-in shower, a one-piece toilet, grey tiles, ceramic tiles, grey walls, mosaic tile flooring, a submerged sink, engineered stone worktops, grey floors, an open shower, grey worktops, a shower bench, double sinks and wainscoting.
This is an example of a medium sized traditional ensuite bathroom in Other with shaker cabinets, blue cabinets, a walk-in shower, a one-piece toilet, grey tiles, ceramic tiles, grey walls, mosaic tile flooring, a submerged sink, engineered stone worktops, grey floors, an open shower, grey worktops, a shower bench, double sinks and wainscoting.

Photo of a contemporary ensuite bathroom in Brisbane with flat-panel cabinets, medium wood cabinets, white walls, a vessel sink, black floors, grey worktops, double sinks, a floating vanity unit, a timber clad ceiling, a vaulted ceiling and tongue and groove walls.

Design ideas for a medium sized scandi shower room bathroom in Other with flat-panel cabinets, grey cabinets, a built-in shower, a wall mounted toilet, grey tiles, metro tiles, grey walls, ceramic flooring, a vessel sink, laminate worktops, grey floors, an open shower, grey worktops, double sinks, a floating vanity unit, exposed beams and wallpapered walls.

This is an example of a contemporary cloakroom in Miami with multi-coloured walls, mosaic tile flooring, a vessel sink, grey floors, grey worktops and wallpapered walls.

Faire rentrer le soleil dans nos intérieurs, tel est le désir de nombreuses personnes.
Dans ce projet, la nature reprend ses droits, tant dans les couleurs que dans les matériaux.
Nous avons réorganisé les espaces en cloisonnant de manière à toujours laisser entrer la lumière, ainsi, le jaune éclatant permet d'avoir sans cesse une pièce chaleureuse.
Bathroom and Cloakroom with Grey Worktops and All Types of Wall Treatment Ideas and Designs
1

