Refine by:
Budget
Sort by:Popular Today
1 - 20 of 198 photos
Item 1 of 3

Design ideas for a small bohemian ensuite bathroom in Seattle with flat-panel cabinets, dark wood cabinets, a japanese bath, a shower/bath combination, a one-piece toilet, black tiles, porcelain tiles, black walls, slate flooring, a built-in sink, engineered stone worktops, grey floors, an open shower, grey worktops, an enclosed toilet, a single sink, a freestanding vanity unit and wood walls.

Shower and vanity in master suite. Frameless mirrors side clips, light wood floating vanity with flat-panel drawers and matte black hardware. Double undermount sinks with stone counter. Spacious shower with glass enclosure, rain shower head, hand shower. Floor to ceiling mosaic tiles and mosaic tile floor.

This is an example of a traditional cloakroom in Chicago with grey walls, dark hardwood flooring, a submerged sink, brown floors, grey worktops, a freestanding vanity unit, wainscoting, wallpapered walls and wood walls.

Inspiration for a small rustic ensuite bathroom in Toronto with light wood cabinets, a claw-foot bath, a walk-in shower, stone slabs, beige walls, an open shower, grey worktops, a single sink, a wood ceiling and wood walls.

Inspiration for a large classic cream and black ensuite bathroom in Phoenix with beige cabinets, a freestanding bath, white walls, a submerged sink, multi-coloured floors, grey worktops, a double shower, white tiles, metro tiles, cement flooring, engineered stone worktops, a hinged door, an enclosed toilet, double sinks, a built in vanity unit, wood walls and flat-panel cabinets.

New Generation MCM
Location: Lake Oswego, OR
Type: Remodel
Credits
Design: Matthew O. Daby - M.O.Daby Design
Interior design: Angela Mechaley - M.O.Daby Design
Construction: Oregon Homeworks
Photography: KLIK Concepts
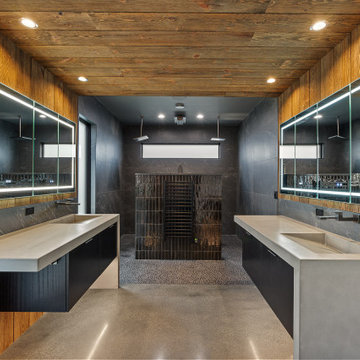
This primary bathroom commands attention with its bold design. The vanity area showcases wood-clad walls and ceiling, complemented by polished concrete floors. Floating vanities with sleek concrete countertops, featuring integrated sinks and wall-mounted faucets mirror each other across the room. Moving beyond, the shower beckons with an array of exquisite tiles and indulgent rain showerheads, completing the luxurious experience.

Primary bathroom with shower and tub in wet room
Inspiration for a large coastal ensuite wet room bathroom in New York with flat-panel cabinets, light wood cabinets, a built-in bath, black tiles, ceramic tiles, black walls, concrete flooring, a submerged sink, concrete worktops, grey floors, an open shower, grey worktops, a wall niche, double sinks, a floating vanity unit, a wood ceiling and wood walls.
Inspiration for a large coastal ensuite wet room bathroom in New York with flat-panel cabinets, light wood cabinets, a built-in bath, black tiles, ceramic tiles, black walls, concrete flooring, a submerged sink, concrete worktops, grey floors, an open shower, grey worktops, a wall niche, double sinks, a floating vanity unit, a wood ceiling and wood walls.

Design ideas for an expansive rustic ensuite bathroom in Other with flat-panel cabinets, medium wood cabinets, a freestanding bath, grey tiles, wood-effect tiles, grey walls, wood-effect flooring, a built-in sink, solid surface worktops, beige floors, grey worktops, a shower bench, a single sink, a floating vanity unit, a wood ceiling and wood walls.

Hinged partially frosted glass door entrance to curbless shower with riverstone back wall and floor. Avorio fiorito brushed marble walls and ceiling. Oil rubbed bronze fixtures. Custom barnwood wall adornments and custom storage cabinetry.
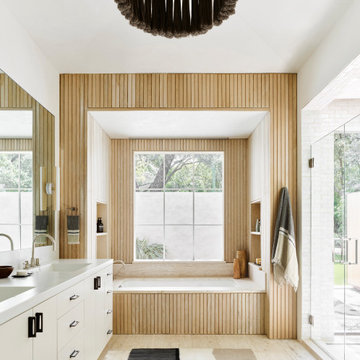
This is an example of a contemporary ensuite wet room bathroom in Austin with flat-panel cabinets, beige cabinets, a built-in bath, white walls, an integrated sink, marble worktops, beige floors, grey worktops, double sinks, a built in vanity unit, panelled walls and wood walls.

This is an example of a large contemporary ensuite bathroom in Austin with flat-panel cabinets, white cabinets, a walk-in shower, porcelain flooring, a submerged sink, engineered stone worktops, black floors, a hinged door, grey worktops, a wall niche, double sinks, a built in vanity unit and wood walls.

Previous bath goes from 70s dingy and drab, to clean and sleek modern spa. Bringing in natural elements, bright wood tones, and muted whites and greys, this new bath creates an inviting hotel like environment.

Small contemporary ensuite bathroom in Rome with flat-panel cabinets, grey cabinets, a built-in bath, black tiles, porcelain tiles, black walls, dark hardwood flooring, a built-in sink, limestone worktops, brown floors, grey worktops, a single sink, a floating vanity unit, a drop ceiling and wood walls.
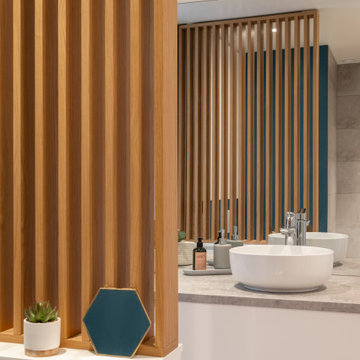
Design ideas for a medium sized contemporary grey and white ensuite bathroom in Paris with flat-panel cabinets, a built-in shower, a wall mounted toilet, grey tiles, stone tiles, blue walls, mosaic tile flooring, a built-in sink, laminate worktops, grey floors, grey worktops, a single sink, a built in vanity unit and wood walls.
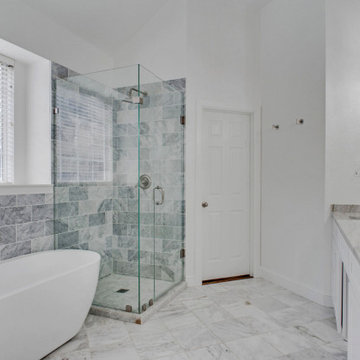
Inspiration for a medium sized modern ensuite bathroom in Dallas with shaker cabinets, white cabinets, a freestanding bath, a corner shower, a one-piece toilet, grey tiles, porcelain tiles, white walls, porcelain flooring, a submerged sink, quartz worktops, grey floors, a hinged door, grey worktops, a wall niche, double sinks, a freestanding vanity unit, a coffered ceiling and wood walls.
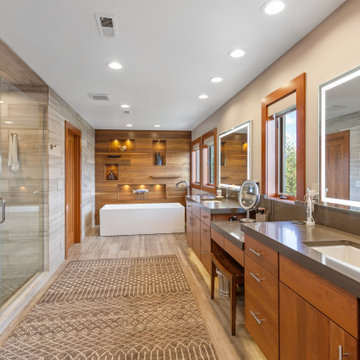
Paint, Lighting, Woodwork.
Medium sized contemporary ensuite bathroom in Seattle with flat-panel cabinets, medium wood cabinets, a freestanding bath, an alcove shower, a one-piece toilet, brown tiles, ceramic tiles, beige walls, porcelain flooring, a submerged sink, limestone worktops, brown floors, a hinged door, grey worktops, a wall niche, double sinks, a floating vanity unit and wood walls.
Medium sized contemporary ensuite bathroom in Seattle with flat-panel cabinets, medium wood cabinets, a freestanding bath, an alcove shower, a one-piece toilet, brown tiles, ceramic tiles, beige walls, porcelain flooring, a submerged sink, limestone worktops, brown floors, a hinged door, grey worktops, a wall niche, double sinks, a floating vanity unit and wood walls.
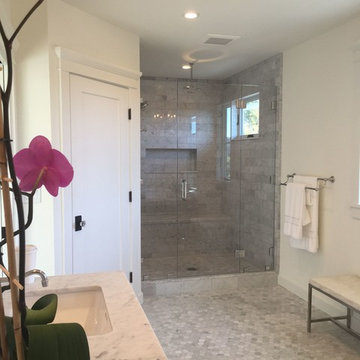
Large master shower enclosure
All marble
Sophisticated, crystal knobs & door knobs
Design ideas for a large country ensuite bathroom in San Francisco with shaker cabinets, white cabinets, a corner shower, a two-piece toilet, grey tiles, marble tiles, grey walls, marble flooring, a submerged sink, marble worktops, grey floors, a hinged door, grey worktops, a shower bench, double sinks, a built in vanity unit, a wood ceiling and wood walls.
Design ideas for a large country ensuite bathroom in San Francisco with shaker cabinets, white cabinets, a corner shower, a two-piece toilet, grey tiles, marble tiles, grey walls, marble flooring, a submerged sink, marble worktops, grey floors, a hinged door, grey worktops, a shower bench, double sinks, a built in vanity unit, a wood ceiling and wood walls.

Le projet Dominique est le résultat de recherches et de travaux de plusieurs mois. Ce magnifique appartement haussmannien saura vous inspirer si vous êtes à la recherche d’inspiration raffinée et originale.
Ici les luminaires sont des objets de décoration à part entière. Tantôt ils prennent la forme de nuage dans la chambre des enfants, de délicates bulles chez les parents ou d’auréoles planantes dans les salons.
La cuisine, majestueuse, épouse totalement le mur en longueur. Il s’agit d’une création unique signée eggersmann by Paul & Benjamin. Pièce très importante pour la famille, elle a été pensée tant pour leur permettre de se retrouver que pour accueillir des invitations officielles.
La salle de bain parentale est une oeuvre d’art. On y retrouve une douche italienne minimaliste en pierre. Le bois permet de donner à la pièce un côté chic sans être trop ostentatoire. Il s’agit du même bois utilisé pour la construction des bateaux : solide, noble et surtout imperméable.
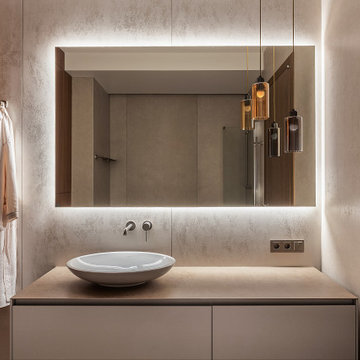
Contemporary bathroom in Moscow with flat-panel cabinets, grey cabinets, grey tiles, a vessel sink, grey worktops, a single sink and wood walls.
Bathroom and Cloakroom with Grey Worktops and Wood Walls Ideas and Designs
1

