Refine by:
Budget
Sort by:Popular Today
121 - 140 of 199 photos
Item 1 of 3
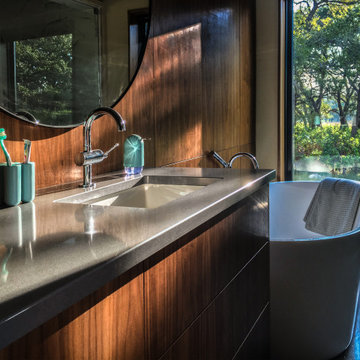
The bathroom has a great view to the outdoors.
Design ideas for a modern ensuite bathroom in Austin with flat-panel cabinets, medium wood cabinets, a freestanding bath, beige walls, concrete flooring, a submerged sink, engineered stone worktops, grey floors, grey worktops, a single sink, a built in vanity unit and wood walls.
Design ideas for a modern ensuite bathroom in Austin with flat-panel cabinets, medium wood cabinets, a freestanding bath, beige walls, concrete flooring, a submerged sink, engineered stone worktops, grey floors, grey worktops, a single sink, a built in vanity unit and wood walls.
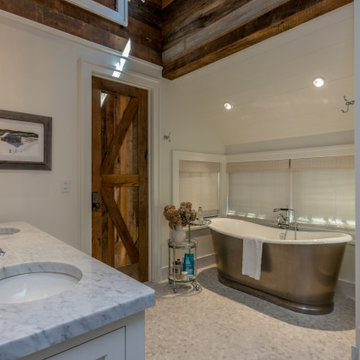
Inspiration for a rural bathroom in Boston with white cabinets, a freestanding bath, an alcove shower, white walls, marble flooring, marble worktops, grey floors, a hinged door, grey worktops, exposed beams and wood walls.
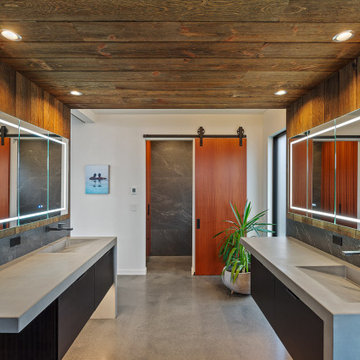
This primary bathroom commands attention with its bold design. The vanity area showcases wood-clad walls and ceiling, complemented by polished concrete floors. Floating vanities with sleek concrete countertops, featuring integrated sinks and wall-mounted faucets mirror each other across the room. On the other end is a barn door into the separate toilet room.
Architecture and Design by: H2D Architecture + Design
www.h2darchitects.com
Built by: Carlisle Classic Homes
Interior Design by: Karlee Coble Interiors
Photos by: Christopher Nelson Photography
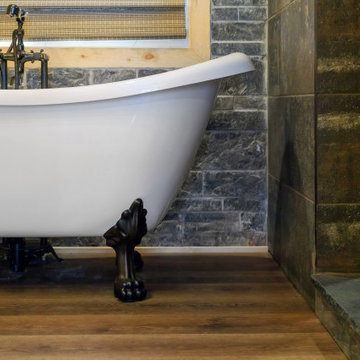
Inspiration for a small rustic ensuite bathroom in Toronto with light wood cabinets, a claw-foot bath, a walk-in shower, stone slabs, beige walls, an open shower, grey worktops, a single sink, a wood ceiling and wood walls.
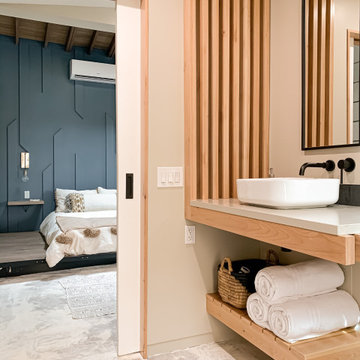
Custom bathroom vanity design featuring a floating aesthetic with wood slats, concrete counter, vessel sink and matching floating wood shelf below.
This is an example of a medium sized modern ensuite bathroom in Los Angeles with open cabinets, light wood cabinets, a walk-in shower, black tiles, slate tiles, a vessel sink, concrete worktops, an open shower, grey worktops, a single sink, a floating vanity unit, beige walls, concrete flooring, white floors, a vaulted ceiling and wood walls.
This is an example of a medium sized modern ensuite bathroom in Los Angeles with open cabinets, light wood cabinets, a walk-in shower, black tiles, slate tiles, a vessel sink, concrete worktops, an open shower, grey worktops, a single sink, a floating vanity unit, beige walls, concrete flooring, white floors, a vaulted ceiling and wood walls.
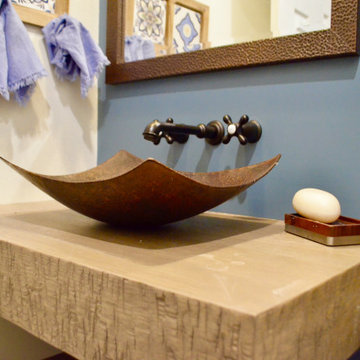
Inspiration for a classic ensuite bathroom in Toronto with shaker cabinets, brown cabinets, a built-in bath, a corner shower, a two-piece toilet, grey tiles, porcelain tiles, wood-effect flooring, a submerged sink, engineered stone worktops, brown floors, a hinged door, grey worktops, an enclosed toilet, double sinks, a built in vanity unit, exposed beams and wood walls.
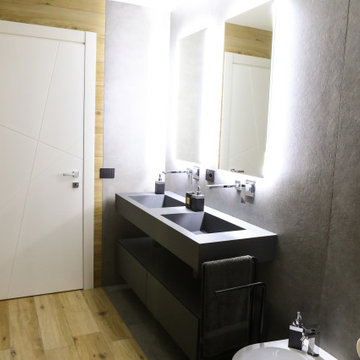
This is an example of a modern cloakroom in Catania-Palermo with grey cabinets, a two-piece toilet, wood-effect tiles, porcelain flooring, a vessel sink, engineered stone worktops, grey worktops, a floating vanity unit, a drop ceiling and wood walls.
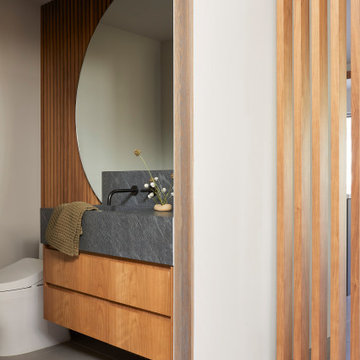
Small modern shower room bathroom in San Francisco with flat-panel cabinets, medium wood cabinets, a bidet, white walls, porcelain flooring, an integrated sink, granite worktops, grey floors, grey worktops, a single sink, a floating vanity unit and wood walls.
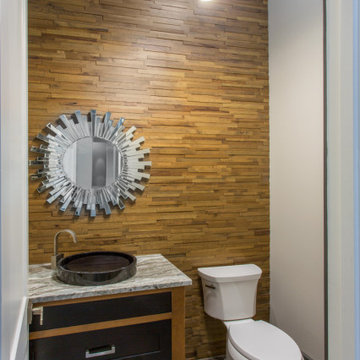
This is an example of a large rural cloakroom in Dallas with beaded cabinets, beige cabinets, a two-piece toilet, brown walls, porcelain flooring, a trough sink, granite worktops, grey floors, grey worktops, a built in vanity unit and wood walls.
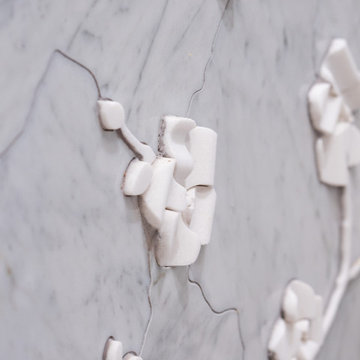
Photo of a small contemporary cloakroom in Orange County with light wood cabinets, a one-piece toilet, grey tiles, mosaic tiles, white walls, light hardwood flooring, an integrated sink, concrete worktops, beige floors, grey worktops, a floating vanity unit and wood walls.
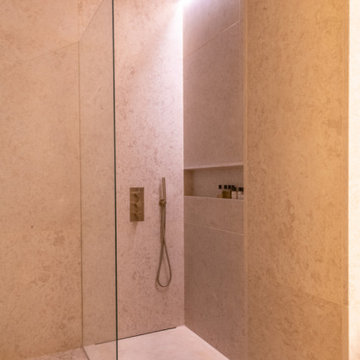
Le projet Dominique est le résultat de recherches et de travaux de plusieurs mois. Ce magnifique appartement haussmannien saura vous inspirer si vous êtes à la recherche d’inspiration raffinée et originale.
Ici les luminaires sont des objets de décoration à part entière. Tantôt ils prennent la forme de nuage dans la chambre des enfants, de délicates bulles chez les parents ou d’auréoles planantes dans les salons.
La cuisine, majestueuse, épouse totalement le mur en longueur. Il s’agit d’une création unique signée eggersmann by Paul & Benjamin. Pièce très importante pour la famille, elle a été pensée tant pour leur permettre de se retrouver que pour accueillir des invitations officielles.
La salle de bain parentale est une oeuvre d’art. On y retrouve une douche italienne minimaliste en pierre. Le bois permet de donner à la pièce un côté chic sans être trop ostentatoire. Il s’agit du même bois utilisé pour la construction des bateaux : solide, noble et surtout imperméable.
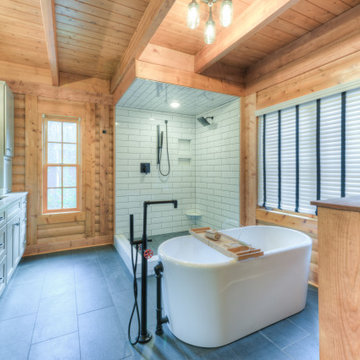
Medium sized rustic ensuite bathroom in Richmond with shaker cabinets, grey cabinets, a freestanding bath, a corner shower, white tiles, cement tiles, brown walls, cement flooring, a submerged sink, engineered stone worktops, grey floors, an open shower, grey worktops, a single sink, a built in vanity unit, exposed beams and wood walls.
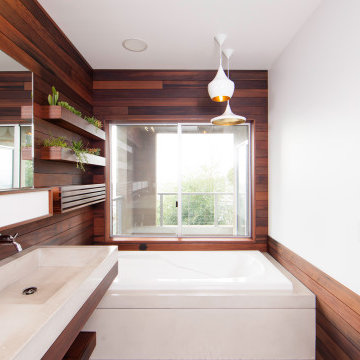
Primary bath remodel using reclaimed pickled redwood throughout, as well as custom GFRC sinks and other details.
This is an example of a modern ensuite bathroom in San Francisco with medium wood cabinets, a wall mounted toilet, ceramic flooring, a wall-mounted sink, concrete worktops, white floors, grey worktops, double sinks, a floating vanity unit and wood walls.
This is an example of a modern ensuite bathroom in San Francisco with medium wood cabinets, a wall mounted toilet, ceramic flooring, a wall-mounted sink, concrete worktops, white floors, grey worktops, double sinks, a floating vanity unit and wood walls.
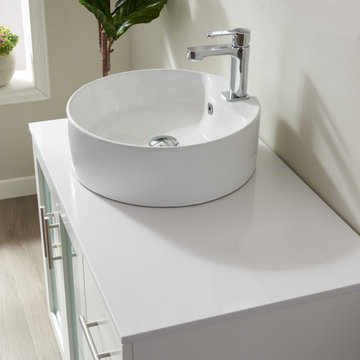
Tuscany Vanity in White
Available in grey and white (24 "- 60")
Scratch resistant PVC material with tempered glass, frosted windowed, soft closing doors as well as drawers. Satin nickel hardware finish.
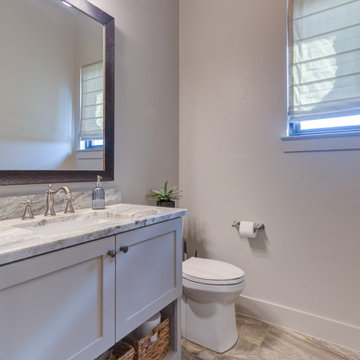
Photo of a large classic shower room bathroom in Austin with shaker cabinets, white cabinets, a freestanding bath, a walk-in shower, a two-piece toilet, grey tiles, ceramic tiles, white walls, ceramic flooring, a submerged sink, granite worktops, grey floors, a hinged door, grey worktops, a shower bench, double sinks, a built in vanity unit, a wood ceiling and wood walls.
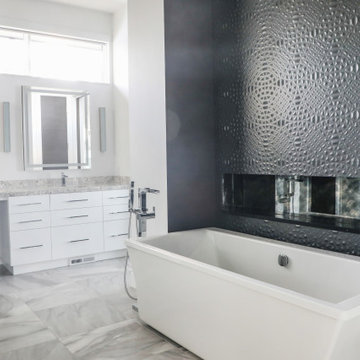
Inspiration for a contemporary bathroom in Other with flat-panel cabinets, white cabinets, a freestanding bath, black tiles, porcelain flooring, quartz worktops, grey floors, grey worktops, a single sink, a built in vanity unit and wood walls.
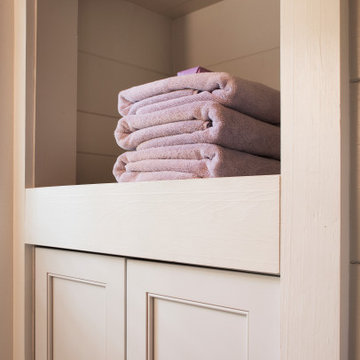
This custom cottage designed and built by Aaron Bollman is nestled in the Saugerties, NY. Situated in virgin forest at the foot of the Catskill mountains overlooking a babling brook, this hand crafted home both charms and relaxes the senses.
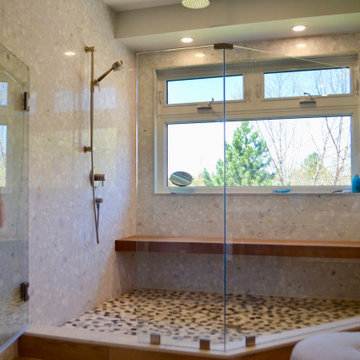
Classic ensuite bathroom in Toronto with shaker cabinets, brown cabinets, a built-in bath, a corner shower, a two-piece toilet, grey tiles, porcelain tiles, wood-effect flooring, a submerged sink, engineered stone worktops, brown floors, a hinged door, grey worktops, an enclosed toilet, double sinks, a built in vanity unit, exposed beams and wood walls.
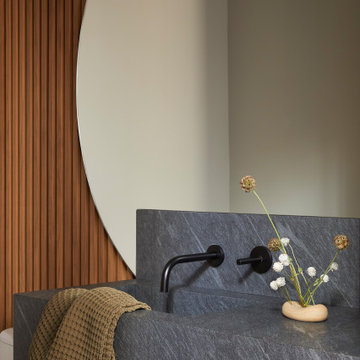
Inspiration for a small modern shower room bathroom in San Francisco with flat-panel cabinets, medium wood cabinets, a bidet, white walls, porcelain flooring, an integrated sink, granite worktops, grey floors, grey worktops, a single sink, a floating vanity unit and wood walls.
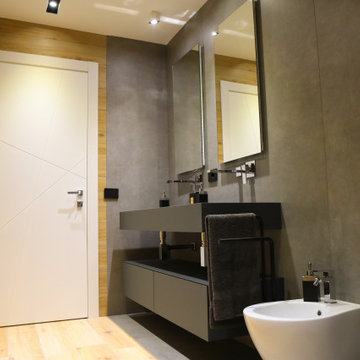
Modern cloakroom in Catania-Palermo with grey cabinets, a two-piece toilet, wood-effect tiles, porcelain flooring, a vessel sink, engineered stone worktops, grey worktops, a floating vanity unit, a drop ceiling and wood walls.
Bathroom and Cloakroom with Grey Worktops and Wood Walls Ideas and Designs
7

