Refine by:
Budget
Sort by:Popular Today
161 - 180 of 199 photos
Item 1 of 3
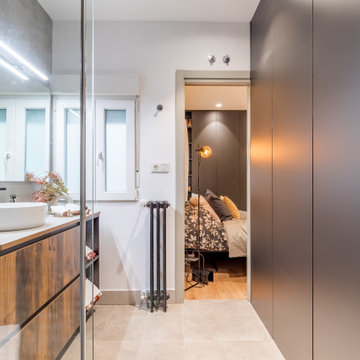
Todo espacio que podamos aprovechar es bienvenido para una casa flexible y con mucho espacio de almacenamiento. En este caso los armarios dentro del baño nos permiten usar el espacio como vestidor. Una solución que amplía las posibilidades de uso de un mismo espacio.
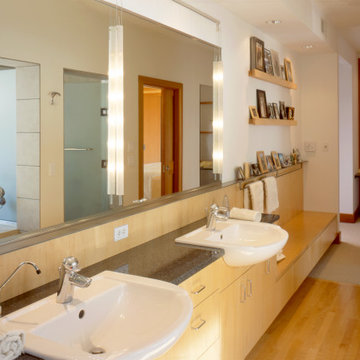
Inspiration for a medium sized ensuite bathroom in Minneapolis with light wood cabinets, a built-in bath, white tiles, light hardwood flooring, a built-in sink, granite worktops, grey worktops, an enclosed toilet, a built in vanity unit and wood walls.

Photo of a small bohemian ensuite bathroom in Seattle with flat-panel cabinets, dark wood cabinets, a japanese bath, a shower/bath combination, a one-piece toilet, black tiles, porcelain tiles, black walls, slate flooring, a built-in sink, engineered stone worktops, grey floors, an open shower, grey worktops, an enclosed toilet, a single sink, a freestanding vanity unit and wood walls.
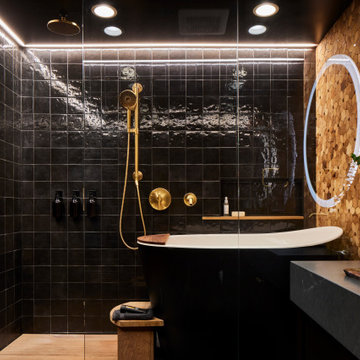
Small eclectic ensuite bathroom in Seattle with flat-panel cabinets, dark wood cabinets, a japanese bath, a shower/bath combination, a one-piece toilet, black tiles, porcelain tiles, black walls, slate flooring, a built-in sink, engineered stone worktops, grey floors, an open shower, grey worktops, an enclosed toilet, a single sink, a freestanding vanity unit and wood walls.

New Generation MCM
Location: Lake Oswego, OR
Type: Remodel
Credits
Design: Matthew O. Daby - M.O.Daby Design
Interior design: Angela Mechaley - M.O.Daby Design
Construction: Oregon Homeworks
Photography: KLIK Concepts

Photo of a small eclectic ensuite bathroom in Seattle with flat-panel cabinets, dark wood cabinets, a japanese bath, a shower/bath combination, a one-piece toilet, black tiles, porcelain tiles, black walls, slate flooring, a built-in sink, engineered stone worktops, grey floors, an open shower, grey worktops, an enclosed toilet, a single sink, a freestanding vanity unit and wood walls.

Inspiration for a small bohemian ensuite bathroom in Seattle with flat-panel cabinets, dark wood cabinets, a japanese bath, a shower/bath combination, a one-piece toilet, black tiles, porcelain tiles, black walls, slate flooring, a built-in sink, engineered stone worktops, grey floors, an open shower, grey worktops, an enclosed toilet, a single sink, a freestanding vanity unit and wood walls.
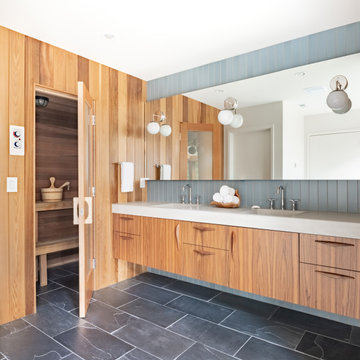
New Generation MCM
Location: Lake Oswego, OR
Type: Remodel
Credits
Design: Matthew O. Daby - M.O.Daby Design
Interior design: Angela Mechaley - M.O.Daby Design
Construction: Oregon Homeworks
Photography: KLIK Concepts
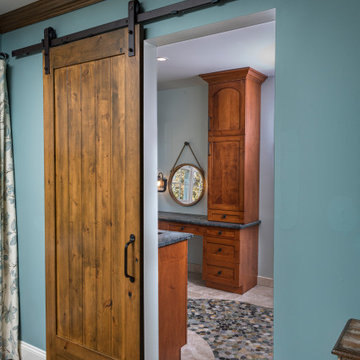
Sliding Barn door entrance to custom vanities and riverstone/avorio fiorito brushed marble floor.
Design ideas for a large rustic ensuite bathroom in Other with shaker cabinets, medium wood cabinets, a built-in shower, a one-piece toilet, beige tiles, marble tiles, blue walls, marble flooring, a submerged sink, soapstone worktops, beige floors, a hinged door, grey worktops, an enclosed toilet, double sinks, a built in vanity unit and wood walls.
Design ideas for a large rustic ensuite bathroom in Other with shaker cabinets, medium wood cabinets, a built-in shower, a one-piece toilet, beige tiles, marble tiles, blue walls, marble flooring, a submerged sink, soapstone worktops, beige floors, a hinged door, grey worktops, an enclosed toilet, double sinks, a built in vanity unit and wood walls.

Small contemporary ensuite bathroom in Rome with flat-panel cabinets, grey cabinets, a built-in bath, black tiles, porcelain tiles, black walls, dark hardwood flooring, a built-in sink, limestone worktops, brown floors, grey worktops, a single sink, a floating vanity unit, a drop ceiling and wood walls.
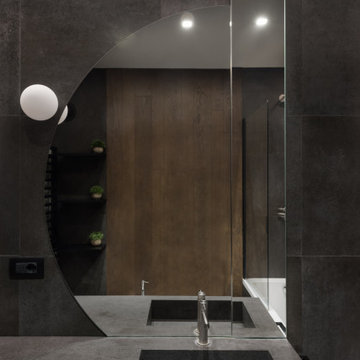
Inspiration for a small contemporary ensuite bathroom in Rome with flat-panel cabinets, grey cabinets, a built-in bath, black tiles, porcelain tiles, black walls, dark hardwood flooring, a built-in sink, limestone worktops, brown floors, grey worktops, a single sink, a floating vanity unit, a drop ceiling and wood walls.
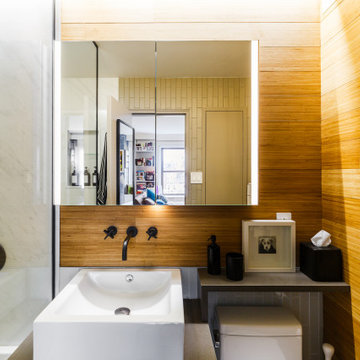
This bathroom was completely gutted and redesigned. A seamless porcelain slab tub/shower, floating vanity, ceiling light cove, and bamboo clad walls, give this compact bathroom a spa-like feel.
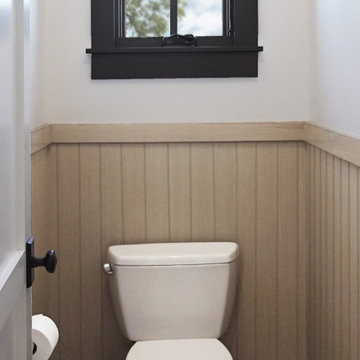
Heather Ryan, Interior Designer H.Ryan Studio - Scottsdale, AZ www.hryanstudio.com
Design ideas for a large classic cloakroom with freestanding cabinets, beige cabinets, white tiles, metro tiles, white walls, cement flooring, a submerged sink, engineered stone worktops, multi-coloured floors, grey worktops, a built in vanity unit and wood walls.
Design ideas for a large classic cloakroom with freestanding cabinets, beige cabinets, white tiles, metro tiles, white walls, cement flooring, a submerged sink, engineered stone worktops, multi-coloured floors, grey worktops, a built in vanity unit and wood walls.

Hinged partially frosted glass door entrance to curbless shower with riverstone back wall and floor. Avorio fiorito brushed marble walls and ceiling. Oil rubbed bronze fixtures. Custom barnwood wall adornments and custom storage cabinetry.
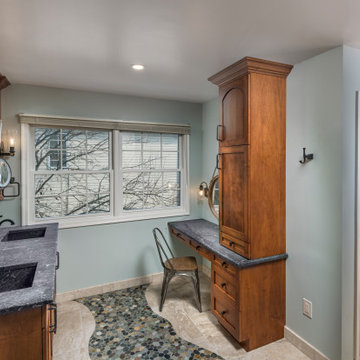
Picture of double sink vanity and make-up vanity with soapstone countertops and oil rubbed bronze wall sconces. Japanese style Toilet is in separate room
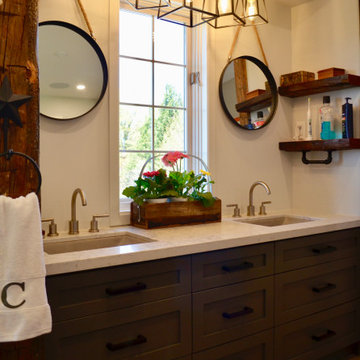
Inspiration for a traditional ensuite bathroom in Toronto with shaker cabinets, brown cabinets, a built-in bath, a corner shower, a two-piece toilet, grey tiles, porcelain tiles, wood-effect flooring, a submerged sink, engineered stone worktops, brown floors, a hinged door, grey worktops, an enclosed toilet, double sinks, a built in vanity unit, exposed beams and wood walls.
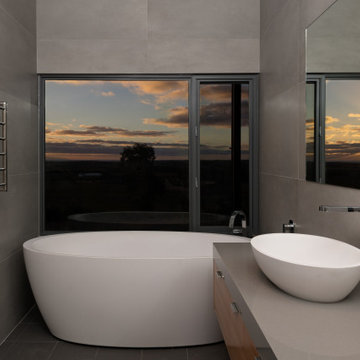
Luxury bathroom over looking the beautiful country property.
Photo of a medium sized contemporary ensuite bathroom in Adelaide with flat-panel cabinets, grey cabinets, a freestanding bath, a double shower, a one-piece toilet, grey tiles, ceramic tiles, grey walls, ceramic flooring, a trough sink, engineered stone worktops, grey floors, an open shower, grey worktops, a single sink, a floating vanity unit and wood walls.
Photo of a medium sized contemporary ensuite bathroom in Adelaide with flat-panel cabinets, grey cabinets, a freestanding bath, a double shower, a one-piece toilet, grey tiles, ceramic tiles, grey walls, ceramic flooring, a trough sink, engineered stone worktops, grey floors, an open shower, grey worktops, a single sink, a floating vanity unit and wood walls.
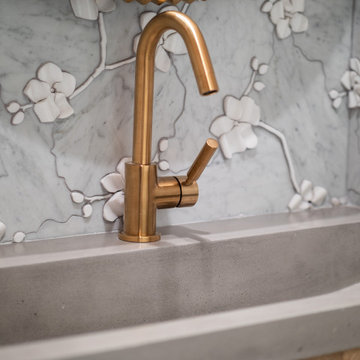
Small contemporary cloakroom in Orange County with light wood cabinets, a one-piece toilet, grey tiles, mosaic tiles, white walls, light hardwood flooring, an integrated sink, concrete worktops, beige floors, grey worktops, a floating vanity unit and wood walls.
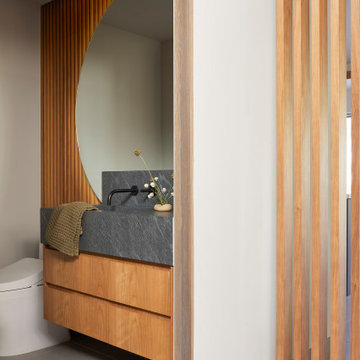
Design ideas for a small modern shower room bathroom in San Francisco with flat-panel cabinets, medium wood cabinets, a bidet, white walls, porcelain flooring, an integrated sink, granite worktops, grey floors, grey worktops, a single sink, a floating vanity unit and wood walls.
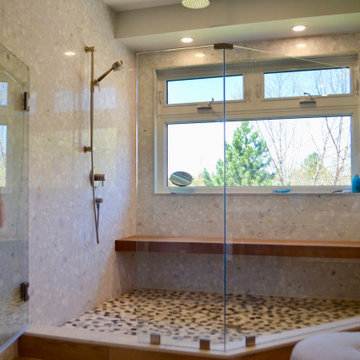
Classic ensuite bathroom in Toronto with shaker cabinets, brown cabinets, a built-in bath, a corner shower, a two-piece toilet, grey tiles, porcelain tiles, wood-effect flooring, a submerged sink, engineered stone worktops, brown floors, a hinged door, grey worktops, an enclosed toilet, double sinks, a built in vanity unit, exposed beams and wood walls.
Bathroom and Cloakroom with Grey Worktops and Wood Walls Ideas and Designs
9

