Bathroom and Cloakroom with Multi-coloured Tiles and All Types of Wall Treatment Ideas and Designs
Refine by:
Budget
Sort by:Popular Today
1 - 20 of 1,027 photos
Item 1 of 3

Design ideas for a small contemporary ensuite half tiled bathroom in London with flat-panel cabinets, medium wood cabinets, an alcove shower, a wall mounted toilet, multi-coloured tiles, porcelain tiles, multi-coloured walls, porcelain flooring, a vessel sink, terrazzo worktops, multi-coloured floors, a sliding door, white worktops, feature lighting, a single sink and a freestanding vanity unit.

We added panelling, marble tiles & black rolltop & vanity to the master bathroom in our West Dulwich Family home. The bespoke blinds created privacy & cosiness for evening bathing too

Simple clean design...in this master bathroom renovation things were kept in the same place but in a very different interpretation. The shower is where the exiting one was, but the walls surrounding it were taken out, a curbless floor was installed with a sleek tile-over linear drain that really goes away. A free-standing bathtub is in the same location that the original drop in whirlpool tub lived prior to the renovation. The result is a clean, contemporary design with some interesting "bling" effects like the bubble chandelier and the mirror rounds mosaic tile located in the back of the niche.

Closer look of the open shower of the Master Bathroom.
Shower pan is Emser Riviera pebble tile, in a four color blend. Shower walls are Bedrosians Barrel 8x48" tile in Harvest, installed in a vertical offset pattern.
The exterior wall of the open shower is custom patchwork wood cladding, enclosed by exposed beams. Robe hooks on the back wall of the shower are Delta Dryden double hooks in brilliance stainless.
Master bathroom flooring and floor base is 12x24" Bedrosians, from the Simply collection in Modern Coffee, flooring is installed in an offset pattern.
Ceiling is painted in Sherwin Williams "Kilim Beige."

Design ideas for a medium sized coastal ensuite bathroom in Other with recessed-panel cabinets, white cabinets, an alcove shower, white walls, a submerged sink, grey floors, a hinged door, white worktops, double sinks, a built in vanity unit, a timber clad ceiling, tongue and groove walls, a one-piece toilet, multi-coloured tiles, marble tiles, marble flooring, quartz worktops and a wall niche.

Guest bathroom with dimensional tile wainscot
Photo of a small traditional shower room bathroom in Los Angeles with shaker cabinets, dark wood cabinets, an alcove bath, a shower/bath combination, a one-piece toilet, multi-coloured tiles, ceramic tiles, multi-coloured walls, limestone flooring, a submerged sink, limestone worktops, green floors, a hinged door, green worktops, a wall niche, a single sink, a freestanding vanity unit and wainscoting.
Photo of a small traditional shower room bathroom in Los Angeles with shaker cabinets, dark wood cabinets, an alcove bath, a shower/bath combination, a one-piece toilet, multi-coloured tiles, ceramic tiles, multi-coloured walls, limestone flooring, a submerged sink, limestone worktops, green floors, a hinged door, green worktops, a wall niche, a single sink, a freestanding vanity unit and wainscoting.
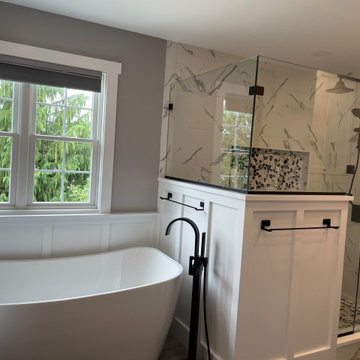
Inspiration for a medium sized country ensuite bathroom in Other with shaker cabinets, a freestanding bath, a corner shower, a two-piece toilet, multi-coloured tiles, ceramic tiles, grey walls, laminate floors, a submerged sink, engineered stone worktops, multi-coloured floors, a hinged door, grey worktops, a shower bench, double sinks, a built in vanity unit, wainscoting and white cabinets.

The theme for the design of these four bathrooms was Coastal Americana. My clients wanted classic designs that incorporated color, a coastal feel, and were fun.
The master bathroom stands out with the interesting mix of tile. We maximized the tall sloped ceiling with the glass tile accent wall behind the freestanding bath tub. A simple sandblasted "wave" glass panel separates the wet area. Shiplap walls, satin bronze fixtures, and wood details add to the beachy feel.
The three guest bathrooms, while having tile in common, each have their own unique vanities and accents. Curbless showers and frameless glass opened these rooms up to feel more spacious. The bits of blue in the floor tile lends just the right pop of blue.
Custom fabric roman shades in each room soften the look and add extra style.
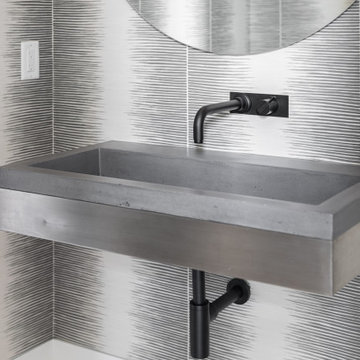
Native Trails sink with a California Faucets wall mounted faucet. Wallpaper Cole & Sons.
Inspiration for a medium sized modern shower room bathroom in Charleston with grey cabinets, a two-piece toilet, multi-coloured tiles, white walls, light hardwood flooring, a submerged sink, concrete worktops, beige floors, an open shower, grey worktops, a single sink, a floating vanity unit, a vaulted ceiling and wallpapered walls.
Inspiration for a medium sized modern shower room bathroom in Charleston with grey cabinets, a two-piece toilet, multi-coloured tiles, white walls, light hardwood flooring, a submerged sink, concrete worktops, beige floors, an open shower, grey worktops, a single sink, a floating vanity unit, a vaulted ceiling and wallpapered walls.

The colorful tile behind the vanity is stained wood and gives the impression of nautical flags. Shiplap walls are the perfect detail in our coastal cottage. The ceilings were stained turquoise to bring your eye upward, showing off the new height of the cilings. Tons of transom windows were added allowing light to flood into the space.
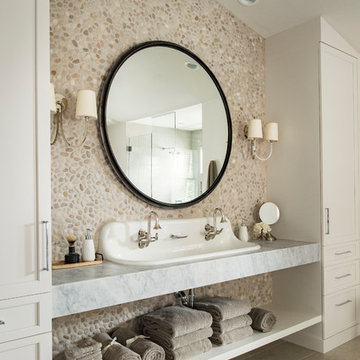
Stephen Allen Photography
Photo of a classic bathroom in Orlando with shaker cabinets, beige cabinets, multi-coloured tiles, pebble tiles, a trough sink, marble worktops and grey floors.
Photo of a classic bathroom in Orlando with shaker cabinets, beige cabinets, multi-coloured tiles, pebble tiles, a trough sink, marble worktops and grey floors.
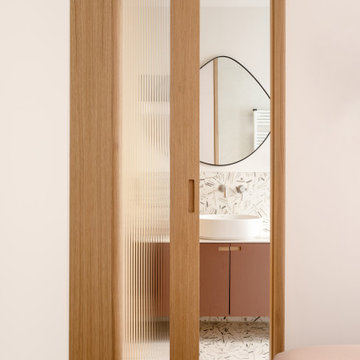
Design ideas for a medium sized scandinavian ensuite bathroom with freestanding cabinets, white cabinets, a built-in shower, a wall mounted toilet, multi-coloured tiles, multi-coloured walls, porcelain flooring, a vessel sink, engineered stone worktops, multi-coloured floors, an open shower, white worktops, a single sink, a built in vanity unit and wood walls.
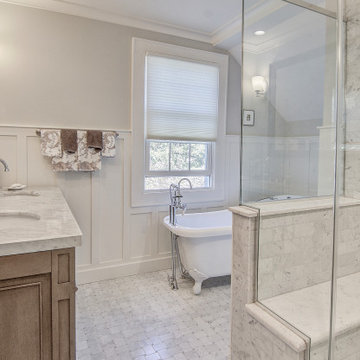
Master Bathroom complete with clawfoot tub, stall shower with bench seat, double vanity, wainscoting and marble tile.
Photo of a large traditional ensuite bathroom in Other with raised-panel cabinets, brown cabinets, a freestanding bath, an alcove shower, a two-piece toilet, multi-coloured tiles, marble tiles, grey walls, marble flooring, a submerged sink, grey floors, a hinged door, grey worktops, a shower bench, double sinks, a freestanding vanity unit and wainscoting.
Photo of a large traditional ensuite bathroom in Other with raised-panel cabinets, brown cabinets, a freestanding bath, an alcove shower, a two-piece toilet, multi-coloured tiles, marble tiles, grey walls, marble flooring, a submerged sink, grey floors, a hinged door, grey worktops, a shower bench, double sinks, a freestanding vanity unit and wainscoting.

Master bathroom with colorful pattern wallpaper and stone floor tile.
Design ideas for a large coastal ensuite bathroom in Raleigh with shaker cabinets, grey cabinets, a walk-in shower, a two-piece toilet, multi-coloured tiles, stone slabs, multi-coloured walls, porcelain flooring, an integrated sink, solid surface worktops, beige floors, an open shower, white worktops, a single sink, wallpapered walls and a built in vanity unit.
Design ideas for a large coastal ensuite bathroom in Raleigh with shaker cabinets, grey cabinets, a walk-in shower, a two-piece toilet, multi-coloured tiles, stone slabs, multi-coloured walls, porcelain flooring, an integrated sink, solid surface worktops, beige floors, an open shower, white worktops, a single sink, wallpapered walls and a built in vanity unit.

Inspiration for a large traditional ensuite bathroom in Boston with recessed-panel cabinets, distressed cabinets, a freestanding bath, a double shower, a one-piece toilet, multi-coloured tiles, marble tiles, multi-coloured walls, marble flooring, a submerged sink, quartz worktops, multi-coloured floors, a hinged door, multi-coloured worktops, an enclosed toilet, double sinks, a built in vanity unit, a vaulted ceiling and wallpapered walls.

Ванная комната кантри. Сантехника, Roca, Kerasan, цветной кафель, балки, тумба под раковину, зеркало в раме.
This is an example of a medium sized farmhouse ensuite bathroom in Other with beige walls, multi-coloured floors, shaker cabinets, dark wood cabinets, a submerged sink, beige worktops, a wall mounted toilet, multi-coloured tiles, ceramic tiles, ceramic flooring, solid surface worktops, a claw-foot bath, a corner shower, a hinged door, an enclosed toilet, a single sink, a freestanding vanity unit, exposed beams and wood walls.
This is an example of a medium sized farmhouse ensuite bathroom in Other with beige walls, multi-coloured floors, shaker cabinets, dark wood cabinets, a submerged sink, beige worktops, a wall mounted toilet, multi-coloured tiles, ceramic tiles, ceramic flooring, solid surface worktops, a claw-foot bath, a corner shower, a hinged door, an enclosed toilet, a single sink, a freestanding vanity unit, exposed beams and wood walls.
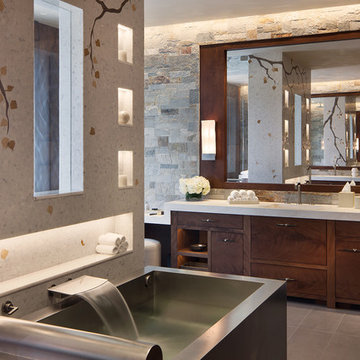
David O. Marlow Photography
This is an example of an expansive rustic ensuite bathroom in Denver with flat-panel cabinets, dark wood cabinets, multi-coloured tiles, stone tiles and grey floors.
This is an example of an expansive rustic ensuite bathroom in Denver with flat-panel cabinets, dark wood cabinets, multi-coloured tiles, stone tiles and grey floors.
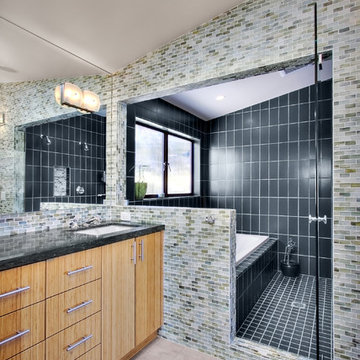
This is an example of a contemporary half tiled bathroom in Seattle with a submerged sink, flat-panel cabinets, medium wood cabinets, a built-in bath, a shower/bath combination and multi-coloured tiles.

The theme that this owner conveyed for their bathroom was “Boho Garden Shed”
To achieve that, space between the bedroom and bath that was being used as a walk thru closet was captured to expand the square footage. The room went from 44 sq. ft to 96, allowing for a separate soaking tub and walk in shower. New closet cabinets were added to the bedroom to make up for the loss.
An existing HVAC run located inside the original closet had to be incorporated into the design, so a small closet accessed by a barn style door was built out and separates the two custom barnwood vanities in the new bathroom space.
A jeweled green-blue hexagon tile installed in a random pattern achieved the boho look that the owner was seeking. Combining it with slate look black floor tile, rustic barnwood, and mixed finishes on the fixtures, the bathroom achieved the garden shed aspect of the concept.
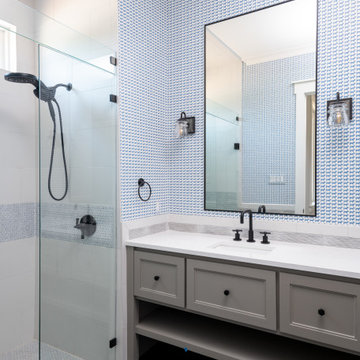
Inspiration for a medium sized farmhouse family bathroom in Dallas with shaker cabinets, grey cabinets, an alcove shower, multi-coloured tiles, porcelain tiles, multi-coloured walls, ceramic flooring, a submerged sink, engineered stone worktops, blue floors, a hinged door, white worktops, a single sink, a built in vanity unit and wallpapered walls.
Bathroom and Cloakroom with Multi-coloured Tiles and All Types of Wall Treatment Ideas and Designs
1

