Bathroom and Cloakroom with Red Walls Ideas and Designs
Sort by:Popular Today
141 - 160 of 2,223 photos
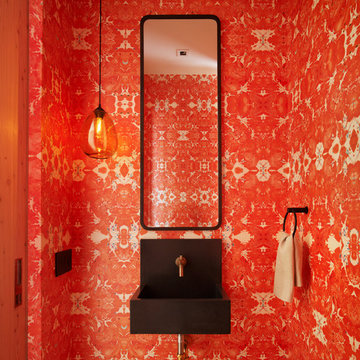
This energizing, abstract design by Timorous Beasties is derived from brain scans on an orange background. The wallpaper injects interest and vitality into the small powder room space.
Residential architecture and interior design by CLB in Jackson, Wyoming.
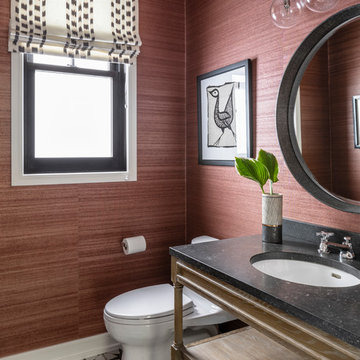
Traditional cloakroom in New York with open cabinets, a one-piece toilet, red walls, a submerged sink and black worktops.
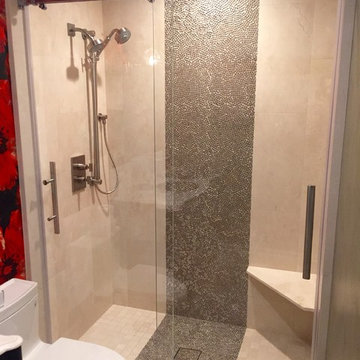
Introducing our new frameless euro double sliding shower! It features TWO sliding doors instead of our traditional euro slide that has one sliding door and one fixed panel. It is made with top of the line stainless steel hardware and comes in polished stainless, brushed stainless, and oil rubbed bronze finish! This system also features specially made poly carbonate seals that keep your doors from rolling open and have a water tight fit for your shower. This system is made with top of the line stainless steel hardware made in America, features a variety of 3/8" thick glass options, and comes in polished stainless, brushed stainless, and oil rubbed bronze finishes! Contact us today for a quote on this system!
Double Euro Sliding Shower in Brushed Stainless Hardware.
Shower door in Dana Point, CA
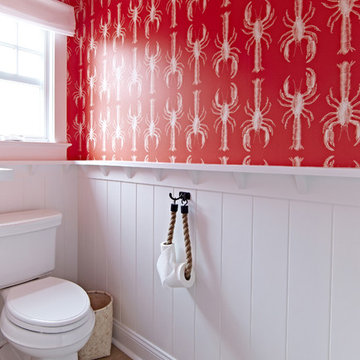
Interior Architecture, Interior Design, Art Curation, and Custom Millwork & Furniture Design by Chango & Co.
Construction by Siano Brothers Contracting
Photography by Jacob Snavely
See the full feature inside Good Housekeeping
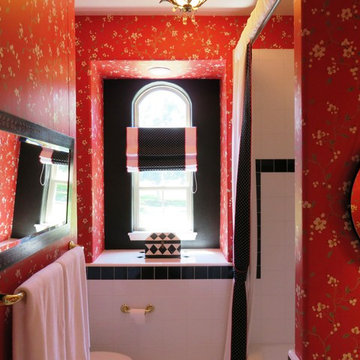
Medium sized modern shower room bathroom in Other with flat-panel cabinets, light wood cabinets, an alcove bath, a shower/bath combination, a two-piece toilet, black and white tiles, glass tiles, red walls, porcelain flooring, a built-in sink and tiled worktops.
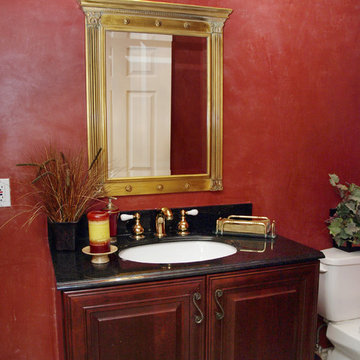
The venetian plaster red walls turned out beautiful in this powder room!
Photo of a medium sized traditional bathroom in Austin with raised-panel cabinets, dark wood cabinets, a two-piece toilet, black tiles, red walls, a submerged sink, marble tiles, marble flooring and granite worktops.
Photo of a medium sized traditional bathroom in Austin with raised-panel cabinets, dark wood cabinets, a two-piece toilet, black tiles, red walls, a submerged sink, marble tiles, marble flooring and granite worktops.

Photography by Eduard Hueber / archphoto
North and south exposures in this 3000 square foot loft in Tribeca allowed us to line the south facing wall with two guest bedrooms and a 900 sf master suite. The trapezoid shaped plan creates an exaggerated perspective as one looks through the main living space space to the kitchen. The ceilings and columns are stripped to bring the industrial space back to its most elemental state. The blackened steel canopy and blackened steel doors were designed to complement the raw wood and wrought iron columns of the stripped space. Salvaged materials such as reclaimed barn wood for the counters and reclaimed marble slabs in the master bathroom were used to enhance the industrial feel of the space.
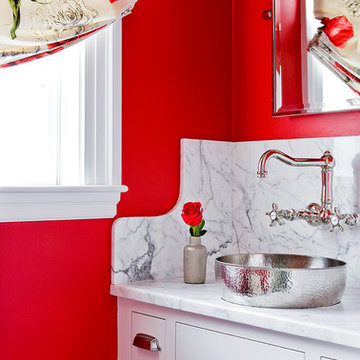
Michael J Lee
Medium sized traditional cloakroom in Boston with shaker cabinets, white cabinets, red walls, a vessel sink, marble worktops and white worktops.
Medium sized traditional cloakroom in Boston with shaker cabinets, white cabinets, red walls, a vessel sink, marble worktops and white worktops.
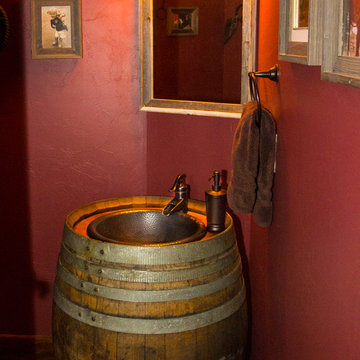
Photo of a medium sized rustic cloakroom in Denver with red walls, ceramic flooring, a built-in sink, brown floors and freestanding cabinets.
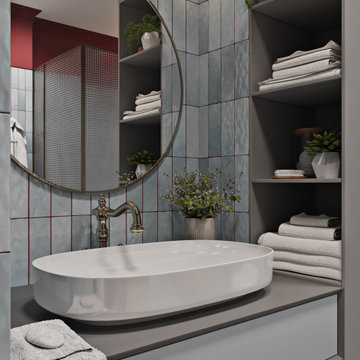
Мастер-санузел
Medium sized eclectic bathroom in Moscow with raised-panel cabinets, grey cabinets, a wall mounted toilet, multi-coloured tiles, ceramic tiles, red walls, mosaic tile flooring, a built-in sink, engineered stone worktops, multi-coloured floors, a hinged door, grey worktops, a laundry area, a single sink, a floating vanity unit and exposed beams.
Medium sized eclectic bathroom in Moscow with raised-panel cabinets, grey cabinets, a wall mounted toilet, multi-coloured tiles, ceramic tiles, red walls, mosaic tile flooring, a built-in sink, engineered stone worktops, multi-coloured floors, a hinged door, grey worktops, a laundry area, a single sink, a floating vanity unit and exposed beams.
Built and designed by Shelton Design Build
Inspiration for a small traditional bathroom in Other with an urinal, red walls, concrete flooring, a pedestal sink and grey floors.
Inspiration for a small traditional bathroom in Other with an urinal, red walls, concrete flooring, a pedestal sink and grey floors.
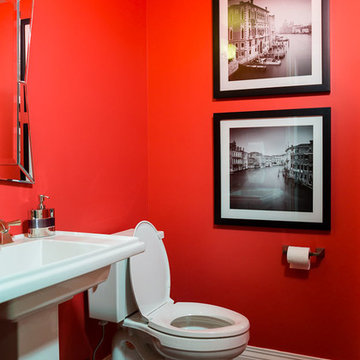
Floor tile: Angora Keaton Carbon floor tile; Photo: Mary Santaga
We took the home owners love of classic design incorporated with unexpected rich color to create a casual yet sophisticated home. Vibrant color was used to inspire energy in some rooms, while peaceful watery tones were used in others to evoke calm and tranquility. The master bathroom color pallet and overall aesthetic was designed to be reminiscent of suite bathrooms at the Trump Towers in Chicago. Materials, patterns and textures are all simple and clean in keeping with the scale and openness of the rest of the home. While detail and interest was added with hardware, accessories and lighting by incorporating shine and sparkle with masculine flair.
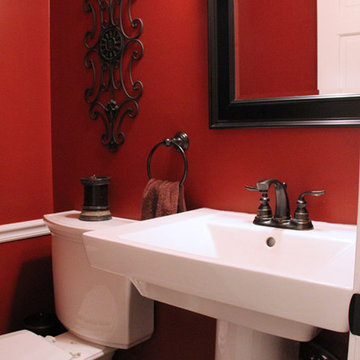
Small traditional cloakroom in Other with a pedestal sink, a two-piece toilet, red walls and porcelain flooring.
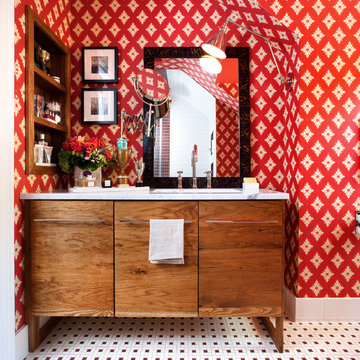
Design ideas for a bohemian bathroom in DC Metro with a submerged sink, flat-panel cabinets, medium wood cabinets, red walls and mosaic tile flooring.

Local craftsmen and sculptors were engaged for the 'tansu' tub, uniquely carved bathroom door, entry bench, dining room table made of reused bowling lane, and custom pot rack over the kitchen island.
© www.edwardcaldwellphoto.com
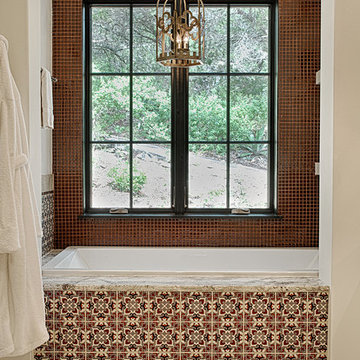
Count & Castle Interior Design
Inspiration for a mediterranean ensuite bathroom in Austin with a built-in bath, red walls and beige floors.
Inspiration for a mediterranean ensuite bathroom in Austin with a built-in bath, red walls and beige floors.
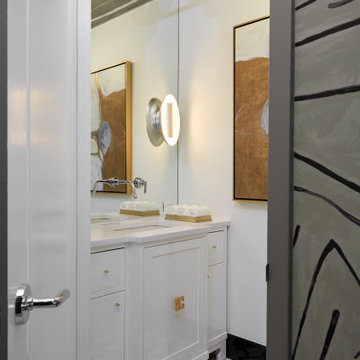
Photo of a small modern cloakroom in New York with freestanding cabinets, white cabinets, red walls, mosaic tile flooring, quartz worktops, white floors and white worktops.
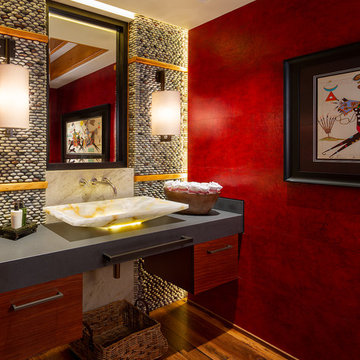
Design ideas for a medium sized rustic cloakroom in Other with flat-panel cabinets, pebble tiles, medium hardwood flooring, soapstone worktops, grey worktops, multi-coloured tiles, red walls and a vessel sink.
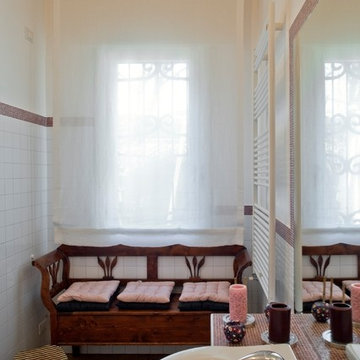
Alessandra Bello
Photo of a medium sized contemporary cloakroom in Other with a two-piece toilet, red walls, light hardwood flooring, an integrated sink and tiled worktops.
Photo of a medium sized contemporary cloakroom in Other with a two-piece toilet, red walls, light hardwood flooring, an integrated sink and tiled worktops.
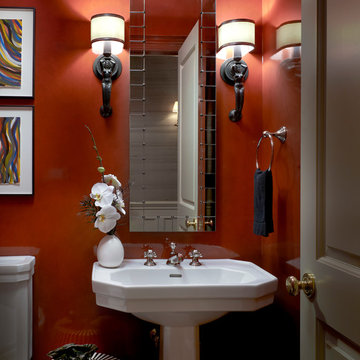
Astor Street Residence, Jessica Lagrange Interiors LLC, Photo by Tony Soluri
Photo of a small traditional cloakroom in Chicago with a pedestal sink and red walls.
Photo of a small traditional cloakroom in Chicago with a pedestal sink and red walls.
Bathroom and Cloakroom with Red Walls Ideas and Designs
8