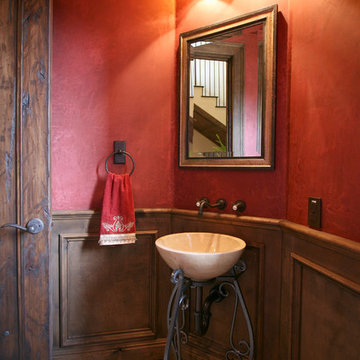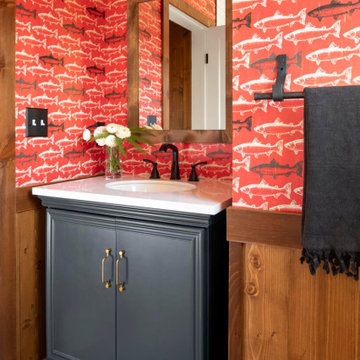Refine by:
Budget
Sort by:Popular Today
61 - 80 of 2,223 photos
Item 1 of 2
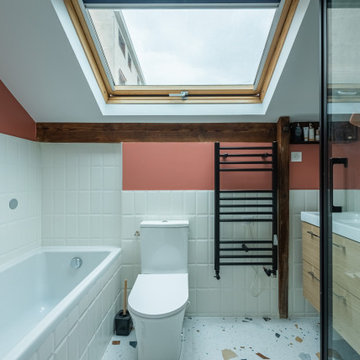
Photo of a medium sized contemporary ensuite bathroom in Paris with beaded cabinets, light wood cabinets, a submerged bath, a one-piece toilet, white tiles, metro tiles, red walls, terrazzo flooring, a console sink, multi-coloured floors, white worktops, a single sink and a floating vanity unit.

This lovely home began as a complete remodel to a 1960 era ranch home. Warm, sunny colors and traditional details fill every space. The colorful gazebo overlooks the boccii court and a golf course. Shaded by stately palms, the dining patio is surrounded by a wrought iron railing. Hand plastered walls are etched and styled to reflect historical architectural details. The wine room is located in the basement where a cistern had been.
Project designed by Susie Hersker’s Scottsdale interior design firm Design Directives. Design Directives is active in Phoenix, Paradise Valley, Cave Creek, Carefree, Sedona, and beyond.
For more about Design Directives, click here: https://susanherskerasid.com/

Photo of a small mediterranean shower room bathroom in Los Angeles with shaker cabinets, green cabinets, a corner shower, a two-piece toilet, multi-coloured tiles, red walls, a submerged sink, marble worktops and a hinged door.
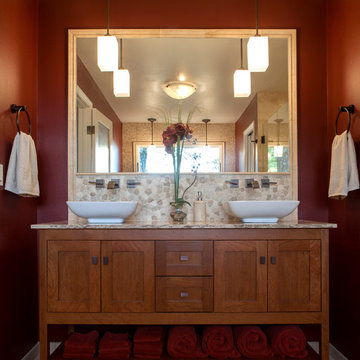
Beautifully designed and constructed Craftsmen-style his and hers vanity in a renovated master suite.
Decade Construction
www.decadeconstruction.com,
Ramona d'Viola
ilumus photography & marketing
www.ilumus.com

Pour ce projet, nos clients souhaitaient personnaliser leur appartement en y apportant de la couleur et le rendre plus fonctionnel. Nous avons donc conçu de nombreuses menuiseries sur mesure et joué avec les couleurs en fonction des espaces.
Dans la pièce de vie, le bleu des niches de la bibliothèque contraste avec les touches orangées de la décoration et fait écho au mur mitoyen.
Côté salle à manger, le module de rangement aux lignes géométriques apporte une touche graphique. L’entrée et la cuisine ont elles aussi droit à leurs menuiseries sur mesure, avec des espaces de rangement fonctionnels et leur banquette pour plus de convivialité. En ce qui concerne les salles de bain, chacun la sienne ! Une dans les tons chauds, l’autre aux tons plus sobres.

This is an example of a large rustic ensuite bathroom in Denver with an alcove shower, beige tiles, a hinged door, dark wood cabinets, a built-in bath, limestone tiles, red walls, limestone flooring, a submerged sink, limestone worktops, multi-coloured floors, multi-coloured worktops and recessed-panel cabinets.

The homeowner chose an interesting zebra patterned wallpaper for this powder room.
Small eclectic cloakroom in Philadelphia with a submerged sink, dark wood cabinets, marble worktops, a two-piece toilet, beaded cabinets, medium hardwood flooring, red walls and white worktops.
Small eclectic cloakroom in Philadelphia with a submerged sink, dark wood cabinets, marble worktops, a two-piece toilet, beaded cabinets, medium hardwood flooring, red walls and white worktops.
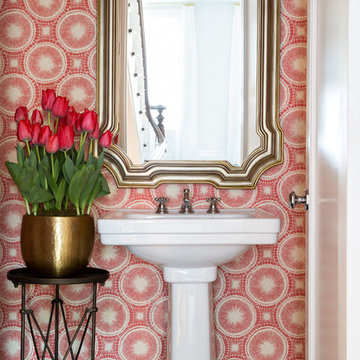
Inspiration for a medium sized classic cloakroom in New York with a pedestal sink, red walls and dark hardwood flooring.

La consolle lavabo in corian con il rivestimento in piastrelle artigianali
Inspiration for a small contemporary shower room bathroom in Turin with open cabinets, an alcove shower, a wall mounted toilet, white tiles, ceramic tiles, red walls, porcelain flooring, a console sink, solid surface worktops, beige floors, a sliding door, white worktops, a single sink, a freestanding vanity unit and a drop ceiling.
Inspiration for a small contemporary shower room bathroom in Turin with open cabinets, an alcove shower, a wall mounted toilet, white tiles, ceramic tiles, red walls, porcelain flooring, a console sink, solid surface worktops, beige floors, a sliding door, white worktops, a single sink, a freestanding vanity unit and a drop ceiling.

We were hired to design a Northern Michigan home for our clients to retire. They wanted an inviting “Mountain Rustic” style that would offer a casual, warm and inviting feeling while also taking advantage of the view of nearby Deer Lake. Most people downsize in retirement, but for our clients more space was a virtue. The main level provides a large kitchen that flows into open concept dining and living. With all their family and visitors, ample entertaining and gathering space was necessary. A cozy three-season room which also opens onto a large deck provide even more space. The bonus room above the attached four car garage was a perfect spot for a bunk room. A finished lower level provided even more space for the grandkids to claim as their own, while the main level master suite allows grandma and grandpa to have their own retreat. Rustic details like a reclaimed lumber wall that includes six different varieties of wood, large fireplace, exposed beams and antler chandelier lend to the rustic feel our client’s desired. Ultimately, we were able to capture and take advantage of as many views as possible while also maintaining the cozy and warm atmosphere on the interior. This gorgeous home with abundant space makes it easy for our clients to enjoy the company of their five children and seven grandchildren who come from near and far to enjoy the home.
- Jacqueline Southby Photography
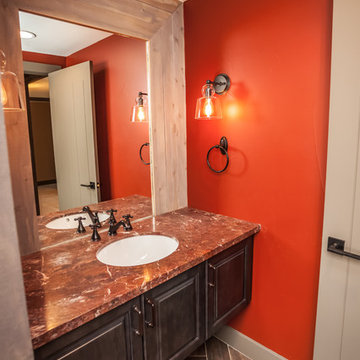
Design ideas for a medium sized classic cloakroom in Minneapolis with raised-panel cabinets, dark wood cabinets, a one-piece toilet, brown tiles, porcelain tiles, red walls, porcelain flooring, a submerged sink, onyx worktops and brown floors.
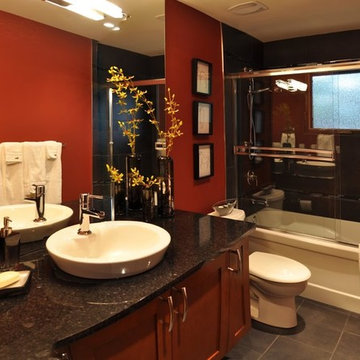
Main floor bathroom renovation by Corefront Homes & Renovations in SW Calgary.
This is an example of a medium sized world-inspired shower room bathroom in Calgary with a vessel sink, recessed-panel cabinets, medium wood cabinets, granite worktops, black tiles, ceramic tiles, red walls, ceramic flooring, an alcove bath, a shower/bath combination and a sliding door.
This is an example of a medium sized world-inspired shower room bathroom in Calgary with a vessel sink, recessed-panel cabinets, medium wood cabinets, granite worktops, black tiles, ceramic tiles, red walls, ceramic flooring, an alcove bath, a shower/bath combination and a sliding door.
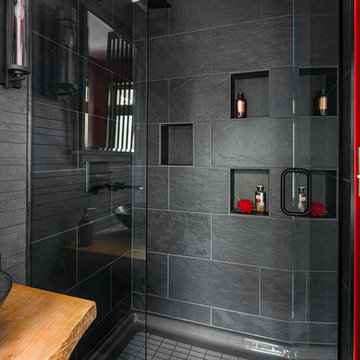
DELTA RAINSHOWER HEAD in MATTE BLACK
KOHLER PURIST SHOWER BASE IN THUNDER GRAY
LANDMARK TREK 12X24 VULCAN OFFSET PATTERN
Photo of a small traditional shower room bathroom in Columbus with an alcove shower, a one-piece toilet, black tiles, porcelain tiles, red walls, vinyl flooring, a vessel sink, wooden worktops, grey floors, a hinged door and brown worktops.
Photo of a small traditional shower room bathroom in Columbus with an alcove shower, a one-piece toilet, black tiles, porcelain tiles, red walls, vinyl flooring, a vessel sink, wooden worktops, grey floors, a hinged door and brown worktops.
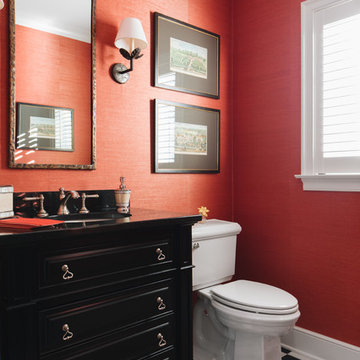
Design ideas for a classic cloakroom in Chicago with freestanding cabinets, black cabinets, a two-piece toilet, red walls, a submerged sink, multi-coloured floors and black worktops.
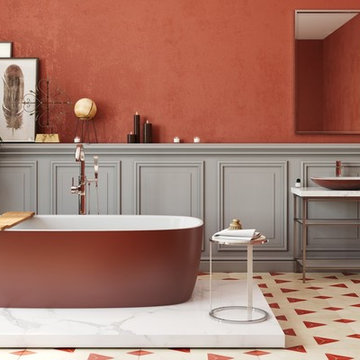
This is an example of a large contemporary ensuite bathroom in Moscow with a freestanding bath and red walls.
Contemporary bathroom in Sacramento with flat-panel cabinets, dark wood cabinets, a two-piece toilet, red walls and a built-in sink.
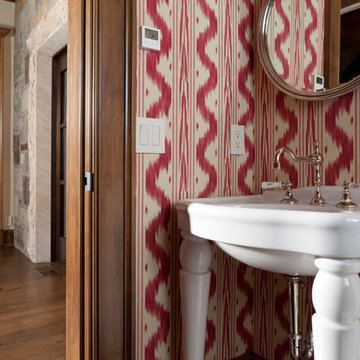
A custom home in Jackson, Wyoming
Photo of a small traditional cloakroom in Other with red walls and a console sink.
Photo of a small traditional cloakroom in Other with red walls and a console sink.
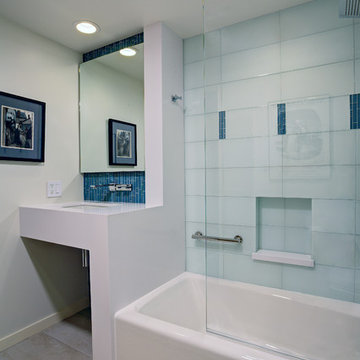
Remodeled guest bath with floating vanity with solid surface top.
Mitchell Shenker
This is an example of a medium sized contemporary shower room bathroom in San Francisco with a submerged sink, open cabinets, engineered stone worktops, an alcove bath, a shower/bath combination, a wall mounted toilet, blue tiles, glass tiles, porcelain flooring, red walls, white cabinets, white floors and a hinged door.
This is an example of a medium sized contemporary shower room bathroom in San Francisco with a submerged sink, open cabinets, engineered stone worktops, an alcove bath, a shower/bath combination, a wall mounted toilet, blue tiles, glass tiles, porcelain flooring, red walls, white cabinets, white floors and a hinged door.
Bathroom and Cloakroom with Red Walls Ideas and Designs
4


