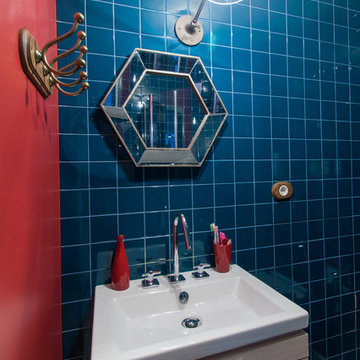Refine by:
Budget
Sort by:Popular Today
121 - 140 of 2,223 photos
Item 1 of 2

Photography by Eduard Hueber / archphoto
North and south exposures in this 3000 square foot loft in Tribeca allowed us to line the south facing wall with two guest bedrooms and a 900 sf master suite. The trapezoid shaped plan creates an exaggerated perspective as one looks through the main living space space to the kitchen. The ceilings and columns are stripped to bring the industrial space back to its most elemental state. The blackened steel canopy and blackened steel doors were designed to complement the raw wood and wrought iron columns of the stripped space. Salvaged materials such as reclaimed barn wood for the counters and reclaimed marble slabs in the master bathroom were used to enhance the industrial feel of the space.
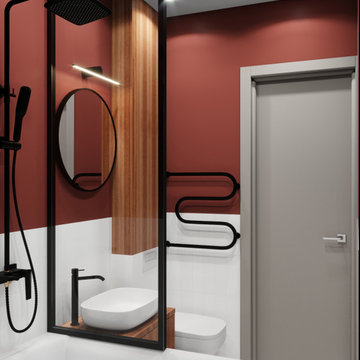
Inspiration for a small contemporary ensuite bathroom in Moscow with brown cabinets, a submerged bath, a shower/bath combination, a wall mounted toilet, white tiles, ceramic tiles, red walls, porcelain flooring, a built-in sink, wooden worktops, white floors, a shower curtain, brown worktops, a single sink and a floating vanity unit.

We were hired to design a Northern Michigan home for our clients to retire. They wanted an inviting “Mountain Rustic” style that would offer a casual, warm and inviting feeling while also taking advantage of the view of nearby Deer Lake. Most people downsize in retirement, but for our clients more space was a virtue. The main level provides a large kitchen that flows into open concept dining and living. With all their family and visitors, ample entertaining and gathering space was necessary. A cozy three-season room which also opens onto a large deck provide even more space. The bonus room above the attached four car garage was a perfect spot for a bunk room. A finished lower level provided even more space for the grandkids to claim as their own, while the main level master suite allows grandma and grandpa to have their own retreat. Rustic details like a reclaimed lumber wall that includes six different varieties of wood, large fireplace, exposed beams and antler chandelier lend to the rustic feel our client’s desired. Ultimately, we were able to capture and take advantage of as many views as possible while also maintaining the cozy and warm atmosphere on the interior. This gorgeous home with abundant space makes it easy for our clients to enjoy the company of their five children and seven grandchildren who come from near and far to enjoy the home.
- Jacqueline Southby Photography
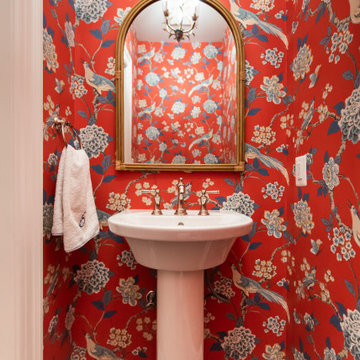
Photo of a small contemporary cloakroom in DC Metro with red walls, a freestanding vanity unit and wallpapered walls.
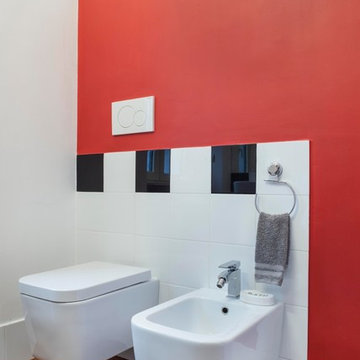
Foto stanza da bagno
Large modern bathroom in Milan with open cabinets, a corner shower, a wall mounted toilet, white tiles, ceramic tiles, red walls, dark hardwood flooring, a trough sink, wooden worktops, brown floors, a hinged door and brown worktops.
Large modern bathroom in Milan with open cabinets, a corner shower, a wall mounted toilet, white tiles, ceramic tiles, red walls, dark hardwood flooring, a trough sink, wooden worktops, brown floors, a hinged door and brown worktops.
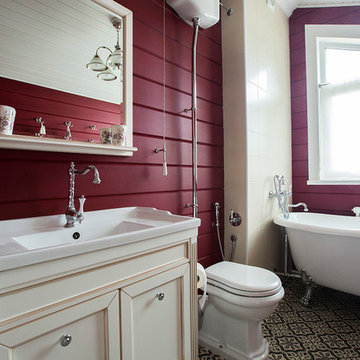
This is an example of a farmhouse ensuite bathroom in Moscow with recessed-panel cabinets, white cabinets, a claw-foot bath, a shower/bath combination, a two-piece toilet, red walls and an integrated sink.
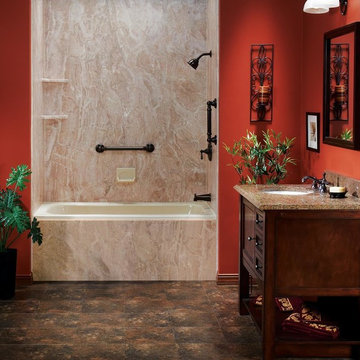
Design ideas for a medium sized mediterranean shower room bathroom in Dallas with shaker cabinets, dark wood cabinets, an alcove bath, a shower/bath combination, brown tiles, stone slabs, red walls, a submerged sink, granite worktops, brown floors, brown worktops, a single sink and a freestanding vanity unit.
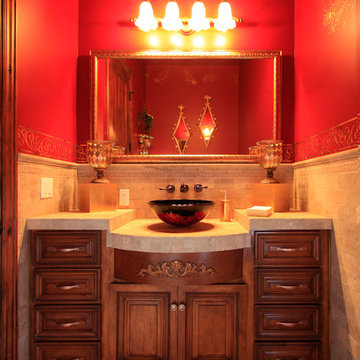
The red vessel sink sits a top a tumbled travertine counter top. The warm red walls complement the sink and add an element of surprise in this powder room. The walls are embellished by a gold leaf Modello design.
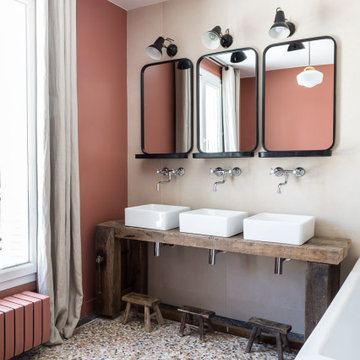
Inspiration for a scandinavian bathroom in Paris with red walls, a vessel sink, wooden worktops, multi-coloured floors, brown worktops and double sinks.
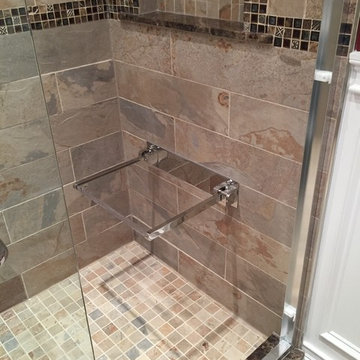
One of the most striking changes one can do in a bathroom remodel is go from a tub to a walk in shower. This is a trend that is catching on and getting more and more popular with people realizing that comfort is more important in the present time than resale value is in 20 years.
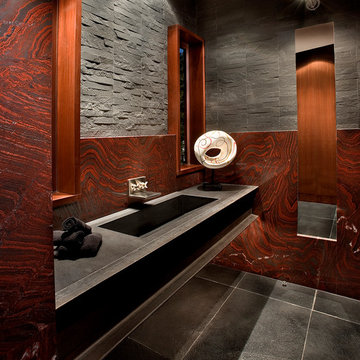
Anita Lang - IMI Design - Scottsdale, AZ
Large modern cloakroom in Sacramento with black tiles, stone slabs, red walls, a built-in sink and grey floors.
Large modern cloakroom in Sacramento with black tiles, stone slabs, red walls, a built-in sink and grey floors.
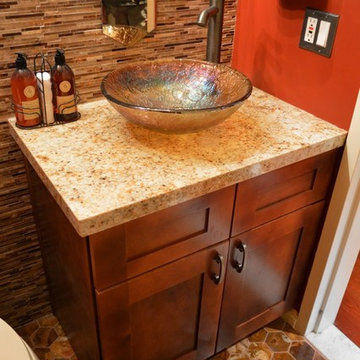
Helen Taylor
This is an example of a small classic shower room bathroom in San Diego with a vessel sink, shaker cabinets, medium wood cabinets, granite worktops, a two-piece toilet, red walls, mosaic tile flooring and brown tiles.
This is an example of a small classic shower room bathroom in San Diego with a vessel sink, shaker cabinets, medium wood cabinets, granite worktops, a two-piece toilet, red walls, mosaic tile flooring and brown tiles.
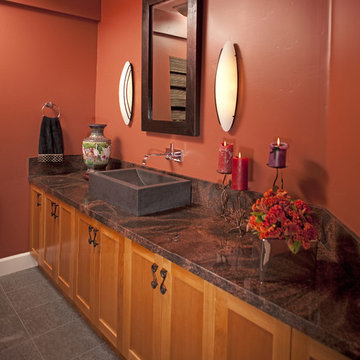
Granite counter top, stone sink, black toilet, sconce lighting by Hubbardton Forge Photo by: Paul Body
Inspiration for a small bohemian bathroom in San Diego with shaker cabinets, medium wood cabinets, a two-piece toilet, brown tiles, porcelain tiles, red walls, porcelain flooring, a vessel sink and granite worktops.
Inspiration for a small bohemian bathroom in San Diego with shaker cabinets, medium wood cabinets, a two-piece toilet, brown tiles, porcelain tiles, red walls, porcelain flooring, a vessel sink and granite worktops.
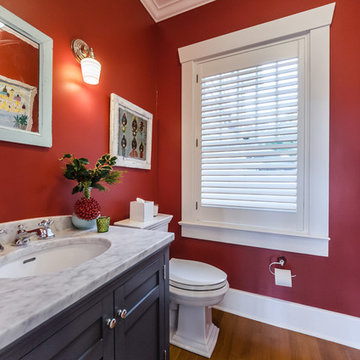
Photo of a traditional cloakroom in Tampa with recessed-panel cabinets, black cabinets, red walls, medium hardwood flooring, a submerged sink, brown floors and grey worktops.
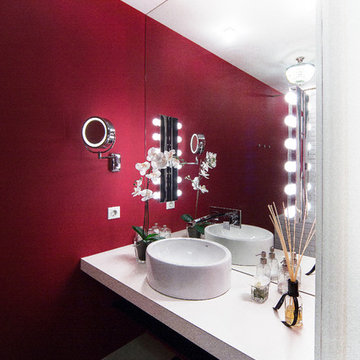
Большое зеркало в ванной зрительно расширяет пространство. Столешница с раковиной во всю стену позволяет разместить все необходимое. Зеркало с подсветкой на стене и боковые бра удобны для нанесения макияжа.
Фотограф Дмитрий Недыхалов
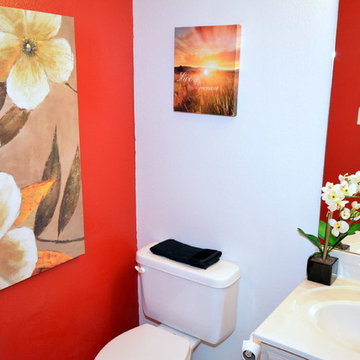
Listed by Vicky Horton, Coldwell Banker Legacy Realtors. List Price; $210k. Staging by MAP Consultants, llc. Furniture Provided by CORT Furniture Rental ABQ. Photos by Mike Vhistadt, Coldwell Banker Legacy Realtors
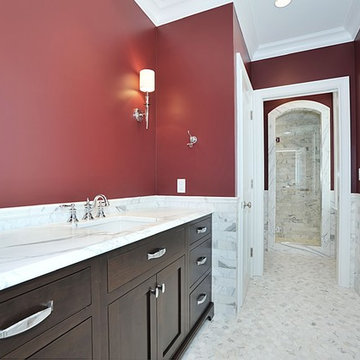
This is an example of a medium sized traditional ensuite bathroom in Other with shaker cabinets, dark wood cabinets, an alcove shower, red walls, marble flooring, marble worktops, white floors and a hinged door.
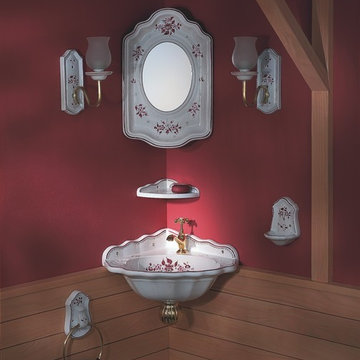
The Herbeau Neptune wall mounted corner sink features an integrated backsplash and 1-hole faucet drilling. Sink measures 7 7/8" H x 16 7/8" D. Shown with Neptune towel ring, soap dish, mirror, shelf and wall lights all in Moustier Rose handpaint. Available in White and 12 handpainted finishes. Retro tap in Polished Brass.
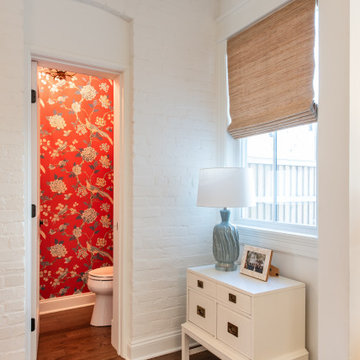
Small contemporary cloakroom in DC Metro with red walls, medium hardwood flooring, a freestanding vanity unit and wallpapered walls.
Bathroom and Cloakroom with Red Walls Ideas and Designs
7


