Bathroom with a Built-in Bath and an Enclosed Toilet Ideas and Designs
Refine by:
Budget
Sort by:Popular Today
101 - 120 of 1,090 photos
Item 1 of 3

Design ideas for a large farmhouse family bathroom in San Francisco with raised-panel cabinets, brown cabinets, a built-in bath, a shower/bath combination, a one-piece toilet, blue tiles, ceramic tiles, white walls, marble flooring, a submerged sink, engineered stone worktops, white floors, a hinged door, white worktops, an enclosed toilet, double sinks and a built in vanity unit.
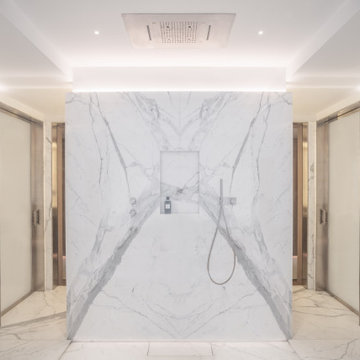
Large modern shower room bathroom in London with flat-panel cabinets, white cabinets, a built-in bath, a walk-in shower, a wall mounted toilet, white walls, marble flooring, marble worktops, white floors, an open shower, white worktops, an enclosed toilet, a single sink, a built in vanity unit and a coffered ceiling.

New double sink vanity, from Elegant Stone and Cabinets in Walnut creek - J & K shaker style cabinets in gray and Calcutta Laza Quartz top, mirrors from BBB, Kohler Purist faucets, and scones from lights.com, flooring from home depot, and hardware pulls are Elements Naples in satin nickel
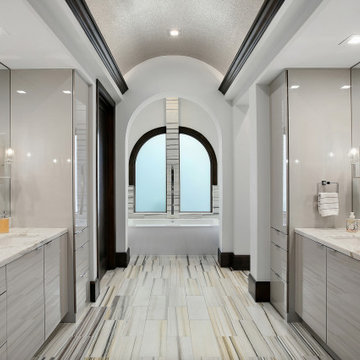
This is an example of a contemporary ensuite bathroom in Houston with flat-panel cabinets, grey cabinets, a built-in bath, white walls, a submerged sink, marble worktops, multi-coloured floors, an enclosed toilet, double sinks and a built in vanity unit.
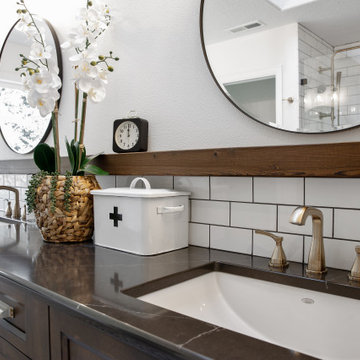
The master bathroom remodel features a new wood vanity, round mirrors, white subway tile with dark grout, and patterned black and white floor tile. A wood ledge adds interest to the vanity area.

Complete Gut and Renovation Powder Room in this Miami Penthouse
Custom Built in Marble Wall Mounted Counter Sink
Inspiration for a medium sized beach style family bathroom in Miami with flat-panel cabinets, brown cabinets, a built-in bath, a two-piece toilet, white tiles, marble tiles, grey walls, mosaic tile flooring, a built-in sink, marble worktops, white floors, white worktops, an enclosed toilet, a single sink, a freestanding vanity unit, a wallpapered ceiling, wallpapered walls and a walk-in shower.
Inspiration for a medium sized beach style family bathroom in Miami with flat-panel cabinets, brown cabinets, a built-in bath, a two-piece toilet, white tiles, marble tiles, grey walls, mosaic tile flooring, a built-in sink, marble worktops, white floors, white worktops, an enclosed toilet, a single sink, a freestanding vanity unit, a wallpapered ceiling, wallpapered walls and a walk-in shower.
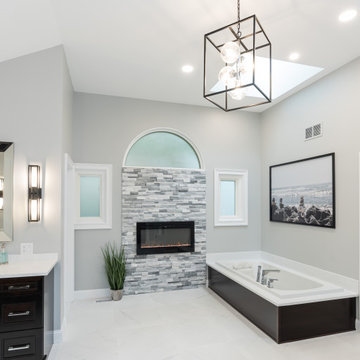
This is an example of an expansive classic ensuite bathroom in Boston with recessed-panel cabinets, brown cabinets, a built-in bath, a walk-in shower, a one-piece toilet, grey tiles, porcelain tiles, grey walls, porcelain flooring, a submerged sink, quartz worktops, white floors, a hinged door, white worktops, an enclosed toilet, double sinks and a freestanding vanity unit.
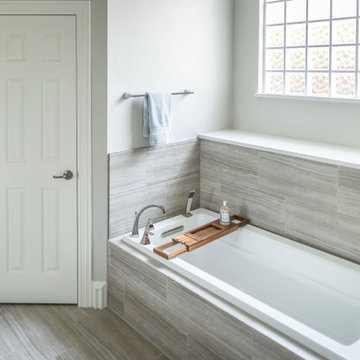
A 20 year old master bathroom gets a needed renovation quartz countertops and porcelain tile.
Design ideas for a medium sized classic ensuite bathroom in Dallas with recessed-panel cabinets, grey cabinets, a built-in bath, a corner shower, a two-piece toilet, grey tiles, porcelain tiles, grey walls, porcelain flooring, a submerged sink, engineered stone worktops, grey floors, a hinged door, white worktops, an enclosed toilet, double sinks and a built in vanity unit.
Design ideas for a medium sized classic ensuite bathroom in Dallas with recessed-panel cabinets, grey cabinets, a built-in bath, a corner shower, a two-piece toilet, grey tiles, porcelain tiles, grey walls, porcelain flooring, a submerged sink, engineered stone worktops, grey floors, a hinged door, white worktops, an enclosed toilet, double sinks and a built in vanity unit.

Jack and Jill bathroom between two guest rooms. The elegance of the bathroom is the simplicity of the beautiful chosen finishes.
Photo of a medium sized contemporary shower room bathroom in Houston with shaker cabinets, grey cabinets, an alcove shower, grey walls, a submerged sink, a sliding door, white worktops, double sinks, a built in vanity unit, a built-in bath, a one-piece toilet, white tiles, marble tiles, marble flooring, engineered stone worktops, white floors and an enclosed toilet.
Photo of a medium sized contemporary shower room bathroom in Houston with shaker cabinets, grey cabinets, an alcove shower, grey walls, a submerged sink, a sliding door, white worktops, double sinks, a built in vanity unit, a built-in bath, a one-piece toilet, white tiles, marble tiles, marble flooring, engineered stone worktops, white floors and an enclosed toilet.
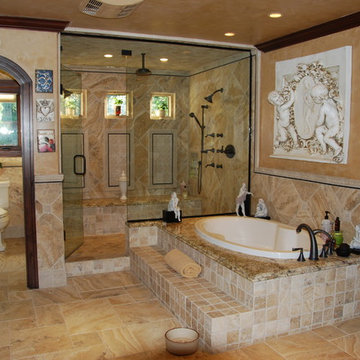
Inspiration for a large mediterranean ensuite bathroom in Orange County with a built-in bath, an alcove shower, a two-piece toilet, beige tiles, stone tiles, beige walls, travertine flooring, granite worktops and an enclosed toilet.
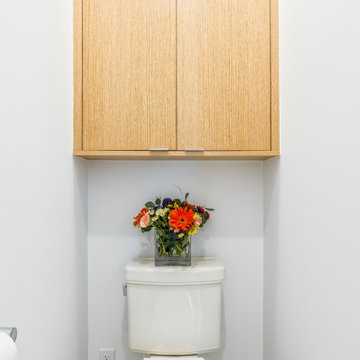
Form meets function with this custom cabinet over the toilet. Design and construction by Meadowlark Design+Build. Photography by Sean Carter, Ann Arbor
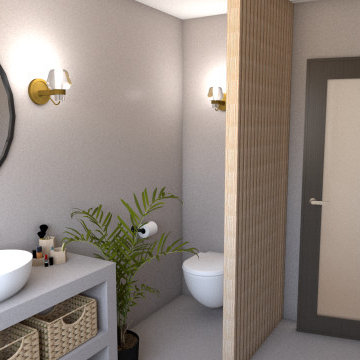
Inspiration for a medium sized scandinavian ensuite bathroom in London with open cabinets, beige cabinets, a built-in bath, a shower/bath combination, a one-piece toilet, beige walls, concrete flooring, a vessel sink, concrete worktops, beige floors, a sliding door, beige worktops, an enclosed toilet, a single sink and a built in vanity unit.
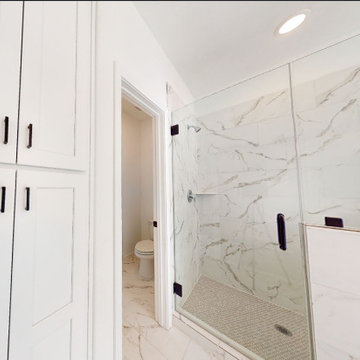
The color scheme is key when it comes to decorating any bathroom. In this Medium size bathroom, we used primary calm colors (white and grey) that work great to give a stylish look that the client desire. It gives a great visual appeal while also complementing the interior of the house and matching the client's lifestyle. Because we have a consistent design, we went for a vanity that matches the floor design, and other accessories in the bathroom. We used accent lighting in some areas such as the vanity, bathtub, and shower which brings a unique effect to the bathroom. Besides the artificial light, we go natural by allowing in more natural lights using windows. In the walk-in shower, the shower door was clear glass therefore, the room looked brighter and gave a fantastic result. Also, the garden tub was effective in providing a deeper soak compared to a normal bathtub and it provides a thoroughly relaxing environment. The bathroom also contains a one-piece toilet room for more privacy. The final look was fantastic.
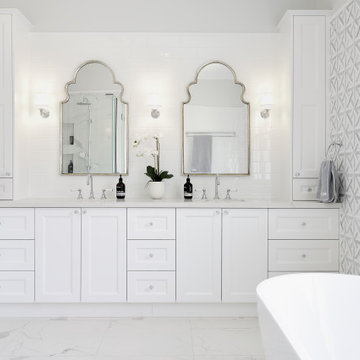
Brock Beazley Photography
Design ideas for a medium sized nautical ensuite bathroom in Gold Coast - Tweed with white cabinets, grey tiles, white walls, a hinged door, an enclosed toilet, double sinks, a built in vanity unit, recessed-panel cabinets, a built-in bath, an alcove shower, ceramic tiles, ceramic flooring, a built-in sink, engineered stone worktops, white floors and white worktops.
Design ideas for a medium sized nautical ensuite bathroom in Gold Coast - Tweed with white cabinets, grey tiles, white walls, a hinged door, an enclosed toilet, double sinks, a built in vanity unit, recessed-panel cabinets, a built-in bath, an alcove shower, ceramic tiles, ceramic flooring, a built-in sink, engineered stone worktops, white floors and white worktops.
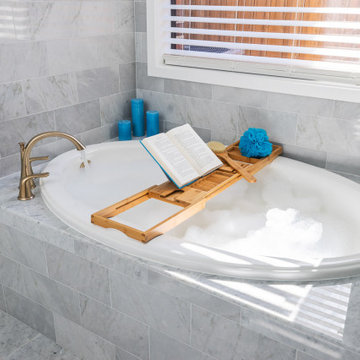
Fully remodeled master bath with Carrara marble floors, tub surround, and rain shower.
Large classic ensuite bathroom in Houston with raised-panel cabinets, white cabinets, a built-in bath, a corner shower, a two-piece toilet, grey tiles, marble tiles, beige walls, marble flooring, a submerged sink, engineered stone worktops, grey floors, a hinged door, white worktops, an enclosed toilet, double sinks and a built in vanity unit.
Large classic ensuite bathroom in Houston with raised-panel cabinets, white cabinets, a built-in bath, a corner shower, a two-piece toilet, grey tiles, marble tiles, beige walls, marble flooring, a submerged sink, engineered stone worktops, grey floors, a hinged door, white worktops, an enclosed toilet, double sinks and a built in vanity unit.

A custom made concrete trough sink with dual wall mounted Brizo Litze single handle faucets in luxe nickel sits atop the custom made built in vanity in knotty alder wood. Doors and drawers are flat panels, adorned with retro bin pulls from Esty in pewter.
Backsplash is a single row of 12x24" Eleganza Coastline tile in "Pebble Beach".
Possini Euro Raden 10" vanity scones on either side of each Pottery Barn vintage mirror, all finished in brushed nickel. Centered between the two mirrors is a custom built in medicine niche, matching the species and finish of the vanity.
A Kohler, Tea for Two (66" x 36"), bathtub sits next to the open tiled shower, a glass panel separating the two, both take in the views of the surrounding area. Deck mounted Brizo Litze Roman tub faucet in luxe nickel on the left. Tub face is tiled in 12x24 Eleganza Coastline in "Pebble Beach" and capped with Pental engineered quartz in "Carerra" - which is also used for the window sills.
Sliding knotty alder pocket door to the toilet room on the right.
Floors are polished concrete, left naturally finished, complimented by a 2.5" knotty alder base.
Walls and ceiling are finished in Benjamin Moore's "Dulche de Leche."

Primary bathroom renovation. **Window glass was frosted after most photos were taken, but had been done before this photo.** Window frosted to 2/3 height for privacy, but allowing plenty of light and a beautiful sky and tree top view. Navy, gray, and black are balanced by crisp whites and light wood tones. Eclectic mix of geometric shapes and organic patterns. Featuring 3D porcelain tile from Italy, hand-carved geometric tribal pattern in vanity's cabinet doors, hand-finished industrial-style navy/charcoal 24x24" wall tiles, and oversized 24x48" porcelain HD printed marble patterned wall tiles. Flooring in waterproof LVP, continued from bedroom into bathroom and closet. Brushed gold faucets and shower fixtures. Authentic, hand-pierced Moroccan globe light over tub for beautiful shadows for relaxing and romantic soaks in the tub. Vanity pendant lights with handmade glass, hand-finished gold and silver tones layers organic design over geometric tile backdrop. Open, glass panel all-tile shower with 48x48" window (glass frosted after photos were taken). Shower pan tile pattern matches 3D tile pattern. Arched medicine cabinet from West Elm. Separate toilet room with sound dampening built-in wall treatment for enhanced privacy. Frosted glass doors throughout. Vent fan with integrated heat option. Tall storage cabinet for additional space to store body care products and other bathroom essentials. Original bathroom plumbed for two sinks, but current homeowner has only one user for this bathroom, so we capped one side, which can easily be reopened in future if homeowner wants to return to a double-sink setup.
Expanded closet size and completely redesigned closet built-in storage. Please see separate album of closet photos for more photos and details on this.

This master bath was an explosion of travertine and beige.
The clients wanted an updated space without the expense of a full remodel. We layered a textured faux grasscloth and painted the trim to soften the tones of the tile. The existing cabinets were painted a bold blue and new hardware dressed them up. The crystal chandelier and mirrored sconces add sparkle to the space. New larger mirrors bring light into the space and a soft linen roman shade with embellished tassel fringe frames the bathtub area. Our favorite part of the space is the well traveled Turkish rug to add some warmth and pattern to the space. A treasured piece of art from their trip to Italy found its forever home in the redone bath.
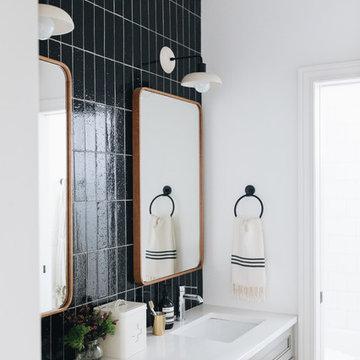
Medium sized classic family bathroom in Chicago with shaker cabinets, grey cabinets, a built-in bath, a shower/bath combination, a two-piece toilet, black tiles, terracotta tiles, white walls, limestone flooring, a submerged sink, engineered stone worktops, grey floors, a shower curtain, white worktops, an enclosed toilet, double sinks and a built in vanity unit.
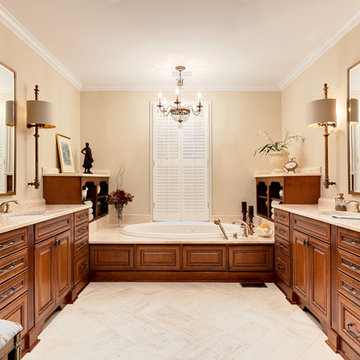
Formal Master Bath
Design ideas for an expansive traditional ensuite bathroom in Atlanta with raised-panel cabinets, medium wood cabinets, a built-in bath, a corner shower, a two-piece toilet, beige walls, porcelain flooring, a submerged sink, marble worktops, beige floors, a hinged door, beige worktops, an enclosed toilet, double sinks and a built in vanity unit.
Design ideas for an expansive traditional ensuite bathroom in Atlanta with raised-panel cabinets, medium wood cabinets, a built-in bath, a corner shower, a two-piece toilet, beige walls, porcelain flooring, a submerged sink, marble worktops, beige floors, a hinged door, beige worktops, an enclosed toilet, double sinks and a built in vanity unit.
Bathroom with a Built-in Bath and an Enclosed Toilet Ideas and Designs
6

 Shelves and shelving units, like ladder shelves, will give you extra space without taking up too much floor space. Also look for wire, wicker or fabric baskets, large and small, to store items under or next to the sink, or even on the wall.
Shelves and shelving units, like ladder shelves, will give you extra space without taking up too much floor space. Also look for wire, wicker or fabric baskets, large and small, to store items under or next to the sink, or even on the wall.  The sink, the mirror, shower and/or bath are the places where you might want the clearest and strongest light. You can use these if you want it to be bright and clear. Otherwise, you might want to look at some soft, ambient lighting in the form of chandeliers, short pendants or wall lamps. You could use accent lighting around your bath in the form to create a tranquil, spa feel, as well.
The sink, the mirror, shower and/or bath are the places where you might want the clearest and strongest light. You can use these if you want it to be bright and clear. Otherwise, you might want to look at some soft, ambient lighting in the form of chandeliers, short pendants or wall lamps. You could use accent lighting around your bath in the form to create a tranquil, spa feel, as well. 