Bathroom with a Built-in Bath and an Enclosed Toilet Ideas and Designs
Refine by:
Budget
Sort by:Popular Today
121 - 140 of 1,090 photos
Item 1 of 3
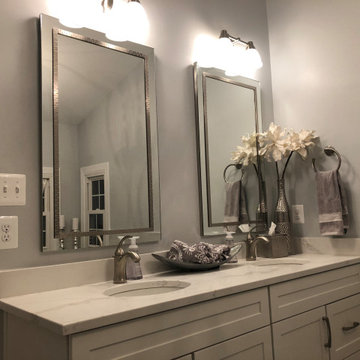
This Crofton master bathroom design offers a soothing retreat with a soft gray and white color scheme, a custom glass enclosed shower, and a bathtub with a Kohler Forte deck mounted Roman tub filler faucet. The HomeCrest by MasterBrand Cabinets Sedona cabinetry on maple in an Alpine finish offers plenty of storage and space to get ready. The vanity area also includes a Q Quartz Calacatta Verona countertop, Top Knobs Hidra door handles, and two undermount sinks with Kohler single hole faucets in a brushed nickel finish. This is topped by matching mirrors and Kohler two glove vanity lights, also in brushed nickel, offering ample light and enhancing the room's style. The shower incorporates a Kohler HydroRail-S shower system with both fixed and handrail showerheads, and DalTile white shower shelves offer handy storage for shower essentials. The shower wall and tub deck both use marble tiles, and the tub is accented by a Carrara marble brick mosaic tile deck splash with a Schluter edge. The space includes a separate toilet room with a Kohler Cimarron toilet.
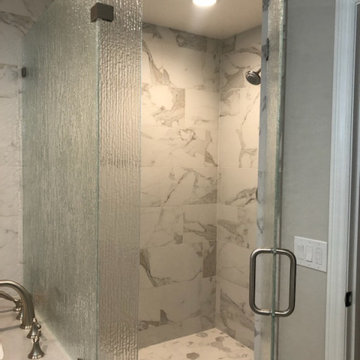
Here's an example of a mid-modern style bathroom remodel. A complete addition of the bathtub and shower. New cabinetry, walls, flooring, vanity, and countertop
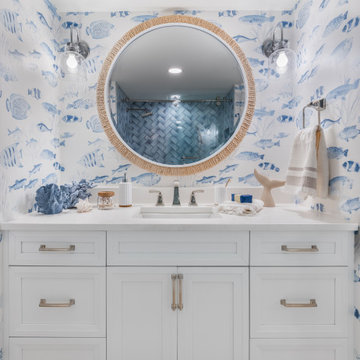
Coastal inspired guest bathroom.
Inspiration for a large coastal shower room bathroom in Tampa with all styles of cabinet, white cabinets, a built-in bath, a shower/bath combination, all types of toilet, blue walls, ceramic flooring, an integrated sink, granite worktops, brown floors, a hinged door, white worktops, an enclosed toilet, a single sink, a built in vanity unit and wallpapered walls.
Inspiration for a large coastal shower room bathroom in Tampa with all styles of cabinet, white cabinets, a built-in bath, a shower/bath combination, all types of toilet, blue walls, ceramic flooring, an integrated sink, granite worktops, brown floors, a hinged door, white worktops, an enclosed toilet, a single sink, a built in vanity unit and wallpapered walls.
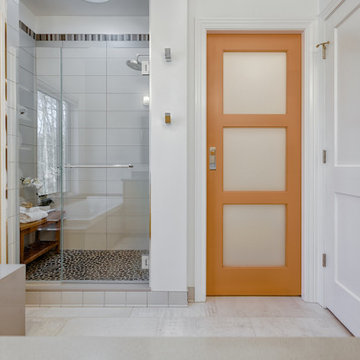
An orange pocket door to the toilet room adds privacy and a pop of color in this primary bathroom. Design and construction by Meadowlark Design+Build. Photography by Sean Carter, Ann Arbor
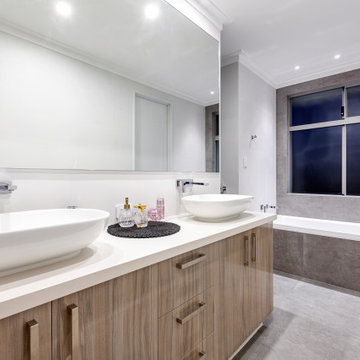
Showcasing the level of craftsmanship synonymous with Atrium Homes, this new narrow lot design is suitable for blocks with a 9m wide frontage. Cleverly designed to maximise space, the home features five bedrooms – or four plus a study – and three bathrooms. Overlooking the streetfront from upstairs, the master bedroom has a large walk-in robe and a luxurious double vanity ensuite with a bath and big open shower. Separated from the master bedroom by a spacious private retreat are the three children’s bedrooms – all with built-in robes – and the family bathroom. Downstairs, the fifth bedroom has a dual-access ensuite, making it an ideal guest suite. A home theatre at the front of the home offers a separate living area away from the large open-plan family/living/dining area, which flows seamlessly to an alfresco area for easy outdoor entertaining. Home chefs will love the ultra-modern kitchen with its long island benchtop/breakfast bar and separate scullery and pantry. This is a well-designed home offering style, luxury, convenience and flexibility for any size family. To fully appreciate this cleverly designed home, contact Atrium Homes to book a private appointment.• Suitable for blocks with a 9m frontage • Five bedrooms (or four plus a study)• Three bathrooms, including one with dual access• Open-plan family and dining area• Kitchen with separate scullery• Upstairs retreat• Alfresco area for outdoor entertaining• Home theatre• Upstairs linen chute• Double garage with storage• Covered porch and entry area • Total house area 361m2.
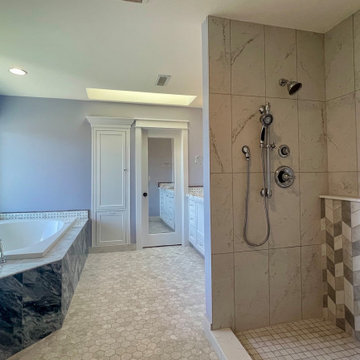
Opened up, and refreshed a 2008 Tuscany brown bathroom to be more light and bright. Keeping the current vanity and soaking tub. Updating with tile and new color pallet.
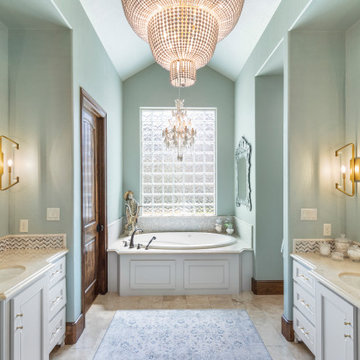
Photo of a large eclectic ensuite bathroom in Houston with green walls, medium hardwood flooring, brown floors, beaded cabinets, grey cabinets, a built-in bath, a walk-in shower, a two-piece toilet, multi-coloured tiles, mosaic tiles, a submerged sink, marble worktops, an open shower, beige worktops, an enclosed toilet, double sinks, a built in vanity unit and a vaulted ceiling.
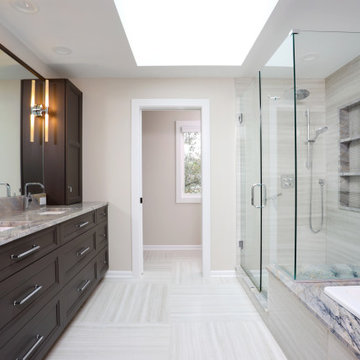
Linear orientation of this primary bathroom creates a soothing spa inspired experience for the homeowners. The rich wood tones of the vanity are softened by the sandstone shades in the tile, creating a harmonious master suite.
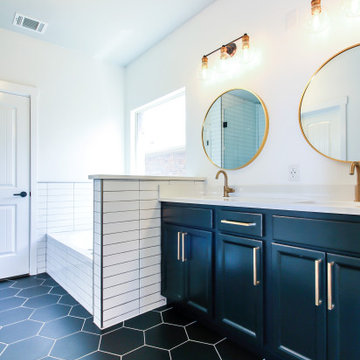
These are pictures of one of our latest remodel projects. We replaced the shower and all the tile surrounding the garden tub. The cabinets were re finished black and the floor was replaced using these mat black hexagon shaped tiles. All of the faucet fixtures and lights were also replaced. To update the contractor wall mirror, we added two round gold mirrors and vanity lights above.
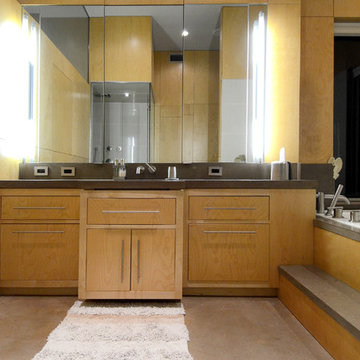
Large contemporary ensuite bathroom in Baltimore with flat-panel cabinets, a built-in bath, a corner shower, concrete flooring, an integrated sink, a hinged door, light wood cabinets, a one-piece toilet, concrete worktops, beige floors, grey worktops, an enclosed toilet, a single sink and a built in vanity unit.
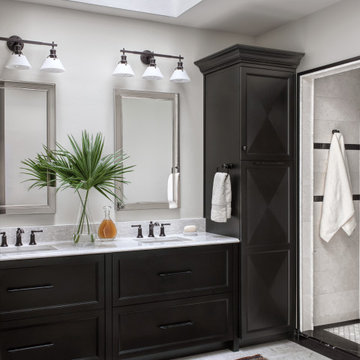
Design ideas for a medium sized traditional ensuite bathroom in St Louis with shaker cabinets, black cabinets, a built-in bath, a one-piece toilet, white tiles, marble tiles, white walls, a submerged sink, engineered stone worktops, grey floors, an open shower, white worktops, an enclosed toilet, double sinks, a built in vanity unit and a vaulted ceiling.
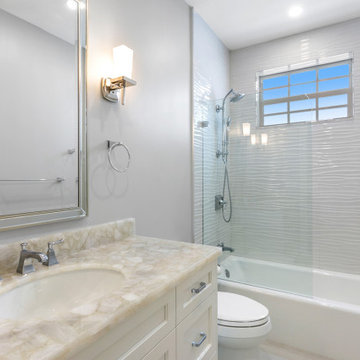
Guest Bathroom - Beautiful Studs-Out-Remodel in Palm Beach Gardens, FL. We gutted this house "to the studs," taking it down to its original floor plan. Drywall, insulation, flooring, tile, cabinetry, doors and windows, trim and base, plumbing, the roof, landscape, and ceiling fixtures were stripped away, leaving nothing but beams and unfinished flooring. Essentially, we demolished the home's interior to rebuild it from scratch.
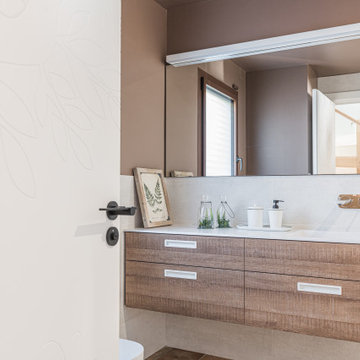
Baño para invitados, donde las paredes sólo han sido revestidas con materiales cerámicos en las zonas húmedas, el resto de paredes y el techo se ha pintado en color marrón oscuro
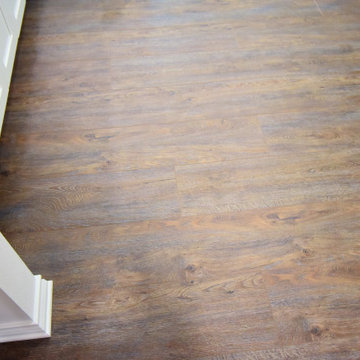
Walls and alcoves in a bathroom provide privacy but use up available space that could be put to better use. Inspired by European wet rooms, we created a spacious curbless shower that opens up to large format tile flooring. The rest of the space was utilized for a wider vanity and more storage.
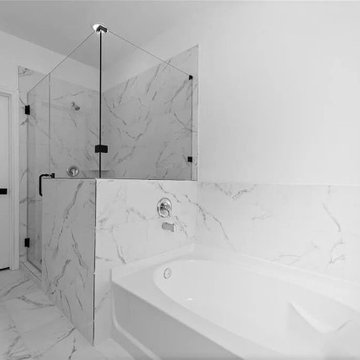
The color scheme is key when it comes to decorating any bathroom. In this Medium size bathroom, we used primary calm colors (white and grey) that work great to give a stylish look that the client desire. It gives a great visual appeal while also complementing the interior of the house and matching the client's lifestyle. Because we have a consistent design, we went for a vanity that matches the floor design, and other accessories in the bathroom. We used accent lighting in some areas such as the vanity, bathtub, and shower which brings a unique effect to the bathroom. Besides the artificial light, we go natural by allowing in more natural lights using windows. In the walk-in shower, the shower door was clear glass therefore, the room looked brighter and gave a fantastic result. Also, the garden tub was effective in providing a deeper soak compared to a normal bathtub and it provides a thoroughly relaxing environment. The bathroom also contains a one-piece toilet room for more privacy. The final look was fantastic.
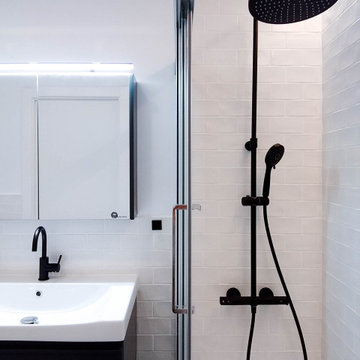
El suelo Caprice Provence marca el carácter de nuestro lienzo, dándonos la gama cromática que seguiremos con el resto de elementos del proyecto.
Damos textura y luz con el pequeño azulejo tipo metro artesanal, en la zona de la bañera y en el frente de la pica.
Apostamos con los tonos más subidos en la grifería negra y el mueble de cajones antracita.
Reforzamos la luz general de techo con un discreto aplique de espejo y creamos un ambiente más relajado con la tira led dentro de la zona de la bañera.
¡Un gran cambio que necesitaban nuestros clientes!
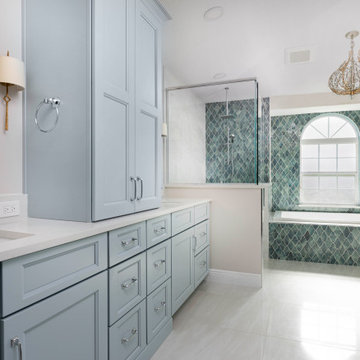
This is an example of a large classic ensuite bathroom in Orlando with recessed-panel cabinets, blue cabinets, a built-in bath, a built-in shower, blue tiles, porcelain tiles, white walls, porcelain flooring, a submerged sink, engineered stone worktops, white floors, a hinged door, white worktops, an enclosed toilet, double sinks and a built in vanity unit.
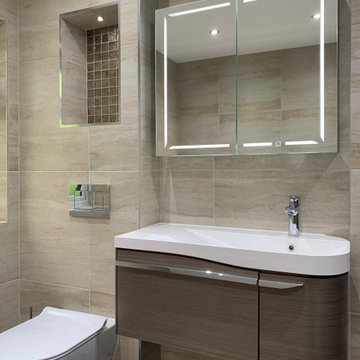
A earth tone bronze effect bathroom design suited for our clients children to use. With both a large shower and a built in double sided bath.
This bathroom is spacious but beautiful.
We designed recessed niches with gold leaf backed mosaic and LED ambient lighting as a feature.
The 90cm Offset basin is wall mounted with a unit for storage. Situated above this is a Bluetooth LED and steam free mirror cabinet.
All brassware is German engineered to the highest standards and from Grohe & Hansgrohe.
Design Goal - A practical and timeless bathroom with a clean and high end finish.
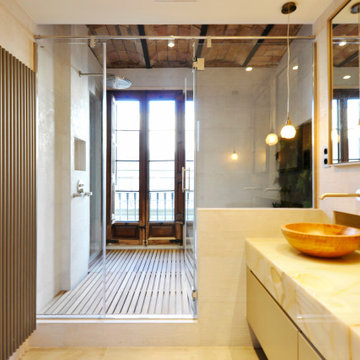
Baño principal en suite.
Zona húmeda con ducha de suelo con tarima de madera y bañera con bordes con faldón de onyx retroiluminado, y pared vegetal.
Zona de mueble de lavabo con dos lavabos sobre encimera y faldón de onyx retroiluminado.
Zona de WC, con indoro colgado japonés separado con puerta corredera.

Photo of a medium sized retro ensuite bathroom in Los Angeles with medium wood cabinets, a built-in bath, an alcove shower, a two-piece toilet, grey tiles, white walls, concrete flooring, a submerged sink, marble worktops, multi-coloured floors, a hinged door, multi-coloured worktops, an enclosed toilet, double sinks, a freestanding vanity unit and exposed beams.
Bathroom with a Built-in Bath and an Enclosed Toilet Ideas and Designs
7

 Shelves and shelving units, like ladder shelves, will give you extra space without taking up too much floor space. Also look for wire, wicker or fabric baskets, large and small, to store items under or next to the sink, or even on the wall.
Shelves and shelving units, like ladder shelves, will give you extra space without taking up too much floor space. Also look for wire, wicker or fabric baskets, large and small, to store items under or next to the sink, or even on the wall.  The sink, the mirror, shower and/or bath are the places where you might want the clearest and strongest light. You can use these if you want it to be bright and clear. Otherwise, you might want to look at some soft, ambient lighting in the form of chandeliers, short pendants or wall lamps. You could use accent lighting around your bath in the form to create a tranquil, spa feel, as well.
The sink, the mirror, shower and/or bath are the places where you might want the clearest and strongest light. You can use these if you want it to be bright and clear. Otherwise, you might want to look at some soft, ambient lighting in the form of chandeliers, short pendants or wall lamps. You could use accent lighting around your bath in the form to create a tranquil, spa feel, as well. 