Bathroom with a Built-in Bath and an Enclosed Toilet Ideas and Designs
Refine by:
Budget
Sort by:Popular Today
161 - 180 of 1,090 photos
Item 1 of 3

Chrome faucets and drawer pulls. Tiled shower with glass enclosure.
Inspiration for a medium sized classic ensuite bathroom in Detroit with freestanding cabinets, medium wood cabinets, a built-in bath, a corner shower, a one-piece toilet, beige tiles, ceramic tiles, white walls, ceramic flooring, a submerged sink, solid surface worktops, beige floors, a hinged door, beige worktops, an enclosed toilet, double sinks and a built in vanity unit.
Inspiration for a medium sized classic ensuite bathroom in Detroit with freestanding cabinets, medium wood cabinets, a built-in bath, a corner shower, a one-piece toilet, beige tiles, ceramic tiles, white walls, ceramic flooring, a submerged sink, solid surface worktops, beige floors, a hinged door, beige worktops, an enclosed toilet, double sinks and a built in vanity unit.
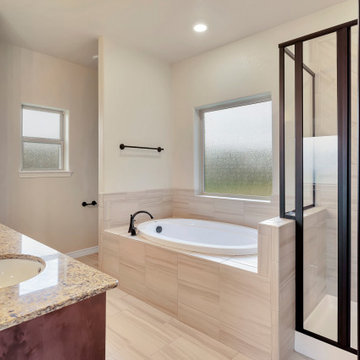
Design ideas for a medium sized modern ensuite bathroom in Austin with all styles of cabinet, dark wood cabinets, a built-in bath, an alcove shower, a one-piece toilet, beige tiles, ceramic tiles, white walls, ceramic flooring, a submerged sink, granite worktops, beige floors, a hinged door, beige worktops, an enclosed toilet, double sinks, a built in vanity unit and all types of wall treatment.
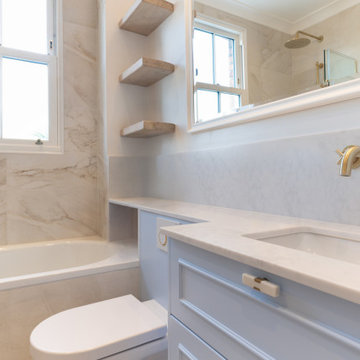
Adding the final touches to the room, we incorporated brassware in a rich brass finish. Featuring a traditional cross-handle design, it brought a sense of timeless elegance, while also incorporating a modern twist.
The tones of the marble proved to be a perfect match with the brassware, creating a feeling of opulence and luxury, resulting in a space that exudes sophistication.
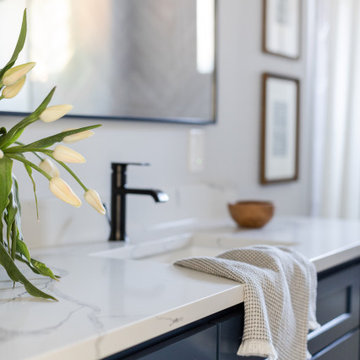
Inspiration for a medium sized contemporary family bathroom in Seattle with shaker cabinets, blue cabinets, a built-in bath, a shower/bath combination, a one-piece toilet, white tiles, porcelain tiles, grey walls, porcelain flooring, a submerged sink, engineered stone worktops, white floors, an open shower, white worktops, an enclosed toilet, a single sink and a built in vanity unit.
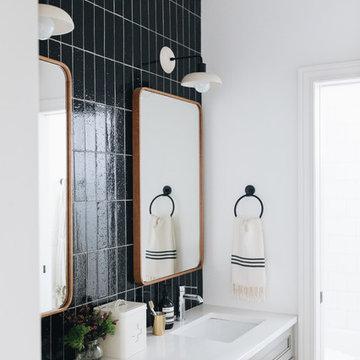
Medium sized classic family bathroom in Chicago with shaker cabinets, grey cabinets, a built-in bath, a shower/bath combination, a two-piece toilet, black tiles, terracotta tiles, white walls, limestone flooring, a submerged sink, engineered stone worktops, grey floors, a shower curtain, white worktops, an enclosed toilet, double sinks and a built in vanity unit.
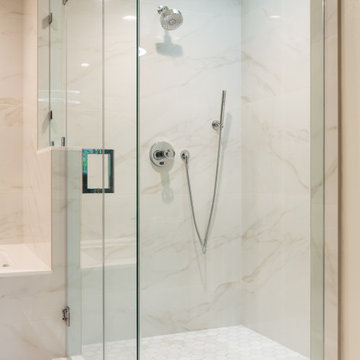
Design ideas for a medium sized modern ensuite bathroom in Los Angeles with freestanding cabinets, brown cabinets, a built-in bath, white tiles, porcelain tiles, white walls, porcelain flooring, a submerged sink, engineered stone worktops, white floors, a hinged door, white worktops, an enclosed toilet, double sinks and a freestanding vanity unit.
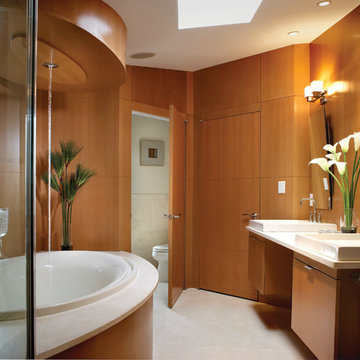
© Tim Proctor & Associates, Inc 2012
This is an example of a contemporary ensuite bathroom in Philadelphia with flat-panel cabinets, medium wood cabinets, a built-in bath, a built-in sink and an enclosed toilet.
This is an example of a contemporary ensuite bathroom in Philadelphia with flat-panel cabinets, medium wood cabinets, a built-in bath, a built-in sink and an enclosed toilet.

Primary bathroom renovation. Navy, gray, and black are balanced by crisp whites and light wood tones. Eclectic mix of geometric shapes and organic patterns. Featuring 3D porcelain tile from Italy, hand-carved geometric tribal pattern in vanity's cabinet doors, hand-finished industrial-style navy/charcoal 24x24" wall tiles, and oversized 24x48" porcelain HD printed marble patterned wall tiles. Flooring in waterproof LVP, continued from bedroom into bathroom and closet. Brushed gold faucets and shower fixtures. Authentic, hand-pierced Moroccan globe light over tub for beautiful shadows for relaxing and romantic soaks in the tub. Vanity pendant lights with handmade glass, hand-finished gold and silver tones layers organic design over geometric tile backdrop. Open, glass panel all-tile shower with 48x48" window (glass frosted after photos were taken). Shower pan tile pattern matches 3D tile pattern. Arched medicine cabinet from West Elm. Separate toilet room with sound dampening built-in wall treatment for enhanced privacy. Frosted glass doors throughout. Vent fan with integrated heat option. Tall storage cabinet for additional space to store body care products and other bathroom essentials. Original bathroom plumbed for two sinks, but current homeowner has only one user for this bathroom, so we capped one side, which can easily be reopened in future if homeowner wants to return to a double-sink setup.
Expanded closet size and completely redesigned closet built-in storage. Please see separate album of closet photos for more photos and details on this.
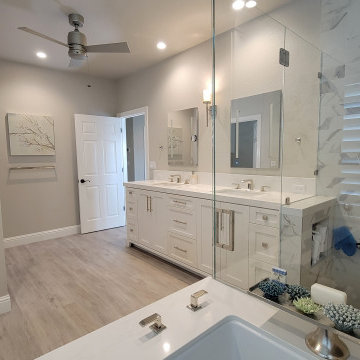
Photo of a large modern ensuite bathroom in Sacramento with recessed-panel cabinets, white cabinets, a built-in bath, a corner shower, a one-piece toilet, grey tiles, marble tiles, light hardwood flooring, an integrated sink, marble worktops, grey floors, a hinged door, white worktops, an enclosed toilet, double sinks and a built in vanity unit.
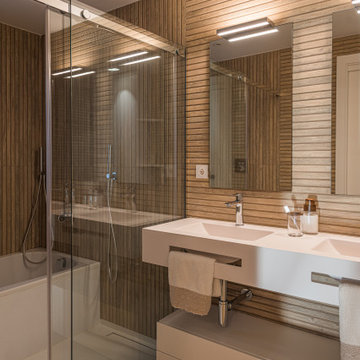
Baño donde destaca la imagen de wellness, con una bañera, plato de ducha, 2 lavabos y sanitario
Inspiration for a medium sized contemporary ensuite bathroom in Other with freestanding cabinets, white cabinets, a built-in bath, a built-in shower, a wall mounted toilet, beige tiles, cement tiles, brown walls, concrete flooring, a submerged sink, engineered stone worktops, brown floors, a sliding door, beige worktops, an enclosed toilet, double sinks and a floating vanity unit.
Inspiration for a medium sized contemporary ensuite bathroom in Other with freestanding cabinets, white cabinets, a built-in bath, a built-in shower, a wall mounted toilet, beige tiles, cement tiles, brown walls, concrete flooring, a submerged sink, engineered stone worktops, brown floors, a sliding door, beige worktops, an enclosed toilet, double sinks and a floating vanity unit.
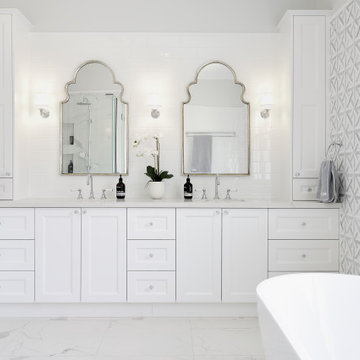
Brock Beazley Photography
Design ideas for a medium sized nautical ensuite bathroom in Gold Coast - Tweed with white cabinets, grey tiles, white walls, a hinged door, an enclosed toilet, double sinks, a built in vanity unit, recessed-panel cabinets, a built-in bath, an alcove shower, ceramic tiles, ceramic flooring, a built-in sink, engineered stone worktops, white floors and white worktops.
Design ideas for a medium sized nautical ensuite bathroom in Gold Coast - Tweed with white cabinets, grey tiles, white walls, a hinged door, an enclosed toilet, double sinks, a built in vanity unit, recessed-panel cabinets, a built-in bath, an alcove shower, ceramic tiles, ceramic flooring, a built-in sink, engineered stone worktops, white floors and white worktops.
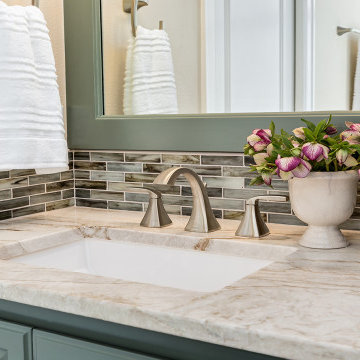
Inspiration for a medium sized traditional ensuite bathroom in Other with raised-panel cabinets, green cabinets, a built-in bath, beige tiles, beige walls, a submerged sink, quartz worktops, brown floors, a hinged door, beige worktops, an enclosed toilet, double sinks and a built in vanity unit.
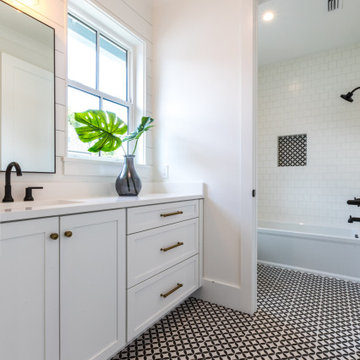
A fun jack and jill bath where each room get's their own vanity but they share the toilet and tub/shower. Pattern floor tile make it fun and the cabinets and shiplap keep it bright.
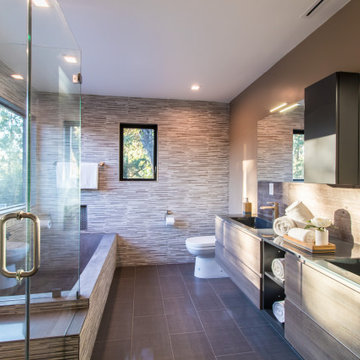
The master bathroom features a double floating vanity, drop custom tub, and large shower.
Inspiration for a medium sized contemporary ensuite bathroom in Los Angeles with flat-panel cabinets, medium wood cabinets, a built-in bath, a double shower, a one-piece toilet, ceramic tiles, beige walls, porcelain flooring, an integrated sink, engineered stone worktops, grey floors, a sliding door, white worktops, an enclosed toilet, double sinks and a floating vanity unit.
Inspiration for a medium sized contemporary ensuite bathroom in Los Angeles with flat-panel cabinets, medium wood cabinets, a built-in bath, a double shower, a one-piece toilet, ceramic tiles, beige walls, porcelain flooring, an integrated sink, engineered stone worktops, grey floors, a sliding door, white worktops, an enclosed toilet, double sinks and a floating vanity unit.
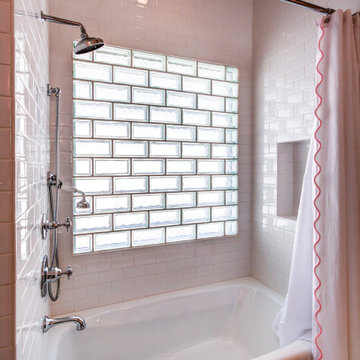
Traditional design for a young girl's bathroom
Large farmhouse family bathroom in Houston with shaker cabinets, a double shower, a one-piece toilet, metro tiles, white walls, a submerged sink, engineered stone worktops, an enclosed toilet, a single sink, a built in vanity unit, white cabinets, a built-in bath, white tiles, mosaic tile flooring, white floors, an open shower and white worktops.
Large farmhouse family bathroom in Houston with shaker cabinets, a double shower, a one-piece toilet, metro tiles, white walls, a submerged sink, engineered stone worktops, an enclosed toilet, a single sink, a built in vanity unit, white cabinets, a built-in bath, white tiles, mosaic tile flooring, white floors, an open shower and white worktops.
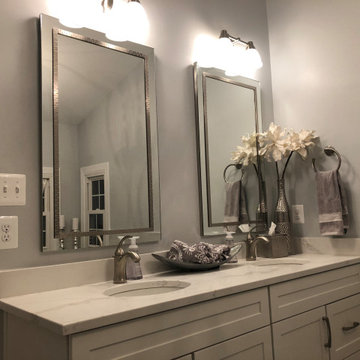
This Crofton master bathroom design offers a soothing retreat with a soft gray and white color scheme, a custom glass enclosed shower, and a bathtub with a Kohler Forte deck mounted Roman tub filler faucet. The HomeCrest by MasterBrand Cabinets Sedona cabinetry on maple in an Alpine finish offers plenty of storage and space to get ready. The vanity area also includes a Q Quartz Calacatta Verona countertop, Top Knobs Hidra door handles, and two undermount sinks with Kohler single hole faucets in a brushed nickel finish. This is topped by matching mirrors and Kohler two glove vanity lights, also in brushed nickel, offering ample light and enhancing the room's style. The shower incorporates a Kohler HydroRail-S shower system with both fixed and handrail showerheads, and DalTile white shower shelves offer handy storage for shower essentials. The shower wall and tub deck both use marble tiles, and the tub is accented by a Carrara marble brick mosaic tile deck splash with a Schluter edge. The space includes a separate toilet room with a Kohler Cimarron toilet.
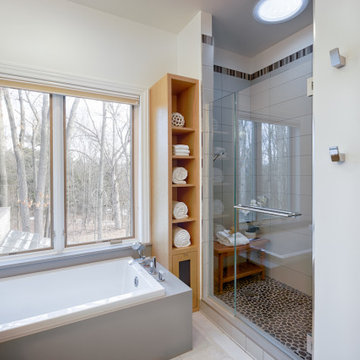
Minimalist style, neutral colors and easy access were key drivers in the primary bath remodel. Note how much light the solar tube in the show brings into the space even on a gray day. Design and Build by Meadowlark Design+Build. Professional Photography by Sean Carter

This master bath was an explosion of travertine and beige.
The clients wanted an updated space without the expense of a full remodel. We layered a textured faux grasscloth and painted the trim to soften the tones of the tile. The existing cabinets were painted a bold blue and new hardware dressed them up. The crystal chandelier and mirrored sconces add sparkle to the space. New larger mirrors bring light into the space and a soft linen roman shade with embellished tassel fringe frames the bathtub area. Our favorite part of the space is the well traveled Turkish rug to add some warmth and pattern to the space. A treasured piece of art from their trip to Italy found its forever home in the redone bath.
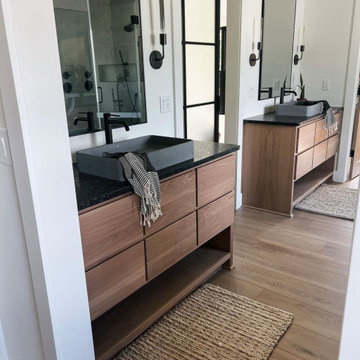
Camarilla Oak – The Courtier Waterproof Collection combines the beauty of real hardwood with the durability and functionality of rigid flooring. This innovative type of flooring perfectly replicates both reclaimed and contemporary hardwood floors, while being completely waterproof, durable and easy to clean.
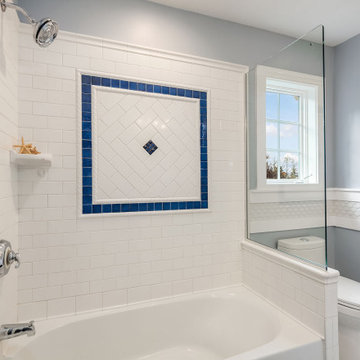
Magnificent pinnacle estate in a private enclave atop Cougar Mountain showcasing spectacular, panoramic lake and mountain views. A rare tranquil retreat on a shy acre lot exemplifying chic, modern details throughout & well-appointed casual spaces. Walls of windows frame astonishing views from all levels including a dreamy gourmet kitchen, luxurious master suite, & awe-inspiring family room below. 2 oversize decks designed for hosting large crowds. An experience like no other, a true must see!
Bathroom with a Built-in Bath and an Enclosed Toilet Ideas and Designs
9

 Shelves and shelving units, like ladder shelves, will give you extra space without taking up too much floor space. Also look for wire, wicker or fabric baskets, large and small, to store items under or next to the sink, or even on the wall.
Shelves and shelving units, like ladder shelves, will give you extra space without taking up too much floor space. Also look for wire, wicker or fabric baskets, large and small, to store items under or next to the sink, or even on the wall.  The sink, the mirror, shower and/or bath are the places where you might want the clearest and strongest light. You can use these if you want it to be bright and clear. Otherwise, you might want to look at some soft, ambient lighting in the form of chandeliers, short pendants or wall lamps. You could use accent lighting around your bath in the form to create a tranquil, spa feel, as well.
The sink, the mirror, shower and/or bath are the places where you might want the clearest and strongest light. You can use these if you want it to be bright and clear. Otherwise, you might want to look at some soft, ambient lighting in the form of chandeliers, short pendants or wall lamps. You could use accent lighting around your bath in the form to create a tranquil, spa feel, as well. 