Bathroom with a Built-In Sink and a Trough Sink Ideas and Designs
Refine by:
Budget
Sort by:Popular Today
121 - 140 of 78,474 photos
Item 1 of 3
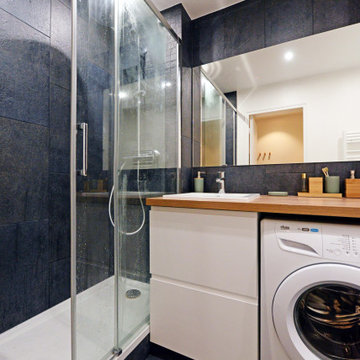
A l’origine, cet appartement était un studio sans charme et surtout sans espace nuit dédié. Entièrement rénové, il accueille désormais des rangements sur mesure dès l’entrée, une belle salle d’eau, une chambre cabine très cosy et une cuisine ouverte sur la pièce à vivre.

This master bathroom features a unique concrete tub, a doorless glass shower and a custom vanity.
This is an example of a medium sized contemporary ensuite bathroom in Other with flat-panel cabinets, a freestanding bath, a corner shower, grey tiles, ceramic tiles, ceramic flooring, a trough sink, concrete worktops, an open shower, grey worktops, beige cabinets, white walls, grey floors, a wall niche, a shower bench, double sinks and a floating vanity unit.
This is an example of a medium sized contemporary ensuite bathroom in Other with flat-panel cabinets, a freestanding bath, a corner shower, grey tiles, ceramic tiles, ceramic flooring, a trough sink, concrete worktops, an open shower, grey worktops, beige cabinets, white walls, grey floors, a wall niche, a shower bench, double sinks and a floating vanity unit.

©Jeff Herr Photography, Inc.
Classic ensuite bathroom in Atlanta with shaker cabinets, medium wood cabinets, white walls, a trough sink, black floors, white worktops, double sinks, a freestanding vanity unit and tongue and groove walls.
Classic ensuite bathroom in Atlanta with shaker cabinets, medium wood cabinets, white walls, a trough sink, black floors, white worktops, double sinks, a freestanding vanity unit and tongue and groove walls.

Photo of a bathroom in Wichita with raised-panel cabinets, medium wood cabinets, multi-coloured tiles, beige walls, terracotta flooring, a built-in sink, red floors, white worktops, a single sink and a built in vanity unit.

Dieses Gästebad ist bewusst dunkel gestaltet. Hier kann die eingebaute Beleuchtung zur Geltung kommen und Akzente setzen. Die durchlaufende Nische nimmt zum einen den Spiegel auf, zum anderen bietet sie eine Ablagemöglichkeit für Deko und Bilder.

Not only do we offer full bathroom remodels.. we also make custom concrete vanity tops! ?
Stay tuned for details on sink / top styles we have available. We will be rolling out new products in the coming weeks.

Navy penny tile is a striking backdrop in this handsome guest bathroom. A mix of wood cabinetry with leather pulls enhances the masculine feel of the room while a smart toilet incorporates modern-day technology into this timeless bathroom.
Inquire About Our Design Services
http://www.tiffanybrooksinteriors.com Inquire about our design services. Spaced designed by Tiffany Brooks
Photo 2019 Scripps Network, LLC.
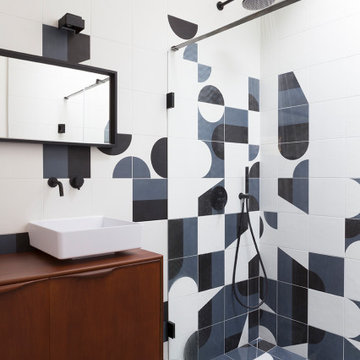
Photo of a large contemporary ensuite bathroom in Paris with a built-in shower, multi-coloured tiles, ceramic tiles, a built-in sink and an open shower.

The kid's bathroom in the Forest Glen Treehouse has custom millwork, a double trough Kohler Brockway cast iron sink, cement tile floor and subway tile shower surround. We painted all the doors in the house Farrow and Ball Treron. The door knobs ( not shown in the pic) are all crystal with a long oil rubbed bronze backplate.
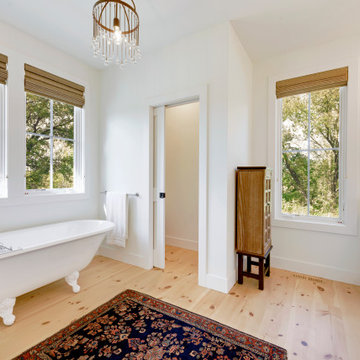
Pine flooring accents the claw foot tub beautifully.
Design ideas for a medium sized rural ensuite bathroom in Minneapolis with shaker cabinets, white cabinets, a claw-foot bath, an alcove shower, a one-piece toilet, white tiles, metro tiles, white walls, light hardwood flooring, a built-in sink, engineered stone worktops, brown floors, a hinged door and white worktops.
Design ideas for a medium sized rural ensuite bathroom in Minneapolis with shaker cabinets, white cabinets, a claw-foot bath, an alcove shower, a one-piece toilet, white tiles, metro tiles, white walls, light hardwood flooring, a built-in sink, engineered stone worktops, brown floors, a hinged door and white worktops.

Small contemporary ensuite bathroom with flat-panel cabinets, brown cabinets, a walk-in shower, a two-piece toilet, grey tiles, porcelain tiles, white walls, ceramic flooring, a built-in sink, grey floors and a hinged door.
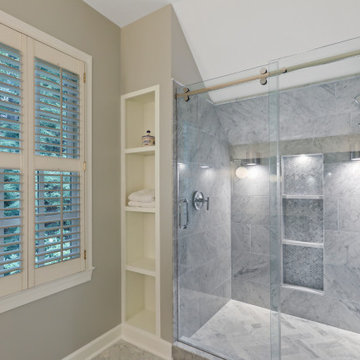
Small modern ensuite bathroom in Atlanta with flat-panel cabinets, white cabinets, a walk-in shower, grey tiles, ceramic tiles, beige walls, ceramic flooring, a built-in sink, granite worktops, beige floors, a sliding door and white worktops.

Large classic family bathroom in Other with flat-panel cabinets, blue cabinets, a freestanding bath, a walk-in shower, a two-piece toilet, white tiles, ceramic tiles, white walls, ceramic flooring, a built-in sink, engineered stone worktops, grey floors, an open shower and grey worktops.
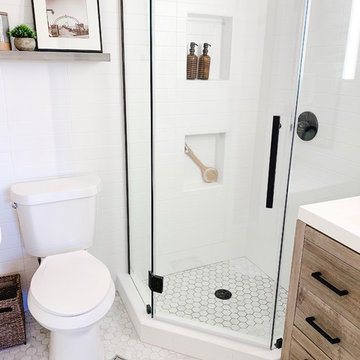
A full bathroom in a small space comes with its own set of challenges; our number one objective was to make it feel larger, airy, and brighter. We wanted to create a desirable, spa-like environment that the homeowners would feel rejuvenated in.
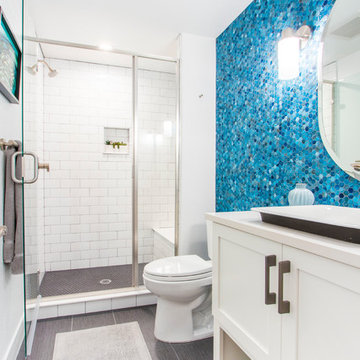
This is an example of a traditional shower room bathroom in Denver with shaker cabinets, white cabinets, an alcove shower, a two-piece toilet, blue tiles, mosaic tiles, white walls, a built-in sink, grey floors, a hinged door and white worktops.
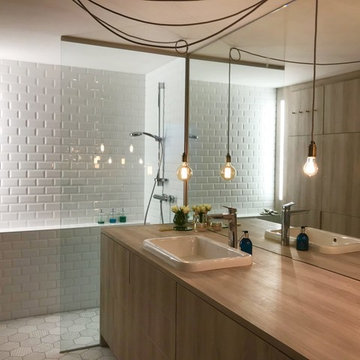
The client wanted to have an existing apartment remodeled and the kitchen, the bathroom and the powder room redesigned on a large-scale. For this purpose, the existing kitchen was gutted and also the wall to the storeroom was removed, which created much more space. She wanted a central kitchen element as a meeting place for family, friends and guests, flanked by a simple kitchenette and a wall unit with maximum storage space. A two-sided
access to the kitchen makes it now easy to store purchases on short distances and to reach the nearby dining table in the open plan living area. White was chosen as the basic color for the cabinet furniture, which blends perfectly with the warm wooden elements of the surface material and the floor made of patterned ceramic tiles. All seems cozy and homely. Suspended lamps with vintage settings give the room a special touch.
The existing interior bathroom was also gutted. We replaced the bathtub with a generous shower facility. The vanity unit in a classic oak look provides a lot of storage space, even for a washing machine and a dryer. The opposite wall construction offers additional storage space for a variety of personal items, but also technical units such as a hot water tank. The generous mirror coating creates a greatly enlarged space that turns this small bathroom into a spa oasis.
The open-plan two-floor room concept was elegantly coordinated in terms of colors – white as the dominant color is alternated by delicate shades of gray. The existing wooden staircase was color-adapted with a special coating. Minimalist elements such as a fireplace in a concrete look give the room a modern touch, without neglecting the factor of coziness.

Small contemporary ensuite bathroom in Yekaterinburg with flat-panel cabinets, white cabinets, an alcove bath, a shower/bath combination, a wall mounted toilet, white tiles, white walls, porcelain flooring, wooden worktops, a built-in sink and brown floors.
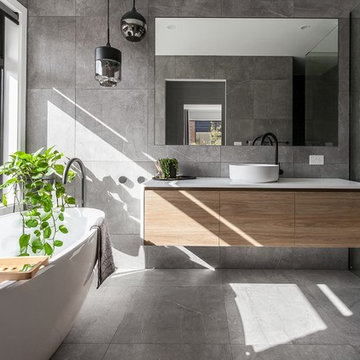
dark moody tones
This is an example of a medium sized modern ensuite bathroom in Melbourne with open cabinets, medium wood cabinets, a freestanding bath, a corner shower, a two-piece toilet, grey tiles, grey walls, a built-in sink, engineered stone worktops, grey floors, a hinged door and white worktops.
This is an example of a medium sized modern ensuite bathroom in Melbourne with open cabinets, medium wood cabinets, a freestanding bath, a corner shower, a two-piece toilet, grey tiles, grey walls, a built-in sink, engineered stone worktops, grey floors, a hinged door and white worktops.
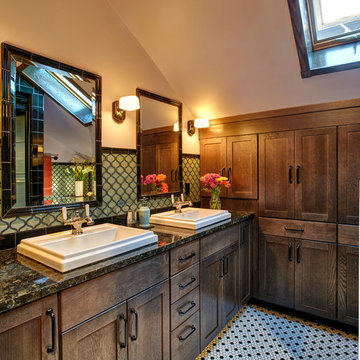
Full renovation of the shared 2nd level bathroom in an historic home comprises dual sinks, a spacious textured glass shower cabinet and loads of storage.
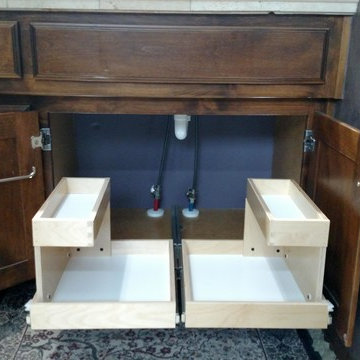
Installing two slide out shelves with side shelf caddies increased the usable space under this bathroom sink cabinet. Organization and storage is simple and easy when you can roll out all your space to you!
Bathroom with a Built-In Sink and a Trough Sink Ideas and Designs
7

 Shelves and shelving units, like ladder shelves, will give you extra space without taking up too much floor space. Also look for wire, wicker or fabric baskets, large and small, to store items under or next to the sink, or even on the wall.
Shelves and shelving units, like ladder shelves, will give you extra space without taking up too much floor space. Also look for wire, wicker or fabric baskets, large and small, to store items under or next to the sink, or even on the wall.  The sink, the mirror, shower and/or bath are the places where you might want the clearest and strongest light. You can use these if you want it to be bright and clear. Otherwise, you might want to look at some soft, ambient lighting in the form of chandeliers, short pendants or wall lamps. You could use accent lighting around your bath in the form to create a tranquil, spa feel, as well.
The sink, the mirror, shower and/or bath are the places where you might want the clearest and strongest light. You can use these if you want it to be bright and clear. Otherwise, you might want to look at some soft, ambient lighting in the form of chandeliers, short pendants or wall lamps. You could use accent lighting around your bath in the form to create a tranquil, spa feel, as well. 