Bathroom with a Built-In Sink and a Trough Sink Ideas and Designs
Refine by:
Budget
Sort by:Popular Today
141 - 160 of 78,474 photos
Item 1 of 3

White and grey bathroom with a printed tile made this bathroom feel warm and cozy. Wall scones, gold mirrors and a mix of gold and silver accessories brought this bathroom to life.
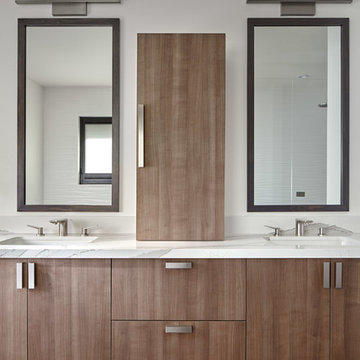
Working on this beautiful Los Altos residence has been a wonderful opportunity for our team. Located in an upscale neighborhood young owner’s of this house wanted to upgrade the whole house design which included major kitchen and master bathroom remodel.
The combination of a simple white cabinetry with the clean lined wood, contemporary countertops and glass tile create a perfect modern style which is what customers were looking for.

Marcell Puzsar
Design ideas for a large farmhouse ensuite bathroom in San Francisco with an alcove bath, a shower/bath combination, a two-piece toilet, white tiles, ceramic tiles, white walls, medium hardwood flooring, a built-in sink, solid surface worktops, brown floors, a shower curtain and white worktops.
Design ideas for a large farmhouse ensuite bathroom in San Francisco with an alcove bath, a shower/bath combination, a two-piece toilet, white tiles, ceramic tiles, white walls, medium hardwood flooring, a built-in sink, solid surface worktops, brown floors, a shower curtain and white worktops.
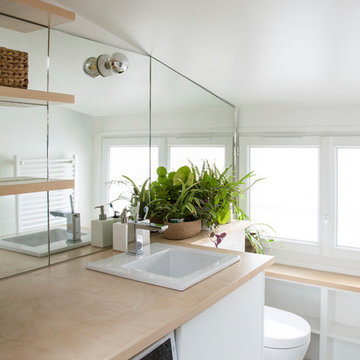
FOMPEYRINE Bertard
This is an example of a small scandi bathroom in Paris with flat-panel cabinets, white cabinets, a wall mounted toilet, white walls, a built-in sink, wooden worktops, white floors and beige worktops.
This is an example of a small scandi bathroom in Paris with flat-panel cabinets, white cabinets, a wall mounted toilet, white walls, a built-in sink, wooden worktops, white floors and beige worktops.
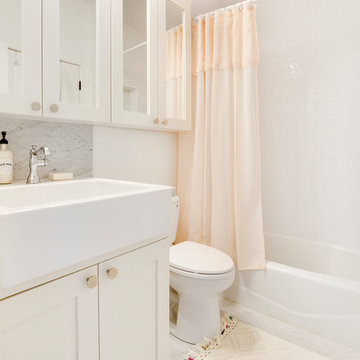
Meaghan Larsen Photographer Lisa Shearer Designer
Small rural shower room bathroom in Salt Lake City with shaker cabinets, white cabinets, a two-piece toilet, white tiles, metro tiles, white walls, marble flooring, a trough sink, marble worktops, grey floors, grey worktops, an alcove bath, a shower/bath combination and a shower curtain.
Small rural shower room bathroom in Salt Lake City with shaker cabinets, white cabinets, a two-piece toilet, white tiles, metro tiles, white walls, marble flooring, a trough sink, marble worktops, grey floors, grey worktops, an alcove bath, a shower/bath combination and a shower curtain.

Winner of the 2018 Tour of Homes Best Remodel, this whole house re-design of a 1963 Bennet & Johnson mid-century raised ranch home is a beautiful example of the magic we can weave through the application of more sustainable modern design principles to existing spaces.
We worked closely with our client on extensive updates to create a modernized MCM gem.
Extensive alterations include:
- a completely redesigned floor plan to promote a more intuitive flow throughout
- vaulted the ceilings over the great room to create an amazing entrance and feeling of inspired openness
- redesigned entry and driveway to be more inviting and welcoming as well as to experientially set the mid-century modern stage
- the removal of a visually disruptive load bearing central wall and chimney system that formerly partitioned the homes’ entry, dining, kitchen and living rooms from each other
- added clerestory windows above the new kitchen to accentuate the new vaulted ceiling line and create a greater visual continuation of indoor to outdoor space
- drastically increased the access to natural light by increasing window sizes and opening up the floor plan
- placed natural wood elements throughout to provide a calming palette and cohesive Pacific Northwest feel
- incorporated Universal Design principles to make the home Aging In Place ready with wide hallways and accessible spaces, including single-floor living if needed
- moved and completely redesigned the stairway to work for the home’s occupants and be a part of the cohesive design aesthetic
- mixed custom tile layouts with more traditional tiling to create fun and playful visual experiences
- custom designed and sourced MCM specific elements such as the entry screen, cabinetry and lighting
- development of the downstairs for potential future use by an assisted living caretaker
- energy efficiency upgrades seamlessly woven in with much improved insulation, ductless mini splits and solar gain

Spacecrafting Photography
Inspiration for a beach style bathroom in Minneapolis with open cabinets, medium wood cabinets, multi-coloured walls, a built-in sink, wooden worktops, multi-coloured floors, ceramic flooring, a single sink and tongue and groove walls.
Inspiration for a beach style bathroom in Minneapolis with open cabinets, medium wood cabinets, multi-coloured walls, a built-in sink, wooden worktops, multi-coloured floors, ceramic flooring, a single sink and tongue and groove walls.
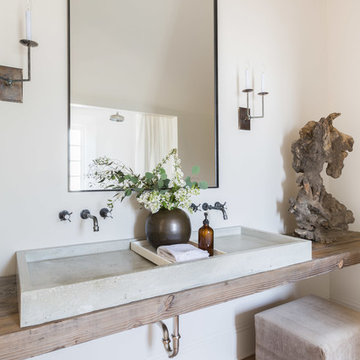
This is an example of a farmhouse bathroom in Portland with white walls, light hardwood flooring, a trough sink, wooden worktops, beige floors and beige worktops.
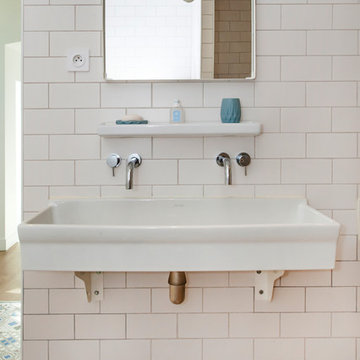
Scandinavian family bathroom in Paris with white tiles, metro tiles, a trough sink and multi-coloured floors.

Landmarked townhouse gut renovation. Master bathroom with white wainscoting, subway tile, and black and white design.
This is an example of a medium sized industrial ensuite bathroom in New York with a built-in bath, a shower/bath combination, a two-piece toilet, white tiles, metro tiles, white walls, mosaic tile flooring, a trough sink, white floors and a shower curtain.
This is an example of a medium sized industrial ensuite bathroom in New York with a built-in bath, a shower/bath combination, a two-piece toilet, white tiles, metro tiles, white walls, mosaic tile flooring, a trough sink, white floors and a shower curtain.
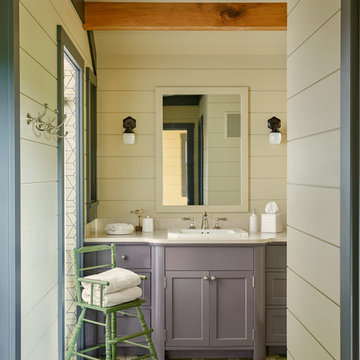
Photo: George Barberis
Photo of a rural bathroom in San Francisco with recessed-panel cabinets, purple cabinets, beige walls, mosaic tile flooring, a built-in sink, multi-coloured floors and beige worktops.
Photo of a rural bathroom in San Francisco with recessed-panel cabinets, purple cabinets, beige walls, mosaic tile flooring, a built-in sink, multi-coloured floors and beige worktops.
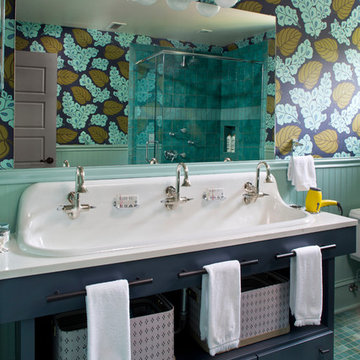
This kid's bathroom only needed a few changes, as the clients (and we) already loved the existing wallpaper. We switched out the light fixture to be more current and added the under sink storage to fill the space more intentionally and give the kids more room for storage.
Photo by Emily Minton Redfield
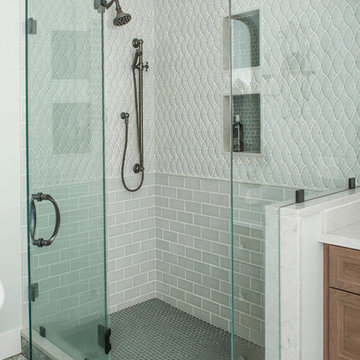
Large contemporary ensuite bathroom in Providence with flat-panel cabinets, medium wood cabinets, a freestanding bath, a corner shower, a two-piece toilet, grey tiles, ceramic tiles, white walls, ceramic flooring, a built-in sink, marble worktops, multi-coloured floors, a hinged door and white worktops.
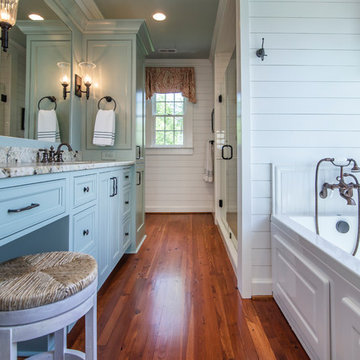
This Jack and Jill master bathroom is a very unique space. The painted cabinets are different than the others used in the house but they still have a traditional/transitional style. The shiplap throughout the house gives the whole house a sense of unity.

Urban Industrial style in this bathroom is a match made in heaven, with a sleek modern space infusing bold character and a sense of history.
SMS Projects
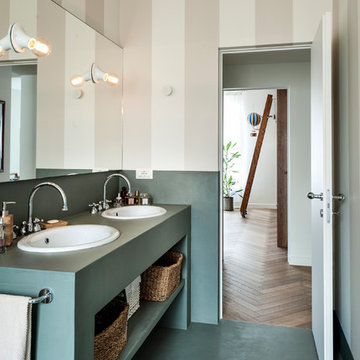
ph. by Luca Miserocchi
Design ideas for a contemporary bathroom in Milan with open cabinets, green cabinets, green floors, beige walls, a built-in sink and green worktops.
Design ideas for a contemporary bathroom in Milan with open cabinets, green cabinets, green floors, beige walls, a built-in sink and green worktops.
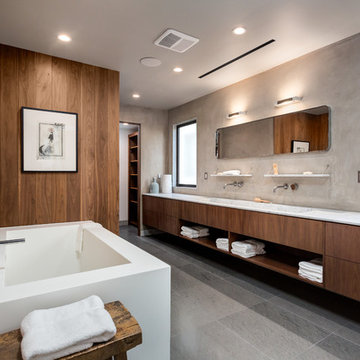
Clark Dugger Photography
Design ideas for a large contemporary grey and brown ensuite bathroom in Los Angeles with flat-panel cabinets, dark wood cabinets, a freestanding bath, grey tiles, brown walls, a trough sink, grey floors, grey worktops and porcelain flooring.
Design ideas for a large contemporary grey and brown ensuite bathroom in Los Angeles with flat-panel cabinets, dark wood cabinets, a freestanding bath, grey tiles, brown walls, a trough sink, grey floors, grey worktops and porcelain flooring.
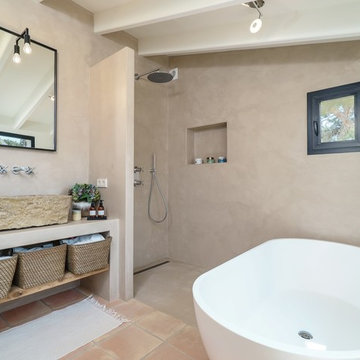
Pedro Martinez
Inspiration for a mediterranean ensuite bathroom in Alicante-Costa Blanca with open cabinets, a freestanding bath, a built-in shower, grey walls, an open shower, terracotta flooring, a trough sink, beige floors and beige worktops.
Inspiration for a mediterranean ensuite bathroom in Alicante-Costa Blanca with open cabinets, a freestanding bath, a built-in shower, grey walls, an open shower, terracotta flooring, a trough sink, beige floors and beige worktops.

Full-scale interior design, architectural consultation, kitchen design, bath design, furnishings selection and project management for a home located in the historic district of Chapel Hill, North Carolina. The home features a fresh take on traditional southern decorating, and was included in the March 2018 issue of Southern Living magazine.
Read the full article here: https://www.southernliving.com/home/remodel/1930s-colonial-house-remodel
Photo by: Anna Routh

Wall mounted wood vanity with gold inlay. White trough vessel sink with two faucets. The space was smaller so we decided to get the functionality of a double sink out of one. Works great! Large recessed medicine cabinet mirror from Kohler. Full walls of tile!!!
Bathroom with a Built-In Sink and a Trough Sink Ideas and Designs
8

 Shelves and shelving units, like ladder shelves, will give you extra space without taking up too much floor space. Also look for wire, wicker or fabric baskets, large and small, to store items under or next to the sink, or even on the wall.
Shelves and shelving units, like ladder shelves, will give you extra space without taking up too much floor space. Also look for wire, wicker or fabric baskets, large and small, to store items under or next to the sink, or even on the wall.  The sink, the mirror, shower and/or bath are the places where you might want the clearest and strongest light. You can use these if you want it to be bright and clear. Otherwise, you might want to look at some soft, ambient lighting in the form of chandeliers, short pendants or wall lamps. You could use accent lighting around your bath in the form to create a tranquil, spa feel, as well.
The sink, the mirror, shower and/or bath are the places where you might want the clearest and strongest light. You can use these if you want it to be bright and clear. Otherwise, you might want to look at some soft, ambient lighting in the form of chandeliers, short pendants or wall lamps. You could use accent lighting around your bath in the form to create a tranquil, spa feel, as well. 