Bathroom with a Claw-foot Bath and a Wall Mounted Toilet Ideas and Designs
Refine by:
Budget
Sort by:Popular Today
1 - 20 of 407 photos
Item 1 of 3

Inspiration for a small contemporary grey and white ensuite bathroom in Other with flat-panel cabinets, beige cabinets, a claw-foot bath, a shower/bath combination, a wall mounted toilet, porcelain tiles, grey walls, porcelain flooring, grey floors, a shower curtain, a single sink and a floating vanity unit.

Compact En-Suite design completed by Reflections | Studio that demonstrates that even the smallest of spaces can be transformed by correct use of products. Here we specified large format white tiles to give the room the appearance of a larger area and then wall mounted fittings to show more floor space aiding to the client requirement of a feeling of more space within the room.

Here are a couple of examples of bathrooms at this project, which have a 'traditional' aesthetic. All tiling and panelling has been very carefully set-out so as to minimise cut joints.
Built-in storage and niches have been introduced, where appropriate, to provide discreet storage and additional interest.
Photographer: Nick Smith
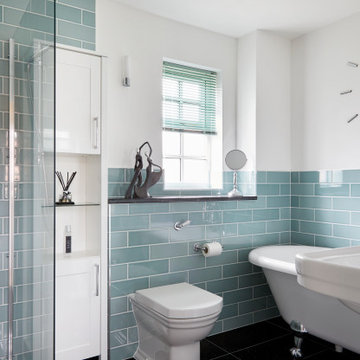
Photo of a medium sized traditional ensuite bathroom in Surrey with a claw-foot bath, a corner shower, a wall mounted toilet, blue tiles, glass tiles, white walls, a pedestal sink and black floors.
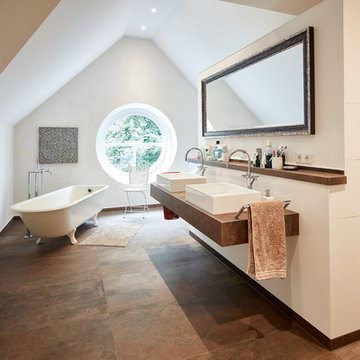
Photo of a large farmhouse ensuite bathroom in Bremen with a claw-foot bath, a walk-in shower, white tiles, white walls, a vessel sink, wooden worktops, brown floors, an open shower, brown worktops and a wall mounted toilet.
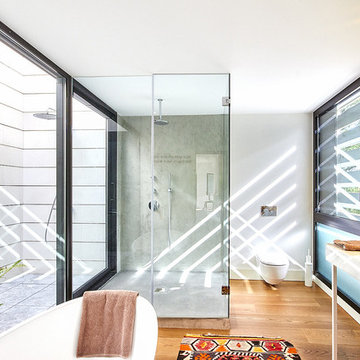
Amplio baño de espacio abiertos con dos duchas, una exterior y otra interior.
© Carla Capdevila
This is an example of a large contemporary ensuite bathroom in Madrid with a wall mounted toilet, white walls, medium hardwood flooring, a console sink, brown floors, a hinged door, a claw-foot bath and a double shower.
This is an example of a large contemporary ensuite bathroom in Madrid with a wall mounted toilet, white walls, medium hardwood flooring, a console sink, brown floors, a hinged door, a claw-foot bath and a double shower.

Ванная комната белый крупноформатный мрамор дерево накладная раковина
Inspiration for a small contemporary ensuite bathroom with flat-panel cabinets, white cabinets, a claw-foot bath, a wall mounted toilet, white tiles, ceramic tiles, white walls, porcelain flooring, a built-in sink, wooden worktops, brown floors, a shower curtain, brown worktops, a laundry area, a single sink and a freestanding vanity unit.
Inspiration for a small contemporary ensuite bathroom with flat-panel cabinets, white cabinets, a claw-foot bath, a wall mounted toilet, white tiles, ceramic tiles, white walls, porcelain flooring, a built-in sink, wooden worktops, brown floors, a shower curtain, brown worktops, a laundry area, a single sink and a freestanding vanity unit.
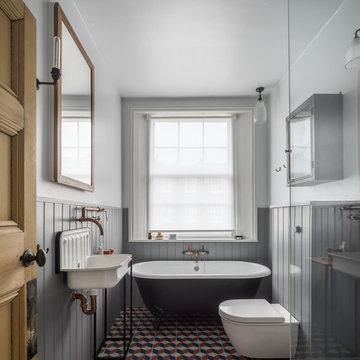
Simon Kennedy
Traditional bathroom in London with a claw-foot bath, a walk-in shower, a wall mounted toilet, grey walls, ceramic flooring and a wall-mounted sink.
Traditional bathroom in London with a claw-foot bath, a walk-in shower, a wall mounted toilet, grey walls, ceramic flooring and a wall-mounted sink.

Bevelled mirrors were used on the wall cabinets and bevelled subway tiles, which I took half way up the wall and painted the rest black to reflect the black and white theme. Recessed detailing on the drawers. Photography by Kallan MacLeod
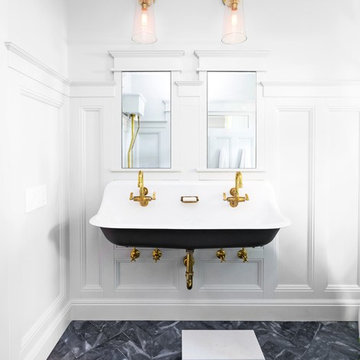
David Duncan Livingston
Inspiration for a small classic family bathroom in San Francisco with white cabinets, a claw-foot bath, a wall mounted toilet, grey tiles, stone tiles, white walls and marble flooring.
Inspiration for a small classic family bathroom in San Francisco with white cabinets, a claw-foot bath, a wall mounted toilet, grey tiles, stone tiles, white walls and marble flooring.

Large ensuite bathroom in Other with recessed-panel cabinets, white cabinets, a claw-foot bath, a corner shower, a wall mounted toilet, white tiles, ceramic tiles, white walls, porcelain flooring, a submerged sink, marble worktops, white floors, a hinged door, white worktops, a shower bench, double sinks, a built in vanity unit, a coffered ceiling and wainscoting.
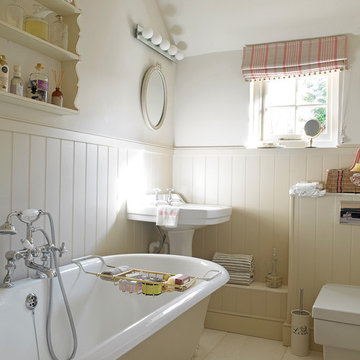
David Parmiter
Design ideas for a shabby-chic style bathroom in Wiltshire with a claw-foot bath, a wall mounted toilet, beige walls and a pedestal sink.
Design ideas for a shabby-chic style bathroom in Wiltshire with a claw-foot bath, a wall mounted toilet, beige walls and a pedestal sink.

Farmhouse shabby chic house with traditional, transitional, and modern elements mixed. Shiplap reused and white paint material palette combined with original hard hardwood floors, dark brown painted trim, vaulted ceilings, concrete tiles and concrete counters, copper and brass industrial accents.

This Queen Anne style five story townhouse in Clinton Hill, Brooklyn is one of a pair that were built in 1887 by Charles Erhart, a co-founder of the Pfizer pharmaceutical company.
The brownstone façade was restored in an earlier renovation, which also included work to main living spaces. The scope for this new renovation phase was focused on restoring the stair hallways, gut renovating six bathrooms, a butler’s pantry, kitchenette, and work to the bedrooms and main kitchen. Work to the exterior of the house included replacing 18 windows with new energy efficient units, renovating a roof deck and restoring original windows.
In keeping with the Victorian approach to interior architecture, each of the primary rooms in the house has its own style and personality.
The Parlor is entirely white with detailed paneling and moldings throughout, the Drawing Room and Dining Room are lined with shellacked Oak paneling with leaded glass windows, and upstairs rooms are finished with unique colors or wallpapers to give each a distinct character.
The concept for new insertions was therefore to be inspired by existing idiosyncrasies rather than apply uniform modernity. Two bathrooms within the master suite both have stone slab walls and floors, but one is in white Carrara while the other is dark grey Graffiti marble. The other bathrooms employ either grey glass, Carrara mosaic or hexagonal Slate tiles, contrasted with either blackened or brushed stainless steel fixtures. The main kitchen and kitchenette have Carrara countertops and simple white lacquer cabinetry to compliment the historic details.
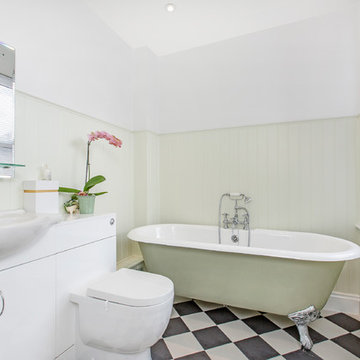
Photo of a small classic ensuite bathroom in London with flat-panel cabinets, white cabinets, a claw-foot bath, a wall mounted toilet, black and white tiles, white walls and a built-in sink.
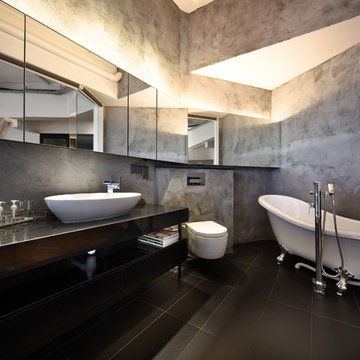
Chee Keong Photography
Design ideas for a contemporary bathroom in Singapore with a vessel sink, open cabinets, a claw-foot bath, a wall mounted toilet and black tiles.
Design ideas for a contemporary bathroom in Singapore with a vessel sink, open cabinets, a claw-foot bath, a wall mounted toilet and black tiles.
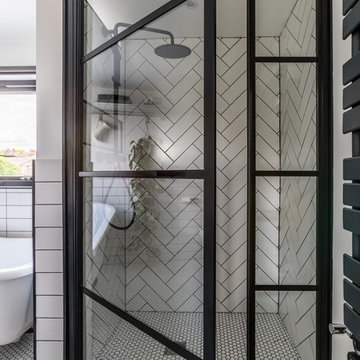
The use of black and white elements creates a sophisticated loft bathroom
Small contemporary ensuite bathroom in London with flat-panel cabinets, black cabinets, a claw-foot bath, a built-in shower, a wall mounted toilet, white tiles, ceramic tiles, white walls, ceramic flooring, a vessel sink, laminate worktops, white floors, a hinged door and black worktops.
Small contemporary ensuite bathroom in London with flat-panel cabinets, black cabinets, a claw-foot bath, a built-in shower, a wall mounted toilet, white tiles, ceramic tiles, white walls, ceramic flooring, a vessel sink, laminate worktops, white floors, a hinged door and black worktops.
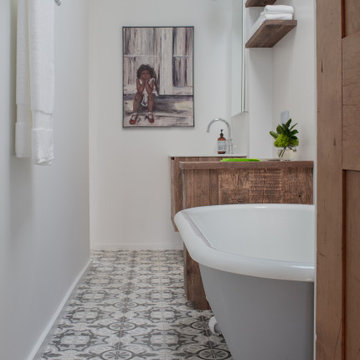
The original claw-foot bathtub was refinished and painted and put back in it's original location in a
Kids Bathroom. The vanity, storage cabinet, and floating shelves were custom designed using salvaged beams from the excavated basement and offer a rustic quality. Painted cement floor tiles also keep this bathroom from feeling too serious.
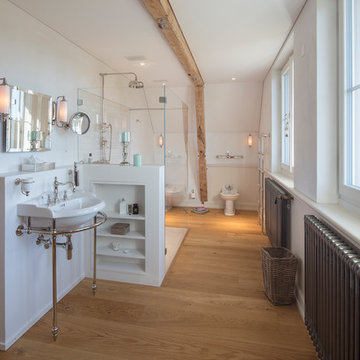
Inspiration for a medium sized contemporary shower room bathroom in Munich with a claw-foot bath, a built-in shower, a wall mounted toilet, white tiles, white walls, light hardwood flooring, a console sink, brown floors and a sliding door.
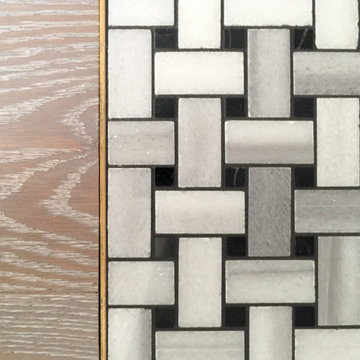
Small industrial ensuite bathroom in New York with flat-panel cabinets, white cabinets, a claw-foot bath, a wall mounted toilet, white tiles, ceramic tiles, white walls, light hardwood flooring, a built-in sink, grey floors, a shower curtain, white worktops, a wall niche, a single sink and a floating vanity unit.
Bathroom with a Claw-foot Bath and a Wall Mounted Toilet Ideas and Designs
1

 Shelves and shelving units, like ladder shelves, will give you extra space without taking up too much floor space. Also look for wire, wicker or fabric baskets, large and small, to store items under or next to the sink, or even on the wall.
Shelves and shelving units, like ladder shelves, will give you extra space without taking up too much floor space. Also look for wire, wicker or fabric baskets, large and small, to store items under or next to the sink, or even on the wall.  The sink, the mirror, shower and/or bath are the places where you might want the clearest and strongest light. You can use these if you want it to be bright and clear. Otherwise, you might want to look at some soft, ambient lighting in the form of chandeliers, short pendants or wall lamps. You could use accent lighting around your bath in the form to create a tranquil, spa feel, as well.
The sink, the mirror, shower and/or bath are the places where you might want the clearest and strongest light. You can use these if you want it to be bright and clear. Otherwise, you might want to look at some soft, ambient lighting in the form of chandeliers, short pendants or wall lamps. You could use accent lighting around your bath in the form to create a tranquil, spa feel, as well. 